Санузел в стиле фьюжн с коричневыми стенами – фото дизайна интерьера
Сортировать:
Бюджет
Сортировать:Популярное за сегодня
41 - 60 из 391 фото
1 из 3

Indrajit Ssathe
На фото: ванная комната среднего размера в стиле фьюжн с коричневыми стенами, настольной раковиной, инсталляцией, серой плиткой, полом из мозаичной плитки, душевой кабиной, бежевым полом, разноцветной столешницей и плоскими фасадами с
На фото: ванная комната среднего размера в стиле фьюжн с коричневыми стенами, настольной раковиной, инсталляцией, серой плиткой, полом из мозаичной плитки, душевой кабиной, бежевым полом, разноцветной столешницей и плоскими фасадами с

This Boulder, Colorado remodel by fuentesdesign demonstrates the possibility of renewal in American suburbs, and Passive House design principles. Once an inefficient single story 1,000 square-foot ranch house with a forced air furnace, has been transformed into a two-story, solar powered 2500 square-foot three bedroom home ready for the next generation.
The new design for the home is modern with a sustainable theme, incorporating a palette of natural materials including; reclaimed wood finishes, FSC-certified pine Zola windows and doors, and natural earth and lime plasters that soften the interior and crisp contemporary exterior with a flavor of the west. A Ninety-percent efficient energy recovery fresh air ventilation system provides constant filtered fresh air to every room. The existing interior brick was removed and replaced with insulation. The remaining heating and cooling loads are easily met with the highest degree of comfort via a mini-split heat pump, the peak heat load has been cut by a factor of 4, despite the house doubling in size. During the coldest part of the Colorado winter, a wood stove for ambiance and low carbon back up heat creates a special place in both the living and kitchen area, and upstairs loft.
This ultra energy efficient home relies on extremely high levels of insulation, air-tight detailing and construction, and the implementation of high performance, custom made European windows and doors by Zola Windows. Zola’s ThermoPlus Clad line, which boasts R-11 triple glazing and is thermally broken with a layer of patented German Purenit®, was selected for the project. These windows also provide a seamless indoor/outdoor connection, with 9′ wide folding doors from the dining area and a matching 9′ wide custom countertop folding window that opens the kitchen up to a grassy court where mature trees provide shade and extend the living space during the summer months.
With air-tight construction, this home meets the Passive House Retrofit (EnerPHit) air-tightness standard of
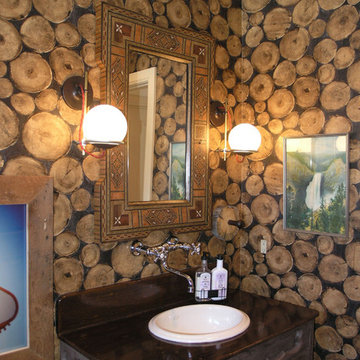
Пример оригинального дизайна: ванная комната в стиле фьюжн с накладной раковиной и коричневыми стенами
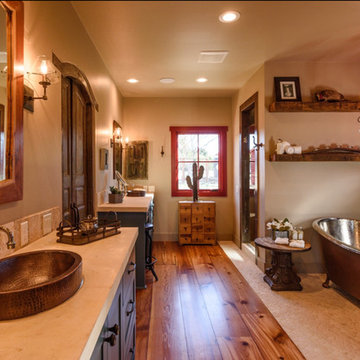
Пример оригинального дизайна: главная ванная комната в стиле фьюжн с фасадами в стиле шейкер, серыми фасадами, ванной на ножках, коричневыми стенами, паркетным полом среднего тона, настольной раковиной и коричневым полом
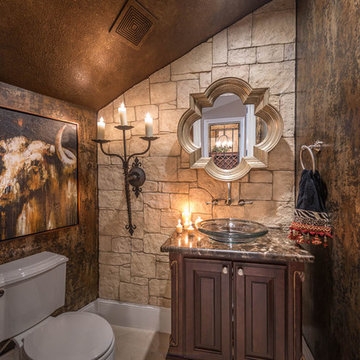
Свежая идея для дизайна: туалет в стиле фьюжн с фасадами с выступающей филенкой, темными деревянными фасадами, раздельным унитазом, коричневыми стенами и настольной раковиной - отличное фото интерьера
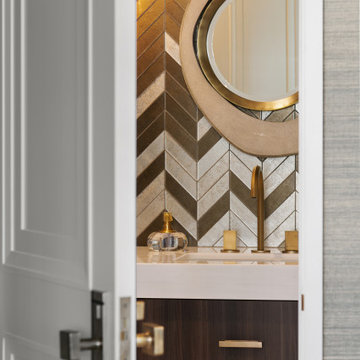
Идея дизайна: туалет среднего размера в стиле фьюжн с плоскими фасадами, темными деревянными фасадами, инсталляцией, коричневой плиткой, стеклянной плиткой, коричневыми стенами, мраморным полом, врезной раковиной, мраморной столешницей, белым полом, белой столешницей и подвесной тумбой
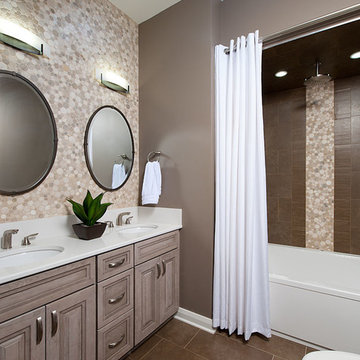
Craig Thompson Photography, tile and cabinetry: Prosource Bridgeville, Fixtures: Splash, Sherwin Williams Paint, Lighting and Mirrors: Hubbardton Forge
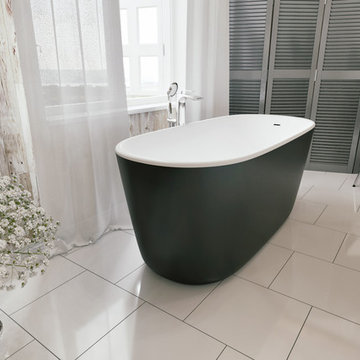
Пример оригинального дизайна: ванная комната среднего размера в стиле фьюжн с отдельно стоящей ванной, бежевой плиткой, терракотовой плиткой, коричневыми стенами и полом из керамической плитки
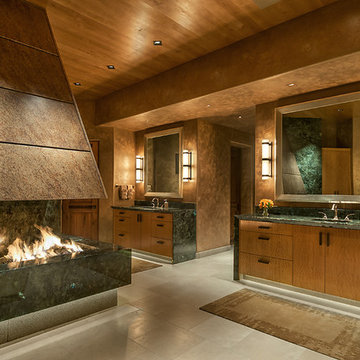
Interior Design: Susan Hersker and Elaine Ryckman.
Architect: Kilbane Architecture.
Builder Detar Construction.
Cabinets: Burdette Cabinets.
Stone: Stockett Tile and Granite.
Fabulous master bath with slab stone and bronze fireplace. Custom lighting and mirrors, marble floor and shattered glass accent tile,
Project designed by Susie Hersker’s Scottsdale interior design firm Design Directives. Design Directives is active in Phoenix, Paradise Valley, Cave Creek, Carefree, Sedona, and beyond.
For more about Design Directives, click here: https://susanherskerasid.com/
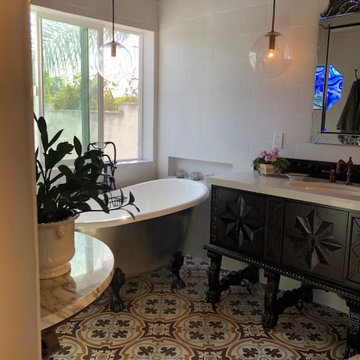
На фото: главная ванная комната среднего размера в стиле фьюжн с фасадами островного типа, темными деревянными фасадами, отдельно стоящей ванной, угловым душем, белой плиткой, керамогранитной плиткой, коричневыми стенами, полом из цементной плитки, врезной раковиной, столешницей из искусственного кварца, разноцветным полом, душем с распашными дверями, бежевой столешницей, нишей, тумбой под одну раковину и напольной тумбой с
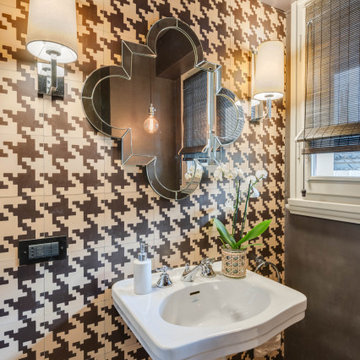
Bagno di servizio rivestito con cementine motivo pied de poule
На фото: маленький туалет в стиле фьюжн с унитазом-моноблоком, цементной плиткой, коричневыми стенами, полом из цементной плитки и раковиной с пьедесталом для на участке и в саду
На фото: маленький туалет в стиле фьюжн с унитазом-моноблоком, цементной плиткой, коричневыми стенами, полом из цементной плитки и раковиной с пьедесталом для на участке и в саду
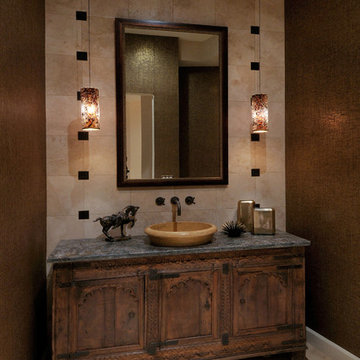
На фото: ванная комната в стиле фьюжн с настольной раковиной, темными деревянными фасадами, бежевой плиткой, коричневыми стенами и фасадами с утопленной филенкой с

This lovely bathroom remodel was originally a small powder room turned Master Bath. The walls are completely tiled in a lovely dark brown ceramic tile while the lighter tile on the floor offsets the dark walls. The Shower is curbless and has one glass panel for an open shower feel. The towel rack was custom made to facilitate the lack of storage. Lime Green glass counter tops on the vanity and modern fixtures make this bathroom one of a kind.
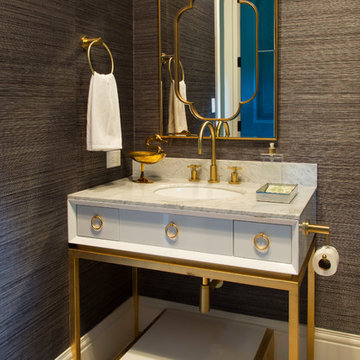
This Denver metro home renovation by Andrea Schumacher Interiors is enlivened using bold color choices and prints. This unique vanity with gold fixtures is the focal point in this sleek and modern powder room.
Photo Credit: Emily Minton Redfield
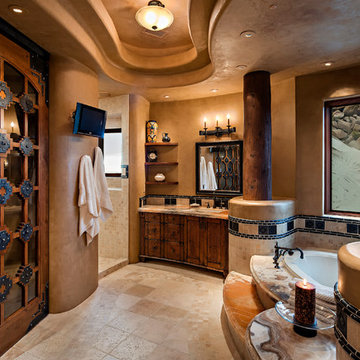
Источник вдохновения для домашнего уюта: ванная комната в стиле фьюжн с фасадами цвета дерева среднего тона, накладной ванной, душем в нише, коричневыми стенами, душевой кабиной, врезной раковиной, бежевым полом, открытым душем и фасадами в стиле шейкер
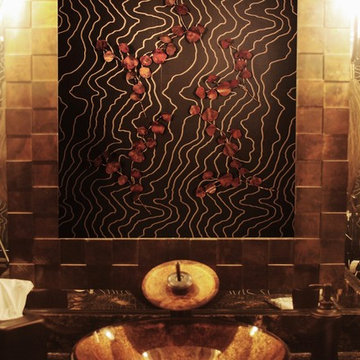
Свежая идея для дизайна: туалет среднего размера в стиле фьюжн с коричневой плиткой, каменной плиткой, коричневыми стенами и настольной раковиной - отличное фото интерьера
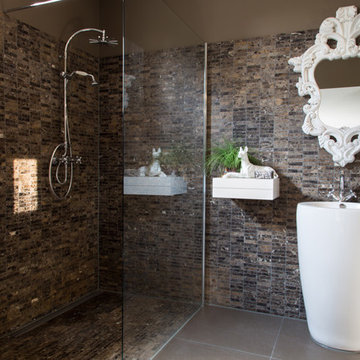
das Badezimmer war vorher eine Küche die im Haus in den ehemaligen Flur verlegt worden ist. Somit konnte man ein wirklich schönes und geräumiges Bad gestalten.
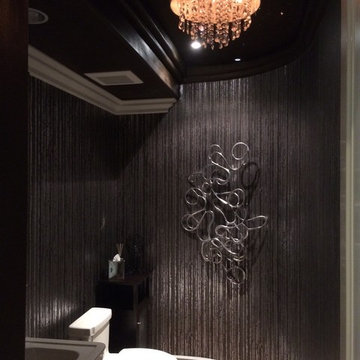
The addition of the wall sculpture and other metallic elements draws the eye of the visitor into the room. It also ties the room together into a cohesive scene.
The result is updated and dramatic, yet it feels undoubtedly more comfortable than before.
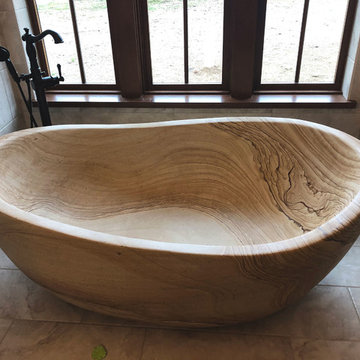
Sandstone bathtub luxury design with river grains.
Material: brown sandstone with wavy patterns
Surface: Matt / Honed.
Length: 68" ;
Width: 44";
Height: 26"
Drain cut out (custom)
Dimensions custom available
Hand carved from one-piece solid stone block- Grade A
To quality for luxury design project, natural stone bathtub with unique patterns
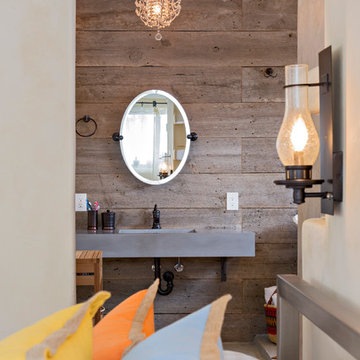
This Boulder, Colorado remodel by fuentesdesign demonstrates the possibility of renewal in American suburbs, and Passive House design principles. Once an inefficient single story 1,000 square-foot ranch house with a forced air furnace, has been transformed into a two-story, solar powered 2500 square-foot three bedroom home ready for the next generation.
The new design for the home is modern with a sustainable theme, incorporating a palette of natural materials including; reclaimed wood finishes, FSC-certified pine Zola windows and doors, and natural earth and lime plasters that soften the interior and crisp contemporary exterior with a flavor of the west. A Ninety-percent efficient energy recovery fresh air ventilation system provides constant filtered fresh air to every room. The existing interior brick was removed and replaced with insulation. The remaining heating and cooling loads are easily met with the highest degree of comfort via a mini-split heat pump, the peak heat load has been cut by a factor of 4, despite the house doubling in size. During the coldest part of the Colorado winter, a wood stove for ambiance and low carbon back up heat creates a special place in both the living and kitchen area, and upstairs loft.
This ultra energy efficient home relies on extremely high levels of insulation, air-tight detailing and construction, and the implementation of high performance, custom made European windows and doors by Zola Windows. Zola’s ThermoPlus Clad line, which boasts R-11 triple glazing and is thermally broken with a layer of patented German Purenit®, was selected for the project. These windows also provide a seamless indoor/outdoor connection, with 9′ wide folding doors from the dining area and a matching 9′ wide custom countertop folding window that opens the kitchen up to a grassy court where mature trees provide shade and extend the living space during the summer months.
With air-tight construction, this home meets the Passive House Retrofit (EnerPHit) air-tightness standard of
Санузел в стиле фьюжн с коричневыми стенами – фото дизайна интерьера
3

