Санузел в стиле фьюжн с фасадами с декоративным кантом – фото дизайна интерьера
Сортировать:
Бюджет
Сортировать:Популярное за сегодня
101 - 120 из 448 фото
1 из 3
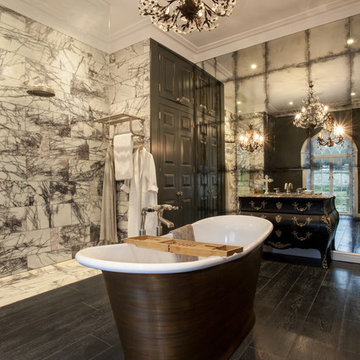
Woodford Architecture and Interiors secured planning and listed building approval for the restoration and refurbishment of a distinctive and significant Grade II former vicarage in the Strawberry Hill style.
The plans developed closely with our clients include reorganising the interior of the house and reinstating where appropriate historic openings and features bringing this beautiful property into modern day use whilst respecting its important past. The plans provide and new private swimming pool within a walled garden, 5 bedrooms all with en suite bathrooms, drawing room, formal dining, snug and kitchen with relaxed banquette seating and refurbishment of adjacent barns.
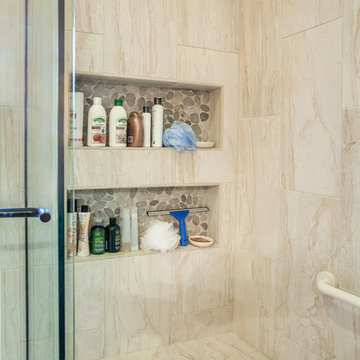
Источник вдохновения для домашнего уюта: главная ванная комната в стиле фьюжн с фасадами с декоративным кантом, фасадами цвета дерева среднего тона, душем в нише, раздельным унитазом, серой плиткой, галечной плиткой, оранжевыми стенами, полом из керамической плитки, врезной раковиной и столешницей из гранита
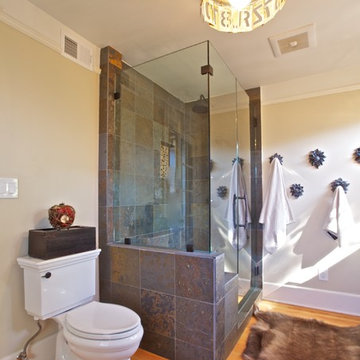
This Craftsman style home is nestled into Mission Hills. It was built in 1914 and has the historic designation as a craftsman style home.
The homeowner wanted to update her master bathroom. This project took an 11.5’ x 8.5 room that was cut into two smaller, chopped up spaces (see original construction plan) and converted it into a larger more cohesive on-suite master bathroom.
The homeowner is an artist with a rustic, eclectic taste. So, we first made the space extremely functional, by opening up the room’s interior into one united space. We then created a unique antiqued bead board vanity and furniture-style armoire with unique details that give the space a nod to it’s 1914 history. Additionally, we added some more contemporary yet rustic amenitities with a granite vessel sink and wall mounted faucet in oil-rubbed bronze. The homeowner loves the view into her back garden, so we emphasized this focal point, by locating the vanity underneath the window, and placing an antique mirror above it. It is flanked by two, hand-blown Venetian glass pendant lights, that also allow the natural light into the space.
We commissioned a custom-made chandelier featuring antique stencils for the center of the ceiling.
The other side of the room features a much larger shower with a built-in bench seat and is clad in Brazilian multi-slate and a pebble floor. A frameless glass shower enclosure also gives the room and open, unobstructed view and makes the space feel larger.
The room features it’s original Douglas Fur Wood flooring, that also extends through the entire home.
The project cost approximately $27,000.
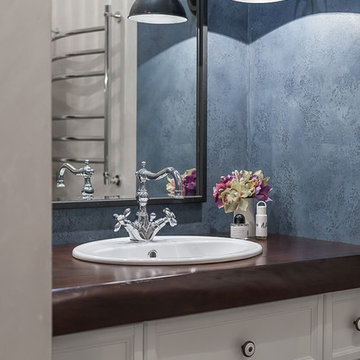
Ванная комната в стиле фьюжн, фрагмент. Раковина, металлические бра на стене, красивого синего цвета декоративная штукатурка, зеркало в металлической раме.
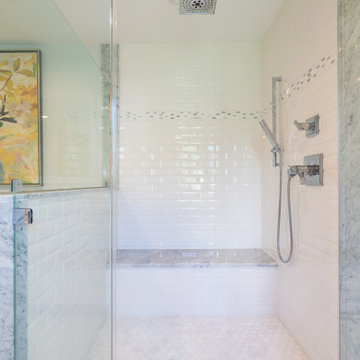
What was once a dark outdated master bathroom was given a major renovation which included enlarging and brightening the space. This bathroom includes custom made inset cabinetry with plentry of organized storage. A second window was added to increase the bathrooms natural lighting. We used a large freestanding tub with chromatherapy and jets for a place the Clients could come and relax to get away from the daily stresses.
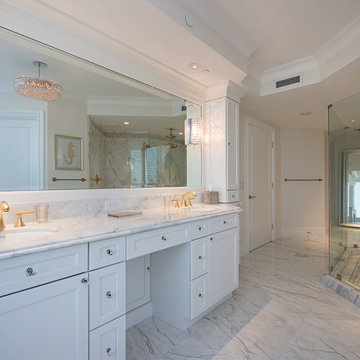
Источник вдохновения для домашнего уюта: ванная комната в стиле фьюжн с фасадами с декоративным кантом, белыми фасадами, открытым душем, мраморной плиткой, белыми стенами, мраморным полом, душевой кабиной, врезной раковиной, мраморной столешницей, белым полом, душем с распашными дверями, белой столешницей, тумбой под две раковины, встроенной тумбой, сиденьем для душа и разноцветной плиткой
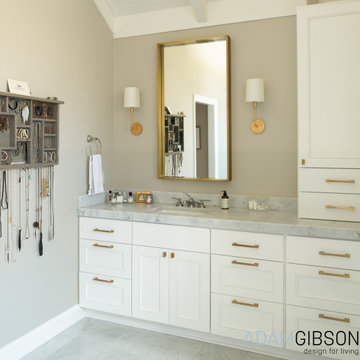
Vaulted bath with lots of light.
Источник вдохновения для домашнего уюта: большой главный совмещенный санузел в стиле фьюжн с фасадами с декоративным кантом, белыми фасадами, отдельно стоящей ванной, душем в нише, биде, белой плиткой, керамогранитной плиткой, желтыми стенами, мраморным полом, врезной раковиной, мраморной столешницей, серым полом, душем с распашными дверями, серой столешницей, тумбой под две раковины, встроенной тумбой и сводчатым потолком
Источник вдохновения для домашнего уюта: большой главный совмещенный санузел в стиле фьюжн с фасадами с декоративным кантом, белыми фасадами, отдельно стоящей ванной, душем в нише, биде, белой плиткой, керамогранитной плиткой, желтыми стенами, мраморным полом, врезной раковиной, мраморной столешницей, серым полом, душем с распашными дверями, серой столешницей, тумбой под две раковины, встроенной тумбой и сводчатым потолком
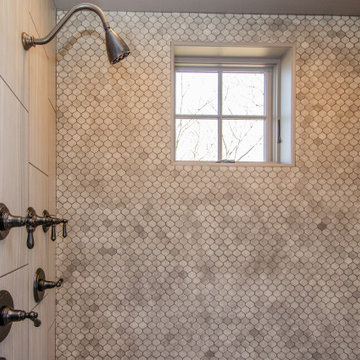
Who wouldn't want to visit this guest suite bath?
На фото: огромная ванная комната в стиле фьюжн с фасадами с декоративным кантом, бежевыми фасадами, душем без бортиков, раздельным унитазом, синими стенами, полом из керамогранита, врезной раковиной, столешницей из искусственного кварца, бежевым полом, душем с распашными дверями, бежевой столешницей, тумбой под две раковины, напольной тумбой и панелями на стенах
На фото: огромная ванная комната в стиле фьюжн с фасадами с декоративным кантом, бежевыми фасадами, душем без бортиков, раздельным унитазом, синими стенами, полом из керамогранита, врезной раковиной, столешницей из искусственного кварца, бежевым полом, душем с распашными дверями, бежевой столешницей, тумбой под две раковины, напольной тумбой и панелями на стенах
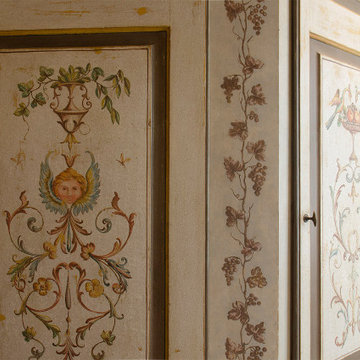
Стильный дизайн: главная ванная комната в стиле фьюжн с фасадами с декоративным кантом, светлыми деревянными фасадами, отдельно стоящей ванной, душем без бортиков, паркетным полом среднего тона, настольной раковиной, столешницей из дерева, душем с распашными дверями, тумбой под одну раковину, напольной тумбой, балками на потолке и кирпичными стенами - последний тренд
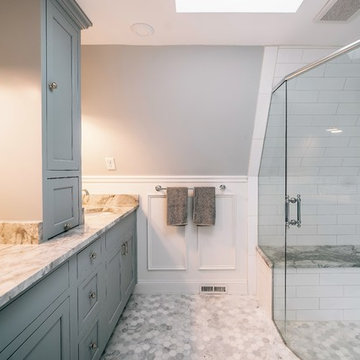
Expansion of existing master from 50 to 100sqft - Add double sinks, oversized curbless shower, radiant heated flooring, expanded entryway
Источник вдохновения для домашнего уюта: главная ванная комната среднего размера в стиле фьюжн с фасадами с декоративным кантом, серыми фасадами, душем без бортиков, раздельным унитазом, белой плиткой, керамогранитной плиткой, серыми стенами, мраморным полом, врезной раковиной, мраморной столешницей, разноцветным полом и душем с распашными дверями
Источник вдохновения для домашнего уюта: главная ванная комната среднего размера в стиле фьюжн с фасадами с декоративным кантом, серыми фасадами, душем без бортиков, раздельным унитазом, белой плиткой, керамогранитной плиткой, серыми стенами, мраморным полом, врезной раковиной, мраморной столешницей, разноцветным полом и душем с распашными дверями
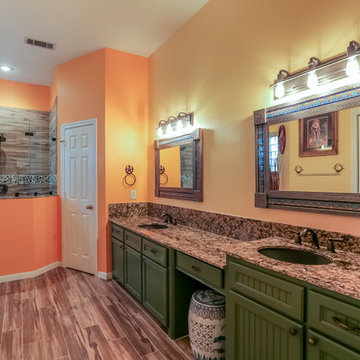
Shaker beadboard cabinets , granite countertop and dual copper onxy sinks at different comfort heights
Свежая идея для дизайна: большая главная ванная комната в стиле фьюжн с фасадами с декоративным кантом, зелеными фасадами, открытым душем, раздельным унитазом, коричневой плиткой, керамогранитной плиткой, оранжевыми стенами, полом из керамогранита, врезной раковиной и столешницей из гранита - отличное фото интерьера
Свежая идея для дизайна: большая главная ванная комната в стиле фьюжн с фасадами с декоративным кантом, зелеными фасадами, открытым душем, раздельным унитазом, коричневой плиткой, керамогранитной плиткой, оранжевыми стенами, полом из керамогранита, врезной раковиной и столешницей из гранита - отличное фото интерьера
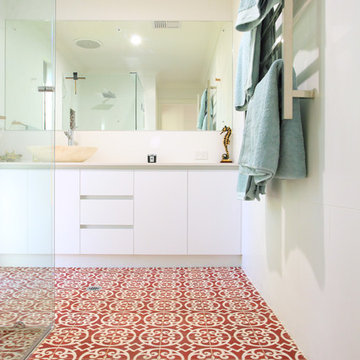
Beautiful mosaic tiles in the Cabana bathroom.
Photo by David Horsfield
Источник вдохновения для домашнего уюта: главная ванная комната среднего размера в стиле фьюжн с фасадами с декоративным кантом, белыми фасадами, душем в нише, белой плиткой, керамической плиткой, полом из мозаичной плитки, настольной раковиной, столешницей из искусственного кварца, красным полом, душем с распашными дверями и белой столешницей
Источник вдохновения для домашнего уюта: главная ванная комната среднего размера в стиле фьюжн с фасадами с декоративным кантом, белыми фасадами, душем в нише, белой плиткой, керамической плиткой, полом из мозаичной плитки, настольной раковиной, столешницей из искусственного кварца, красным полом, душем с распашными дверями и белой столешницей
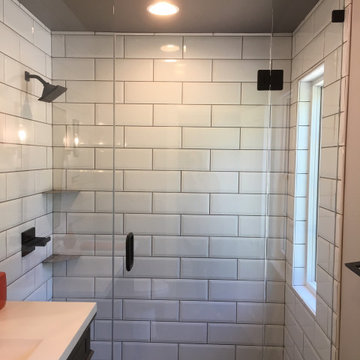
Bathroom Addition: Installed Daltile white beveled 4x16 subway tile floor to ceiling on 2 1/2 walls and worn looking Stonepeak 12x12 for the floor outside the shower and a matching 2x2 for inside the shower, selected the grout and the dark ceiling color to coordinate with the reclaimed wood of the vanity, all of the light fixtures, hardware and accessories have a modern feel to compliment the modern ambiance of the aviator plumbing fixtures and target inspired floating shower shelves and the light fixtures, vanity, concrete counter-top and the worn looking floor tile have an industrial/reclaimed giving the bathroom a sense of masculinity.
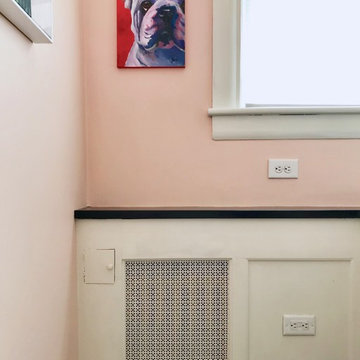
Driscoll Interior Design, LLC
На фото: маленький туалет в стиле фьюжн с фасадами с декоративным кантом, белыми фасадами, раздельным унитазом, розовыми стенами, полом из бамбука, врезной раковиной, столешницей из искусственного кварца и серым полом для на участке и в саду с
На фото: маленький туалет в стиле фьюжн с фасадами с декоративным кантом, белыми фасадами, раздельным унитазом, розовыми стенами, полом из бамбука, врезной раковиной, столешницей из искусственного кварца и серым полом для на участке и в саду с
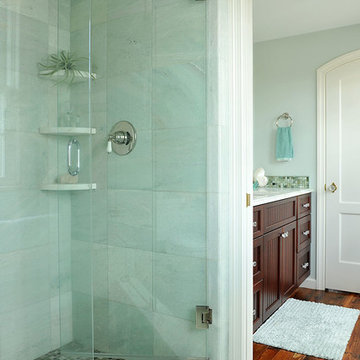
Here's a shot of the glass shower.
Photo by Daniel Gagnon Photography.
Свежая идея для дизайна: ванная комната в стиле фьюжн с врезной раковиной, фасадами с декоративным кантом, темными деревянными фасадами, мраморной столешницей, душем в нише, раздельным унитазом, зеленой плиткой и каменной плиткой - отличное фото интерьера
Свежая идея для дизайна: ванная комната в стиле фьюжн с врезной раковиной, фасадами с декоративным кантом, темными деревянными фасадами, мраморной столешницей, душем в нише, раздельным унитазом, зеленой плиткой и каменной плиткой - отличное фото интерьера
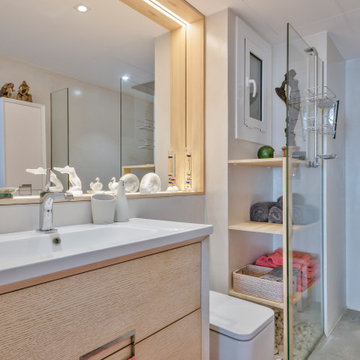
Para renovar el pequeño baño integrado en la suite principal, nos decantamos por un acabado en microcemento en tono arena muy natural para revestir y actualizar el mismo, ya que debíamos respetar el revestimiento original para evitar encarecer el proyecto. Además, el hecho de resolver todo el baño con un mismo material, junto a la mezcla de otros elementos de la misma gama cromática, contribuyeron a aportar armonía y luminosidad al conjunto.
Uno de los elementos esenciales era la iluminación del baño, que fue actualizada con down lights modelo Dot Square Matt de Arkos Light en 4000K, que hace destacar más el espectacular mueble lavabo modelo Novus de Avila Dos. Con un exquisito acabado anticuario en madera de roble, destaca su tirador de gran formato en acero inoxidable y un lavabo porcelanico encastrado, en el que se instaló la sobria grifería modelo Axor Citterio de Hansgrohe .
Terminamos de actualizar el baño con la zona de aguas, por lo que la ducha opté por el sistema de ducha termostático Rain de Grohe, y un nuevo inodoro de forma rectangular, esencial por la forma y ubicación del mismo, el modelo Element de Roca.
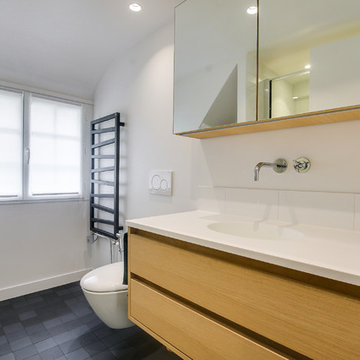
meero
На фото: маленькая детская ванная комната в стиле фьюжн с фасадами с декоративным кантом, светлыми деревянными фасадами, ванной в нише, душем в нише, инсталляцией, белой плиткой, керамогранитной плиткой, белыми стенами, полом из керамической плитки, консольной раковиной, столешницей из искусственного камня и черным полом для на участке и в саду
На фото: маленькая детская ванная комната в стиле фьюжн с фасадами с декоративным кантом, светлыми деревянными фасадами, ванной в нише, душем в нише, инсталляцией, белой плиткой, керамогранитной плиткой, белыми стенами, полом из керамической плитки, консольной раковиной, столешницей из искусственного камня и черным полом для на участке и в саду
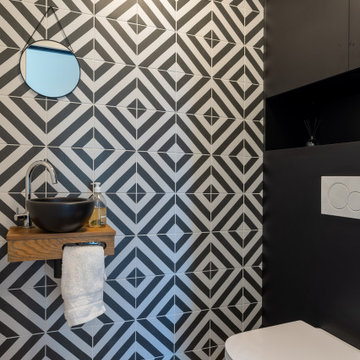
A la base de ce projet, des plans d'une maison contemporaine.
Nos clients désiraient une ambiance chaleureuse, colorée aux volumes familiaux.
Place à la visite ...
Une fois la porte d'entrée passée, nous entrons dans une belle entrée habillée d'un magnifique papier peint bleu aux motifs dorés représentant la feuille du gingko. Au sol, un parquet chêne naturel filant sur l'ensemble de la pièce de vie.
Allons découvrir cet espace de vie. Une grande pièce lumineuse nous ouvre les bras, elle est composée d'une partie salon, une partie salle à manger cuisine, séparée par un escalier architectural.
Nos clients désiraient une cuisine familiale, pratique mais pure car elle est ouverte sur le reste de la pièce de vie. Nous avons opté pour un modèle blanc mat, avec de nombreux rangements toute hauteur, des armoires dissimulant l'ensemble des appareils de cuisine. Un très grand îlot central et une crédence miroir pour être toujours au contact de ses convives.
Côté ambiance, nous avons créé une boîte colorée dans un ton terracotta rosé, en harmonie avec le carrelage de sol, très beau modèle esprit carreaux vieilli.
La salle à manger se trouve dans le prolongement de la cuisine, une table en céramique noire entourée de chaises design en bois. Au sol nous retrouvons le parquet de l'entrée.
L'escalier, pièce centrale de la pièce, mit en valeur par le papier peint gingko bleu intense. L'escalier a été réalisé sur mesure, mélange de métal et de bois naturel.
Dans la continuité, nous trouvons le salon, lumineux grâce à ces belles ouvertures donnant sur le jardin. Cet espace se devait d'être épuré et pratique pour cette famille de 4 personnes. Nous avons dessiné un meuble sur mesure toute hauteur permettant d'y placer la télévision, l'espace bar, et de nombreux rangements. Une finition laque mate dans un bleu profond reprenant les codes de l'entrée.
Restons au rez-de-chaussée, je vous emmène dans la suite parentale, baignée de lumière naturelle, le sol est le même que le reste des pièces. La chambre se voulait comme une suite d'hôtel, nous avons alors repris ces codes : un papier peint panoramique en tête de lit, de beaux luminaires, un espace bureau, deux fauteuils et un linge de lit neutre.
Entre la chambre et la salle de bains, nous avons aménagé un grand dressing sur mesure, rehaussé par une couleur chaude et dynamique appliquée sur l'ensemble des murs et du plafond.
La salle de bains, espace zen, doux. Composée d'une belle douche colorée, d'un meuble vasque digne d'un hôtel, et d'une magnifique baignoire îlot, permettant de bons moments de détente.
Dernière pièce du rez-de-chaussée, la chambre d'amis et sa salle d'eau. Nous avons créé une ambiance douce, fraiche et lumineuse. Un grand papier peint panoramique en tête de lit et le reste des murs peints dans un vert d'eau, le tout habillé par quelques touches de rotin. La salle d'eau se voulait en harmonie, un carrelage imitation parquet foncé, et des murs clairs pour cette pièce aveugle.
Suivez-moi à l'étage...
Une première chambre à l'ambiance colorée inspirée des blocs de construction Lego. Nous avons joué sur des formes géométriques pour créer des espaces et apporter du dynamisme. Ici aussi, un dressing sur mesure a été créé.
La deuxième chambre, est plus douce mais aussi traitée en Color zoning avec une tête de lit toute en rondeurs.
Les deux salles d'eau ont été traitées avec du grès cérame imitation terrazzo, un modèle bleu pour la première et orangé pour la deuxième.
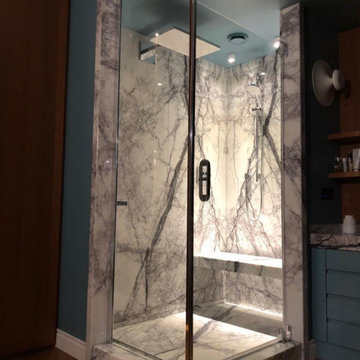
DOCCIA MASTER
MASTER CORNER SHOWER
Zona doccia, con cabina ad "L" di cm 180 x 100, aperta sulla camera padronale.
Le finiture sono di alto livello, con lastre monolitiche di marmo "Invisible blue", rubinetterie e soffioni Hansgrohe, chiusure in cristallo Disenia.
La cabina è completata da una seduta sospesa in marmo, servita da soffione dedicato, munito di saliscendi.
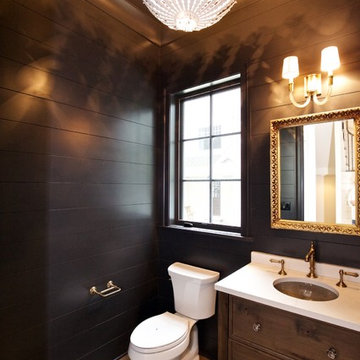
На фото: маленькая ванная комната в стиле фьюжн с фасадами с декоративным кантом, светлыми деревянными фасадами, раздельным унитазом, черными стенами, светлым паркетным полом, душевой кабиной, врезной раковиной и столешницей из искусственного камня для на участке и в саду
Санузел в стиле фьюжн с фасадами с декоративным кантом – фото дизайна интерьера
6

