Санузел в стиле фьюжн с фасадами разных видов – фото дизайна интерьера
Сортировать:
Бюджет
Сортировать:Популярное за сегодня
121 - 140 из 11 572 фото
1 из 3
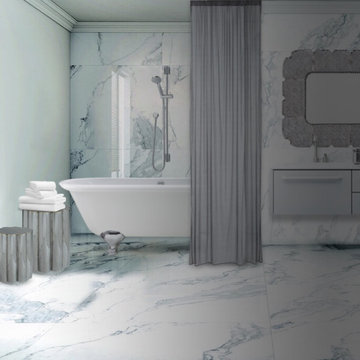
Vista dettaglio bagno con rivestimenti in marmo.
Пример оригинального дизайна: главная ванная комната среднего размера в стиле фьюжн с плоскими фасадами, белыми фасадами, ванной на ножках, раздельным унитазом, белой плиткой, плиткой из листового камня, серыми стенами, мраморным полом, накладной раковиной, столешницей из искусственного кварца, белым полом и белой столешницей
Пример оригинального дизайна: главная ванная комната среднего размера в стиле фьюжн с плоскими фасадами, белыми фасадами, ванной на ножках, раздельным унитазом, белой плиткой, плиткой из листового камня, серыми стенами, мраморным полом, накладной раковиной, столешницей из искусственного кварца, белым полом и белой столешницей

Bathroom remodel for clients who are from New Mexico and wanted to incorporate that vibe into their home. Photo Credit: Tiffany Hofeldt Photography, Buda, Texas
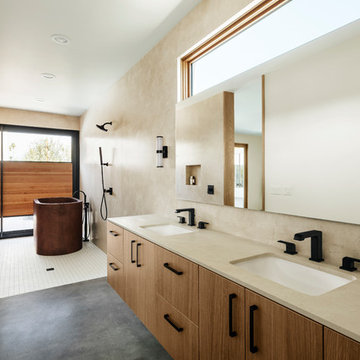
Roehner + Ryan
На фото: главная ванная комната в стиле фьюжн с плоскими фасадами, отдельно стоящей ванной, бежевой плиткой, мраморной плиткой, бетонным полом, врезной раковиной, мраморной столешницей, открытым душем, бежевой столешницей, душевой комнатой, бежевыми стенами, серым полом и светлыми деревянными фасадами с
На фото: главная ванная комната в стиле фьюжн с плоскими фасадами, отдельно стоящей ванной, бежевой плиткой, мраморной плиткой, бетонным полом, врезной раковиной, мраморной столешницей, открытым душем, бежевой столешницей, душевой комнатой, бежевыми стенами, серым полом и светлыми деревянными фасадами с

Indrajit Ssathe
На фото: ванная комната среднего размера в стиле фьюжн с коричневыми стенами, настольной раковиной, инсталляцией, серой плиткой, полом из мозаичной плитки, душевой кабиной, бежевым полом, разноцветной столешницей и плоскими фасадами с
На фото: ванная комната среднего размера в стиле фьюжн с коричневыми стенами, настольной раковиной, инсталляцией, серой плиткой, полом из мозаичной плитки, душевой кабиной, бежевым полом, разноцветной столешницей и плоскими фасадами с

На фото: главная ванная комната среднего размера в стиле фьюжн с фасадами островного типа, черными фасадами, угловым душем, раздельным унитазом, черной плиткой, керамической плиткой, врезной раковиной, столешницей из искусственного кварца, душем с распашными дверями, черной столешницей, серыми стенами, темным паркетным полом и коричневым полом
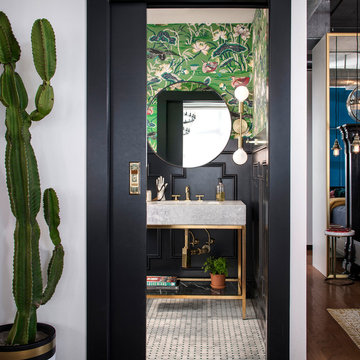
These young hip professional clients love to travel and wanted a home where they could showcase the items that they've collected abroad. Their fun and vibrant personalities are expressed in every inch of the space, which was personalized down to the smallest details. Just like they are up for adventure in life, they were up for for adventure in the design and the outcome was truly one-of-kind.
Photo by Chipper Hatter
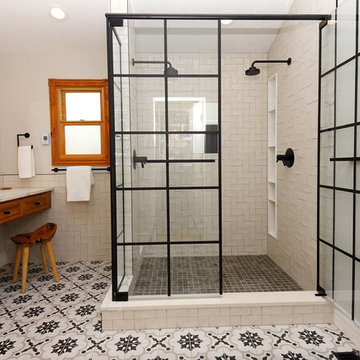
Haley Hendrickson Photography
На фото: большая главная ванная комната в стиле фьюжн с фасадами с выступающей филенкой, темными деревянными фасадами, двойным душем, белой плиткой, керамогранитной плиткой, белыми стенами, полом из цементной плитки, врезной раковиной, столешницей из кварцита, разноцветным полом и душем с распашными дверями
На фото: большая главная ванная комната в стиле фьюжн с фасадами с выступающей филенкой, темными деревянными фасадами, двойным душем, белой плиткой, керамогранитной плиткой, белыми стенами, полом из цементной плитки, врезной раковиной, столешницей из кварцита, разноцветным полом и душем с распашными дверями
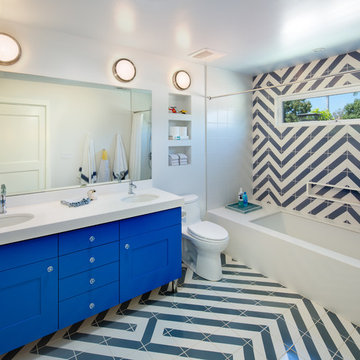
На фото: ванная комната в стиле фьюжн с фасадами в стиле шейкер, синими фасадами, полновстраиваемой ванной, душем над ванной, унитазом-моноблоком, синей плиткой, белой плиткой, белыми стенами, врезной раковиной и шторкой для ванной
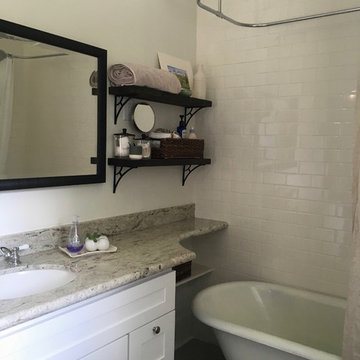
Photo by Line & Dot Interiors. Remodel project includes all new tile floor, new vanity with granite countertop, added subway tile to improve the dedicated wet area.

Kris Palen
Источник вдохновения для домашнего уюта: главная ванная комната среднего размера в стиле фьюжн с фасадами островного типа, искусственно-состаренными фасадами, отдельно стоящей ванной, душем в нише, раздельным унитазом, синей плиткой, стеклянной плиткой, синими стенами, полом из керамогранита, настольной раковиной, столешницей из дерева, серым полом, душем с распашными дверями и коричневой столешницей
Источник вдохновения для домашнего уюта: главная ванная комната среднего размера в стиле фьюжн с фасадами островного типа, искусственно-состаренными фасадами, отдельно стоящей ванной, душем в нише, раздельным унитазом, синей плиткой, стеклянной плиткой, синими стенами, полом из керамогранита, настольной раковиной, столешницей из дерева, серым полом, душем с распашными дверями и коричневой столешницей

This Boulder, Colorado remodel by fuentesdesign demonstrates the possibility of renewal in American suburbs, and Passive House design principles. Once an inefficient single story 1,000 square-foot ranch house with a forced air furnace, has been transformed into a two-story, solar powered 2500 square-foot three bedroom home ready for the next generation.
The new design for the home is modern with a sustainable theme, incorporating a palette of natural materials including; reclaimed wood finishes, FSC-certified pine Zola windows and doors, and natural earth and lime plasters that soften the interior and crisp contemporary exterior with a flavor of the west. A Ninety-percent efficient energy recovery fresh air ventilation system provides constant filtered fresh air to every room. The existing interior brick was removed and replaced with insulation. The remaining heating and cooling loads are easily met with the highest degree of comfort via a mini-split heat pump, the peak heat load has been cut by a factor of 4, despite the house doubling in size. During the coldest part of the Colorado winter, a wood stove for ambiance and low carbon back up heat creates a special place in both the living and kitchen area, and upstairs loft.
This ultra energy efficient home relies on extremely high levels of insulation, air-tight detailing and construction, and the implementation of high performance, custom made European windows and doors by Zola Windows. Zola’s ThermoPlus Clad line, which boasts R-11 triple glazing and is thermally broken with a layer of patented German Purenit®, was selected for the project. These windows also provide a seamless indoor/outdoor connection, with 9′ wide folding doors from the dining area and a matching 9′ wide custom countertop folding window that opens the kitchen up to a grassy court where mature trees provide shade and extend the living space during the summer months.
With air-tight construction, this home meets the Passive House Retrofit (EnerPHit) air-tightness standard of
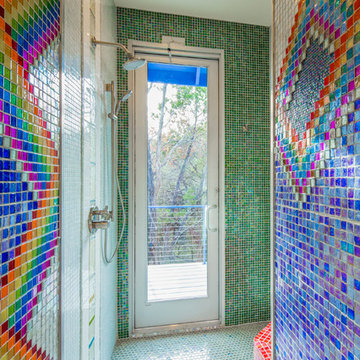
Blue Horse Building + Design // Tre Dunham Fine Focus Photography
Стильный дизайн: ванная комната среднего размера в стиле фьюжн с плоскими фасадами, белыми фасадами, открытым душем, унитазом-моноблоком, разноцветной плиткой, стеклянной плиткой, разноцветными стенами и полом из керамической плитки - последний тренд
Стильный дизайн: ванная комната среднего размера в стиле фьюжн с плоскими фасадами, белыми фасадами, открытым душем, унитазом-моноблоком, разноцветной плиткой, стеклянной плиткой, разноцветными стенами и полом из керамической плитки - последний тренд
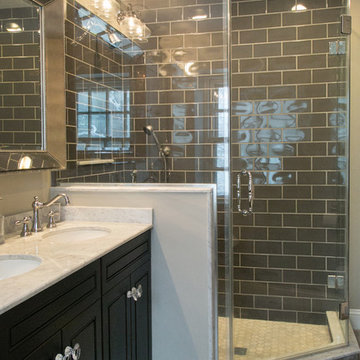
Kim Sokoloff
Стильный дизайн: маленькая главная ванная комната в стиле фьюжн с врезной раковиной, фасадами островного типа, черными фасадами, мраморной столешницей, ванной на ножках, угловым душем, унитазом-моноблоком, черной плиткой, плиткой кабанчик, серыми стенами и полом из керамогранита для на участке и в саду - последний тренд
Стильный дизайн: маленькая главная ванная комната в стиле фьюжн с врезной раковиной, фасадами островного типа, черными фасадами, мраморной столешницей, ванной на ножках, угловым душем, унитазом-моноблоком, черной плиткой, плиткой кабанчик, серыми стенами и полом из керамогранита для на участке и в саду - последний тренд
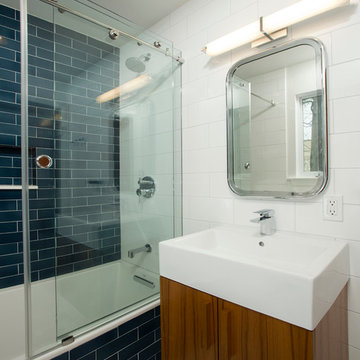
Свежая идея для дизайна: детская ванная комната среднего размера в стиле фьюжн с плоскими фасадами, фасадами цвета дерева среднего тона, ванной в нише, душем над ванной, унитазом-моноблоком, синей плиткой, керамической плиткой, белыми стенами, полом из мозаичной плитки и настольной раковиной - отличное фото интерьера

Стильный дизайн: туалет среднего размера в стиле фьюжн с плоскими фасадами, темными деревянными фасадами, инсталляцией, серой плиткой, белой плиткой, керамогранитной плиткой, белыми стенами, полом из керамогранита, монолитной раковиной, столешницей из искусственного камня, бежевым полом и белой столешницей - последний тренд
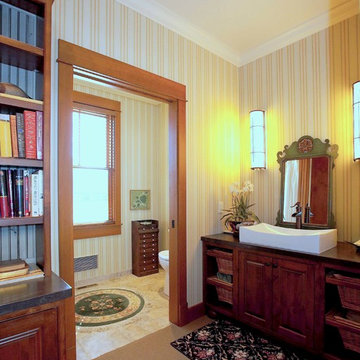
Guest bath. Photography by Ian Gleadle.
Свежая идея для дизайна: ванная комната в стиле фьюжн с настольной раковиной, фасадами с выступающей филенкой и темными деревянными фасадами - отличное фото интерьера
Свежая идея для дизайна: ванная комната в стиле фьюжн с настольной раковиной, фасадами с выступающей филенкой и темными деревянными фасадами - отличное фото интерьера

На фото: ванная комната в стиле фьюжн с плоскими фасадами, серыми фасадами, ванной в нише, душем над ванной, белой плиткой, душевой кабиной, консольной раковиной, оранжевым полом, открытым душем, нишей, тумбой под одну раковину и подвесной тумбой
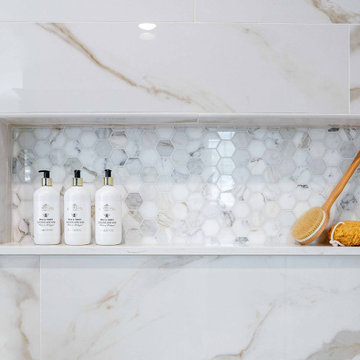
Created a large master bath suite by combining a bedroom next to the exiting bathroom. curb less shower entry, bench seat, niche, free standing tub, floor mount tub filler in gold finish, lighted mirrors, marble pattern porcelain tiles for easy maintenance, frame less shower glass floor to ceiling

Master Bath Steam Shower
На фото: главная ванная комната среднего размера в стиле фьюжн с плоскими фасадами, темными деревянными фасадами, отдельно стоящей ванной, душем без бортиков, инсталляцией, зеленой плиткой, керамогранитной плиткой, зелеными стенами, полом из керамогранита, врезной раковиной, столешницей из кварцита, белым полом, душем с распашными дверями, разноцветной столешницей, сиденьем для душа, тумбой под две раковины и подвесной тумбой с
На фото: главная ванная комната среднего размера в стиле фьюжн с плоскими фасадами, темными деревянными фасадами, отдельно стоящей ванной, душем без бортиков, инсталляцией, зеленой плиткой, керамогранитной плиткой, зелеными стенами, полом из керамогранита, врезной раковиной, столешницей из кварцита, белым полом, душем с распашными дверями, разноцветной столешницей, сиденьем для душа, тумбой под две раковины и подвесной тумбой с

На фото: туалет среднего размера в стиле фьюжн с раздельным унитазом, белыми стенами, бежевым полом, белой столешницей, плоскими фасадами, черными фасадами, полом из винила, монолитной раковиной и напольной тумбой
Санузел в стиле фьюжн с фасадами разных видов – фото дизайна интерьера
7

