Санузел в стиле фьюжн с душевой кабиной – фото дизайна интерьера
Сортировать:
Бюджет
Сортировать:Популярное за сегодня
221 - 240 из 2 888 фото
1 из 3
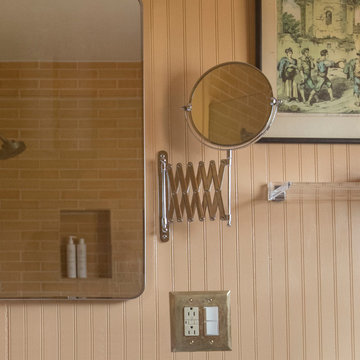
JS Interiors LLC
Location: Nashville, TN, USA
Design & renovation of a brick cottage in the Inglewood neighborhood of East Nashville, Tennessee. Kitchen & bath design, and cosmetic renovation throughout. The home features unexpected colors and interior decoration.
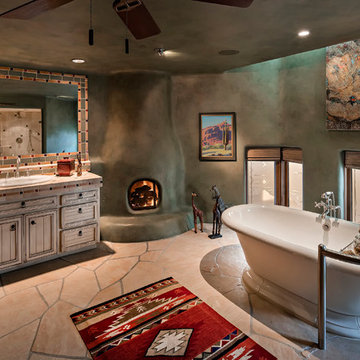
Стильный дизайн: ванная комната в стиле фьюжн с фасадами с утопленной филенкой, бежевыми фасадами, отдельно стоящей ванной, зелеными стенами, душевой кабиной, накладной раковиной, столешницей из плитки и бежевым полом - последний тренд

Compact shower room with terrazzo tiles, builting storage, cement basin, black brassware mirrored cabinets
Пример оригинального дизайна: маленькая ванная комната в стиле фьюжн с фасадами с декоративным кантом, оранжевыми фасадами, открытым душем, инсталляцией, серой плиткой, керамической плиткой, серыми стенами, полом из терраццо, душевой кабиной, подвесной раковиной, столешницей из бетона, оранжевым полом, душем с распашными дверями, оранжевой столешницей, тумбой под одну раковину и подвесной тумбой для на участке и в саду
Пример оригинального дизайна: маленькая ванная комната в стиле фьюжн с фасадами с декоративным кантом, оранжевыми фасадами, открытым душем, инсталляцией, серой плиткой, керамической плиткой, серыми стенами, полом из терраццо, душевой кабиной, подвесной раковиной, столешницей из бетона, оранжевым полом, душем с распашными дверями, оранжевой столешницей, тумбой под одну раковину и подвесной тумбой для на участке и в саду

The owners of this stately Adams Morgan rowhouse wanted to reconfigure rooms on the two upper levels and to create a better layout for the nursery, guest room and au pair bathroom on the second floor. Our crews fully gutted and reframed the floors and walls of the front rooms, taking the opportunity of open walls to increase energy-efficiency with spray foam insulation at exposed exterior walls.
On the second floor, our designer was able to create a new bath in what was the sitting area outside the rear bedroom. A door from the hallway opens to the new bedroom/bathroom suite – perfect for guests or an au pair. This bathroom is also in keeping with the crisp black and white theme. The black geometric floor tile has white grout and the classic white subway tile is used again in the shower. The white marble console vanity has a trough-style sink with two faucets. The gold used for the mirror and light fixtures add a touch of shine.
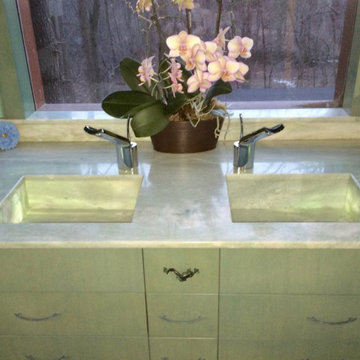
Свежая идея для дизайна: ванная комната среднего размера в стиле фьюжн с плоскими фасадами, зелеными фасадами, разноцветной плиткой, плиткой мозаикой, полом из галечной плитки, душевой кабиной, врезной раковиной, столешницей из искусственного камня, бежевой столешницей, нишей, тумбой под две раковины и встроенной тумбой - отличное фото интерьера

Bonus Room Bathroom shares open space with Loft Bedroom - Interior Architecture: HAUS | Architecture + BRUSFO - Construction Management: WERK | Build - Photo: HAUS | Architecture
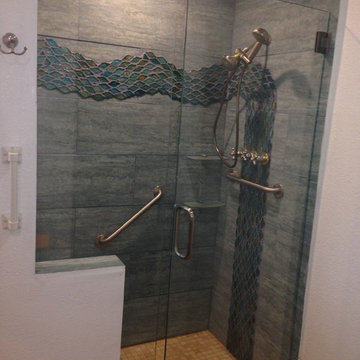
Custom Shower we created for our Los Angeles clients includes an ornate sea glass design
Свежая идея для дизайна: ванная комната среднего размера в стиле фьюжн с открытыми фасадами, светлыми деревянными фасадами, отдельно стоящей ванной, душем без бортиков, унитазом-моноблоком, синей плиткой, керамогранитной плиткой, белыми стенами, полом из керамической плитки, душевой кабиной, консольной раковиной и стеклянной столешницей - отличное фото интерьера
Свежая идея для дизайна: ванная комната среднего размера в стиле фьюжн с открытыми фасадами, светлыми деревянными фасадами, отдельно стоящей ванной, душем без бортиков, унитазом-моноблоком, синей плиткой, керамогранитной плиткой, белыми стенами, полом из керамической плитки, душевой кабиной, консольной раковиной и стеклянной столешницей - отличное фото интерьера
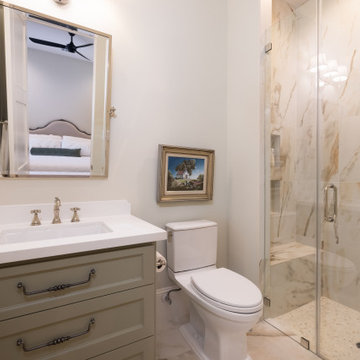
На фото: ванная комната среднего размера в стиле фьюжн с фасадами с утопленной филенкой, серыми фасадами, душем в нише, раздельным унитазом, бежевой плиткой, бежевыми стенами, душевой кабиной, врезной раковиной, душем с распашными дверями, белой столешницей, тумбой под одну раковину и встроенной тумбой

Стильный дизайн: ванная комната среднего размера в стиле фьюжн с плоскими фасадами, белыми фасадами, ванной в нише, душем над ванной, раздельным унитазом, белой плиткой, душевой кабиной, консольной раковиной, серым полом, плиткой кабанчик, полом из керамогранита и шторкой для ванной - последний тренд

Источник вдохновения для домашнего уюта: маленькая ванная комната в стиле фьюжн с фасадами в стиле шейкер, белыми фасадами, угловым душем, раздельным унитазом, синей плиткой, плиткой кабанчик, разноцветными стенами, полом из мозаичной плитки, душевой кабиной, врезной раковиной, столешницей из искусственного кварца, разноцветным полом, душем с раздвижными дверями, белой столешницей, сиденьем для душа, тумбой под одну раковину, напольной тумбой и обоями на стенах для на участке и в саду

Download our free ebook, Creating the Ideal Kitchen. DOWNLOAD NOW
This client came to us in a bit of a panic when she realized that she really wanted her bathroom to be updated by March 1st due to having 2 daughters getting married in the spring and one graduating. We were only about 5 months out from that date, but decided we were up for the challenge.
The beautiful historical home was built in 1896 by an ornithologist (bird expert), so we took our cues from that as a starting point. The flooring is a vintage basket weave of marble and limestone, the shower walls of the tub shower conversion are clad in subway tile with a vintage feel. The lighting, mirror and plumbing fixtures all have a vintage vibe that feels both fitting and up to date. To give a little of an eclectic feel, we chose a custom green paint color for the linen cabinet, mushroom paint for the ship lap paneling that clads the walls and selected a vintage mirror that ties in the color from the existing door trim. We utilized some antique trim from the home for the wainscot cap for more vintage flavor.
The drama in the bathroom comes from the wallpaper and custom shower curtain, both in William Morris’s iconic “Strawberry Thief” print that tells the story of thrushes stealing fruit, so fitting for the home’s history. There is a lot of this pattern in a very small space, so we were careful to make sure the pattern on the wallpaper and shower curtain aligned.
A sweet little bird tie back for the shower curtain completes the story...
Designed by: Susan Klimala, CKD, CBD
Photography by: Michael Kaskel
For more information on kitchen and bath design ideas go to: www.kitchenstudio-ge.com
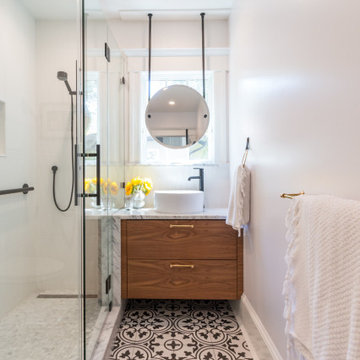
This small bathroom on the first floor of a 1910 Berkeley home was dark, dank, and cramped. By removing the old bathtub, replacing the window, reconfiguring all the plumbing and adding a glass shower stall, the room was converted to a bright, spacious and functional space.
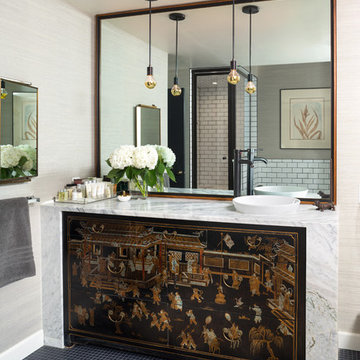
This powder room has a white marble countertop and Asian-inspired cabinetry. White textured wallpaper and white tile line the walls, and dark grey tile lines the floor.
Photo credit: Emily Minton Redfield
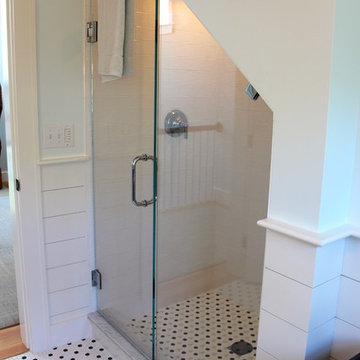
Стильный дизайн: ванная комната среднего размера в стиле фьюжн с открытыми фасадами, душем в нише, раздельным унитазом, синими стенами, полом из мозаичной плитки, душевой кабиной, подвесной раковиной, белым полом и душем с распашными дверями - последний тренд
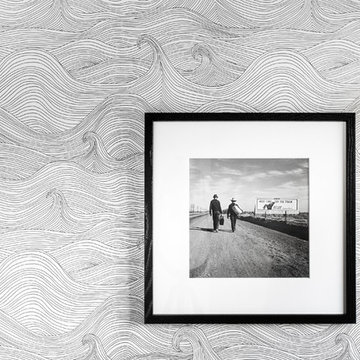
This client wanted a fresh start, taking only minimal items from her old house when she moved. We gave the kitchen and half bath a facelift, and then decorated the rest of the house with all new furniture and decor, while incorporating her unique and funky art and family pieces. The result is a house filled with fun and unexpected surprises, one of our favorites to date!
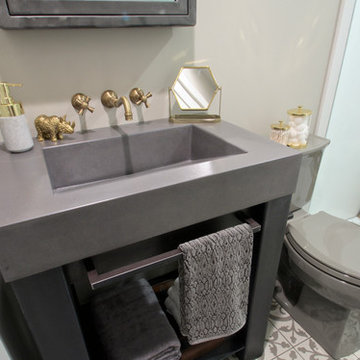
The patterned cement tile, custom raw steel vanity with concrete sink and antique brass fixtures give this tiny space a breath of 19th century elegance with a eclectic modern twist.
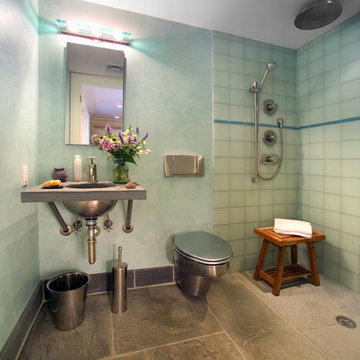
Источник вдохновения для домашнего уюта: ванная комната в стиле фьюжн с подвесной раковиной, открытым душем, инсталляцией, синей плиткой, синими стенами, душевой кабиной и открытым душем
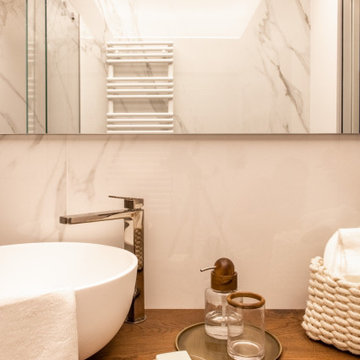
Стильный дизайн: ванная комната среднего размера в стиле фьюжн с плоскими фасадами, темными деревянными фасадами, душем без бортиков, инсталляцией, белой плиткой, мраморной плиткой, белыми стенами, мраморным полом, душевой кабиной, настольной раковиной, столешницей из дерева, белым полом, душем с раздвижными дверями, белой столешницей, тумбой под одну раковину, подвесной тумбой, многоуровневым потолком и кирпичными стенами - последний тренд
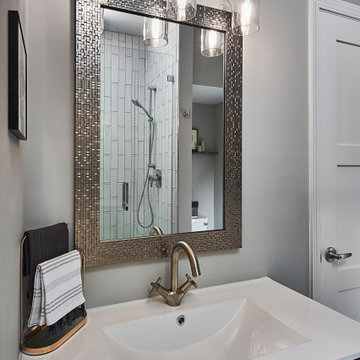
This small power room went to a full bath with the addition of an alcove shower. The contemporary vanity and integrated sink and countertop give it a clean look.
© Lassiter Photography
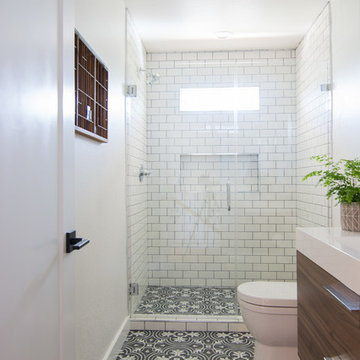
Avivit Weissman
Идея дизайна: ванная комната среднего размера в стиле фьюжн с плоскими фасадами, фасадами цвета дерева среднего тона, открытым душем, унитазом-моноблоком, белой плиткой, керамогранитной плиткой, белыми стенами, полом из керамогранита, душевой кабиной, накладной раковиной, столешницей из искусственного камня, черным полом, душем с распашными дверями и белой столешницей
Идея дизайна: ванная комната среднего размера в стиле фьюжн с плоскими фасадами, фасадами цвета дерева среднего тона, открытым душем, унитазом-моноблоком, белой плиткой, керамогранитной плиткой, белыми стенами, полом из керамогранита, душевой кабиной, накладной раковиной, столешницей из искусственного камня, черным полом, душем с распашными дверями и белой столешницей
Санузел в стиле фьюжн с душевой кабиной – фото дизайна интерьера
12

