Санузел в стиле фьюжн с душем – фото дизайна интерьера
Сортировать:
Бюджет
Сортировать:Популярное за сегодня
161 - 180 из 10 775 фото
1 из 3
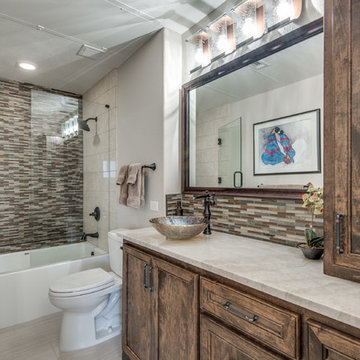
Photos: Shoot2Sell
Идея дизайна: маленькая ванная комната в стиле фьюжн с фасадами с декоративным кантом, фасадами цвета дерева среднего тона, ванной в нише, душем над ванной, раздельным унитазом, разноцветной плиткой, плиткой мозаикой, полом из керамогранита, душевой кабиной, настольной раковиной, столешницей из кварцита, бежевым полом, душем с распашными дверями и белой столешницей для на участке и в саду
Идея дизайна: маленькая ванная комната в стиле фьюжн с фасадами с декоративным кантом, фасадами цвета дерева среднего тона, ванной в нише, душем над ванной, раздельным унитазом, разноцветной плиткой, плиткой мозаикой, полом из керамогранита, душевой кабиной, настольной раковиной, столешницей из кварцита, бежевым полом, душем с распашными дверями и белой столешницей для на участке и в саду
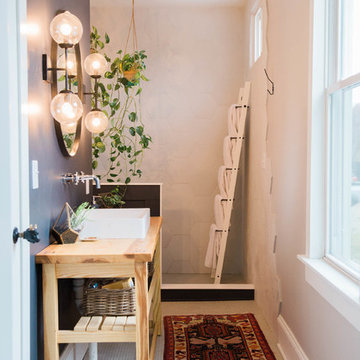
Master Shower with Plant wall.
Пример оригинального дизайна: главная ванная комната среднего размера в стиле фьюжн с открытыми фасадами, светлыми деревянными фасадами, открытым душем, белой плиткой, цементной плиткой, черными стенами, полом из керамической плитки, настольной раковиной и столешницей из дерева
Пример оригинального дизайна: главная ванная комната среднего размера в стиле фьюжн с открытыми фасадами, светлыми деревянными фасадами, открытым душем, белой плиткой, цементной плиткой, черными стенами, полом из керамической плитки, настольной раковиной и столешницей из дерева
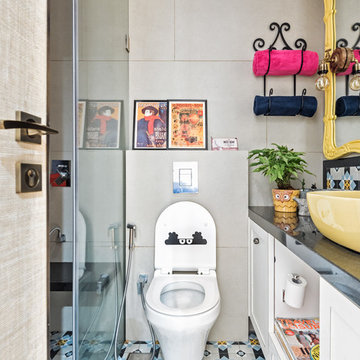
Suleiman Merchant
Источник вдохновения для домашнего уюта: ванная комната в стиле фьюжн с душем без бортиков, инсталляцией, серыми стенами, настольной раковиной и разноцветным полом
Источник вдохновения для домашнего уюта: ванная комната в стиле фьюжн с душем без бортиков, инсталляцией, серыми стенами, настольной раковиной и разноцветным полом
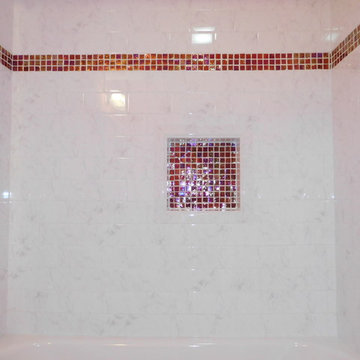
- brick pattern ceramic installation
- color combination
- new tub
-painting
Стильный дизайн: ванная комната среднего размера в стиле фьюжн с фасадами островного типа, фасадами цвета дерева среднего тона, ванной в нише, душем над ванной, раздельным унитазом, розовыми стенами, полом из керамической плитки, душевой кабиной и монолитной раковиной - последний тренд
Стильный дизайн: ванная комната среднего размера в стиле фьюжн с фасадами островного типа, фасадами цвета дерева среднего тона, ванной в нише, душем над ванной, раздельным унитазом, розовыми стенами, полом из керамической плитки, душевой кабиной и монолитной раковиной - последний тренд
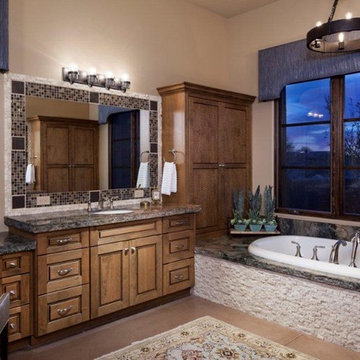
На фото: большая главная ванная комната в стиле фьюжн с фасадами с выступающей филенкой, фасадами цвета дерева среднего тона, накладной ванной, открытым душем, унитазом-моноблоком, разноцветной плиткой, бежевыми стенами, бетонным полом, врезной раковиной, столешницей из гранита, плиткой мозаикой и бежевым полом с
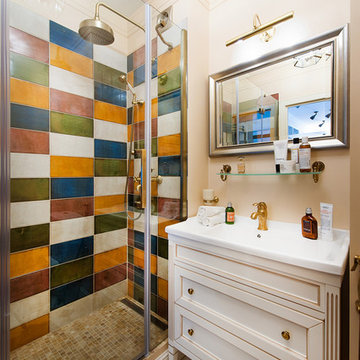
Стены- покраска Dulux, плитка- Mainzu, Cir. Мебель- Caprigo. Сантехника- Cezares.
Фотограф: Игорь Фаткин
Стилист: Юлия Борисова
Пример оригинального дизайна: ванная комната в стиле фьюжн с консольной раковиной, белыми фасадами, душем в нише, разноцветной плиткой, душевой кабиной и фасадами с утопленной филенкой
Пример оригинального дизайна: ванная комната в стиле фьюжн с консольной раковиной, белыми фасадами, душем в нише, разноцветной плиткой, душевой кабиной и фасадами с утопленной филенкой
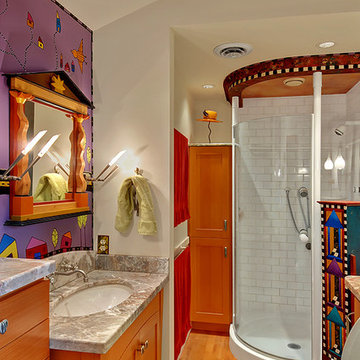
Aimee Chase
Пример оригинального дизайна: маленькая главная ванная комната в стиле фьюжн с фасадами с утопленной филенкой, светлыми деревянными фасадами, мраморной столешницей, угловым душем, белой плиткой, керамогранитной плиткой и светлым паркетным полом для на участке и в саду
Пример оригинального дизайна: маленькая главная ванная комната в стиле фьюжн с фасадами с утопленной филенкой, светлыми деревянными фасадами, мраморной столешницей, угловым душем, белой плиткой, керамогранитной плиткой и светлым паркетным полом для на участке и в саду
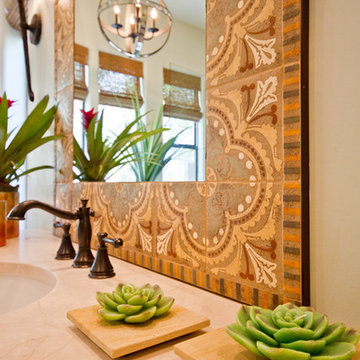
Jack London Photography
На фото: большая главная ванная комната в стиле фьюжн с врезной раковиной, фасадами с утопленной филенкой, искусственно-состаренными фасадами, столешницей из известняка, отдельно стоящей ванной, душем в нише, керамической плиткой, зелеными стенами и полом из керамогранита
На фото: большая главная ванная комната в стиле фьюжн с врезной раковиной, фасадами с утопленной филенкой, искусственно-состаренными фасадами, столешницей из известняка, отдельно стоящей ванной, душем в нише, керамической плиткой, зелеными стенами и полом из керамогранита
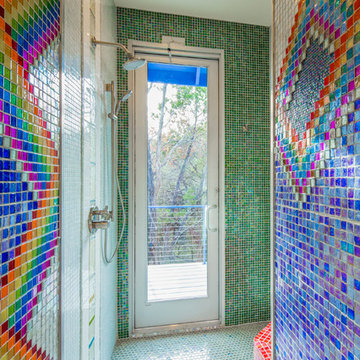
Blue Horse Building + Design // Tre Dunham Fine Focus Photography
Стильный дизайн: ванная комната среднего размера в стиле фьюжн с плоскими фасадами, белыми фасадами, открытым душем, унитазом-моноблоком, разноцветной плиткой, стеклянной плиткой, разноцветными стенами и полом из керамической плитки - последний тренд
Стильный дизайн: ванная комната среднего размера в стиле фьюжн с плоскими фасадами, белыми фасадами, открытым душем, унитазом-моноблоком, разноцветной плиткой, стеклянной плиткой, разноцветными стенами и полом из керамической плитки - последний тренд
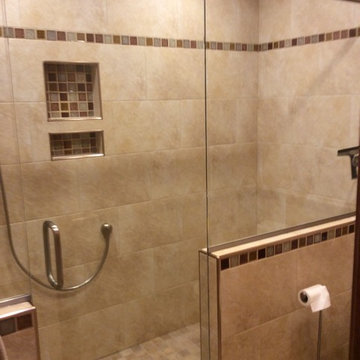
Here Krystal utilized Portenza Di Siena 2x2 mosaic on the shower floor, 12x18 Persian Gold tile on the shower walls and surrounding the Toto Ultramax II toilet, 18x18 Ridgeview Light Gold tile on the floor, and a mixture of 2x2 crackle mosaic accents. The shower features a Schlüter-Systems Ltd bench, niches, and brushed nickel rondecs. Custom frameless shower glass was provided, as well.
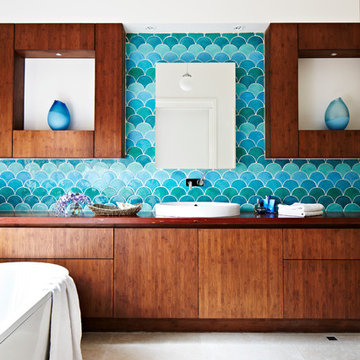
На фото: главная ванная комната среднего размера в стиле фьюжн с накладной раковиной, плоскими фасадами, фасадами цвета дерева среднего тона, столешницей из дерева, отдельно стоящей ванной, угловым душем, керамической плиткой, белыми стенами и полом из известняка с

Start and Finish Your Day in Serenity ✨
In the hustle of city life, our homes are our sanctuaries. Particularly, the shower room - where we both begin and unwind at the end of our day. Imagine stepping into a space bathed in soft, soothing light, embracing the calmness and preparing you for the day ahead, and later, helping you relax and let go of the day’s stress.
In Maida Vale, where architecture and design intertwine with the rhythm of London, the key to a perfect shower room transcends beyond just aesthetics. It’s about harnessing the power of natural light to create a space that not only revitalizes your body but also your soul.
But what about our ever-present need for space? The answer lies in maximizing storage, utilizing every nook - both deep and shallow - ensuring that everything you need is at your fingertips, yet out of sight, maintaining a clutter-free haven.
Let’s embrace the beauty of design, the tranquillity of soothing light, and the genius of clever storage in our Maida Vale homes. Because every day deserves a serene beginning and a peaceful end.
#MaidaVale #LondonLiving #SerenityAtHome #ShowerRoomSanctuary #DesignInspiration #NaturalLight #SmartStorage #HomeDesign #UrbanOasis #LondonHomes
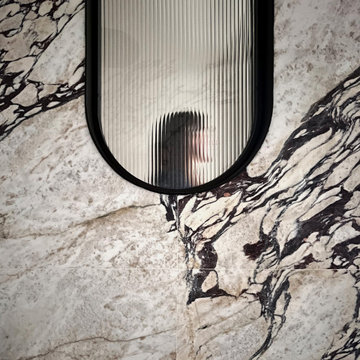
Свежая идея для дизайна: ванная комната в стиле фьюжн с душем в нише, раздельным унитазом, мраморной плиткой, мраморным полом, душевой кабиной, консольной раковиной, душем с распашными дверями и тумбой под одну раковину - отличное фото интерьера
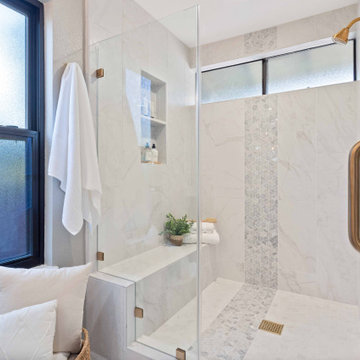
Master bath design with free standing blue vanity, quartz counter, round mirrors with lights on each side, waterfall tile design connecting shower wall to bathroom floor.

A large family bathroom in the loft space of this traditional home. The bathroom was designed to make a statement using monochrome zigzag floor tiles, marble wall tiles and black components alongside a free-standing roll top bath.
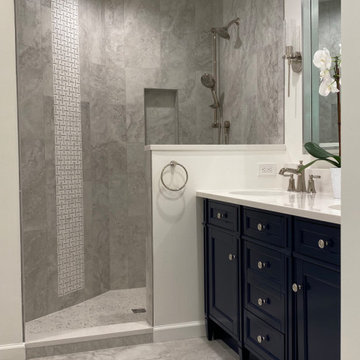
This space was transformed to an open hotel-like master bathroom from its cave-line origin. The entry was widened to add space, the soffits were removed and the shower controls were moved to allow for a knee wall and a clear sight line to the back tile wall. The white marble and with small blue squares brings a touch of blue into the shower. For added glam, polished nickel shower controls, faucets, sconces and hardware were added. The ceiling and walls were painted the same soft white to make the space feel more open. Did I mention that the client's favorite color is blue?
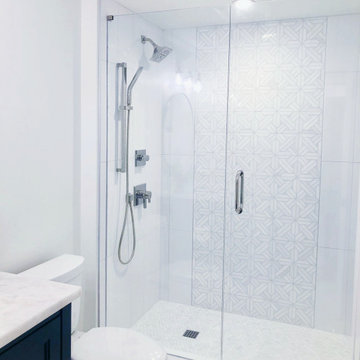
На фото: главная ванная комната среднего размера в стиле фьюжн с фасадами с утопленной филенкой, черными фасадами, душем в нише, раздельным унитазом, черно-белой плиткой, мраморной плиткой, белыми стенами, мраморным полом, врезной раковиной, столешницей из кварцита, серым полом, душем с распашными дверями, разноцветной столешницей, акцентной стеной, тумбой под одну раковину и напольной тумбой с

Download our free ebook, Creating the Ideal Kitchen. DOWNLOAD NOW
This client came to us in a bit of a panic when she realized that she really wanted her bathroom to be updated by March 1st due to having 2 daughters getting married in the spring and one graduating. We were only about 5 months out from that date, but decided we were up for the challenge.
The beautiful historical home was built in 1896 by an ornithologist (bird expert), so we took our cues from that as a starting point. The flooring is a vintage basket weave of marble and limestone, the shower walls of the tub shower conversion are clad in subway tile with a vintage feel. The lighting, mirror and plumbing fixtures all have a vintage vibe that feels both fitting and up to date. To give a little of an eclectic feel, we chose a custom green paint color for the linen cabinet, mushroom paint for the ship lap paneling that clads the walls and selected a vintage mirror that ties in the color from the existing door trim. We utilized some antique trim from the home for the wainscot cap for more vintage flavor.
The drama in the bathroom comes from the wallpaper and custom shower curtain, both in William Morris’s iconic “Strawberry Thief” print that tells the story of thrushes stealing fruit, so fitting for the home’s history. There is a lot of this pattern in a very small space, so we were careful to make sure the pattern on the wallpaper and shower curtain aligned.
A sweet little bird tie back for the shower curtain completes the story...
Designed by: Susan Klimala, CKD, CBD
Photography by: Michael Kaskel
For more information on kitchen and bath design ideas go to: www.kitchenstudio-ge.com
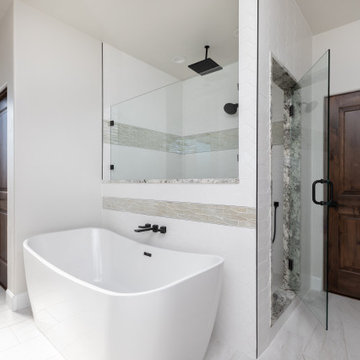
Идея дизайна: большая главная ванная комната в стиле фьюжн с фасадами в стиле шейкер, белыми фасадами, отдельно стоящей ванной, угловым душем, раздельным унитазом, белой плиткой, керамогранитной плиткой, серыми стенами, полом из керамогранита, врезной раковиной, столешницей из искусственного кварца, белым полом, душем с распашными дверями, сиденьем для душа, тумбой под две раковины и встроенной тумбой

The luxurious ensuite at our Alphington Riverside project featuring curved wall walk in shower and New York Marble vanity.
Interior Design - Camilla Molders Design
Architecture - Phooey Architect
Санузел в стиле фьюжн с душем – фото дизайна интерьера
9

