Санузел в средиземноморском стиле с мраморной плиткой – фото дизайна интерьера
Сортировать:
Бюджет
Сортировать:Популярное за сегодня
141 - 160 из 434 фото
1 из 3
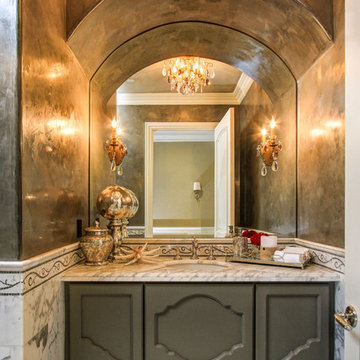
UNKNOWN
Идея дизайна: туалет в средиземноморском стиле с врезной раковиной, фасадами с утопленной филенкой, серыми фасадами, мраморной столешницей, мраморным полом и мраморной плиткой
Идея дизайна: туалет в средиземноморском стиле с врезной раковиной, фасадами с утопленной филенкой, серыми фасадами, мраморной столешницей, мраморным полом и мраморной плиткой
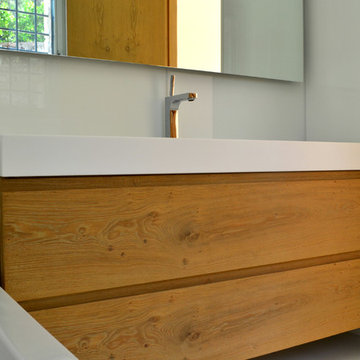
Идея дизайна: маленький туалет в средиземноморском стиле с светлыми деревянными фасадами, белой плиткой, мраморной плиткой, белыми стенами, полом из керамогранита, монолитной раковиной, столешницей из искусственного камня и белым полом для на участке и в саду
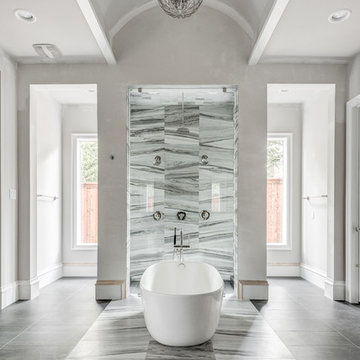
Spanish meets modern in this Dallas spec home. A unique carved paneled front door sets the tone for this well blended home. Mixing the two architectural styles kept this home current but filled with character and charm.
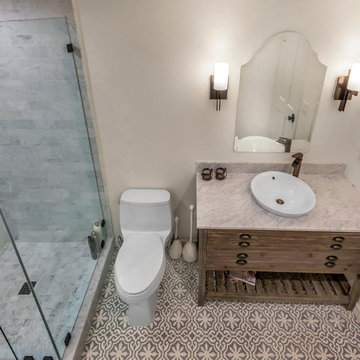
Источник вдохновения для домашнего уюта: ванная комната среднего размера в средиземноморском стиле с фасадами островного типа, искусственно-состаренными фасадами, угловым душем, унитазом-моноблоком, серой плиткой, мраморной плиткой, бежевыми стенами, полом из керамогранита, душевой кабиной, настольной раковиной, мраморной столешницей, разноцветным полом и душем с распашными дверями
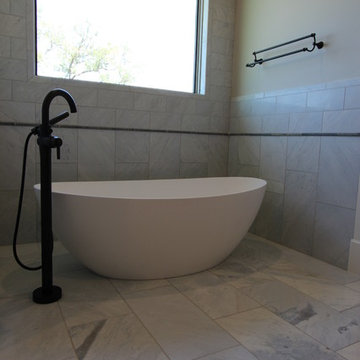
На фото: большая главная ванная комната в средиземноморском стиле с фасадами с выступающей филенкой, темными деревянными фасадами, отдельно стоящей ванной, угловым душем, раздельным унитазом, белой плиткой, мраморной плиткой, бежевыми стенами, мраморным полом, настольной раковиной, мраморной столешницей, белым полом и душем с распашными дверями с
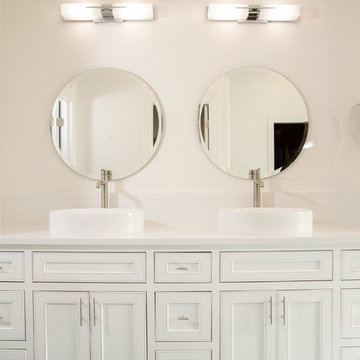
Свежая идея для дизайна: большая главная ванная комната в средиземноморском стиле с фасадами в стиле шейкер, белыми фасадами, отдельно стоящей ванной, угловым душем, раздельным унитазом, белой плиткой, мраморной плиткой, белыми стенами, полом из цементной плитки, настольной раковиной, столешницей из искусственного кварца, разноцветным полом, душем с распашными дверями и белой столешницей - отличное фото интерьера
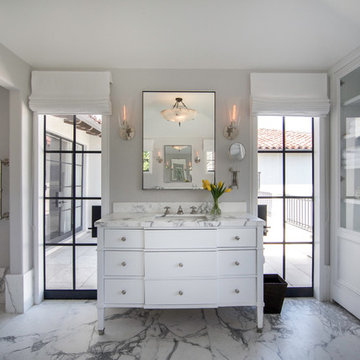
Calvin Baines
На фото: главная ванная комната среднего размера в средиземноморском стиле с фасадами островного типа, белыми фасадами, отдельно стоящей ванной, душевой комнатой, унитазом-моноблоком, белой плиткой, мраморной плиткой, серыми стенами, мраморным полом, врезной раковиной и мраморной столешницей
На фото: главная ванная комната среднего размера в средиземноморском стиле с фасадами островного типа, белыми фасадами, отдельно стоящей ванной, душевой комнатой, унитазом-моноблоком, белой плиткой, мраморной плиткой, серыми стенами, мраморным полом, врезной раковиной и мраморной столешницей
Идея дизайна: главная ванная комната среднего размера в средиземноморском стиле с плоскими фасадами, белыми фасадами, душевой комнатой, унитазом-моноблоком, серой плиткой, мраморной плиткой, серыми стенами, мраморным полом, врезной раковиной, столешницей из кварцита и бежевым полом
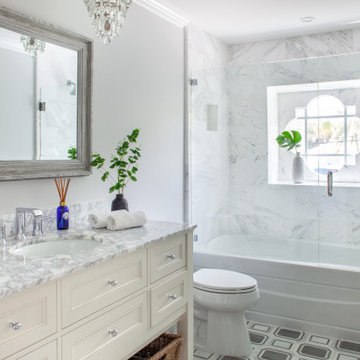
На фото: ванная комната среднего размера в средиземноморском стиле с накладной ванной, душем над ванной, белой плиткой, мраморной плиткой, серыми стенами, разноцветным полом, душем с распашными дверями, серой столешницей и тумбой под одну раковину с
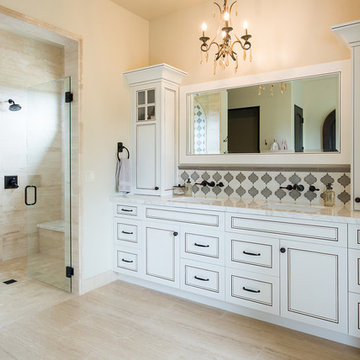
Nestled in the hills of Monte Sereno, this family home is a large Spanish Style residence. Designed around a central axis, views to the native oaks and landscape are highlighted by a large entry door and 20’ wide by 10’ tall glass doors facing the rear patio. Inside, custom decorative trusses connect the living and kitchen spaces. Modern amenities in the large kitchen like the double island add a contemporary touch to an otherwise traditional home. The home opens up to the back of the property where an extensive covered patio is ideal for entertaining, cooking, and living.
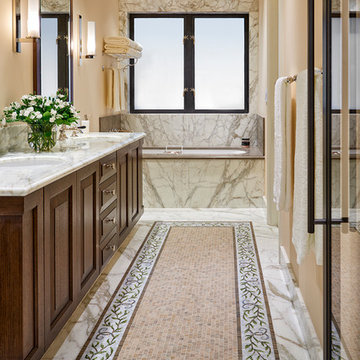
After living in their home for 15 years, our clients decided it was time to renovate and decorate. The completely redone residence features many marvelous features: a kitchen with two islands four decks with elegant railings, a music studio, a workout room with a view, three bedrooms, three lovely full baths and two half, a home office – all driven by a digitally connected Smart Home.
The style moves from whimsical to "girlie", from traditional to eclectic. Throughout we have incorporated the finest fittings, fixtures, hardware and finishes. Lighting is comprehensive and elegantly folded into the ceiling. Honed and polished Italian marble, limestone, volcanic tiles and rough hewn posts and beams give character to this once rather plain home.
Photos © John Sutton Photography
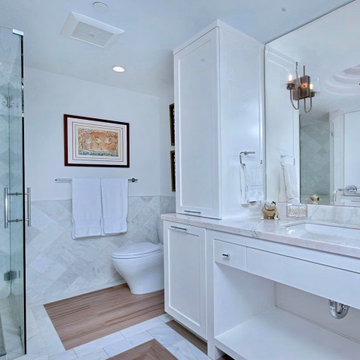
The master bathroom was wholly remodeled. Double vanities flank opposite walls while a tall cabinet doubles as a hamper. It also conceals the toilet. The floor inlays are made of an elegant combination of Walker Zanger’s Oro Cafe and Bianco Bello marble tiles. The vanity counters are Bianco Bello too.
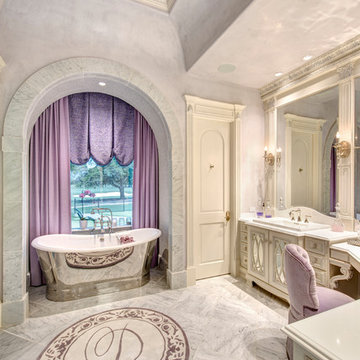
Photo by Wade Blissard
Свежая идея для дизайна: главная ванная комната в средиземноморском стиле с фасадами островного типа, бежевыми фасадами, отдельно стоящей ванной, белой плиткой, мраморной плиткой, мраморным полом, белым полом и бежевой столешницей - отличное фото интерьера
Свежая идея для дизайна: главная ванная комната в средиземноморском стиле с фасадами островного типа, бежевыми фасадами, отдельно стоящей ванной, белой плиткой, мраморной плиткой, мраморным полом, белым полом и бежевой столешницей - отличное фото интерьера
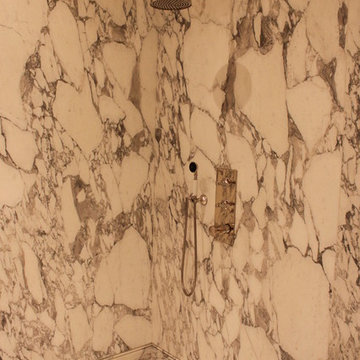
Bespoke Marble bathroom. Arabescato marble, full height panels with no joints. One piece bathtop and one piece vanity top
Источник вдохновения для домашнего уюта: большая главная ванная комната в средиземноморском стиле с открытым душем, черно-белой плиткой, мраморной плиткой, мраморным полом, мраморной столешницей и открытым душем
Источник вдохновения для домашнего уюта: большая главная ванная комната в средиземноморском стиле с открытым душем, черно-белой плиткой, мраморной плиткой, мраморным полом, мраморной столешницей и открытым душем
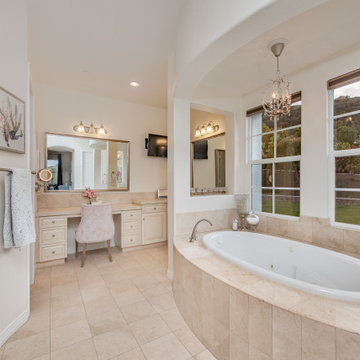
Nestled at the top of the prestigious Enclave neighborhood established in 2006, this privately gated and architecturally rich Hacienda estate lacks nothing. Situated at the end of a cul-de-sac on nearly 4 acres and with approx 5,000 sqft of single story luxurious living, the estate boasts a Cabernet vineyard of 120+/- vines and manicured grounds.
Stroll to the top of what feels like your own private mountain and relax on the Koi pond deck, sink golf balls on the putting green, and soak in the sweeping vistas from the pergola. Stunning views of mountains, farms, cafe lights, an orchard of 43 mature fruit trees, 4 avocado trees, a large self-sustainable vegetable/herb garden and lush lawns. This is the entertainer’s estate you have dreamed of but could never find.
The newer infinity edge saltwater oversized pool/spa features PebbleTek surfaces, a custom waterfall, rock slide, dreamy deck jets, beach entry, and baja shelf –-all strategically positioned to capture the extensive views of the distant mountain ranges (at times snow-capped). A sleek cabana is flanked by Mediterranean columns, vaulted ceilings, stone fireplace & hearth, plus an outdoor spa-like bathroom w/travertine floors, frameless glass walkin shower + dual sinks.
Cook like a pro in the fully equipped outdoor kitchen featuring 3 granite islands consisting of a new built in gas BBQ grill, two outdoor sinks, gas cooktop, fridge, & service island w/patio bar.
Inside you will enjoy your chef’s kitchen with the GE Monogram 6 burner cooktop + grill, GE Mono dual ovens, newer SubZero Built-in Refrigeration system, substantial granite island w/seating, and endless views from all windows. Enjoy the luxury of a Butler’s Pantry plus an oversized walkin pantry, ideal for staying stocked and organized w/everyday essentials + entertainer’s supplies.
Inviting full size granite-clad wet bar is open to family room w/fireplace as well as the kitchen area with eat-in dining. An intentional front Parlor room is utilized as the perfect Piano Lounge, ideal for entertaining guests as they enter or as they enjoy a meal in the adjacent Dining Room. Efficiency at its finest! A mudroom hallway & workhorse laundry rm w/hookups for 2 washer/dryer sets. Dualpane windows, newer AC w/new ductwork, newer paint, plumbed for central vac, and security camera sys.
With plenty of natural light & mountain views, the master bed/bath rivals the amenities of any day spa. Marble clad finishes, include walkin frameless glass shower w/multi-showerheads + bench. Two walkin closets, soaking tub, W/C, and segregated dual sinks w/custom seated vanity. Total of 3 bedrooms in west wing + 2 bedrooms in east wing. Ensuite bathrooms & walkin closets in nearly each bedroom! Floorplan suitable for multi-generational living and/or caretaker quarters. Wheelchair accessible/RV Access + hookups. Park 10+ cars on paver driveway! 4 car direct & finished garage!
Ready for recreation in the comfort of your own home? Built in trampoline, sandpit + playset w/turf. Zoned for Horses w/equestrian trails, hiking in backyard, room for volleyball, basketball, soccer, and more. In addition to the putting green, property is located near Sunset Hills, WoodRanch & Moorpark Country Club Golf Courses. Near Presidential Library, Underwood Farms, beaches & easy FWY access. Ideally located near: 47mi to LAX, 6mi to Westlake Village, 5mi to T.O. Mall. Find peace and tranquility at 5018 Read Rd: Where the outdoor & indoor spaces feel more like a sanctuary and less like the outside world.
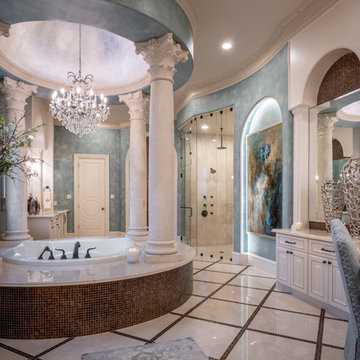
Master bathroom interior design. Houston area award winning interior designer. Custom interior design by The Design Firm.
Пример оригинального дизайна: огромная главная ванная комната в средиземноморском стиле с фасадами с выступающей филенкой, бежевыми фасадами, накладной ванной, душем в нише, унитазом-моноблоком, бежевой плиткой, мраморной плиткой, синими стенами, полом из керамогранита, врезной раковиной, столешницей из гранита, бежевым полом, душем с распашными дверями и бежевой столешницей
Пример оригинального дизайна: огромная главная ванная комната в средиземноморском стиле с фасадами с выступающей филенкой, бежевыми фасадами, накладной ванной, душем в нише, унитазом-моноблоком, бежевой плиткой, мраморной плиткой, синими стенами, полом из керамогранита, врезной раковиной, столешницей из гранита, бежевым полом, душем с распашными дверями и бежевой столешницей
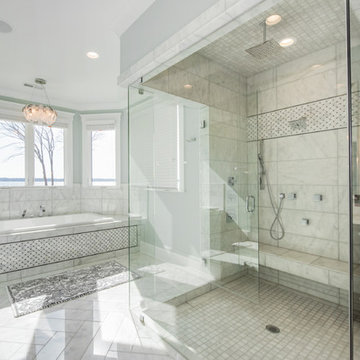
Пример оригинального дизайна: ванная комната в средиземноморском стиле с накладной ванной, мраморной плиткой, мраморным полом, серым полом и белой столешницей
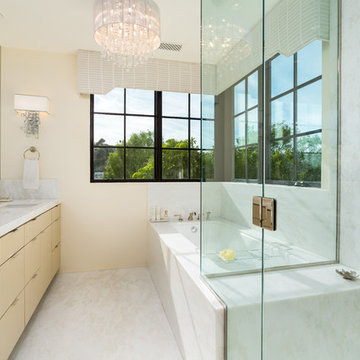
Bathroom with hillside views. Photo by Clark Dugger
Стильный дизайн: главная ванная комната среднего размера в средиземноморском стиле с плоскими фасадами, желтыми фасадами, полновстраиваемой ванной, угловым душем, унитазом-моноблоком, белой плиткой, мраморной плиткой, бежевыми стенами, мраморным полом, врезной раковиной, мраморной столешницей, белым полом и душем с распашными дверями - последний тренд
Стильный дизайн: главная ванная комната среднего размера в средиземноморском стиле с плоскими фасадами, желтыми фасадами, полновстраиваемой ванной, угловым душем, унитазом-моноблоком, белой плиткой, мраморной плиткой, бежевыми стенами, мраморным полом, врезной раковиной, мраморной столешницей, белым полом и душем с распашными дверями - последний тренд
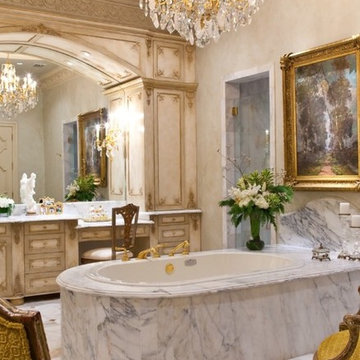
The romantic elegance of this lakeside master bath required an equally classically refined and alluring approach to finishing and detailing its cabinetry and walls to hone its place in the realm of magnificence.
Cabinetry: washes of cool and warm accentuate the vanity profile while the elegance of gold leaf detailing highlight the graceful movement of the moulding appliqués.
Walls: a two layer color wash finish was hand-applied to gracefully enhance the soft skip trowel texture of the walls with warmth, depth and the aura that only rise from gently aged sophistication.
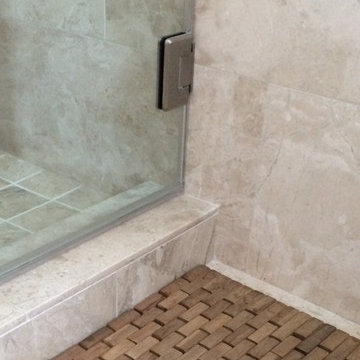
Ania Omski-Talwar
Location: Danville, CA, USA
The house was built in 1963 and is reinforced cinder block construction, unusual for California, which makes any renovation work trickier. The kitchen we replaced featured all maple cabinets and floors and pale pink countertops. With the remodel we didn’t change the layout, or any window/door openings. The cabinets may read as white, but they are actually cream with an antique glaze on a flat panel door. All countertops and backsplash are granite. The original copper hood was replaced by a custom one in zinc. Dark brick veneer fireplace is now covered in white limestone. The homeowners do a lot of entertaining, so even though the overall layout didn’t change, I knew just what needed to be done to improve function. The husband loves to cook and is beyond happy with his 6-burner stove.
https://www.houzz.com/ideabooks/90234951/list/zinc-range-hood-and-a-limestone-fireplace-create-a-timeless-look
davidduncanlivingston.com
Санузел в средиземноморском стиле с мраморной плиткой – фото дизайна интерьера
8

