Санузел в средиземноморском стиле с бежевой плиткой – фото дизайна интерьера
Сортировать:
Бюджет
Сортировать:Популярное за сегодня
121 - 140 из 3 776 фото
1 из 3

Committente: Arch. Alfredo Merolli RE/MAX Professional Firenze. Ripresa fotografica: impiego obiettivo 28mm su pieno formato; macchina su treppiedi con allineamento ortogonale dell'inquadratura; impiego luce naturale esistente con l'ausilio di luci flash e luci continue 5500°K. Post-produzione: aggiustamenti base immagine; fusione manuale di livelli con differente esposizione per produrre un'immagine ad alto intervallo dinamico ma realistica; rimozione elementi di disturbo. Obiettivo commerciale: realizzazione fotografie di complemento ad annunci su siti web agenzia immobiliare; pubblicità su social network; pubblicità a stampa (principalmente volantini e pieghevoli).
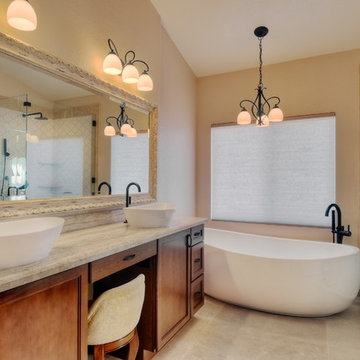
Amazing Mediterranean Style Bathroom with Dark Cheery Cabinets, Beautiful Travertine Floor & Countertops. Beautiful Freestanding Tub with matching sinks and a Spa Shower really make this an Exquisite space.
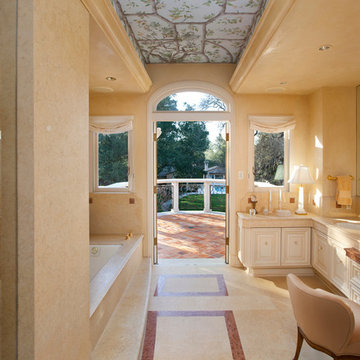
An imposing heritage oak and fountain frame a strong central axis leading from the motor court to the front door, through a grand stair hall into the public spaces of this Italianate home designed for entertaining, out to the gardens and finally terminating at the pool and semi-circular columned cabana. Gracious terraces and formal interiors characterize this stately home.
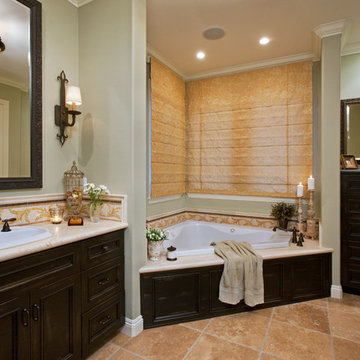
Martin King
На фото: большая главная ванная комната в средиземноморском стиле с фасадами с утопленной филенкой, темными деревянными фасадами, угловой ванной, раздельным унитазом, бежевой плиткой, белой плиткой, плиткой мозаикой, зелеными стенами, полом из известняка, накладной раковиной, столешницей из известняка и бежевым полом с
На фото: большая главная ванная комната в средиземноморском стиле с фасадами с утопленной филенкой, темными деревянными фасадами, угловой ванной, раздельным унитазом, бежевой плиткой, белой плиткой, плиткой мозаикой, зелеными стенами, полом из известняка, накладной раковиной, столешницей из известняка и бежевым полом с
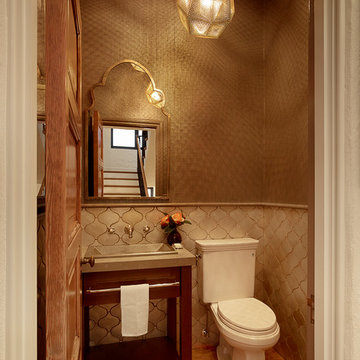
New powder room, moroccan inspired.
Photo Credit: Matthew Millman
Идея дизайна: маленький туалет в средиземноморском стиле с темными деревянными фасадами, раздельным унитазом, бежевой плиткой, керамической плиткой, паркетным полом среднего тона, столешницей из известняка, фасадами островного типа, коричневыми стенами, консольной раковиной и коричневым полом для на участке и в саду
Идея дизайна: маленький туалет в средиземноморском стиле с темными деревянными фасадами, раздельным унитазом, бежевой плиткой, керамической плиткой, паркетным полом среднего тона, столешницей из известняка, фасадами островного типа, коричневыми стенами, консольной раковиной и коричневым полом для на участке и в саду
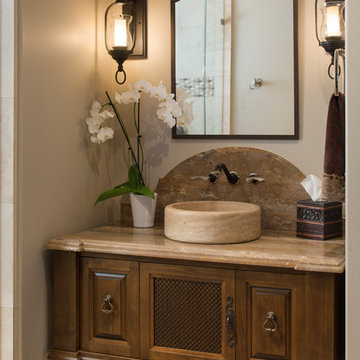
We love this mansion's guest bathroom featuring a custom sink and vanity.
Свежая идея для дизайна: огромная ванная комната в средиземноморском стиле с фасадами цвета дерева среднего тона, унитазом-моноблоком, бежевой плиткой, плиткой мозаикой, белыми стенами, полом из керамогранита, настольной раковиной, столешницей из оникса, белым полом и фасадами с выступающей филенкой - отличное фото интерьера
Свежая идея для дизайна: огромная ванная комната в средиземноморском стиле с фасадами цвета дерева среднего тона, унитазом-моноблоком, бежевой плиткой, плиткой мозаикой, белыми стенами, полом из керамогранита, настольной раковиной, столешницей из оникса, белым полом и фасадами с выступающей филенкой - отличное фото интерьера
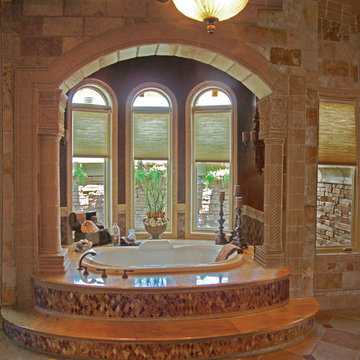
Master Bathroom. The Sater Design Collection's luxury, Tuscan home plan "Fiorentino" (Plan #6910). saterdesign.com
Стильный дизайн: огромная главная ванная комната в средиземноморском стиле с врезной раковиной, фасадами с выступающей филенкой, темными деревянными фасадами, столешницей из гранита, накладной ванной, душем без бортиков, бежевой плиткой, каменной плиткой, бежевыми стенами и полом из травертина - последний тренд
Стильный дизайн: огромная главная ванная комната в средиземноморском стиле с врезной раковиной, фасадами с выступающей филенкой, темными деревянными фасадами, столешницей из гранита, накладной ванной, душем без бортиков, бежевой плиткой, каменной плиткой, бежевыми стенами и полом из травертина - последний тренд
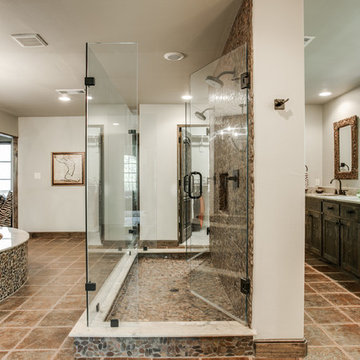
Shoot2Sell
Bella Vista Company
This home won the NARI Greater Dallas CotY Award for Entire House $750,001 to $1,000,000 in 2015.
Источник вдохновения для домашнего уюта: большая главная ванная комната в средиземноморском стиле с врезной раковиной, фасадами в стиле шейкер, искусственно-состаренными фасадами, бежевой плиткой, галечной плиткой, бежевыми стенами, полновстраиваемой ванной, двойным душем и полом из терракотовой плитки
Источник вдохновения для домашнего уюта: большая главная ванная комната в средиземноморском стиле с врезной раковиной, фасадами в стиле шейкер, искусственно-состаренными фасадами, бежевой плиткой, галечной плиткой, бежевыми стенами, полновстраиваемой ванной, двойным душем и полом из терракотовой плитки
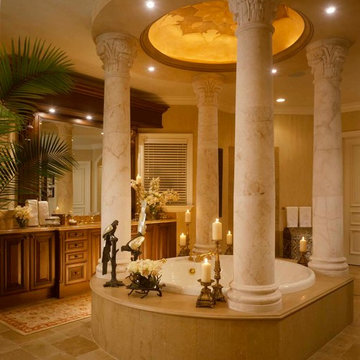
Interior Design: Rosana Fleming
Photographer: George Cott
Central tub with carved marble columns, faux painted dome, shower for 5, amazing proportions.
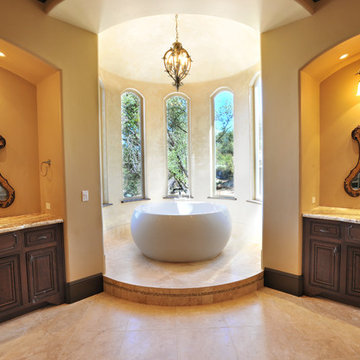
Пример оригинального дизайна: большая главная ванная комната в средиземноморском стиле с фасадами с выступающей филенкой, темными деревянными фасадами, отдельно стоящей ванной, бежевыми стенами, полом из травертина, столешницей из гранита, врезной раковиной, бежевым полом, душем в нише, бежевой плиткой, керамогранитной плиткой, душем с распашными дверями и раздельным унитазом
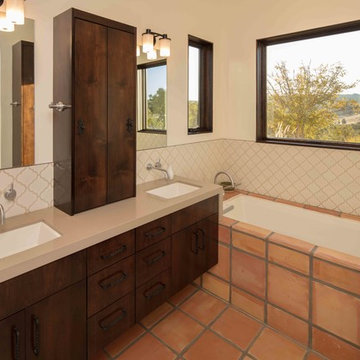
The size of the master bathroom was a challenge. The simplicity and uniformity of the materials give way to the illusion of a larger space.
In order to achieve this, we carried the floor tile up and over the tub deck. The Arto Tile on the walls runs continuously along all walls creating uniformity.
Photography by Studio 101 West.
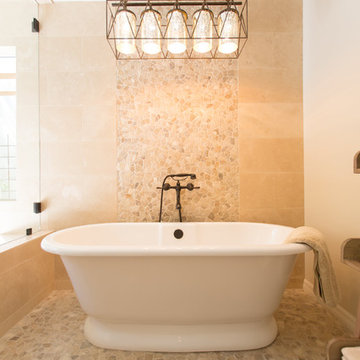
Shower in the Garden
in collaboration with Gryphon Construction
and Landscaping by Andre
Thank you Blue Stitch Photography
На фото: главная ванная комната среднего размера в средиземноморском стиле с фасадами в стиле шейкер, фасадами цвета дерева среднего тона, отдельно стоящей ванной, унитазом-моноблоком, бежевой плиткой, плиткой из травертина, бежевыми стенами, полом из керамогранита, врезной раковиной, мраморной столешницей, бежевым полом и душем с распашными дверями
На фото: главная ванная комната среднего размера в средиземноморском стиле с фасадами в стиле шейкер, фасадами цвета дерева среднего тона, отдельно стоящей ванной, унитазом-моноблоком, бежевой плиткой, плиткой из травертина, бежевыми стенами, полом из керамогранита, врезной раковиной, мраморной столешницей, бежевым полом и душем с распашными дверями
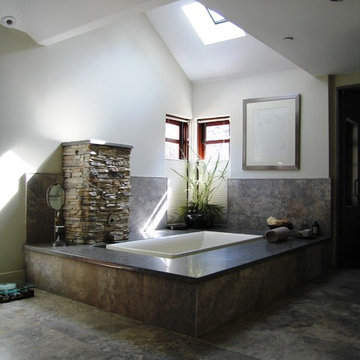
На фото: большая главная ванная комната в средиземноморском стиле с накладной ванной, бежевой плиткой, каменной плиткой, белыми стенами, полом из керамической плитки и бежевым полом
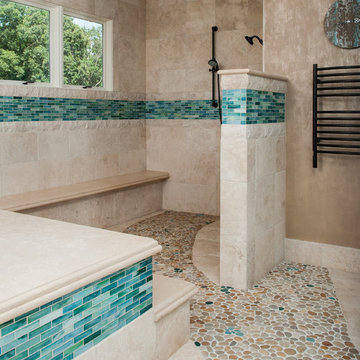
Master shower is much larger. The River rocks flow from the sinks to the shower and provide a slip proof, beautiful flooring.
Стильный дизайн: большая главная ванная комната в средиземноморском стиле с открытым душем, бежевой плиткой, галечной плиткой, бежевыми стенами и полом из галечной плитки - последний тренд
Стильный дизайн: большая главная ванная комната в средиземноморском стиле с открытым душем, бежевой плиткой, галечной плиткой, бежевыми стенами и полом из галечной плитки - последний тренд
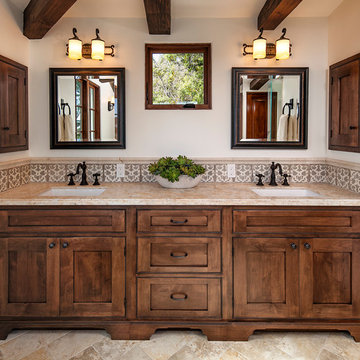
Jim Bartsch
Пример оригинального дизайна: большая главная ванная комната в средиземноморском стиле с врезной раковиной, фасадами с утопленной филенкой, фасадами цвета дерева среднего тона, отдельно стоящей ванной, открытым душем, бежевой плиткой, керамической плиткой и бежевыми стенами
Пример оригинального дизайна: большая главная ванная комната в средиземноморском стиле с врезной раковиной, фасадами с утопленной филенкой, фасадами цвета дерева среднего тона, отдельно стоящей ванной, открытым душем, бежевой плиткой, керамической плиткой и бежевыми стенами
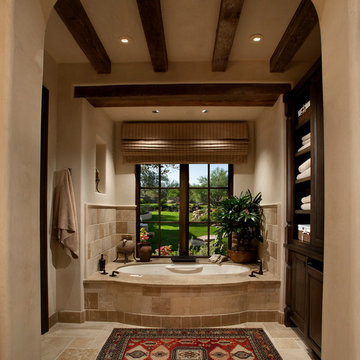
Источник вдохновения для домашнего уюта: главная ванная комната среднего размера в средиземноморском стиле с столешницей из известняка, фасадами с выступающей филенкой, темными деревянными фасадами, полновстраиваемой ванной, бежевой плиткой, каменной плиткой, бежевыми стенами и полом из известняка
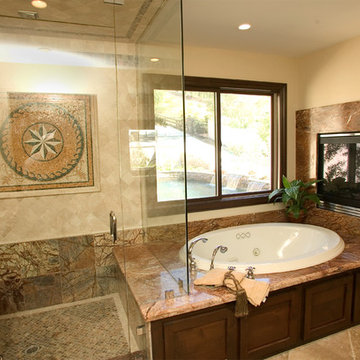
Relax in this spacious bathroom with travertine floors and marble fireplace, vanity sink shower walls, floor and mosaic all by Tile-Stones.com.
На фото: огромная главная ванная комната в средиземноморском стиле с фасадами с утопленной филенкой, темными деревянными фасадами, накладной ванной, угловым душем, унитазом-моноблоком, бежевой плиткой, разноцветной плиткой, керамогранитной плиткой, бежевыми стенами, полом из травертина, накладной раковиной, столешницей из гранита, бежевым полом и душем с распашными дверями с
На фото: огромная главная ванная комната в средиземноморском стиле с фасадами с утопленной филенкой, темными деревянными фасадами, накладной ванной, угловым душем, унитазом-моноблоком, бежевой плиткой, разноцветной плиткой, керамогранитной плиткой, бежевыми стенами, полом из травертина, накладной раковиной, столешницей из гранита, бежевым полом и душем с распашными дверями с
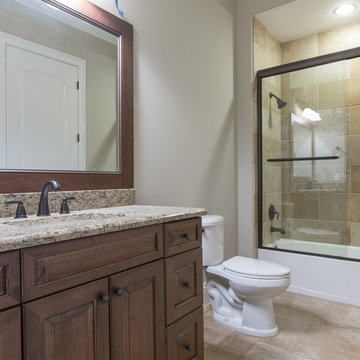
На фото: ванная комната среднего размера в средиземноморском стиле с фасадами с выступающей филенкой, темными деревянными фасадами, ванной в нише, душем над ванной, раздельным унитазом, бежевой плиткой, коричневой плиткой, каменной плиткой, белыми стенами, полом из керамогранита, врезной раковиной и столешницей из гранита с
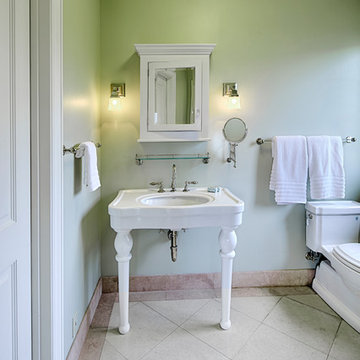
Spectacular unobstructed views of the Bay, Bridge, Alcatraz, San Francisco skyline and the rolling hills of Marin greet you from almost every window of this stunning Provençal Villa located in the acclaimed Middle Ridge neighborhood of Mill Valley. Built in 2000, this exclusive 5 bedroom, 5+ bath estate was thoughtfully designed by architect Jorge de Quesada to provide a classically elegant backdrop for today’s active lifestyle. Perfectly positioned on over half an acre with flat lawns and an award winning garden there is unmatched sense of privacy just minutes from the shops and restaurants of downtown Mill Valley.
A curved stone staircase leads from the charming entry gate to the private front lawn and on to the grand hand carved front door. A gracious formal entry and wide hall opens out to the main living spaces of the home and out to the view beyond. The Venetian plaster walls and soaring ceilings provide an open airy feeling to the living room and country chef’s kitchen, while three sets of oversized French doors lead onto the Jerusalem Limestone patios and bring in the panoramic views.
The chef’s kitchen is the focal point of the warm welcoming great room and features a range-top and double wall ovens, two dishwashers, marble counters and sinks with Waterworks fixtures. The tile backsplash behind the range pays homage to Monet’s Giverny kitchen. A fireplace offers up a cozy sitting area to lounge and watch television or curl up with a book. There is ample space for a farm table for casual dining. In addition to a well-appointed formal living room, the main level of this estate includes an office, stunning library/den with faux tortoise detailing, butler’s pantry, powder room, and a wonderful indoor/outdoor flow allowing the spectacular setting to envelop every space.
A wide staircase leads up to the four main bedrooms of home. There is a spacious master suite complete with private balcony and French doors showcasing the views. The suite features his and her baths complete with walk – in closets, and steam showers. In hers there is a sumptuous soaking tub positioned to make the most of the view. Two additional bedrooms share a bath while the third is en-suite. The laundry room features a second set of stairs leading back to the butler’s pantry, garage and outdoor areas.
The lowest level of the home includes a legal second unit complete with kitchen, spacious walk in closet, private entry and patio area. In addition to interior access to the second unit there is a spacious exercise room, the potential for a poolside kitchenette, second laundry room, and secure storage area primed to become a state of the art tasting room/wine cellar.
From the main level the spacious entertaining patio leads you out to the magnificent grounds and pool area. Designed by Steve Stucky, the gardens were featured on the 2007 Mill Valley Outdoor Art Club tour.
A level lawn leads to the focal point of the grounds; the iconic “Crags Head” outcropping favored by hikers as far back as the 19th century. The perfect place to stop for lunch and take in the spectacular view. The Century old Sonoma Olive trees and lavender plantings add a Mediterranean touch to the two lawn areas that also include an antique fountain, and a charming custom Barbara Butler playhouse.
Inspired by Provence and built to exacting standards this charming villa provides an elegant yet welcoming environment designed to meet the needs of today’s active lifestyle while staying true to its Continental roots creating a warm and inviting space ready to call home.
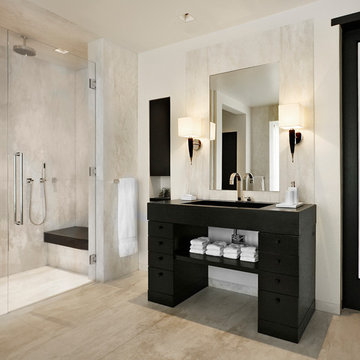
Jim Bartsch
Пример оригинального дизайна: ванная комната в средиземноморском стиле с монолитной раковиной, плоскими фасадами, черными фасадами, душем в нише, бежевой плиткой и белыми стенами
Пример оригинального дизайна: ванная комната в средиземноморском стиле с монолитной раковиной, плоскими фасадами, черными фасадами, душем в нише, бежевой плиткой и белыми стенами
Санузел в средиземноморском стиле с бежевой плиткой – фото дизайна интерьера
7

