Санузел в современном стиле с унитазом-моноблоком – фото дизайна интерьера
Сортировать:
Бюджет
Сортировать:Популярное за сегодня
101 - 120 из 45 391 фото
1 из 3

Chantal Vu
На фото: маленькая ванная комната в современном стиле с фасадами в стиле шейкер, серыми фасадами, душем в нише, унитазом-моноблоком, бежевой плиткой, керамогранитной плиткой, белыми стенами, мраморным полом, душевой кабиной, столешницей из искусственного камня, белым полом, душем с распашными дверями и серой столешницей для на участке и в саду
На фото: маленькая ванная комната в современном стиле с фасадами в стиле шейкер, серыми фасадами, душем в нише, унитазом-моноблоком, бежевой плиткой, керамогранитной плиткой, белыми стенами, мраморным полом, душевой кабиной, столешницей из искусственного камня, белым полом, душем с распашными дверями и серой столешницей для на участке и в саду
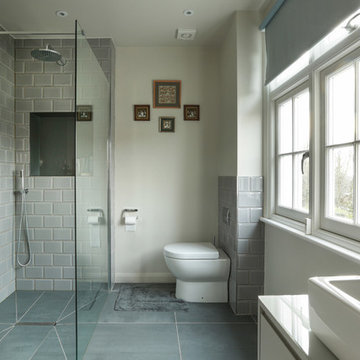
Alex Maguire
На фото: ванная комната среднего размера в современном стиле с плоскими фасадами, белыми фасадами, душевой комнатой, унитазом-моноблоком, бежевыми стенами, настольной раковиной, серым полом и открытым душем с
На фото: ванная комната среднего размера в современном стиле с плоскими фасадами, белыми фасадами, душевой комнатой, унитазом-моноблоком, бежевыми стенами, настольной раковиной, серым полом и открытым душем с

We wanted to have a little fun with this kids bathroom. The pattern geometric tile was fun and playful and adds a little flair. In keeping with the geometric theme we added the round mirror and sconces and the square shower head to compliment the floor. A simple vanity highlights the floor and shower pattern tile.
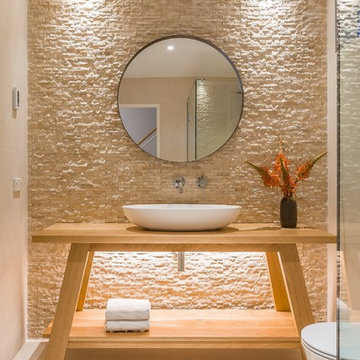
Designer: Natalie Du Bois
Photographer: Kallan Mac Leod
Идея дизайна: маленькая ванная комната в современном стиле с открытыми фасадами, светлыми деревянными фасадами, угловым душем, унитазом-моноблоком, бежевой плиткой, плиткой из известняка, бежевыми стенами, полом из известняка, душевой кабиной, настольной раковиной, столешницей из дерева, бежевым полом и душем с распашными дверями для на участке и в саду
Идея дизайна: маленькая ванная комната в современном стиле с открытыми фасадами, светлыми деревянными фасадами, угловым душем, унитазом-моноблоком, бежевой плиткой, плиткой из известняка, бежевыми стенами, полом из известняка, душевой кабиной, настольной раковиной, столешницей из дерева, бежевым полом и душем с распашными дверями для на участке и в саду
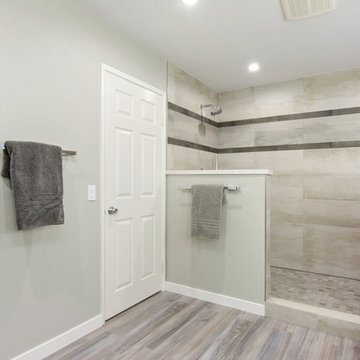
Simplicity, Calming, Contemporary and easy to clean were all adjectives the home owners wanted to see in their new Master Bathroom remodel. A oversized Jacuzzi tub was removed to create a very large walk in shower with a wet and dry zone. Corner benches were added for seating along with a niche for toiletries. The new vanity has plenty of storage capacity. The chrome fixtures coordinate with the mirrors and vanity lights to create a contemporary and relaxing Master Bathroom.

The tub utilizes as fixed shower glass in lieu of a rod and curtain. The bathroom is designed with long subway tiles and a large niche with ample space for bathing needs.
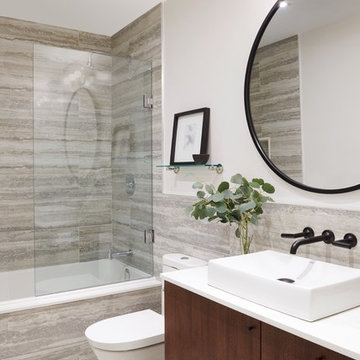
На фото: ванная комната среднего размера в современном стиле с плоскими фасадами, темными деревянными фасадами, ванной в нише, серой плиткой, белыми стенами, настольной раковиной, серым полом, душем над ванной, унитазом-моноблоком, керамогранитной плиткой, полом из керамогранита, душевой кабиной, столешницей из искусственного камня и открытым душем

De Urbanic
На фото: детская ванная комната среднего размера в современном стиле с плоскими фасадами, унитазом-моноблоком, зеленой плиткой, белой плиткой, зелеными стенами, подвесной раковиной, белыми фасадами, угловым душем, керамогранитной плиткой, полом из керамогранита, столешницей из кварцита, серым полом и душем с раздвижными дверями с
На фото: детская ванная комната среднего размера в современном стиле с плоскими фасадами, унитазом-моноблоком, зеленой плиткой, белой плиткой, зелеными стенами, подвесной раковиной, белыми фасадами, угловым душем, керамогранитной плиткой, полом из керамогранита, столешницей из кварцита, серым полом и душем с раздвижными дверями с
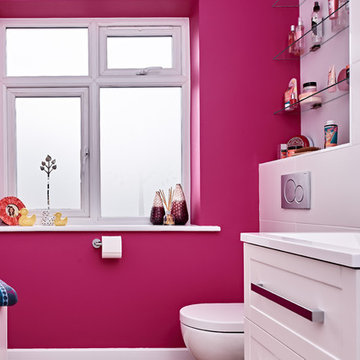
The main bathroom has a feature wall of hot lips. The remainder of the room is tiled in white satin Alabaster ceramic tiles. For a touch of fun the windows have etched cut outs which allow light in but also provide privacy.
Adam Carter Photography & Philippa Spearing Styling
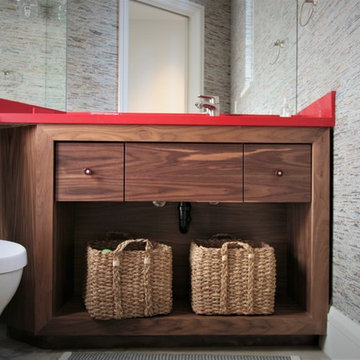
Идея дизайна: маленький туалет в современном стиле с открытыми фасадами, фасадами цвета дерева среднего тона, унитазом-моноблоком, врезной раковиной, столешницей из искусственного камня и серыми стенами для на участке и в саду
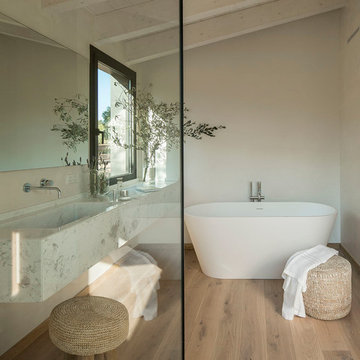
Susanna Cots Interior Design · Mauricio Fuertes
На фото: ванная комната в современном стиле с отдельно стоящей ванной, душем над ванной, унитазом-моноблоком, белой плиткой, керамической плиткой, белыми стенами, паркетным полом среднего тона и открытым душем
На фото: ванная комната в современном стиле с отдельно стоящей ванной, душем над ванной, унитазом-моноблоком, белой плиткой, керамической плиткой, белыми стенами, паркетным полом среднего тона и открытым душем
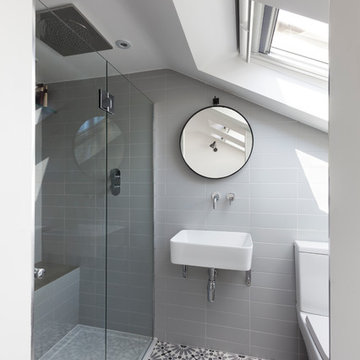
Nathalie Priem
Источник вдохновения для домашнего уюта: маленькая ванная комната в современном стиле с унитазом-моноблоком, серой плиткой, плиткой кабанчик, серыми стенами и подвесной раковиной для на участке и в саду
Источник вдохновения для домашнего уюта: маленькая ванная комната в современном стиле с унитазом-моноблоком, серой плиткой, плиткой кабанчик, серыми стенами и подвесной раковиной для на участке и в саду
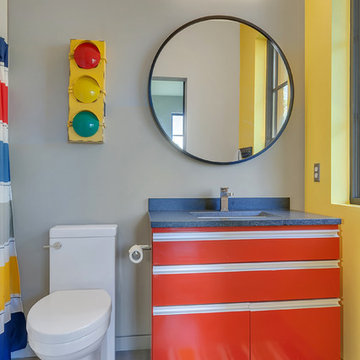
Lynnette Bauer - 360REI
Идея дизайна: маленькая детская ванная комната в современном стиле с красными фасадами, серыми стенами, полом из керамической плитки, врезной раковиной, столешницей из гранита, плоскими фасадами, унитазом-моноблоком и серым полом для на участке и в саду
Идея дизайна: маленькая детская ванная комната в современном стиле с красными фасадами, серыми стенами, полом из керамической плитки, врезной раковиной, столешницей из гранита, плоскими фасадами, унитазом-моноблоком и серым полом для на участке и в саду

An Architect's bathroom added to the top floor of a beautiful home. Clean lines and cool colors are employed to create a perfect balance of soft and hard. Tile work and cabinetry provide great contrast and ground the space.
Photographer: Dean Birinyi
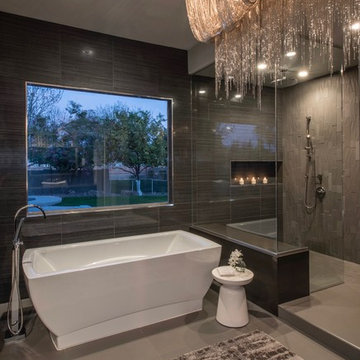
Sandler Photography
Пример оригинального дизайна: огромная главная ванная комната в современном стиле с плоскими фасадами, фасадами цвета дерева среднего тона, отдельно стоящей ванной, угловым душем, унитазом-моноблоком, серой плиткой, керамогранитной плиткой, серыми стенами, полом из керамогранита, настольной раковиной, столешницей из искусственного кварца, серым полом и открытым душем
Пример оригинального дизайна: огромная главная ванная комната в современном стиле с плоскими фасадами, фасадами цвета дерева среднего тона, отдельно стоящей ванной, угловым душем, унитазом-моноблоком, серой плиткой, керамогранитной плиткой, серыми стенами, полом из керамогранита, настольной раковиной, столешницей из искусственного кварца, серым полом и открытым душем
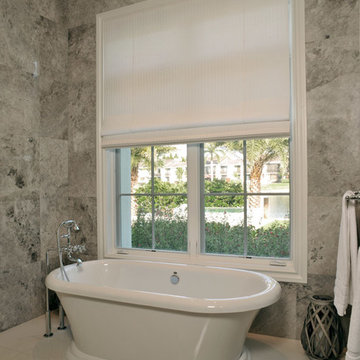
Стильный дизайн: большая главная ванная комната в современном стиле с отдельно стоящей ванной, унитазом-моноблоком, серой плиткой, мраморной плиткой, серыми стенами, мраморным полом и бежевым полом - последний тренд

This master bath remodel features a beautiful corner tub inside a walk-in shower. The side of the tub also doubles as a shower bench and has access to multiple grab bars for easy accessibility and an aging in place lifestyle. With beautiful wood grain porcelain tile in the flooring and shower surround, and venetian pebble accents and shower pan, this updated bathroom is the perfect mix of function and luxury.

Mark Bolton
Пример оригинального дизайна: главная ванная комната среднего размера в современном стиле с фасадами цвета дерева среднего тона, накладной ванной, душевой комнатой, унитазом-моноблоком, серой плиткой, мраморной плиткой, серыми стенами, полом из керамогранита, подвесной раковиной, мраморной столешницей, серым полом, открытым душем и плоскими фасадами
Пример оригинального дизайна: главная ванная комната среднего размера в современном стиле с фасадами цвета дерева среднего тона, накладной ванной, душевой комнатой, унитазом-моноблоком, серой плиткой, мраморной плиткой, серыми стенами, полом из керамогранита, подвесной раковиной, мраморной столешницей, серым полом, открытым душем и плоскими фасадами

Идея дизайна: детская ванная комната среднего размера в современном стиле с плоскими фасадами, белыми фасадами, синими стенами, монолитной раковиной, синим полом, унитазом-моноблоком, полом из керамогранита и столешницей из искусственного кварца

Vivid Interiors
It all began with an aqua Terrazo tile as the inspiration for -our client's master bathroom transformation. A master suite built for an Edmonds Queen, with walk-in closet, master bathroom, and 2 vanity areas were included. The project also included updates to her powder room and laundry room- which was relocated to the lower level. This allowed us to reframe her master suite area and create a larger, more dramatic, and very functional master bath.
Angled walls made space-planning and reframing a challenging puzzle to solve and we not only had to measure the interior, but the exterior angles as well since we were removing walls. Luckily, the large “wet room” concept met the client’s needs and overcame this obstacle. The new space features a stand-alone tub open showering area, as well as sink vanity, and seated makeup area. Additionally, storage needs were addressed with a wall of cabinetry installed adjacent to the new walk-in closet. A serene color palette and a variety of textures gives this bathroom a spa-like vibe and the aqua highlights repeated in glass accent tiles.
Our client enjoys her choice of a walk-in shower or soaking tub with bubbles in the modernized space. Storage was desperately needed, as you can see from the before photos, so the en-suite closet was designed in a linear wall configuration. The original Terrazo tile was used as the vertical accent in the corner of the shower and on the top of the rounded shower bench. Our client held onto her inspiration tile for years while she saved to create a budget worthy of this project and its amenities. Budget is always a consideration, and here our client chose to spoil herself.
Some unique design features include:
• The angled end of the makeup vanity with shelves for toiletries within easy reach of the tub and hidden view.
• The makeup vanity side lighting, seated counter and a convenient laundry chute
• The free-standing tub is perfectly positioned to create a direct sight-line through the master bedroom to the Puget Sound views beyond.
• Wall-mount waterfall filler and controls at the tub eliminate a bulky floor mount faucet.
• An angled countertop and glass shelving add interest between the sink vanity and closet cabinetry.
• The toilet is tucked out of sight just past the first tall cabinet.
• A glass partition blocks overspray from the shower.
She now enjoys a spa like retreat every day!
Санузел в современном стиле с унитазом-моноблоком – фото дизайна интерьера
6

