Санузел в современном стиле с столешницей из гранита – фото дизайна интерьера
Сортировать:
Бюджет
Сортировать:Популярное за сегодня
21 - 40 из 19 239 фото
1 из 3

This light filled bathroom uses porcelain tiles across the walls and floor, a composite stone worktop and a white a custom-made vanity unit helps to achieve a contemporary classic look. Black fittings provide a great contrast to this bright space and mirrored wall cabinets provides concealed storage, visually expanding the size of the space. (Photography: David Giles)
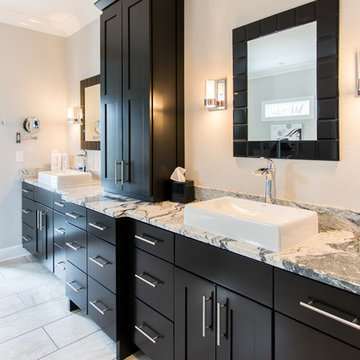
Matt Dunmore Photography
На фото: большая главная ванная комната в современном стиле с фасадами в стиле шейкер, черными фасадами, бежевыми стенами, полом из керамогранита, настольной раковиной и столешницей из гранита с
На фото: большая главная ванная комната в современном стиле с фасадами в стиле шейкер, черными фасадами, бежевыми стенами, полом из керамогранита, настольной раковиной и столешницей из гранита с
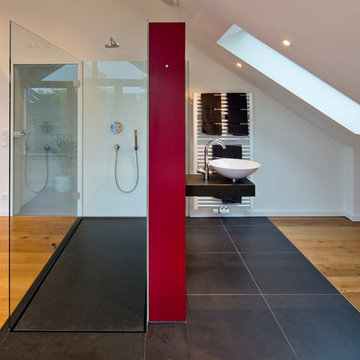
Ralf Emmerich
Пример оригинального дизайна: огромная главная ванная комната в современном стиле с плоскими фасадами, красными фасадами, открытым душем, серой плиткой, белыми стенами, мраморным полом, настольной раковиной и столешницей из гранита
Пример оригинального дизайна: огромная главная ванная комната в современном стиле с плоскими фасадами, красными фасадами, открытым душем, серой плиткой, белыми стенами, мраморным полом, настольной раковиной и столешницей из гранита

На фото: маленький туалет в современном стиле с фасадами островного типа, черными фасадами, разноцветными стенами, паркетным полом среднего тона, настольной раковиной, столешницей из гранита, коричневым полом и разноцветной столешницей для на участке и в саду с
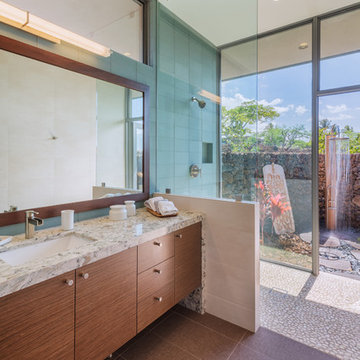
На фото: главная ванная комната среднего размера в современном стиле с плоскими фасадами, темными деревянными фасадами, синей плиткой, стеклянной плиткой, врезной раковиной, открытым душем, синими стенами, полом из галечной плитки, столешницей из гранита, бежевым полом и открытым душем с
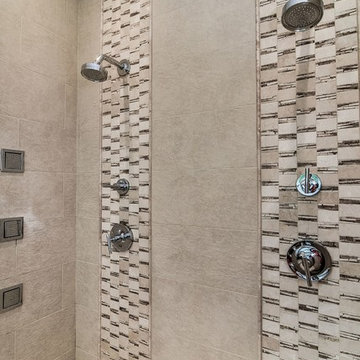
Пример оригинального дизайна: большая главная ванная комната в современном стиле с плоскими фасадами, темными деревянными фасадами, отдельно стоящей ванной, душем в нише, керамогранитной плиткой, бежевыми стенами, настольной раковиной и столешницей из гранита

Идея дизайна: маленький туалет в современном стиле с серыми стенами, унитазом-моноблоком, темными деревянными фасадами, белой плиткой, керамической плиткой, полом из керамогранита, врезной раковиной, столешницей из гранита, серым полом и черной столешницей для на участке и в саду
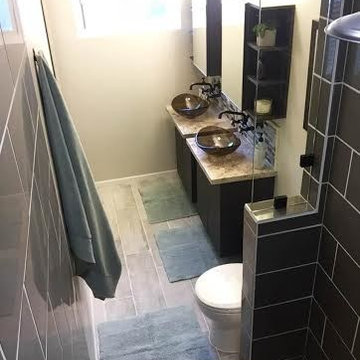
Working with a very small footprint we did everything to maximize the space in this master bathroom. Removing the original door to the bathroom, we widened the opening to 48" and used a sliding frosted glass door to let in additional light and prevent the door from blocking the only window in the bathroom.
Removing the original single vanity and bumping out the shower into a hallway shelving space, the shower gained two feet of depth and the owners now each have their own vanities!

From Scratch without rough plumbing
Стильный дизайн: маленькая ванная комната в современном стиле с плоскими фасадами, белыми фасадами, душем в нише, раздельным унитазом, синей плиткой, стеклянной плиткой, синими стенами, полом из керамогранита, врезной раковиной, столешницей из гранита и душевой кабиной для на участке и в саду - последний тренд
Стильный дизайн: маленькая ванная комната в современном стиле с плоскими фасадами, белыми фасадами, душем в нише, раздельным унитазом, синей плиткой, стеклянной плиткой, синими стенами, полом из керамогранита, врезной раковиной, столешницей из гранита и душевой кабиной для на участке и в саду - последний тренд
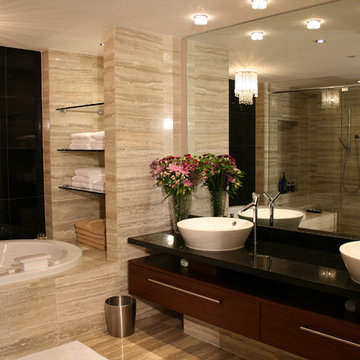
Luxury at its best. A wonderful retreat from the day's pressures and obligations.
На фото: большая ванная комната в современном стиле с плоскими фасадами, коричневыми фасадами, ванной в нише, душем в нише, унитазом-моноблоком, бежевой плиткой, каменной плиткой, бежевыми стенами, полом из известняка, настольной раковиной, столешницей из гранита, бежевым полом и душем с распашными дверями с
На фото: большая ванная комната в современном стиле с плоскими фасадами, коричневыми фасадами, ванной в нише, душем в нише, унитазом-моноблоком, бежевой плиткой, каменной плиткой, бежевыми стенами, полом из известняка, настольной раковиной, столешницей из гранита, бежевым полом и душем с распашными дверями с
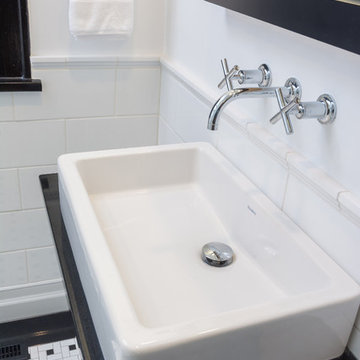
Designed by Monica Lewis, CMKBD. MCR, UDCP
Todd Yarrington - Professional photography.
Стильный дизайн: маленькая ванная комната в современном стиле с настольной раковиной, столешницей из гранита, угловым душем, инсталляцией, белой плиткой, керамической плиткой, белыми стенами, полом из керамической плитки и душевой кабиной для на участке и в саду - последний тренд
Стильный дизайн: маленькая ванная комната в современном стиле с настольной раковиной, столешницей из гранита, угловым душем, инсталляцией, белой плиткой, керамической плиткой, белыми стенами, полом из керамической плитки и душевой кабиной для на участке и в саду - последний тренд
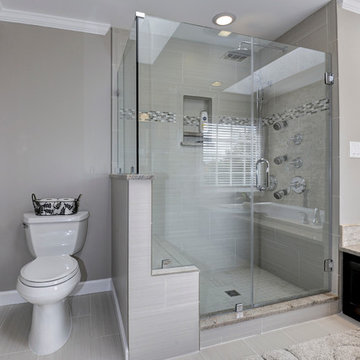
Homevisit.com
Источник вдохновения для домашнего уюта: главная ванная комната среднего размера в современном стиле с фасадами в стиле шейкер, черными фасадами, гидромассажной ванной, угловым душем, серой плиткой, керамогранитной плиткой, коричневыми стенами, полом из керамогранита, врезной раковиной, столешницей из гранита, серым полом и душем с распашными дверями
Источник вдохновения для домашнего уюта: главная ванная комната среднего размера в современном стиле с фасадами в стиле шейкер, черными фасадами, гидромассажной ванной, угловым душем, серой плиткой, керамогранитной плиткой, коричневыми стенами, полом из керамогранита, врезной раковиной, столешницей из гранита, серым полом и душем с распашными дверями

The goal of this project was to upgrade the builder grade finishes and create an ergonomic space that had a contemporary feel. This bathroom transformed from a standard, builder grade bathroom to a contemporary urban oasis. This was one of my favorite projects, I know I say that about most of my projects but this one really took an amazing transformation. By removing the walls surrounding the shower and relocating the toilet it visually opened up the space. Creating a deeper shower allowed for the tub to be incorporated into the wet area. Adding a LED panel in the back of the shower gave the illusion of a depth and created a unique storage ledge. A custom vanity keeps a clean front with different storage options and linear limestone draws the eye towards the stacked stone accent wall.
Houzz Write Up: https://www.houzz.com/magazine/inside-houzz-a-chopped-up-bathroom-goes-streamlined-and-swank-stsetivw-vs~27263720
The layout of this bathroom was opened up to get rid of the hallway effect, being only 7 foot wide, this bathroom needed all the width it could muster. Using light flooring in the form of natural lime stone 12x24 tiles with a linear pattern, it really draws the eye down the length of the room which is what we needed. Then, breaking up the space a little with the stone pebble flooring in the shower, this client enjoyed his time living in Japan and wanted to incorporate some of the elements that he appreciated while living there. The dark stacked stone feature wall behind the tub is the perfect backdrop for the LED panel, giving the illusion of a window and also creates a cool storage shelf for the tub. A narrow, but tasteful, oval freestanding tub fit effortlessly in the back of the shower. With a sloped floor, ensuring no standing water either in the shower floor or behind the tub, every thought went into engineering this Atlanta bathroom to last the test of time. With now adequate space in the shower, there was space for adjacent shower heads controlled by Kohler digital valves. A hand wand was added for use and convenience of cleaning as well. On the vanity are semi-vessel sinks which give the appearance of vessel sinks, but with the added benefit of a deeper, rounded basin to avoid splashing. Wall mounted faucets add sophistication as well as less cleaning maintenance over time. The custom vanity is streamlined with drawers, doors and a pull out for a can or hamper.
A wonderful project and equally wonderful client. I really enjoyed working with this client and the creative direction of this project.
Brushed nickel shower head with digital shower valve, freestanding bathtub, curbless shower with hidden shower drain, flat pebble shower floor, shelf over tub with LED lighting, gray vanity with drawer fronts, white square ceramic sinks, wall mount faucets and lighting under vanity. Hidden Drain shower system. Atlanta Bathroom.
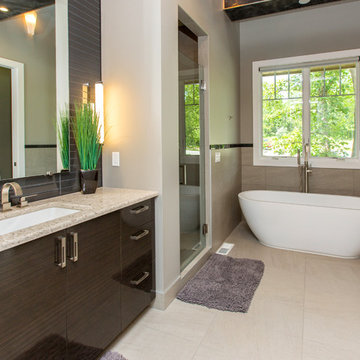
Jake Boyd
На фото: ванная комната в современном стиле с отдельно стоящей ванной, столешницей из гранита и врезной раковиной с
На фото: ванная комната в современном стиле с отдельно стоящей ванной, столешницей из гранита и врезной раковиной с

This project won in the 2013 Builders Association of Metropolitan Pittsburgh Housing Excellence Award for Best Urban Renewal Renovation Project. The glass bowl was made in the glass studio owned by the owner which is adjacent to the residence. The mirror is a repurposed window. The door is repurposed from a boarding house.
George Mendel
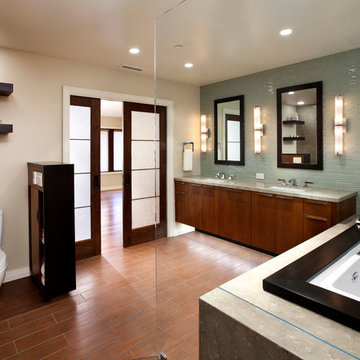
Pocket doors add to the spacious feel by eliminating door swing that would otherwise take up functional space
Источник вдохновения для домашнего уюта: ванная комната в современном стиле с столешницей из гранита
Источник вдохновения для домашнего уюта: ванная комната в современном стиле с столешницей из гранита
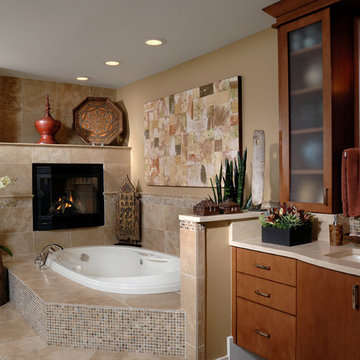
The spa features a steam shower and whirlpool tub. The tub was carefully considered due to the fact that one of the homeowners suffers from back problems. The designer selected a therapeutic tub with both air and water jets for her therapy. The designer also incorporated a fireplace adjacent to the tub to further enhance this luxurious environment.

На фото: главная ванная комната среднего размера в современном стиле с фасадами в стиле шейкер, белыми фасадами, ванной в нише, душем над ванной, раздельным унитазом, белыми стенами, полом из керамической плитки, врезной раковиной, столешницей из гранита, черным полом, открытым душем, черной столешницей, нишей, тумбой под одну раковину и напольной тумбой с

Пример оригинального дизайна: маленький туалет в современном стиле с фасадами островного типа, темными деревянными фасадами, унитазом-моноблоком, серыми стенами, полом из сланца, врезной раковиной, столешницей из гранита и черной столешницей для на участке и в саду
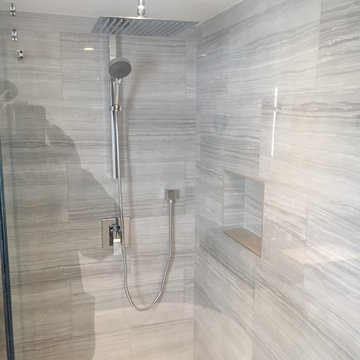
Идея дизайна: ванная комната среднего размера в современном стиле с фасадами в стиле шейкер, белыми фасадами, отдельно стоящей ванной, угловым душем, раздельным унитазом, серой плиткой, керамической плиткой, серыми стенами, полом из керамической плитки, душевой кабиной, врезной раковиной, столешницей из гранита, серым полом и душем с распашными дверями
Санузел в современном стиле с столешницей из гранита – фото дизайна интерьера
2

