Санузел в современном стиле с кирпичными стенами – фото дизайна интерьера
Сортировать:
Бюджет
Сортировать:Популярное за сегодня
1 - 20 из 126 фото
1 из 3

Идея дизайна: туалет в современном стиле с плоскими фасадами, фасадами цвета дерева среднего тона, красными стенами, темным паркетным полом, настольной раковиной, коричневым полом, черной столешницей, подвесной тумбой и кирпичными стенами

The ensuite is a luxurious space offering all the desired facilities. The warm theme of all rooms echoes in the materials used. The vanity was created from Recycled Messmate with a horizontal grain, complemented by the polished concrete bench top. The walk in double shower creates a real impact, with its black framed glass which again echoes with the framing in the mirrors and shelving.

The octagonal subway tile pattern ties the other blacks and whites of the bathroom together. The floating vanity hovers above the tile to give the space more depth.
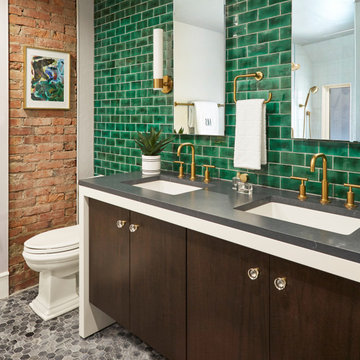
На фото: ванная комната в современном стиле с плоскими фасадами, темными деревянными фасадами, зеленой плиткой, плиткой кабанчик, полом из мозаичной плитки, врезной раковиной, серым полом, серой столешницей, тумбой под две раковины, подвесной тумбой и кирпичными стенами с

Free standing Wetstyle bathtub against a custom millwork dividing wall. The fireplace is located adjacent to the bath area near the custom pedestal bed.
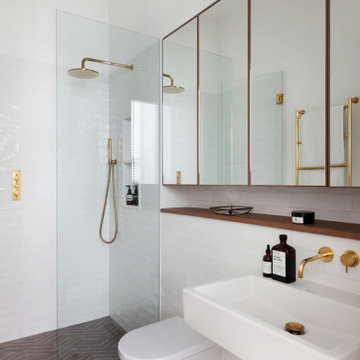
The finished en suite shower room at our project in Maida Vale, West London. We love the un-lacquered brass fittings and cement floor tiles which work really well with the white metro-shaped wall tiles.⠀
There is plenty of good storage above the sink for bathroom toiletries. This scheme complements the theme with the rest of the renovation in the family home.
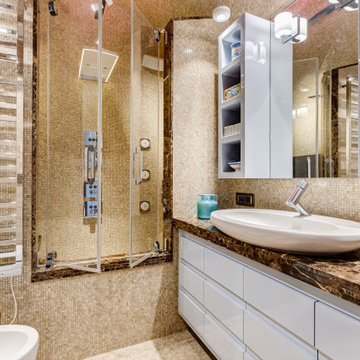
Bagno con pavimento, pareti e volta in mosaico marmoreo, finiture in marmo "emperador brown" e laccatura in "Grigio di Parma". Lavabo da appoggio con troppo-pieno incorporato (senza foro). Vasca-doccia in mosaico, con sedile.
Bathroom finished with marble mosaic on floor, walls and vault, "emperador brown" marble details and light blue lacquering. Countertop washbasin with built-in overflow (no hole needed). Shower-tub with glass door, shower seat and marble mosaic finishing.
Photographer: Luca Tranquilli
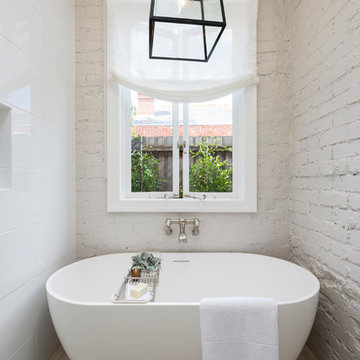
Свежая идея для дизайна: ванная комната в современном стиле с белой плиткой, белыми стенами, полом из керамогранита, бежевым полом и кирпичными стенами - отличное фото интерьера
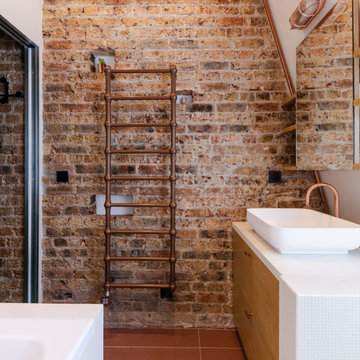
На фото: ванная комната в современном стиле с светлыми деревянными фасадами, полновстраиваемой ванной, открытым душем, белой плиткой, керамической плиткой, белыми стенами, полом из керамической плитки, столешницей из плитки, красным полом, белой столешницей, тумбой под одну раковину, подвесной тумбой и кирпичными стенами
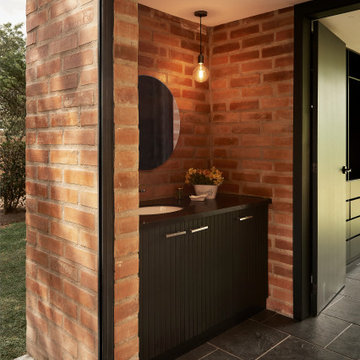
Пример оригинального дизайна: ванная комната в современном стиле с кирпичными стенами

Extension and refurbishment of a semi-detached house in Hern Hill.
Extensions are modern using modern materials whilst being respectful to the original house and surrounding fabric.
Views to the treetops beyond draw occupants from the entrance, through the house and down to the double height kitchen at garden level.
From the playroom window seat on the upper level, children (and adults) can climb onto a play-net suspended over the dining table.
The mezzanine library structure hangs from the roof apex with steel structure exposed, a place to relax or work with garden views and light. More on this - the built-in library joinery becomes part of the architecture as a storage wall and transforms into a gorgeous place to work looking out to the trees. There is also a sofa under large skylights to chill and read.
The kitchen and dining space has a Z-shaped double height space running through it with a full height pantry storage wall, large window seat and exposed brickwork running from inside to outside. The windows have slim frames and also stack fully for a fully indoor outdoor feel.
A holistic retrofit of the house provides a full thermal upgrade and passive stack ventilation throughout. The floor area of the house was doubled from 115m2 to 230m2 as part of the full house refurbishment and extension project.
A huge master bathroom is achieved with a freestanding bath, double sink, double shower and fantastic views without being overlooked.
The master bedroom has a walk-in wardrobe room with its own window.
The children's bathroom is fun with under the sea wallpaper as well as a separate shower and eaves bath tub under the skylight making great use of the eaves space.
The loft extension makes maximum use of the eaves to create two double bedrooms, an additional single eaves guest room / study and the eaves family bathroom.
5 bedrooms upstairs.

На фото: ванная комната в современном стиле с плоскими фасадами, фасадами цвета дерева среднего тона, бежевыми стенами, настольной раковиной, серым полом, белой столешницей, тумбой под две раковины, подвесной тумбой и кирпичными стенами
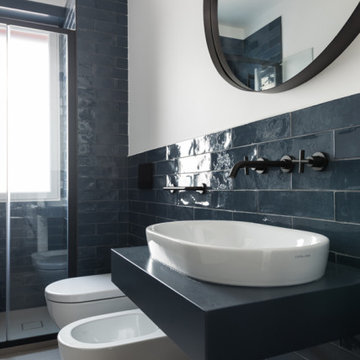
На фото: маленькая ванная комната в современном стиле с синими фасадами, душем в нише, инсталляцией, синей плиткой, керамогранитной плиткой, белыми стенами, полом из керамогранита, душевой кабиной, настольной раковиной, столешницей из дерева, бежевым полом, душем с распашными дверями, синей столешницей, тумбой под одну раковину, подвесной тумбой и кирпичными стенами для на участке и в саду с
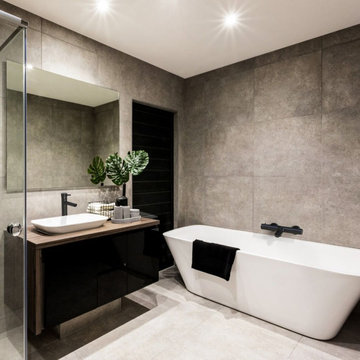
La robinetterie est un élément important de la déco de votre salle de bain ! Baignoire ou douche, pensez à assortir vos mitigeurs pour donner un look complet à celle-ci ✨
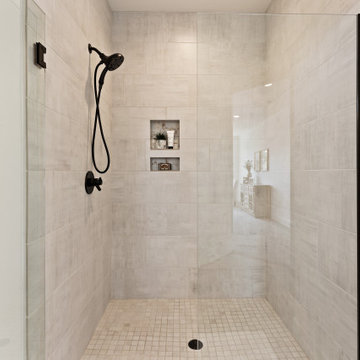
На фото: ванная комната среднего размера в современном стиле с фасадами с выступающей филенкой, темными деревянными фасадами, душем без бортиков, белой плиткой, белыми стенами, полом из ламината, душевой кабиной, столешницей из кварцита, белым полом, душем с распашными дверями, белой столешницей, тумбой под одну раковину, встроенной тумбой и кирпичными стенами
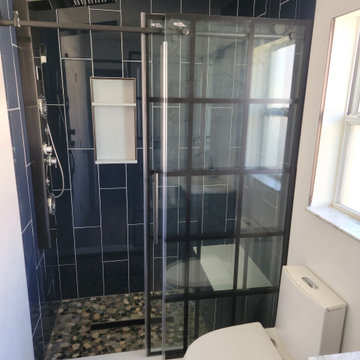
9x24 navy tile, white grout pebble stone floor ans 24x24 glass white wall tile
Пример оригинального дизайна: ванная комната в современном стиле с стеклянной плиткой, полом из винила, разноцветным полом, сиденьем для душа, тумбой под одну раковину и кирпичными стенами
Пример оригинального дизайна: ванная комната в современном стиле с стеклянной плиткой, полом из винила, разноцветным полом, сиденьем для душа, тумбой под одну раковину и кирпичными стенами
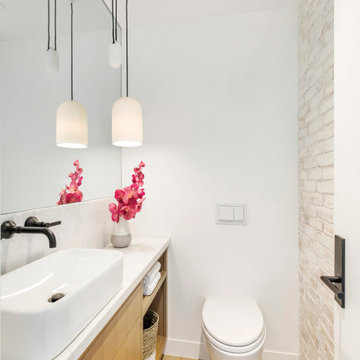
Идея дизайна: туалет среднего размера в современном стиле с плоскими фасадами, светлыми деревянными фасадами, инсталляцией, белой плиткой, мраморной плиткой, белыми стенами, светлым паркетным полом, настольной раковиной, мраморной столешницей, коричневым полом, белой столешницей, встроенной тумбой и кирпичными стенами

Extension and refurbishment of a semi-detached house in Hern Hill.
Extensions are modern using modern materials whilst being respectful to the original house and surrounding fabric.
Views to the treetops beyond draw occupants from the entrance, through the house and down to the double height kitchen at garden level.
From the playroom window seat on the upper level, children (and adults) can climb onto a play-net suspended over the dining table.
The mezzanine library structure hangs from the roof apex with steel structure exposed, a place to relax or work with garden views and light. More on this - the built-in library joinery becomes part of the architecture as a storage wall and transforms into a gorgeous place to work looking out to the trees. There is also a sofa under large skylights to chill and read.
The kitchen and dining space has a Z-shaped double height space running through it with a full height pantry storage wall, large window seat and exposed brickwork running from inside to outside. The windows have slim frames and also stack fully for a fully indoor outdoor feel.
A holistic retrofit of the house provides a full thermal upgrade and passive stack ventilation throughout. The floor area of the house was doubled from 115m2 to 230m2 as part of the full house refurbishment and extension project.
A huge master bathroom is achieved with a freestanding bath, double sink, double shower and fantastic views without being overlooked.
The master bedroom has a walk-in wardrobe room with its own window.
The children's bathroom is fun with under the sea wallpaper as well as a separate shower and eaves bath tub under the skylight making great use of the eaves space.
The loft extension makes maximum use of the eaves to create two double bedrooms, an additional single eaves guest room / study and the eaves family bathroom.
5 bedrooms upstairs.

Идея дизайна: ванная комната в современном стиле с плоскими фасадами, фасадами цвета дерева среднего тона, отдельно стоящей ванной, белой плиткой, настольной раковиной, серым полом, белой столешницей, тумбой под две раковины, подвесной тумбой и кирпичными стенами
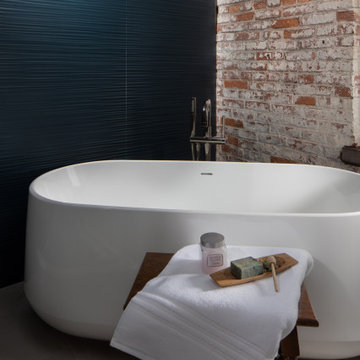
This penthouse in an industrial warehouse pairs old and new for versatility, function, and beauty. The master bath includes a large freestanding bathtub, exposed whitewashed brick and a textured dark teal wall.
Санузел в современном стиле с кирпичными стенами – фото дизайна интерьера
1

