Санузел в скандинавском стиле с угловой ванной – фото дизайна интерьера
Сортировать:
Бюджет
Сортировать:Популярное за сегодня
101 - 120 из 126 фото
1 из 3
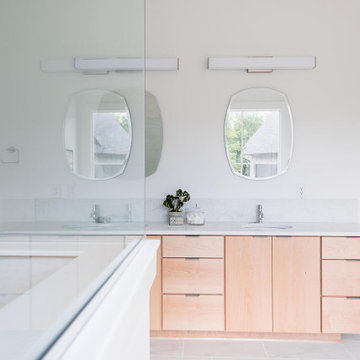
With a focus on lived-in comfort and light, airy spaces, this new construction is designed to feel like home before the moving vans arrive. Everything Home consulted on the floor plan and exterior style of this luxury home with the builders at Old Town Design Group. When construction neared completion, Everything Home returned to specify hard finishes and color schemes throughout and stage the decor and accessories. Start to finish, Everything Home designs dream homes.
---
Project completed by Wendy Langston's Everything Home interior design firm, which serves Carmel, Zionsville, Fishers, Westfield, Noblesville, and Indianapolis.
For more about Everything Home, see here: https://everythinghomedesigns.com/
To learn more about this project, see here:
https://everythinghomedesigns.com/portfolio/scandinavian-luxury-home/
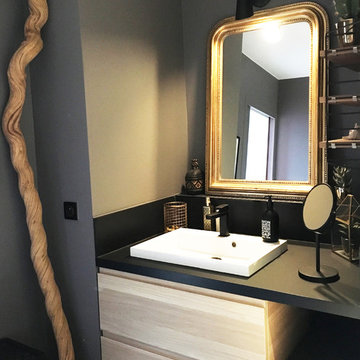
Détail salle de bain graphique et scandinave - Isabelle Le Rest Intérieurs
Стильный дизайн: главная ванная комната среднего размера в скандинавском стиле с угловой ванной, душевой комнатой, белой плиткой, серой плиткой, черной плиткой, коричневой плиткой, керамической плиткой, монолитной раковиной, столешницей из ламината, открытым душем, плоскими фасадами, светлыми деревянными фасадами, коричневыми стенами, светлым паркетным полом, коричневым полом и черной столешницей - последний тренд
Стильный дизайн: главная ванная комната среднего размера в скандинавском стиле с угловой ванной, душевой комнатой, белой плиткой, серой плиткой, черной плиткой, коричневой плиткой, керамической плиткой, монолитной раковиной, столешницей из ламината, открытым душем, плоскими фасадами, светлыми деревянными фасадами, коричневыми стенами, светлым паркетным полом, коричневым полом и черной столешницей - последний тренд
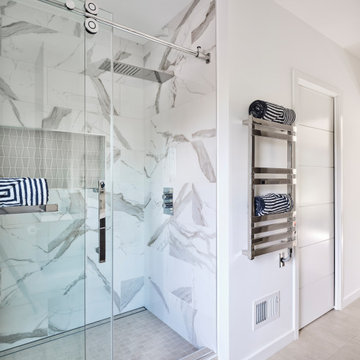
This Scandinavian-style home is a true masterpiece in minimalist design, perfectly blending in with the natural beauty of Moraga's rolling hills. With an elegant fireplace and soft, comfortable seating, the living room becomes an ideal place to relax with family. The revamped kitchen boasts functional features that make cooking a breeze, and the cozy dining space with soft wood accents creates an intimate atmosphere for family dinners or entertaining guests. The luxurious bedroom offers sprawling views that take one’s breath away. The back deck is the ultimate retreat, providing an abundance of stunning vistas to enjoy while basking in the sunshine. The sprawling deck, complete with a Finnish sauna and outdoor shower, is the perfect place to unwind and take in the magnificent views. From the windows and floors to the kitchen and bathrooms, everything has been carefully curated to create a serene and bright space that exudes Scandinavian charisma.
---Project by Douglah Designs. Their Lafayette-based design-build studio serves San Francisco's East Bay areas, including Orinda, Moraga, Walnut Creek, Danville, Alamo Oaks, Diablo, Dublin, Pleasanton, Berkeley, Oakland, and Piedmont.
For more about Douglah Designs, click here: http://douglahdesigns.com/
To learn more about this project, see here: https://douglahdesigns.com/featured-portfolio/scandinavian-home-design-moraga
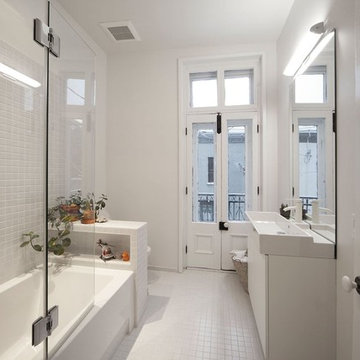
На фото: главная ванная комната среднего размера в скандинавском стиле с монолитной раковиной, угловой ванной, душем над ванной, унитазом-моноблоком, плиткой мозаикой, белыми стенами и белой плиткой с
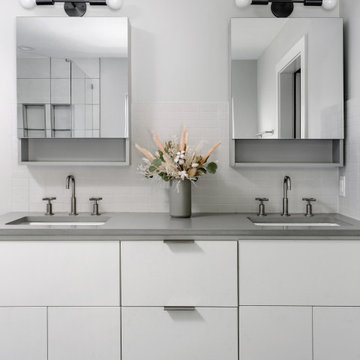
Completed in 2020, this large 3,500 square foot bungalow underwent a major facelift from the 1990s finishes throughout the house. We worked with the homeowners who have two sons to create a bright and serene forever home. The project consisted of one kitchen, four bathrooms, den, and game room. We mixed Scandinavian and mid-century modern styles to create these unique and fun spaces.
---
Project designed by the Atomic Ranch featured modern designers at Breathe Design Studio. From their Austin design studio, they serve an eclectic and accomplished nationwide clientele including in Palm Springs, LA, and the San Francisco Bay Area.
For more about Breathe Design Studio, see here: https://www.breathedesignstudio.com/
To learn more about this project, see here: https://www.breathedesignstudio.com/bungalow-remodel
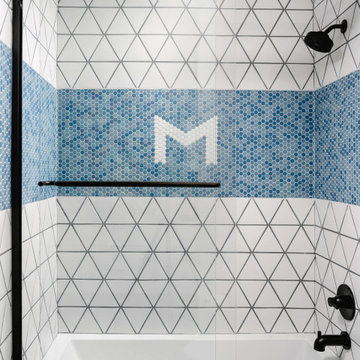
Completed in 2020, this large 3,500 square foot bungalow underwent a major facelift from the 1990s finishes throughout the house. We worked with the homeowners who have two sons to create a bright and serene forever home. The project consisted of one kitchen, four bathrooms, den, and game room. We mixed Scandinavian and mid-century modern styles to create these unique and fun spaces.
---
Project designed by the Atomic Ranch featured modern designers at Breathe Design Studio. From their Austin design studio, they serve an eclectic and accomplished nationwide clientele including in Palm Springs, LA, and the San Francisco Bay Area.
For more about Breathe Design Studio, see here: https://www.breathedesignstudio.com/
To learn more about this project, see here: https://www.breathedesignstudio.com/bungalow-remodel
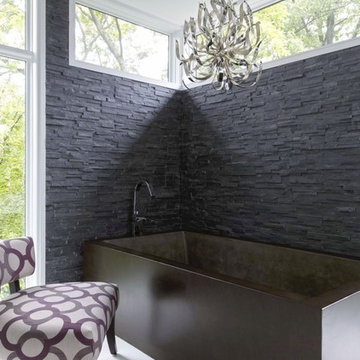
Пример оригинального дизайна: большая главная ванная комната в скандинавском стиле с угловой ванной и серыми стенами
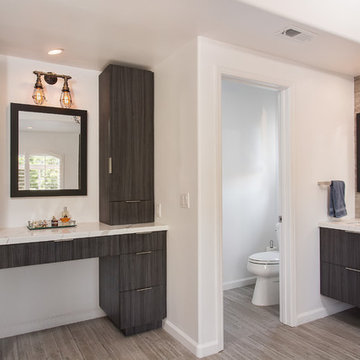
In addition to the sinks, we added some extra counter space and cabinets following the same theme throughout the whole bathroom.
На фото: большая главная ванная комната в скандинавском стиле с фасадами с выступающей филенкой, темными деревянными фасадами, угловой ванной, душем в нише, раздельным унитазом, коричневой плиткой, керамической плиткой, белыми стенами, светлым паркетным полом, врезной раковиной, столешницей из кварцита, коричневым полом, душем с распашными дверями и белой столешницей
На фото: большая главная ванная комната в скандинавском стиле с фасадами с выступающей филенкой, темными деревянными фасадами, угловой ванной, душем в нише, раздельным унитазом, коричневой плиткой, керамической плиткой, белыми стенами, светлым паркетным полом, врезной раковиной, столешницей из кварцита, коричневым полом, душем с распашными дверями и белой столешницей
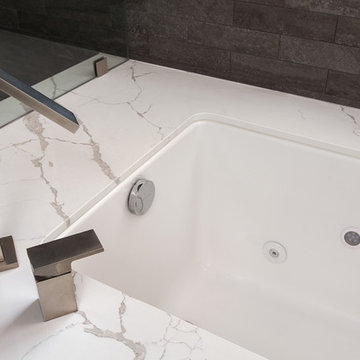
A closer look at the tub with jets, notice the full slab tub to elevate the look for this bathroom
На фото: большая главная ванная комната в скандинавском стиле с фасадами с выступающей филенкой, темными деревянными фасадами, угловой ванной, душем в нише, раздельным унитазом, коричневой плиткой, керамической плиткой, белыми стенами, светлым паркетным полом, врезной раковиной, столешницей из кварцита, коричневым полом, душем с распашными дверями и белой столешницей
На фото: большая главная ванная комната в скандинавском стиле с фасадами с выступающей филенкой, темными деревянными фасадами, угловой ванной, душем в нише, раздельным унитазом, коричневой плиткой, керамической плиткой, белыми стенами, светлым паркетным полом, врезной раковиной, столешницей из кварцита, коричневым полом, душем с распашными дверями и белой столешницей
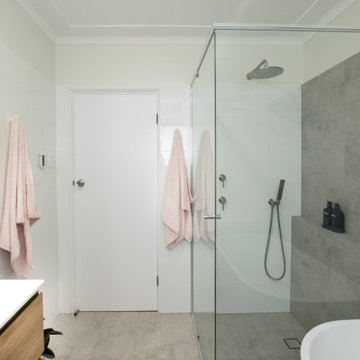
Идея дизайна: маленькая главная ванная комната в скандинавском стиле с светлыми деревянными фасадами, угловой ванной, угловым душем, монолитной раковиной, душем с распашными дверями, белой столешницей, тумбой под две раковины и подвесной тумбой для на участке и в саду
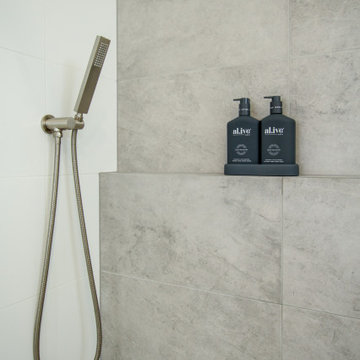
Свежая идея для дизайна: маленькая главная ванная комната в скандинавском стиле с светлыми деревянными фасадами, угловой ванной, угловым душем, монолитной раковиной, душем с распашными дверями, белой столешницей, тумбой под две раковины и подвесной тумбой для на участке и в саду - отличное фото интерьера
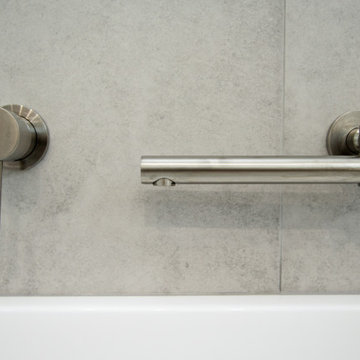
На фото: маленькая главная ванная комната в скандинавском стиле с светлыми деревянными фасадами, угловой ванной, угловым душем, монолитной раковиной, душем с распашными дверями, белой столешницей, тумбой под две раковины и подвесной тумбой для на участке и в саду
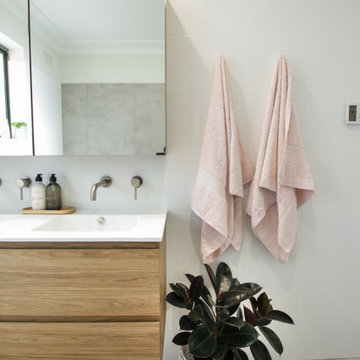
На фото: маленькая главная ванная комната в скандинавском стиле с светлыми деревянными фасадами, угловой ванной, угловым душем, монолитной раковиной, душем с распашными дверями, белой столешницей, тумбой под две раковины и подвесной тумбой для на участке и в саду с
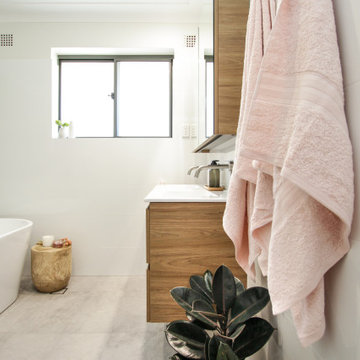
На фото: маленькая главная ванная комната в скандинавском стиле с светлыми деревянными фасадами, угловой ванной, угловым душем, монолитной раковиной, душем с распашными дверями, белой столешницей, тумбой под две раковины и подвесной тумбой для на участке и в саду с
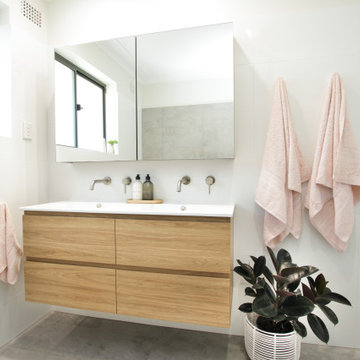
На фото: маленькая главная ванная комната в скандинавском стиле с светлыми деревянными фасадами, угловой ванной, угловым душем, монолитной раковиной, душем с распашными дверями, белой столешницей, тумбой под две раковины и подвесной тумбой для на участке и в саду
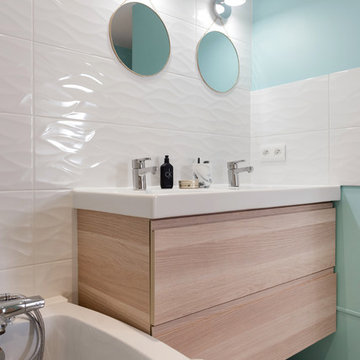
Faïence graphique blanche effet vague.
Sol carrelage imitation parquet en chêne.
Meuble double vasque en frêne clair.
Miroir en laiton doré rond.
Crédit photo : Sabine Serrad
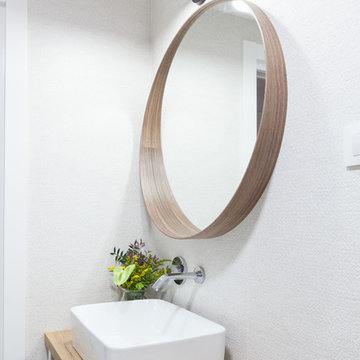
Fotografía y estilismo Nora Zubia
Пример оригинального дизайна: маленькая главная ванная комната в скандинавском стиле с открытыми фасадами, коричневыми фасадами, угловой ванной, душем над ванной, инсталляцией, бежевой плиткой, керамической плиткой, белыми стенами, полом из ламината, настольной раковиной, столешницей из дерева, коричневым полом, открытым душем и коричневой столешницей для на участке и в саду
Пример оригинального дизайна: маленькая главная ванная комната в скандинавском стиле с открытыми фасадами, коричневыми фасадами, угловой ванной, душем над ванной, инсталляцией, бежевой плиткой, керамической плиткой, белыми стенами, полом из ламината, настольной раковиной, столешницей из дерева, коричневым полом, открытым душем и коричневой столешницей для на участке и в саду
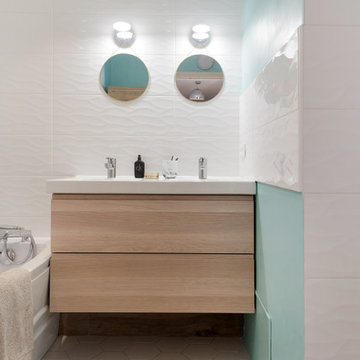
Sol graphique avec carrelage hexagonal blanc et carrelage imitation parquet en chêne.
Meuble double vasque en frêne clair.
Miroir laiton doré rond.
Applique led argentée.
Crédit photo : Sabine Serrad
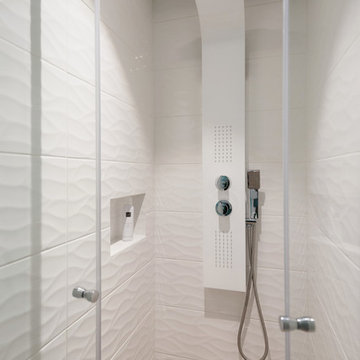
Faïence graphique blanche effet vague.
Sol carrelage imitation parquet en chêne.
Crédit photo : Sabine Serrad
Пример оригинального дизайна: главная ванная комната среднего размера в скандинавском стиле с фасадами с декоративным кантом, светлыми деревянными фасадами, угловой ванной, белой плиткой, керамической плиткой, белыми стенами, полом из керамической плитки, подвесной раковиной и бежевым полом
Пример оригинального дизайна: главная ванная комната среднего размера в скандинавском стиле с фасадами с декоративным кантом, светлыми деревянными фасадами, угловой ванной, белой плиткой, керамической плиткой, белыми стенами, полом из керамической плитки, подвесной раковиной и бежевым полом
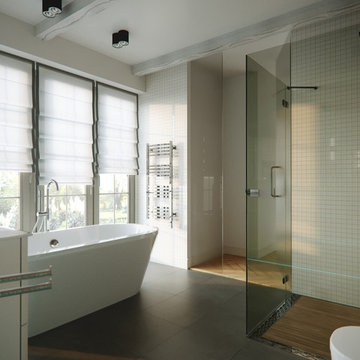
tallbox
На фото: главная ванная комната среднего размера в скандинавском стиле с плоскими фасадами, белыми фасадами, угловой ванной, душем без бортиков, инсталляцией, серой плиткой, керамической плиткой, разноцветными стенами, бетонным полом, консольной раковиной и столешницей из искусственного камня с
На фото: главная ванная комната среднего размера в скандинавском стиле с плоскими фасадами, белыми фасадами, угловой ванной, душем без бортиков, инсталляцией, серой плиткой, керамической плиткой, разноцветными стенами, бетонным полом, консольной раковиной и столешницей из искусственного камня с
Санузел в скандинавском стиле с угловой ванной – фото дизайна интерьера
6

