Санузел в скандинавском стиле с серыми стенами – фото дизайна интерьера
Сортировать:
Бюджет
Сортировать:Популярное за сегодня
141 - 160 из 1 003 фото
1 из 3
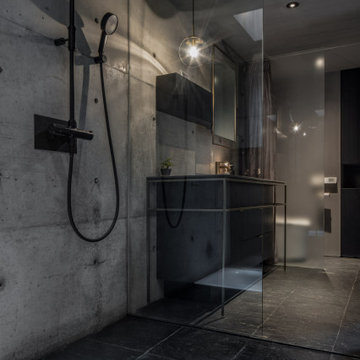
Свежая идея для дизайна: маленькая главная ванная комната в скандинавском стиле с фасадами с декоративным кантом, черными фасадами, накладной ванной, открытым душем, раздельным унитазом, серой плиткой, серыми стенами, мраморным полом, врезной раковиной, столешницей из искусственного кварца, черным полом, душем с распашными дверями, черной столешницей, тумбой под одну раковину, встроенной тумбой и потолком из вагонки для на участке и в саду - отличное фото интерьера

This project for a builder husband and interior-designer wife involved adding onto and restoring the luster of a c. 1883 Carpenter Gothic cottage in Barrington that they had occupied for years while raising their two sons. They were ready to ditch their small tacked-on kitchen that was mostly isolated from the rest of the house, views/daylight, as well as the yard, and replace it with something more generous, brighter, and more open that would improve flow inside and out. They were also eager for a better mudroom, new first-floor 3/4 bath, new basement stair, and a new second-floor master suite above.
The design challenge was to conceive of an addition and renovations that would be in balanced conversation with the original house without dwarfing or competing with it. The new cross-gable addition echoes the original house form, at a somewhat smaller scale and with a simplified more contemporary exterior treatment that is sympathetic to the old house but clearly differentiated from it.
Renovations included the removal of replacement vinyl windows by others and the installation of new Pella black clad windows in the original house, a new dormer in one of the son’s bedrooms, and in the addition. At the first-floor interior intersection between the existing house and the addition, two new large openings enhance flow and access to daylight/view and are outfitted with pairs of salvaged oversized clear-finished wooden barn-slider doors that lend character and visual warmth.
A new exterior deck off the kitchen addition leads to a new enlarged backyard patio that is also accessible from the new full basement directly below the addition.
(Interior fit-out and interior finishes/fixtures by the Owners)
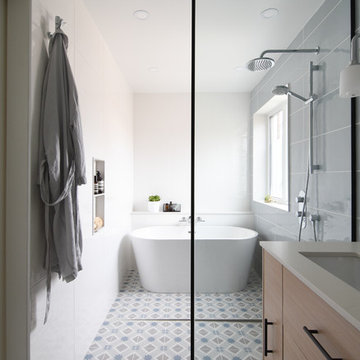
На фото: главная ванная комната среднего размера в скандинавском стиле с плоскими фасадами, светлыми деревянными фасадами, душем в нише, серой плиткой, керамогранитной плиткой, серыми стенами, полом из керамогранита, разноцветным полом, душем с распашными дверями, белой столешницей, отдельно стоящей ванной и врезной раковиной
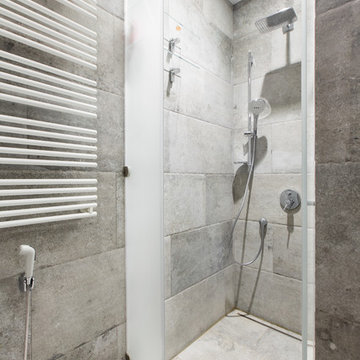
Идея дизайна: ванная комната среднего размера в скандинавском стиле с серой плиткой, керамогранитной плиткой, полом из керамогранита, душевой кабиной, душем без бортиков, серыми стенами и душем с распашными дверями
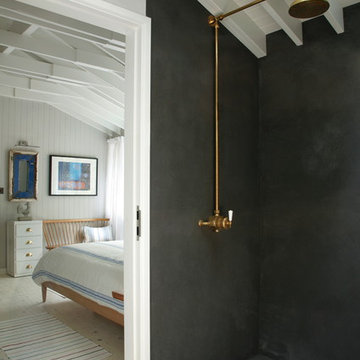
Alison Hammond Photography
На фото: ванная комната в скандинавском стиле с отдельно стоящей ванной, настольной раковиной и серыми стенами
На фото: ванная комната в скандинавском стиле с отдельно стоящей ванной, настольной раковиной и серыми стенами
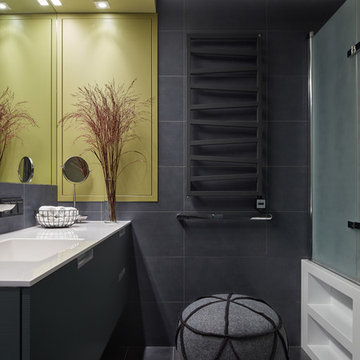
Антон Фруктов и Марина Фруктова
Фотограф - Сергей Ананьев
Стильный дизайн: ванная комната в скандинавском стиле с плоскими фасадами, серыми фасадами, серой плиткой, серыми стенами, монолитной раковиной, столешницей из искусственного камня и угловым душем - последний тренд
Стильный дизайн: ванная комната в скандинавском стиле с плоскими фасадами, серыми фасадами, серой плиткой, серыми стенами, монолитной раковиной, столешницей из искусственного камня и угловым душем - последний тренд
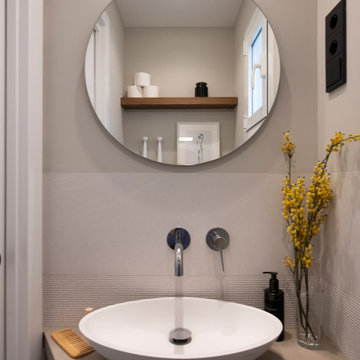
На фото: маленький туалет в скандинавском стиле с серой плиткой, серыми стенами, полом из керамогранита, настольной раковиной, столешницей из дерева, серым полом, коричневой столешницей и подвесной тумбой для на участке и в саду с
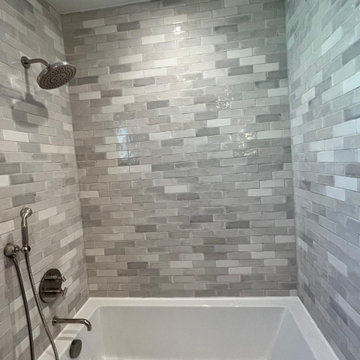
Стильный дизайн: большая главная ванная комната в скандинавском стиле с фасадами в стиле шейкер, светлыми деревянными фасадами, ванной в нише, душем над ванной, серой плиткой, плиткой кабанчик, серыми стенами, врезной раковиной, столешницей из искусственного кварца, серым полом, шторкой для ванной, серой столешницей, тумбой под две раковины, встроенной тумбой и обоями на стенах - последний тренд
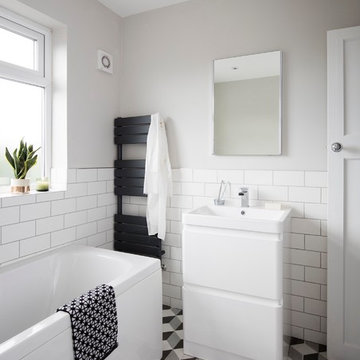
Пример оригинального дизайна: ванная комната в скандинавском стиле с плоскими фасадами, желтыми фасадами, белой плиткой, плиткой кабанчик, серыми стенами, разноцветным полом и окном
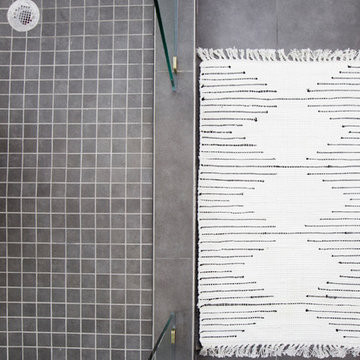
A small yet stylish modern bathroom remodel. Double standing shower with beautiful white hexagon tiles & black grout to create a great contrast.Gold round wall mirrors, dark gray flooring with white his & hers vanities and Carrera marble countertop. Gold hardware to complete the chic look.
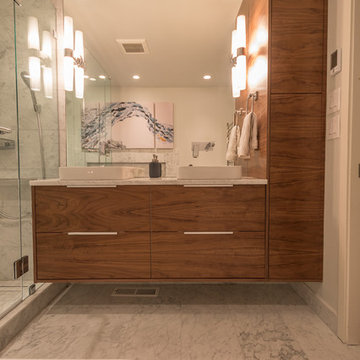
Here we used a combination of IKEA's Godmorgon vanity with a 15" kitchen pantry cabinet for linen storage. Faced with our Bespoke Walnut doors, drawers and panels, and sequenced for horizontal grain matching to create a stunning focal point to a lavish master bath.
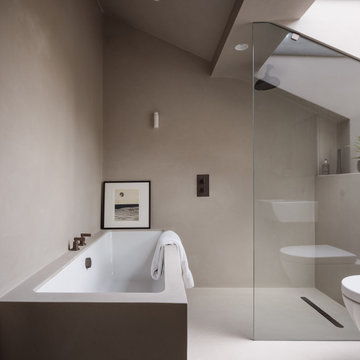
Свежая идея для дизайна: маленькая ванная комната в скандинавском стиле с накладной ванной, открытым душем, инсталляцией, серой плиткой, серыми стенами, душевой кабиной, подвесной раковиной, серым полом, тумбой под одну раковину и сводчатым потолком для на участке и в саду - отличное фото интерьера
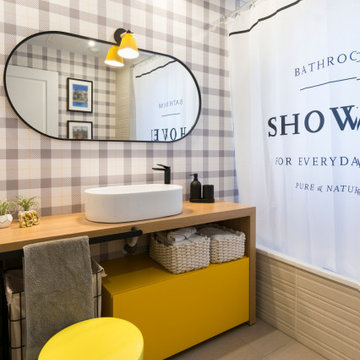
Стильный дизайн: маленькая детская ванная комната в скандинавском стиле с плоскими фасадами, желтыми фасадами, ванной в нише, унитазом-моноблоком, разноцветной плиткой, серыми стенами, полом из керамической плитки, настольной раковиной, столешницей из дерева, бежевым полом, шторкой для ванной, коричневой столешницей, окном, тумбой под одну раковину, встроенной тумбой и обоями на стенах для на участке и в саду - последний тренд
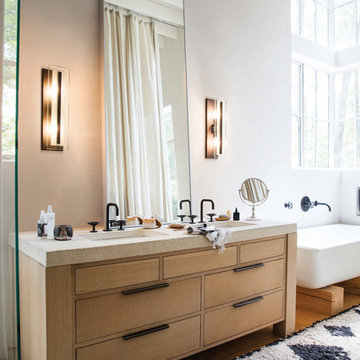
Voted Best of Westchester by Westchester Magazine for several years running, HI-LIGHT is based in Yonkers, New York only fifteen miles from Manhattan. After more than thirty years it is still run on a daily basis by the same family. Our children were brought up in the lighting business and work with us today to continue the HI-LIGHT tradition of offering lighting and home accessories of exceptional quality, style, and price while providing the service our customers have come to expect. Come and visit our lighting showroom in Yonkers.
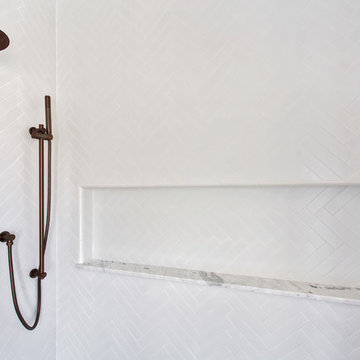
Master suite addition to an existing 20's Spanish home in the heart of Sherman Oaks, approx. 300+ sq. added to this 1300sq. home to provide the needed master bedroom suite. the large 14' by 14' bedroom has a 1 lite French door to the back yard and a large window allowing much needed natural light, the new hardwood floors were matched to the existing wood flooring of the house, a Spanish style arch was done at the entrance to the master bedroom to conform with the rest of the architectural style of the home.
The master bathroom on the other hand was designed with a Scandinavian style mixed with Modern wall mounted toilet to preserve space and to allow a clean look, an amazing gloss finish freestanding vanity unit boasting wall mounted faucets and a whole wall tiled with 2x10 subway tile in a herringbone pattern.
For the floor tile we used 8x8 hand painted cement tile laid in a pattern pre determined prior to installation.
The wall mounted toilet has a huge open niche above it with a marble shelf to be used for decoration.
The huge shower boasts 2x10 herringbone pattern subway tile, a side to side niche with a marble shelf, the same marble material was also used for the shower step to give a clean look and act as a trim between the 8x8 cement tiles and the bark hex tile in the shower pan.
Notice the hidden drain in the center with tile inserts and the great modern plumbing fixtures in an old work antique bronze finish.
A walk-in closet was constructed as well to allow the much needed storage space.
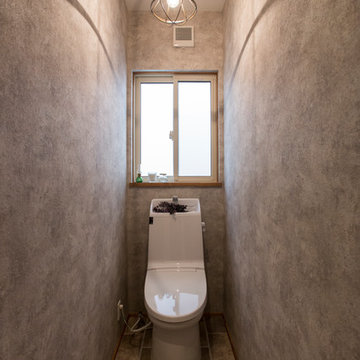
На фото: маленький туалет в скандинавском стиле с серыми стенами и коричневым полом для на участке и в саду с
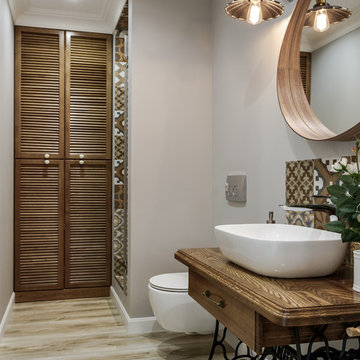
Идея дизайна: ванная комната в скандинавском стиле с фасадами цвета дерева среднего тона, инсталляцией, серыми стенами, душевой кабиной, настольной раковиной, столешницей из дерева, коричневой столешницей, душем в нише, бежевой плиткой, коричневой плиткой, светлым паркетным полом, бежевым полом, душем с распашными дверями и зеркалом с подсветкой
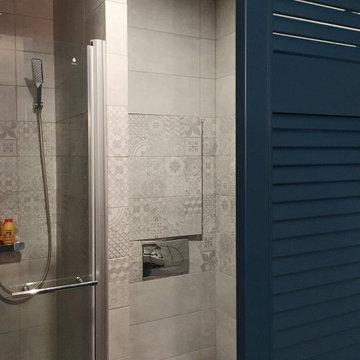
Свежая идея для дизайна: ванная комната среднего размера в скандинавском стиле с фасадами с филенкой типа жалюзи, синими фасадами, душем в нише, раздельным унитазом, серой плиткой, керамической плиткой, серыми стенами, полом из керамической плитки, душевой кабиной, серым полом и душем с распашными дверями - отличное фото интерьера
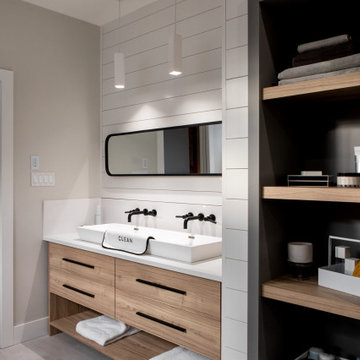
Crisp and clean, the ensuite bathroom is an oasis on its own. The rectangular freestanding tub sits under a large window and beside the custom European style shower. A 48" vessel trough sink sits on top of a custom wood vanity with quartz top and backsplash. Shiplap was installed on the back wall of the vanity, wrapping around to the custom-built open cubbies.
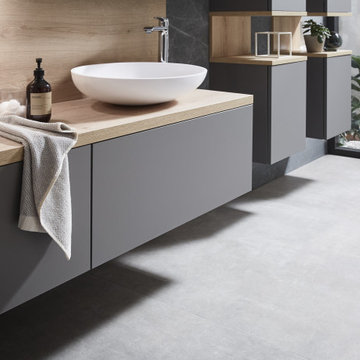
minimalist bathroom / fenix laminate/ white washed oak
Идея дизайна: главная ванная комната среднего размера в скандинавском стиле с фасадами островного типа, серыми фасадами, отдельно стоящей ванной, серой плиткой, серыми стенами, полом из керамической плитки, настольной раковиной, столешницей из дерева, серым полом и разноцветной столешницей
Идея дизайна: главная ванная комната среднего размера в скандинавском стиле с фасадами островного типа, серыми фасадами, отдельно стоящей ванной, серой плиткой, серыми стенами, полом из керамической плитки, настольной раковиной, столешницей из дерева, серым полом и разноцветной столешницей
Санузел в скандинавском стиле с серыми стенами – фото дизайна интерьера
8

