Санузел в скандинавском стиле с полом из цементной плитки – фото дизайна интерьера
Сортировать:
Бюджет
Сортировать:Популярное за сегодня
101 - 120 из 333 фото
1 из 3
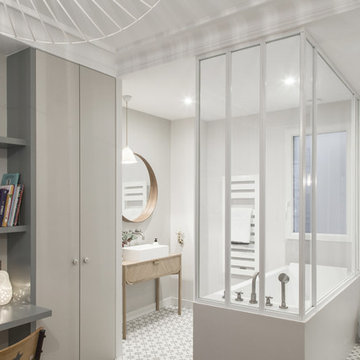
Photo : BCDF Studio
На фото: детская ванная комната среднего размера в скандинавском стиле с фасадами с декоративным кантом, серыми фасадами, полновстраиваемой ванной, серыми стенами, полом из цементной плитки, накладной раковиной, столешницей из дерева, серым полом, душем над ванной, инсталляцией, серой плиткой, керамической плиткой, душем с распашными дверями, бежевой столешницей, тумбой под одну раковину и напольной тумбой с
На фото: детская ванная комната среднего размера в скандинавском стиле с фасадами с декоративным кантом, серыми фасадами, полновстраиваемой ванной, серыми стенами, полом из цементной плитки, накладной раковиной, столешницей из дерева, серым полом, душем над ванной, инсталляцией, серой плиткой, керамической плиткой, душем с распашными дверями, бежевой столешницей, тумбой под одну раковину и напольной тумбой с
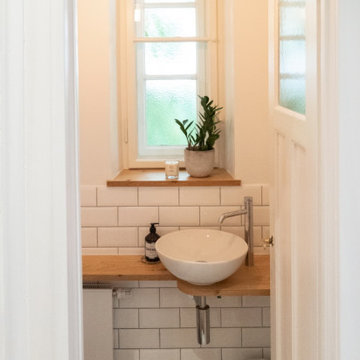
Пример оригинального дизайна: маленький туалет в скандинавском стиле с черной плиткой, плиткой кабанчик, белыми стенами, полом из цементной плитки, настольной раковиной, столешницей из дерева, разноцветным полом и встроенной тумбой для на участке и в саду
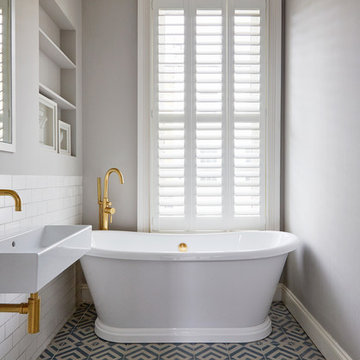
Anna Stathaki
Пример оригинального дизайна: ванная комната в скандинавском стиле с открытыми фасадами, отдельно стоящей ванной, белой плиткой, плиткой кабанчик, серыми стенами, полом из цементной плитки, монолитной раковиной и синим полом
Пример оригинального дизайна: ванная комната в скандинавском стиле с открытыми фасадами, отдельно стоящей ванной, белой плиткой, плиткой кабанчик, серыми стенами, полом из цементной плитки, монолитной раковиной и синим полом
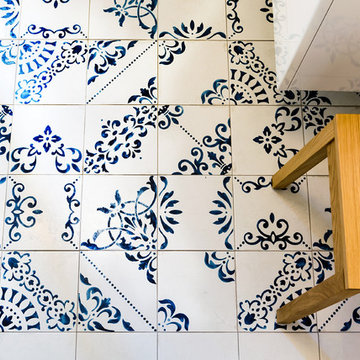
Zoom sur carreaux de ciment
Fred Jagueneau
Свежая идея для дизайна: главная ванная комната среднего размера в скандинавском стиле с белыми фасадами, двойным душем, инсталляцией, белой плиткой, синей плиткой, бежевыми стенами, полом из цементной плитки, подвесной раковиной, синим полом и душем с раздвижными дверями - отличное фото интерьера
Свежая идея для дизайна: главная ванная комната среднего размера в скандинавском стиле с белыми фасадами, двойным душем, инсталляцией, белой плиткой, синей плиткой, бежевыми стенами, полом из цементной плитки, подвесной раковиной, синим полом и душем с раздвижными дверями - отличное фото интерьера
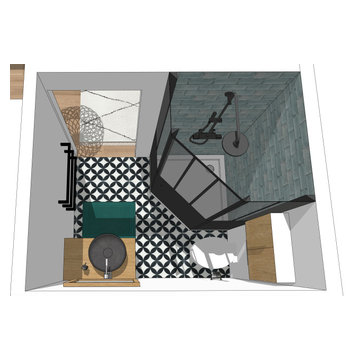
Petite salle de douche, avec le minimum de rangements que l'on peut trouver dans un studio de ce type. Une douche d'angle a été choisi pour gagner un peu d'espace et favoriser le passage.
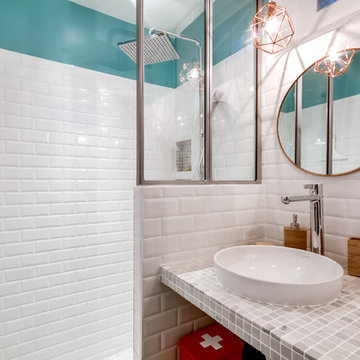
Decor InterieurLe projet : Aux Batignolles, un studio parisien de 25m2 laissé dans son jus avec une minuscule cuisine biscornue dans l’entrée et une salle de bains avec WC, vieillotte en plein milieu de l’appartement.
La jeune propriétaire souhaite revoir intégralement les espaces pour obtenir un studio très fonctionnel et clair.
Notre solution : Nous allons faire table rase du passé et supprimer tous les murs. Grâce à une surélévation partielle du plancher pour les conduits sanitaires, nous allons repenser intégralement l’espace tout en tenant compte de différentes contraintes techniques.
Une chambre en alcôve surélevée avec des rangements tiroirs dissimulés en dessous, dont un avec une marche escamotable, est créée dans l’espace séjour. Un dressing coulissant à la verticale complète les rangements et une verrière laissera passer la lumière. La salle de bains est équipée d’une grande douche à l’italienne et d’un plan vasque sur-mesure avec lave-linge encastré. Les WC sont indépendants. La cuisine est ouverte sur le séjour et est équipée de tout l’électroménager nécessaire avec un îlot repas très convivial. Un meuble d’angle menuisé permet de ranger livres et vaisselle.
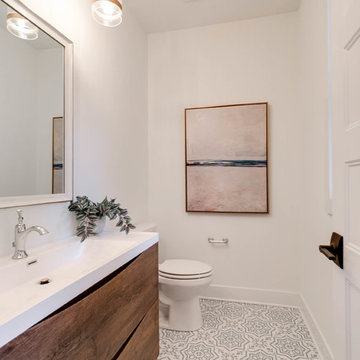
Mick Anders
Источник вдохновения для домашнего уюта: туалет в скандинавском стиле с раздельным унитазом, белыми стенами, полом из цементной плитки и консольной раковиной
Источник вдохновения для домашнего уюта: туалет в скандинавском стиле с раздельным унитазом, белыми стенами, полом из цементной плитки и консольной раковиной
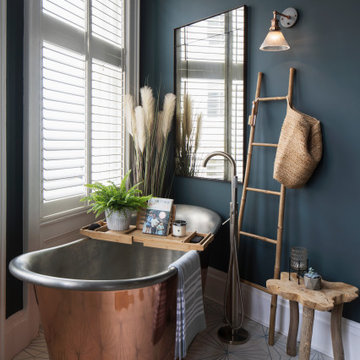
copper bath
encaustic tile
bath tray
antique mirror
shutters
На фото: маленькая главная ванная комната в скандинавском стиле с отдельно стоящей ванной, синей плиткой, синими стенами, полом из цементной плитки, белым полом и кессонным потолком для на участке и в саду с
На фото: маленькая главная ванная комната в скандинавском стиле с отдельно стоящей ванной, синей плиткой, синими стенами, полом из цементной плитки, белым полом и кессонным потолком для на участке и в саду с
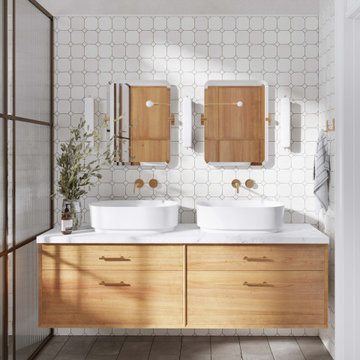
Delve into the tranquil luxury of a bathroom in a Chelsea apartment, where Arsight's unique design style leaves an indelible imprint on every detail. Millworked panels and sconces set the stage for gleaming white tiles and an exquisite double vanity, emphasized by elegant brass hardware. A custom vanity syncs with wall-mounted faucets, creating a ballet of functionality under the ethereal light passing through fluted glass. The loft-style layout pays tribute to New York's architectural majesty, with a pristine white marble vanity serving as the crown jewel of this luxuriously outfitted bathroom haven.
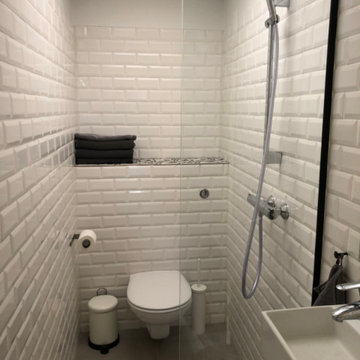
Det lille badeværelse, passer fint med metro fliser, beton gulv og glas plader i loftet
Свежая идея для дизайна: маленький совмещенный санузел в скандинавском стиле с открытым душем, инсталляцией, белой плиткой, плиткой кабанчик, белыми стенами, полом из цементной плитки, душевой кабиной, серым полом, открытым душем и тумбой под одну раковину для на участке и в саду - отличное фото интерьера
Свежая идея для дизайна: маленький совмещенный санузел в скандинавском стиле с открытым душем, инсталляцией, белой плиткой, плиткой кабанчик, белыми стенами, полом из цементной плитки, душевой кабиной, серым полом, открытым душем и тумбой под одну раковину для на участке и в саду - отличное фото интерьера
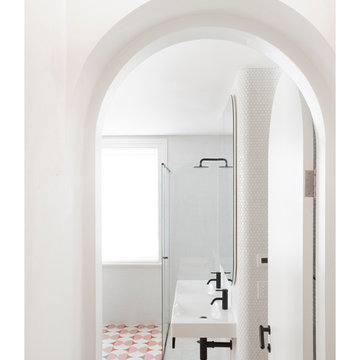
Пример оригинального дизайна: маленькая главная ванная комната в скандинавском стиле с отдельно стоящей ванной, угловым душем, унитазом-моноблоком, белой плиткой, плиткой мозаикой, белыми стенами, полом из цементной плитки, подвесной раковиной, розовым полом и душем с распашными дверями для на участке и в саду

Master suite addition to an existing 20's Spanish home in the heart of Sherman Oaks, approx. 300+ sq. added to this 1300sq. home to provide the needed master bedroom suite. the large 14' by 14' bedroom has a 1 lite French door to the back yard and a large window allowing much needed natural light, the new hardwood floors were matched to the existing wood flooring of the house, a Spanish style arch was done at the entrance to the master bedroom to conform with the rest of the architectural style of the home.
The master bathroom on the other hand was designed with a Scandinavian style mixed with Modern wall mounted toilet to preserve space and to allow a clean look, an amazing gloss finish freestanding vanity unit boasting wall mounted faucets and a whole wall tiled with 2x10 subway tile in a herringbone pattern.
For the floor tile we used 8x8 hand painted cement tile laid in a pattern pre determined prior to installation.
The wall mounted toilet has a huge open niche above it with a marble shelf to be used for decoration.
The huge shower boasts 2x10 herringbone pattern subway tile, a side to side niche with a marble shelf, the same marble material was also used for the shower step to give a clean look and act as a trim between the 8x8 cement tiles and the bark hex tile in the shower pan.
Notice the hidden drain in the center with tile inserts and the great modern plumbing fixtures in an old work antique bronze finish.
A walk-in closet was constructed as well to allow the much needed storage space.
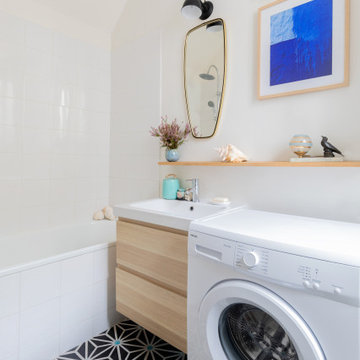
Crédit photo : Laura Jacques
Стильный дизайн: маленькая ванная комната в скандинавском стиле с полновстраиваемой ванной, душем над ванной, белой плиткой, белыми стенами, полом из цементной плитки, душевой кабиной, накладной раковиной, черным полом и тумбой под одну раковину для на участке и в саду - последний тренд
Стильный дизайн: маленькая ванная комната в скандинавском стиле с полновстраиваемой ванной, душем над ванной, белой плиткой, белыми стенами, полом из цементной плитки, душевой кабиной, накладной раковиной, черным полом и тумбой под одну раковину для на участке и в саду - последний тренд
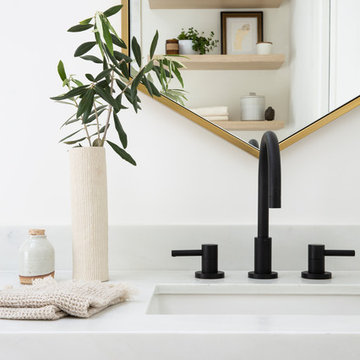
Пример оригинального дизайна: главная ванная комната среднего размера в скандинавском стиле с плоскими фасадами, светлыми деревянными фасадами, белыми стенами, полом из цементной плитки, врезной раковиной, мраморной столешницей, разноцветным полом и белой столешницей
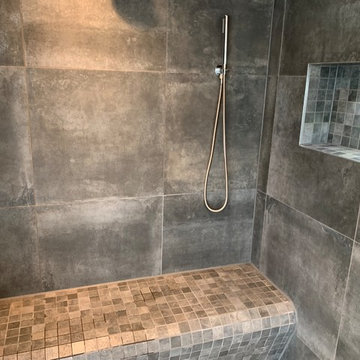
Romanesque tiled bench in shower enclosure
Пример оригинального дизайна: огромная главная ванная комната в скандинавском стиле с фасадами с выступающей филенкой, серыми фасадами, ванной в нише, открытым душем, унитазом-моноблоком, серой плиткой, плиткой мозаикой, серыми стенами, полом из цементной плитки, подвесной раковиной, столешницей из плитки, серым полом, душем с распашными дверями и серой столешницей
Пример оригинального дизайна: огромная главная ванная комната в скандинавском стиле с фасадами с выступающей филенкой, серыми фасадами, ванной в нише, открытым душем, унитазом-моноблоком, серой плиткой, плиткой мозаикой, серыми стенами, полом из цементной плитки, подвесной раковиной, столешницей из плитки, серым полом, душем с распашными дверями и серой столешницей
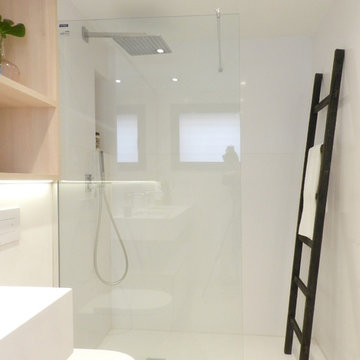
Идея дизайна: главная ванная комната среднего размера в скандинавском стиле с плоскими фасадами, светлыми деревянными фасадами, душем без бортиков, инсталляцией, белой плиткой, бежевыми стенами, полом из цементной плитки, накладной раковиной, столешницей из искусственного кварца, серым полом и душем с распашными дверями
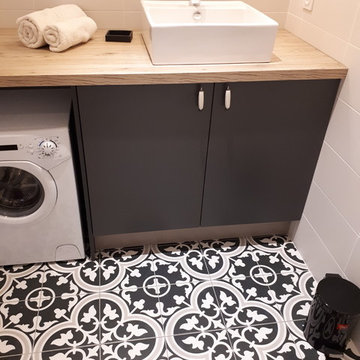
Rénovation totale d'un ancien local professionnel en un appartement avec 2 chambres et 6 couchages, cuisine équipée, salon cosy, salle de bain avec douche et lave linge sèche linge espace bureau dans le couloir, beaucoup de rangement
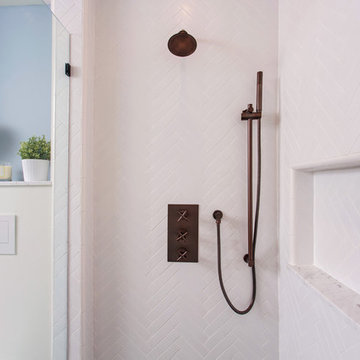
Master suite addition to an existing 20's Spanish home in the heart of Sherman Oaks, approx. 300+ sq. added to this 1300sq. home to provide the needed master bedroom suite. the large 14' by 14' bedroom has a 1 lite French door to the back yard and a large window allowing much needed natural light, the new hardwood floors were matched to the existing wood flooring of the house, a Spanish style arch was done at the entrance to the master bedroom to conform with the rest of the architectural style of the home.
The master bathroom on the other hand was designed with a Scandinavian style mixed with Modern wall mounted toilet to preserve space and to allow a clean look, an amazing gloss finish freestanding vanity unit boasting wall mounted faucets and a whole wall tiled with 2x10 subway tile in a herringbone pattern.
For the floor tile we used 8x8 hand painted cement tile laid in a pattern pre determined prior to installation.
The wall mounted toilet has a huge open niche above it with a marble shelf to be used for decoration.
The huge shower boasts 2x10 herringbone pattern subway tile, a side to side niche with a marble shelf, the same marble material was also used for the shower step to give a clean look and act as a trim between the 8x8 cement tiles and the bark hex tile in the shower pan.
Notice the hidden drain in the center with tile inserts and the great modern plumbing fixtures in an old work antique bronze finish.
A walk-in closet was constructed as well to allow the much needed storage space.
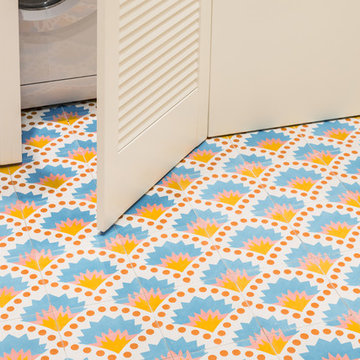
Salle de bain enfants : carrelage sol Carocim / Petit Pan,
Источник вдохновения для домашнего уюта: детская ванная комната среднего размера в скандинавском стиле с полновстраиваемой ванной, керамической плиткой, белыми стенами, полом из цементной плитки, консольной раковиной и синим полом
Источник вдохновения для домашнего уюта: детская ванная комната среднего размера в скандинавском стиле с полновстраиваемой ванной, керамической плиткой, белыми стенами, полом из цементной плитки, консольной раковиной и синим полом
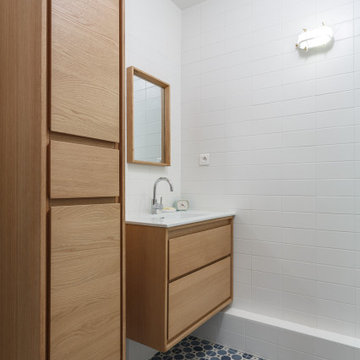
Ce projet de rénovation est sans doute un des plus beaux exemples prouvant qu’on peut allier fonctionnalité, simplicité et esthétisme. On appréciera la douce atmosphère de l’appartement grâce aux tons pastels qu’on retrouve dans la majorité des pièces. Notre coup de cœur : cette cuisine, d’un bleu élégant et original, nichée derrière une jolie verrière blanche.
Санузел в скандинавском стиле с полом из цементной плитки – фото дизайна интерьера
6

