Санузел в морском стиле с желтыми стенами – фото дизайна интерьера
Сортировать:
Бюджет
Сортировать:Популярное за сегодня
81 - 100 из 341 фото
1 из 3
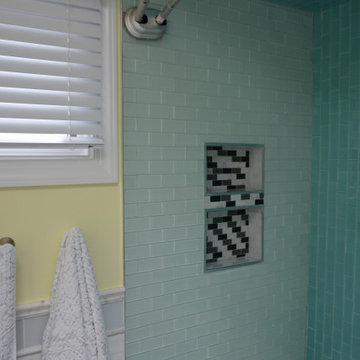
Mint and yellow colors coastal design bathroom remodel, two-tone teal/mint glass shower/tub, octagon frameless mirrors, marble double-sink vanity
Источник вдохновения для домашнего уюта: детская ванная комната среднего размера в морском стиле с фасадами с выступающей филенкой, зелеными фасадами, ванной в нише, душем над ванной, унитазом-моноблоком, белой плиткой, керамической плиткой, желтыми стенами, полом из керамической плитки, врезной раковиной, мраморной столешницей, белым полом, шторкой для ванной, белой столешницей, тумбой под две раковины, напольной тумбой и сводчатым потолком
Источник вдохновения для домашнего уюта: детская ванная комната среднего размера в морском стиле с фасадами с выступающей филенкой, зелеными фасадами, ванной в нише, душем над ванной, унитазом-моноблоком, белой плиткой, керамической плиткой, желтыми стенами, полом из керамической плитки, врезной раковиной, мраморной столешницей, белым полом, шторкой для ванной, белой столешницей, тумбой под две раковины, напольной тумбой и сводчатым потолком
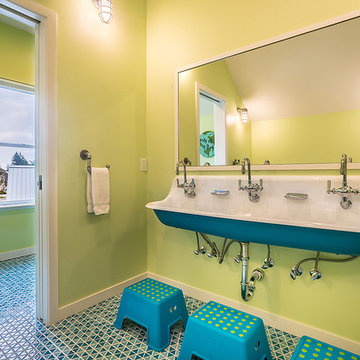
A custom vacation home by Grouparchitect and Hughes Construction. Photographer credit: © 2018 AMF Photography.
Источник вдохновения для домашнего уюта: большая детская ванная комната в морском стиле с плоскими фасадами, коричневыми фасадами, ванной в нише, душем над ванной, унитазом-моноблоком, белой плиткой, керамической плиткой, желтыми стенами, подвесной раковиной, столешницей из искусственного кварца, синим полом, шторкой для ванной, серой столешницей и полом из керамической плитки
Источник вдохновения для домашнего уюта: большая детская ванная комната в морском стиле с плоскими фасадами, коричневыми фасадами, ванной в нише, душем над ванной, унитазом-моноблоком, белой плиткой, керамической плиткой, желтыми стенами, подвесной раковиной, столешницей из искусственного кварца, синим полом, шторкой для ванной, серой столешницей и полом из керамической плитки
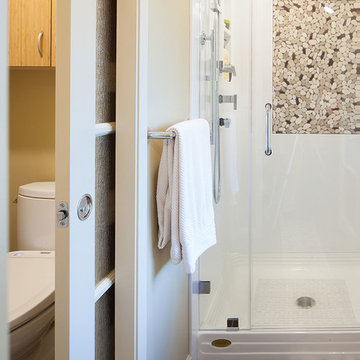
Источник вдохновения для домашнего уюта: большая главная ванная комната в морском стиле с настольной раковиной, плоскими фасадами, фасадами цвета дерева среднего тона, столешницей из искусственного камня, отдельно стоящей ванной, душем в нише, раздельным унитазом, коричневой плиткой, керамогранитной плиткой, желтыми стенами и полом из керамогранита
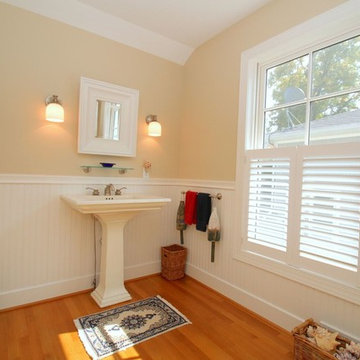
Идея дизайна: большая ванная комната в морском стиле с белыми фасадами, угловым душем, желтыми стенами, паркетным полом среднего тона, душевой кабиной, раковиной с пьедесталом, коричневым полом и душем с распашными дверями
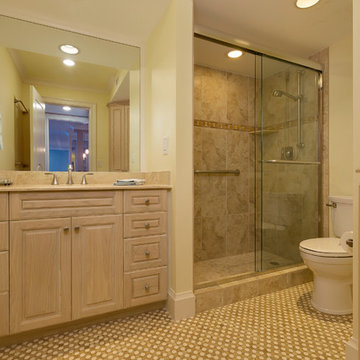
Стильный дизайн: главная ванная комната в морском стиле с фасадами с выступающей филенкой, светлыми деревянными фасадами, душем в нише, унитазом-моноблоком, разноцветной плиткой, стеклянной плиткой, желтыми стенами, полом из керамогранита, накладной раковиной и мраморной столешницей - последний тренд
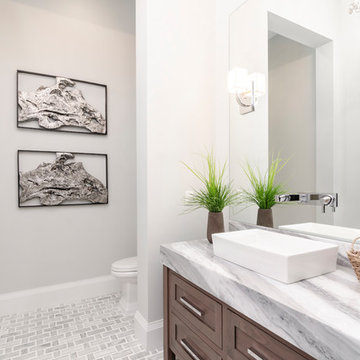
На фото: туалет среднего размера в морском стиле с фасадами в стиле шейкер, фасадами цвета дерева среднего тона, желтыми стенами, полом из керамогранита, настольной раковиной, столешницей из кварцита и серой столешницей
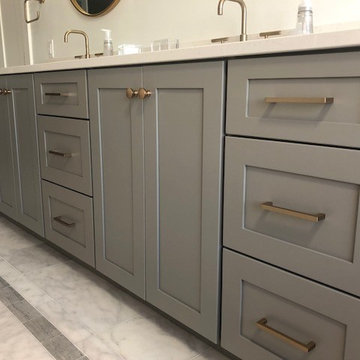
Dovetail grey, shaker flat panel style doors and drawers, brushed brass cabinet hardware, white quartz top with white gray marble tile floor.
На фото: главная ванная комната среднего размера в морском стиле с фасадами в стиле шейкер, серыми фасадами, белой плиткой, желтыми стенами, деревянным полом, врезной раковиной, столешницей из кварцита и белым полом
На фото: главная ванная комната среднего размера в морском стиле с фасадами в стиле шейкер, серыми фасадами, белой плиткой, желтыми стенами, деревянным полом, врезной раковиной, столешницей из кварцита и белым полом
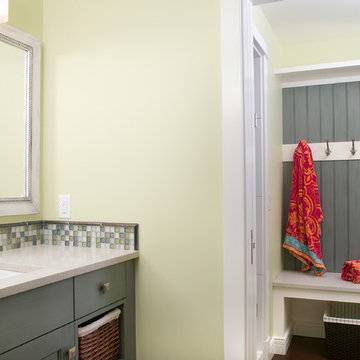
Forget just one room with a view—Lochley has almost an entire house dedicated to capturing nature’s best views and vistas. Make the most of a waterside or lakefront lot in this economical yet elegant floor plan, which was tailored to fit a narrow lot and has more than 1,600 square feet of main floor living space as well as almost as much on its upper and lower levels. A dovecote over the garage, multiple peaks and interesting roof lines greet guests at the street side, where a pergola over the front door provides a warm welcome and fitting intro to the interesting design. Other exterior features include trusses and transoms over multiple windows, siding, shutters and stone accents throughout the home’s three stories. The water side includes a lower-level walkout, a lower patio, an upper enclosed porch and walls of windows, all designed to take full advantage of the sun-filled site. The floor plan is all about relaxation – the kitchen includes an oversized island designed for gathering family and friends, a u-shaped butler’s pantry with a convenient second sink, while the nearby great room has built-ins and a central natural fireplace. Distinctive details include decorative wood beams in the living and kitchen areas, a dining area with sloped ceiling and decorative trusses and built-in window seat, and another window seat with built-in storage in the den, perfect for relaxing or using as a home office. A first-floor laundry and space for future elevator make it as convenient as attractive. Upstairs, an additional 1,200 square feet of living space include a master bedroom suite with a sloped 13-foot ceiling with decorative trusses and a corner natural fireplace, a master bath with two sinks and a large walk-in closet with built-in bench near the window. Also included is are two additional bedrooms and access to a third-floor loft, which could functions as a third bedroom if needed. Two more bedrooms with walk-in closets and a bath are found in the 1,300-square foot lower level, which also includes a secondary kitchen with bar, a fitness room overlooking the lake, a recreation/family room with built-in TV and a wine bar perfect for toasting the beautiful view beyond.
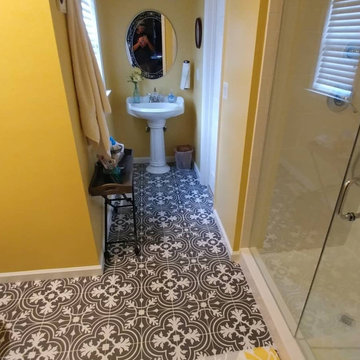
Turning a half bath into a functional 3/4 bath with shower, toilet and white pedestel vanity.
Стильный дизайн: маленькая главная ванная комната в морском стиле с белыми фасадами, душем в нише, раздельным унитазом, серой плиткой, желтыми стенами, полом из мозаичной плитки, раковиной с пьедесталом, серым полом, душем с распашными дверями и белой столешницей для на участке и в саду - последний тренд
Стильный дизайн: маленькая главная ванная комната в морском стиле с белыми фасадами, душем в нише, раздельным унитазом, серой плиткой, желтыми стенами, полом из мозаичной плитки, раковиной с пьедесталом, серым полом, душем с распашными дверями и белой столешницей для на участке и в саду - последний тренд
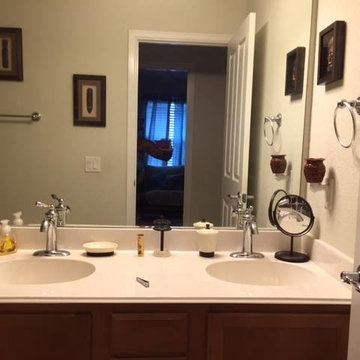
Danny Batista Photography
На фото: маленькая ванная комната в морском стиле с желтыми стенами для на участке и в саду
На фото: маленькая ванная комната в морском стиле с желтыми стенами для на участке и в саду
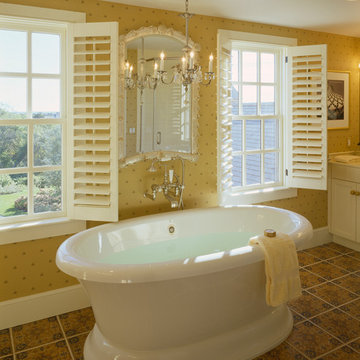
Стильный дизайн: ванная комната в морском стиле с фасадами в стиле шейкер, белыми фасадами, отдельно стоящей ванной, разноцветной плиткой и желтыми стенами - последний тренд
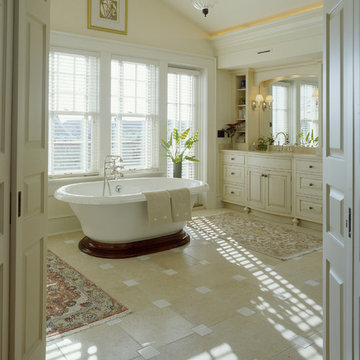
An arched opening with pocket doors leads into the Master Bath room with a limestone floor with ceramic tile accents. Rion Rizzo, Creative Sources Photography
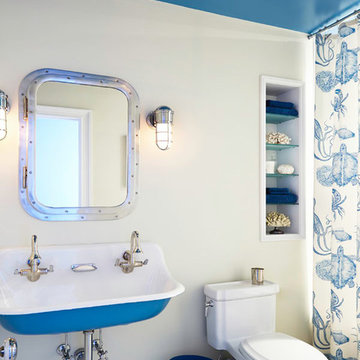
Photos: Donna Dotan Photography; Instagram:
@donnadotanphoto
Идея дизайна: детская ванная комната среднего размера в морском стиле с фасадами с утопленной филенкой, белыми фасадами, душем в нише, раздельным унитазом, желтыми стенами, паркетным полом среднего тона, подвесной раковиной, белым полом и шторкой для ванной
Идея дизайна: детская ванная комната среднего размера в морском стиле с фасадами с утопленной филенкой, белыми фасадами, душем в нише, раздельным унитазом, желтыми стенами, паркетным полом среднего тона, подвесной раковиной, белым полом и шторкой для ванной
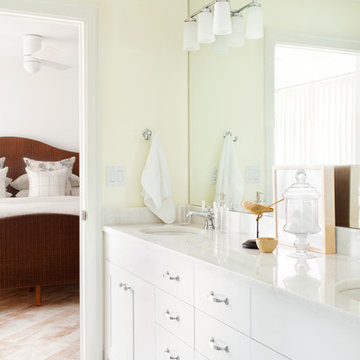
Michelle Peek Photography
Пример оригинального дизайна: большая главная ванная комната в морском стиле с фасадами с утопленной филенкой, белыми фасадами, ванной в нише, унитазом-моноблоком, разноцветной плиткой, керамической плиткой, желтыми стенами, полом из мозаичной плитки, врезной раковиной, мраморной столешницей и угловым душем
Пример оригинального дизайна: большая главная ванная комната в морском стиле с фасадами с утопленной филенкой, белыми фасадами, ванной в нише, унитазом-моноблоком, разноцветной плиткой, керамической плиткой, желтыми стенами, полом из мозаичной плитки, врезной раковиной, мраморной столешницей и угловым душем
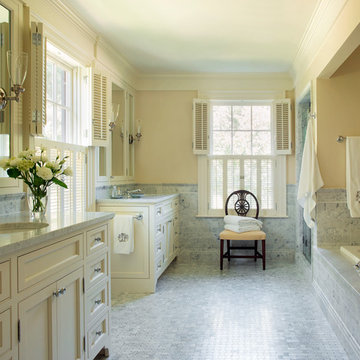
Eric Roth
Стильный дизайн: большая главная ванная комната в морском стиле с врезной раковиной, фасадами с декоративным кантом, белыми фасадами, мраморной столешницей, накладной ванной, душем в нише, серой плиткой, плиткой кабанчик, желтыми стенами и полом из мозаичной плитки - последний тренд
Стильный дизайн: большая главная ванная комната в морском стиле с врезной раковиной, фасадами с декоративным кантом, белыми фасадами, мраморной столешницей, накладной ванной, душем в нише, серой плиткой, плиткой кабанчик, желтыми стенами и полом из мозаичной плитки - последний тренд
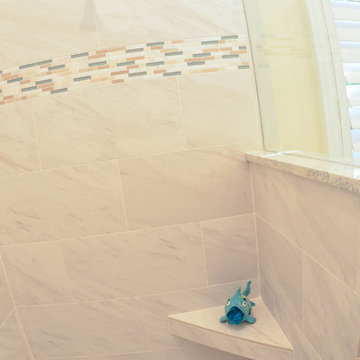
Идея дизайна: главная ванная комната среднего размера в морском стиле с фасадами в стиле шейкер, белыми фасадами, угловым душем, унитазом-моноблоком, серой плиткой, разноцветной плиткой, белой плиткой, керамогранитной плиткой, желтыми стенами, полом из керамической плитки, врезной раковиной и мраморной столешницей
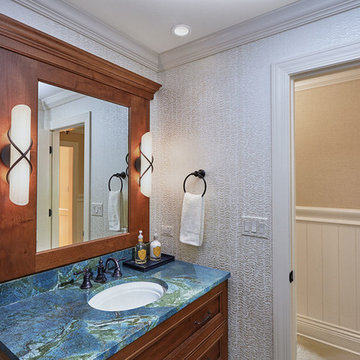
Hall Bath: Jan wanted movement in the paper, like at sea. Sophisticated coastal feel is the look here. Guest Bath Wallpaper- Ronald Redding Sculptured Surfaces
Hallway Wallpaper – Kenneth James Shangri La
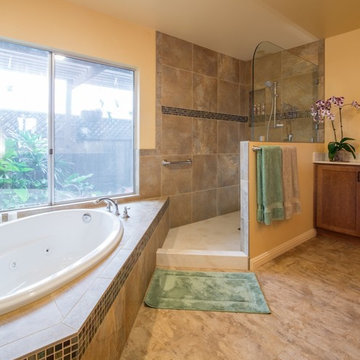
This remodeled San Diego bathroom features a large, circular stand-alone bathtub accented with glass mosaic tile. A large, alcove shower features stone, marble and glass tile as well as a built-in shower alcove. A his and hers vanity features frame-less mirrors. The bathroom is tied together with two blue, blown glass vanity lights that evoke an under-water feeling. Photo by Scott Basile.
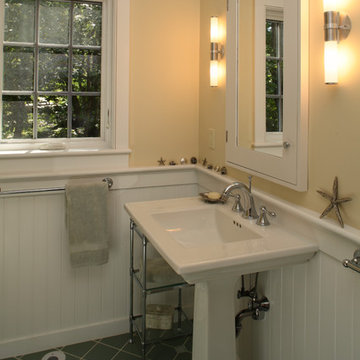
Photo by Randall Ashey
Пример оригинального дизайна: маленькая ванная комната в морском стиле с желтыми стенами, полом из керамической плитки, душевой кабиной, раковиной с пьедесталом, зеленой плиткой и керамической плиткой для на участке и в саду
Пример оригинального дизайна: маленькая ванная комната в морском стиле с желтыми стенами, полом из керамической плитки, душевой кабиной, раковиной с пьедесталом, зеленой плиткой и керамической плиткой для на участке и в саду
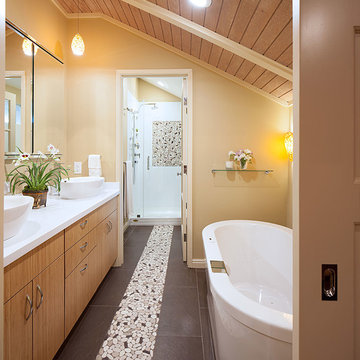
Пример оригинального дизайна: большая главная ванная комната в морском стиле с настольной раковиной, плоскими фасадами, фасадами цвета дерева среднего тона, столешницей из искусственного камня, отдельно стоящей ванной, душем в нише, раздельным унитазом, коричневой плиткой, керамогранитной плиткой, желтыми стенами и полом из керамогранита
Санузел в морском стиле с желтыми стенами – фото дизайна интерьера
5

