Санузел в морском стиле с керамогранитной плиткой – фото дизайна интерьера
Сортировать:
Бюджет
Сортировать:Популярное за сегодня
21 - 40 из 3 976 фото
1 из 3

Wet Room, Modern Wet Room Perfect Bathroom FInish, Amazing Grey Tiles, Stone Bathrooms, Small Bathroom, Brushed Gold Tapware, Bricked Bath Wet Room
На фото: маленькая детская ванная комната в морском стиле с фасадами в стиле шейкер, белыми фасадами, накладной ванной, душевой комнатой, серой плиткой, керамогранитной плиткой, серыми стенами, полом из керамогранита, накладной раковиной, столешницей из искусственного камня, серым полом, открытым душем, белой столешницей, тумбой под одну раковину и подвесной тумбой для на участке и в саду
На фото: маленькая детская ванная комната в морском стиле с фасадами в стиле шейкер, белыми фасадами, накладной ванной, душевой комнатой, серой плиткой, керамогранитной плиткой, серыми стенами, полом из керамогранита, накладной раковиной, столешницей из искусственного камня, серым полом, открытым душем, белой столешницей, тумбой под одну раковину и подвесной тумбой для на участке и в саду

Стильный дизайн: главная ванная комната среднего размера в морском стиле с фасадами в стиле шейкер, белыми фасадами, отдельно стоящей ванной, душем в нише, белой плиткой, керамогранитной плиткой, серыми стенами, полом из керамогранита, врезной раковиной, столешницей из искусственного кварца, белым полом, душем с раздвижными дверями, белой столешницей, нишей, тумбой под две раковины, встроенной тумбой и панелями на стенах - последний тренд

Guest bath with creative ceramic tile pattern of square and subway shapes and glass deco ln vertical stripes and the bench. Customized shower curtain for 9' ceiling

Идея дизайна: главная ванная комната среднего размера в морском стиле с фасадами в стиле шейкер, серыми фасадами, отдельно стоящей ванной, угловым душем, раздельным унитазом, серой плиткой, керамогранитной плиткой, синими стенами, полом из керамогранита, врезной раковиной, столешницей из искусственного кварца, серым полом, душем с распашными дверями, белой столешницей, сиденьем для душа, тумбой под две раковины и встроенной тумбой

Идея дизайна: маленькая детская ванная комната в морском стиле с фасадами с утопленной филенкой, серыми фасадами, ванной в нише, раздельным унитазом, черной плиткой, керамогранитной плиткой, белыми стенами, полом из керамогранита, накладной раковиной, столешницей из кварцита, серым полом, душем с раздвижными дверями, белой столешницей, тумбой под одну раковину и встроенной тумбой для на участке и в саду

The upstairs jack and Jill bathroom for two teenage boys was done in black and white palette. Concrete look, hex shaped tiles on the floor add depth and "cool" to the space. The contemporary lights and round metal framed mirror were mounted on a shiplap wall, again adding texture and layers to the space.

Update Guest Bath include new vanity, plumbing fixtures, and electrical fixtures, new tile floor, backsplash, and shower walls. Create a "beach" theme with color and materials

Little did our homeowner know how much his inspiration for his master bathroom renovation might mean to him after the year of Covid 2020. Living in a land-locked state meant a lot of travel to partake in his love of scuba diving throughout the world. When thinking about remodeling his bath, it was only natural for him to want to bring one of his favorite island diving spots home. We were asked to create an elegant bathroom that captured the elements of the Caribbean with some of the colors and textures of the sand and the sea.
The pallet fell into place with the sourcing of a natural quartzite slab for the countertop that included aqua and deep navy blues accented by coral and sand colors. Floating vanities in a sandy, bleached wood with an accent of louvered shutter doors give the space an open airy feeling. A sculpted tub with a wave pattern was set atop a bed of pebble stone and beneath a wall of bamboo stone tile. A tub ledge provides access for products.
The large format floor and shower tile (24 x 48) we specified brings to mind the trademark creamy white sand-swept swirls of Caribbean beaches. The walk-in curbless shower boasts three shower heads with a rain head, standard shower head, and a handheld wand near the bench toped in natural quartzite. Pebble stone finishes the floor off with an authentic nod to the beaches for the feet.

Идея дизайна: главная ванная комната среднего размера в морском стиле с фасадами в стиле шейкер, белыми фасадами, ванной в нише, душем в нише, унитазом-моноблоком, разноцветной плиткой, керамогранитной плиткой, разноцветными стенами, полом из керамогранита, врезной раковиной, столешницей из искусственного кварца, белым полом, душем с распашными дверями, белой столешницей, тумбой под две раковины и напольной тумбой

Three different tile materials were chosen for the project, in the main part of the bathroom wood grain patterned tiles in a sandy bleached "wood" color blends with the carpeted bedroom. In the shower there are vertical field tiles on the walls with flat rocks for the floor and accent areas, all trimmed in bright white porcelain pencil tiles which match the sink and toilet. The threshold and trim pieces are quartz which match the bench and vanity counter top.

You’ll always be on holidays here!
Designed for a couple nearing retirement and completed in 2019 by Quine Building, this modern beach house truly embraces holiday living.
Capturing views of the escarpment and the ocean, this home seizes the essence of summer living.
In a highly exposed street, maintaining privacy while inviting the unmistakable vistas into each space was achieved through carefully placed windows and outdoor living areas.
By positioning living areas upstairs, the views are introduced into each space and remain uninterrupted and undisturbed.
The separation of living spaces to bedrooms flows seamlessly with the slope of the site creating a retreat for family members.
An epitome of seaside living, the attention to detail exhibited by the build is second only to the serenity of it’s location.

Using a deep soaking tub and very organic materials gives this Master bathroom re- model a very luxurious yet casual feel.
На фото: главная ванная комната среднего размера в морском стиле с фасадами в стиле шейкер, белыми фасадами, полновстраиваемой ванной, угловым душем, бежевой плиткой, керамогранитной плиткой, белыми стенами, светлым паркетным полом, накладной раковиной, столешницей из кварцита, душем с распашными дверями, бежевой столешницей, сиденьем для душа, тумбой под две раковины и встроенной тумбой
На фото: главная ванная комната среднего размера в морском стиле с фасадами в стиле шейкер, белыми фасадами, полновстраиваемой ванной, угловым душем, бежевой плиткой, керамогранитной плиткой, белыми стенами, светлым паркетным полом, накладной раковиной, столешницей из кварцита, душем с распашными дверями, бежевой столешницей, сиденьем для душа, тумбой под две раковины и встроенной тумбой
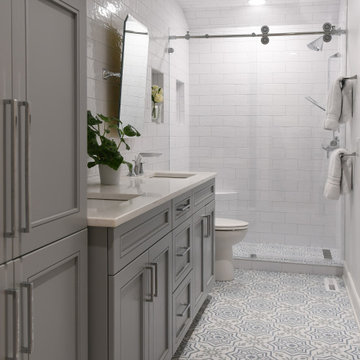
Пример оригинального дизайна: маленькая ванная комната в морском стиле с плоскими фасадами, серыми фасадами, белой плиткой, керамогранитной плиткой, полом из керамогранита, душевой кабиной, врезной раковиной, столешницей из искусственного камня, разноцветным полом, душем с раздвижными дверями, белой столешницей, нишей, тумбой под две раковины и встроенной тумбой для на участке и в саду
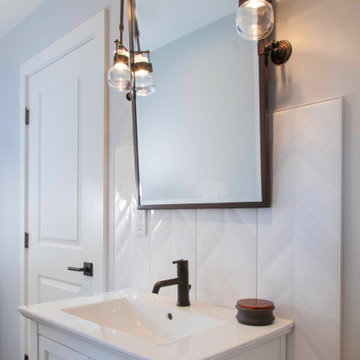
When a client buys an old home next to a resort spa you have to add some current functionality and style to make it the desired modern beach cottage. For the renovation, we worked with the team including the builder, architect and of course the home owners to brightening the home with new windows, moving walls all the while keeping the over all scope and budget from not getting out of control. The master bathroom is clean and modern but we also keep the budget in mind and used luxury vinyl flooring with a custom tile detail where it meets with the shower.
We decided to keep the front door and work into the new materials by adding rustic reclaimed wood that we hand selected.
The project required creativity throughout to maximize the design style but still respect the overall budget since it was a large scape project.

Sophisticated and fun were the themes in this design. This bathroom is used by three young children. The parents wanted a bathroom whose decor would be fun for the children, but "not a kiddy bathroom". This family travels to the beach quite often, so they wanted a beach resort (emphasis on resort) influence in the design. Storage of toiletries & medications, as well as a place to hang a multitude of towels, were the primary goals. Besides meeting the storage goals, the bathroom needed to be brightened and needed better lighting. Ocean-inspired blue & white wallpaper was paired with bright orange, Moroccan-inspired floor & accent tiles from Fireclay Tile to give the "resort" look the clients were looking for. Light fixtures with industrial style accents add additional interest, while a seagrass mirror adds texture & warmth.
Photos: Christy Kosnic
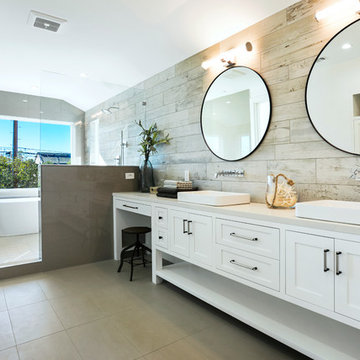
Tub and shower wetroom punctuate a large and inviting master bathroom.
Свежая идея для дизайна: большая главная ванная комната в морском стиле с фасадами в стиле шейкер, белыми фасадами, отдельно стоящей ванной, керамогранитной плиткой, серыми стенами, полом из керамогранита, накладной раковиной, столешницей из искусственного кварца, серым полом, душем с распашными дверями, серой столешницей, душевой комнатой и бежевой плиткой - отличное фото интерьера
Свежая идея для дизайна: большая главная ванная комната в морском стиле с фасадами в стиле шейкер, белыми фасадами, отдельно стоящей ванной, керамогранитной плиткой, серыми стенами, полом из керамогранита, накладной раковиной, столешницей из искусственного кварца, серым полом, душем с распашными дверями, серой столешницей, душевой комнатой и бежевой плиткой - отличное фото интерьера

Guest bathroom in Beach Retreat in Naples/Marco Island area
Свежая идея для дизайна: ванная комната среднего размера в морском стиле с плоскими фасадами, светлыми деревянными фасадами, душем без бортиков, унитазом-моноблоком, белой плиткой, керамогранитной плиткой, белыми стенами, полом из керамогранита, врезной раковиной, столешницей из искусственного кварца, белым полом, душем с распашными дверями, белой столешницей и душевой кабиной - отличное фото интерьера
Свежая идея для дизайна: ванная комната среднего размера в морском стиле с плоскими фасадами, светлыми деревянными фасадами, душем без бортиков, унитазом-моноблоком, белой плиткой, керамогранитной плиткой, белыми стенами, полом из керамогранита, врезной раковиной, столешницей из искусственного кварца, белым полом, душем с распашными дверями, белой столешницей и душевой кабиной - отличное фото интерьера
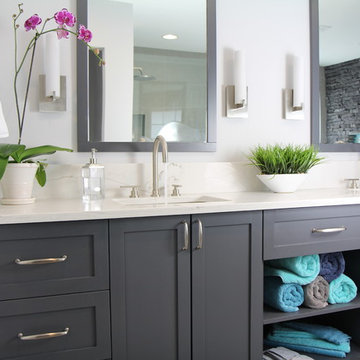
Tropical, transitional bathroom with turquoise glass, porcelain, freestanding tub, stacked stone wall, custom vanity and quartz counter top. Atlanta bathroom design and remodel.

This spacious Owner's Bath was created to maximize the natural lighting coming from the south-facing windows. . Marble flooring with a mosaic rug inset anchors the room. His and Her Vanities face each other. Large Glass shower with Bench is open to the rest of the bath. Photo by Spacecrafting.
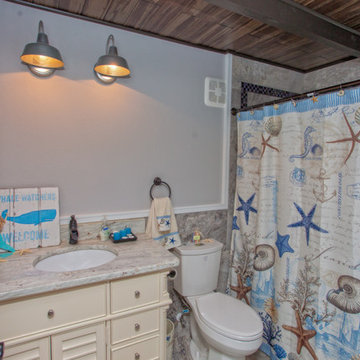
Источник вдохновения для домашнего уюта: маленькая ванная комната в морском стиле с фасадами островного типа, бежевыми фасадами, ванной в нише, душем над ванной, раздельным унитазом, серой плиткой, керамогранитной плиткой, серыми стенами, душевой кабиной, врезной раковиной, столешницей из гранита, шторкой для ванной и серой столешницей для на участке и в саду
Санузел в морском стиле с керамогранитной плиткой – фото дизайна интерьера
2

