Санузел в морском стиле с бежевыми стенами – фото дизайна интерьера
Сортировать:
Бюджет
Сортировать:Популярное за сегодня
61 - 80 из 3 568 фото
1 из 3
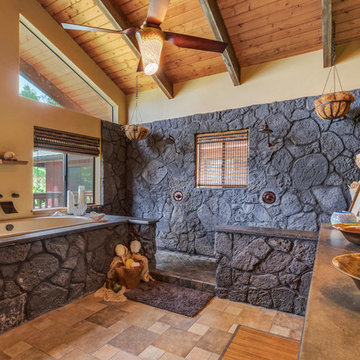
Свежая идея для дизайна: главная ванная комната в морском стиле с накладной ванной, двойным душем, каменной плиткой, бежевыми стенами, настольной раковиной и открытым душем - отличное фото интерьера
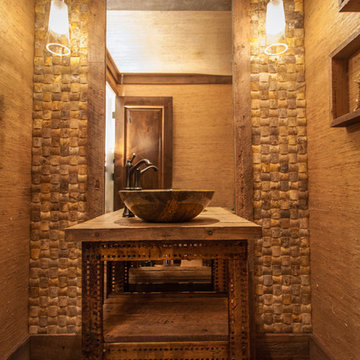
Jane Jeffery
Стильный дизайн: маленький туалет в морском стиле с настольной раковиной, открытыми фасадами, искусственно-состаренными фасадами, столешницей из дерева, раздельным унитазом, бежевой плиткой, каменной плиткой, бежевыми стенами, паркетным полом среднего тона и коричневой столешницей для на участке и в саду - последний тренд
Стильный дизайн: маленький туалет в морском стиле с настольной раковиной, открытыми фасадами, искусственно-состаренными фасадами, столешницей из дерева, раздельным унитазом, бежевой плиткой, каменной плиткой, бежевыми стенами, паркетным полом среднего тона и коричневой столешницей для на участке и в саду - последний тренд
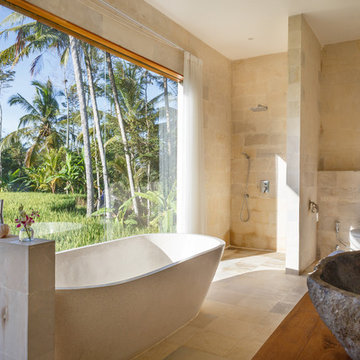
На фото: ванная комната в морском стиле с отдельно стоящей ванной, душем без бортиков, бежевыми стенами, настольной раковиной и открытым душем с
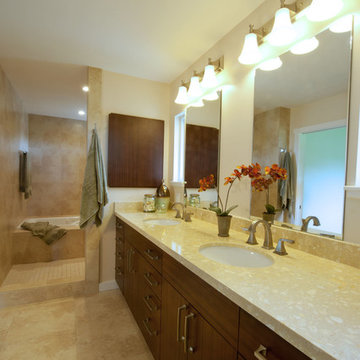
Источник вдохновения для домашнего уюта: большая главная ванная комната в морском стиле с плоскими фасадами, темными деревянными фасадами, бежевыми стенами, накладной ванной, полом из керамической плитки, врезной раковиной, столешницей из гранита и бежевым полом
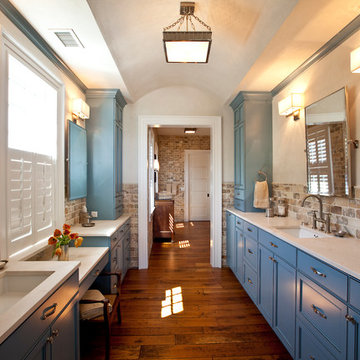
На фото: узкая и длинная главная ванная комната в морском стиле с врезной раковиной, синими фасадами, фасадами с утопленной филенкой, бежевыми стенами и паркетным полом среднего тона

This tiny home has utilized space-saving design and put the bathroom vanity in the corner of the bathroom. Natural light in addition to track lighting makes this vanity perfect for getting ready in the morning. Triangle corner shelves give an added space for personal items to keep from cluttering the wood counter. This contemporary, costal Tiny Home features a bathroom with a shower built out over the tongue of the trailer it sits on saving space and creating space in the bathroom. This shower has it's own clear roofing giving the shower a skylight. This allows tons of light to shine in on the beautiful blue tiles that shape this corner shower. Stainless steel planters hold ferns giving the shower an outdoor feel. With sunlight, plants, and a rain shower head above the shower, it is just like an outdoor shower only with more convenience and privacy. The curved glass shower door gives the whole tiny home bathroom a bigger feel while letting light shine through to the rest of the bathroom. The blue tile shower has niches; built-in shower shelves to save space making your shower experience even better. The bathroom door is a pocket door, saving space in both the bathroom and kitchen to the other side. The frosted glass pocket door also allows light to shine through.
This Tiny Home has a unique shower structure that points out over the tongue of the tiny house trailer. This provides much more room to the entire bathroom and centers the beautiful shower so that it is what you see looking through the bathroom door. The gorgeous blue tile is hit with natural sunlight from above allowed in to nurture the ferns by way of clear roofing. Yes, there is a skylight in the shower and plants making this shower conveniently located in your bathroom feel like an outdoor shower. It has a large rounded sliding glass door that lets the space feel open and well lit. There is even a frosted sliding pocket door that also lets light pass back and forth. There are built-in shelves to conserve space making the shower, bathroom, and thus the tiny house, feel larger, open and airy.

This Condo has been in the family since it was first built. And it was in desperate need of being renovated. The kitchen was isolated from the rest of the condo. The laundry space was an old pantry that was converted. We needed to open up the kitchen to living space to make the space feel larger. By changing the entrance to the first guest bedroom and turn in a den with a wonderful walk in owners closet.
Then we removed the old owners closet, adding that space to the guest bath to allow us to make the shower bigger. In addition giving the vanity more space.
The rest of the condo was updated. The master bath again was tight, but by removing walls and changing door swings we were able to make it functional and beautiful all that the same time.

The relaxed vibe of this vacation home carries through to the spa-like master bathroom to create a feeling of tranquility.
Стильный дизайн: большая главная ванная комната в морском стиле с фасадами в стиле шейкер, зелеными фасадами, отдельно стоящей ванной, двойным душем, биде, бежевой плиткой, мраморной плиткой, бежевыми стенами, светлым паркетным полом, накладной раковиной, мраморной столешницей, серым полом и душем с распашными дверями - последний тренд
Стильный дизайн: большая главная ванная комната в морском стиле с фасадами в стиле шейкер, зелеными фасадами, отдельно стоящей ванной, двойным душем, биде, бежевой плиткой, мраморной плиткой, бежевыми стенами, светлым паркетным полом, накладной раковиной, мраморной столешницей, серым полом и душем с распашными дверями - последний тренд
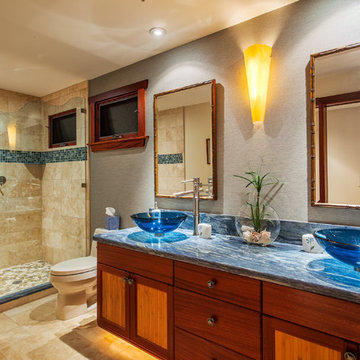
Large guest double vessel glass sink countertop with bamboo brushed nickel faucets. Glass shower enclosure. Beautiful custom mahogany cabinetry with whimsical knob hardware. Recessed cabinet fronts with bamboo inserts work nicely with bamboo framed mirrors.
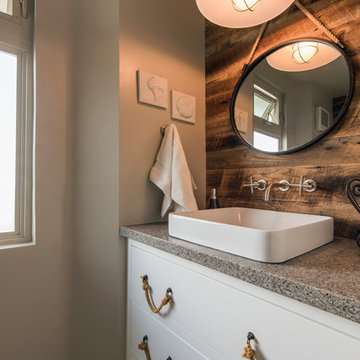
A 1990's beachfront condo was given a much needed makeover by Hochuli Design and Remodeling Team. The remodel made this former rental feel like home to the homeowners.
Photo credit: Brad Anderson
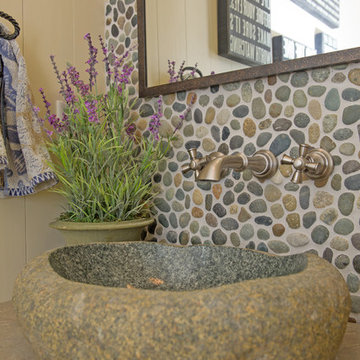
Island Stone Pebble Back Splash
Идея дизайна: маленький туалет в морском стиле с бежевыми стенами, настольной раковиной, серой плиткой и галечной плиткой для на участке и в саду
Идея дизайна: маленький туалет в морском стиле с бежевыми стенами, настольной раковиной, серой плиткой и галечной плиткой для на участке и в саду
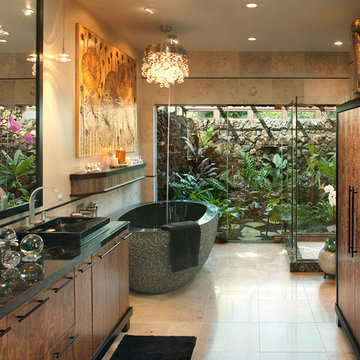
Within an enclosure of lava rock, tiny tree frogs and colorful lizards frolic within lush tropical foliage reaching toward the sun.
Стильный дизайн: главная ванная комната среднего размера в морском стиле с плоскими фасадами, фасадами цвета дерева среднего тона, унитазом-моноблоком, черной плиткой, каменной плиткой, бежевыми стенами, полом из керамической плитки, настольной раковиной, столешницей из искусственного камня, угловым душем и отдельно стоящей ванной - последний тренд
Стильный дизайн: главная ванная комната среднего размера в морском стиле с плоскими фасадами, фасадами цвета дерева среднего тона, унитазом-моноблоком, черной плиткой, каменной плиткой, бежевыми стенами, полом из керамической плитки, настольной раковиной, столешницей из искусственного камня, угловым душем и отдельно стоящей ванной - последний тренд
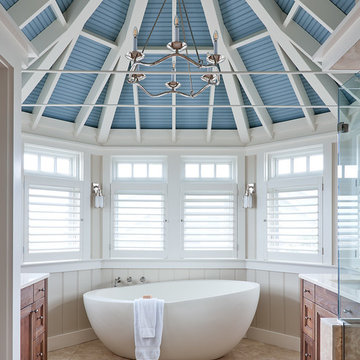
Dustin Peck Photography
На фото: главная ванная комната в морском стиле с фасадами цвета дерева среднего тона, отдельно стоящей ванной, бежевыми стенами, бежевым полом, окном и фасадами с утопленной филенкой
На фото: главная ванная комната в морском стиле с фасадами цвета дерева среднего тона, отдельно стоящей ванной, бежевыми стенами, бежевым полом, окном и фасадами с утопленной филенкой
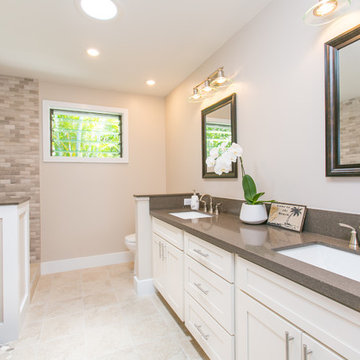
На фото: главная ванная комната среднего размера в морском стиле с фасадами в стиле шейкер, белыми фасадами, отдельно стоящей ванной, угловым душем, раздельным унитазом, бежевой плиткой, керамогранитной плиткой, бежевыми стенами, полом из керамогранита, врезной раковиной, столешницей из гранита, бежевым полом, открытым душем и серой столешницей
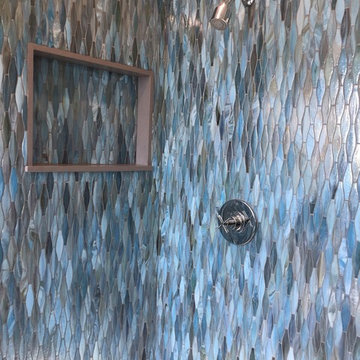
Small bathroom remodel.
Rainfall Shower Walls.
Стильный дизайн: ванная комната среднего размера в морском стиле с угловым душем, унитазом-моноблоком, синей плиткой, бежевыми стенами, полом из керамогранита, душевой кабиной, стеклянной плиткой и консольной раковиной - последний тренд
Стильный дизайн: ванная комната среднего размера в морском стиле с угловым душем, унитазом-моноблоком, синей плиткой, бежевыми стенами, полом из керамогранита, душевой кабиной, стеклянной плиткой и консольной раковиной - последний тренд
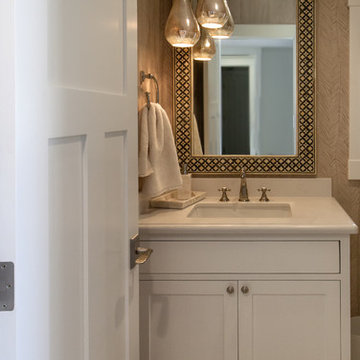
Powder room with a silver glass pendant light.
A small weekend beach resort home for a family of four with two little girls. Remodeled from a funky old house built in the 60's on Oxnard Shores. This little white cottage has the master bedroom, a playroom, guest bedroom and girls' bunk room upstairs, while downstairs there is a 1960s feel family room with an industrial modern style bar for the family's many parties and celebrations. A great room open to the dining area with a zinc dining table and rattan chairs. Fireplace features custom iron doors, and green glass tile surround. New white cabinets and bookshelves flank the real wood burning fire place. Simple clean white cabinetry in the kitchen with x designs on glass cabinet doors and peninsula ends. Durable, beautiful white quartzite counter tops and yes! porcelain planked floors for durability! The girls can run in and out without worrying about the beach sand damage!. White painted planked and beamed ceilings, natural reclaimed woods mixed with rattans and velvets for comfortable, beautiful interiors Project Location: Oxnard, California. Project designed by Maraya Interior Design. From their beautiful resort town of Ojai, they serve clients in Montecito, Hope Ranch, Malibu, Westlake and Calabasas, across the tri-county areas of Santa Barbara, Ventura and Los Angeles, south to Hidden Hills- north through Solvang and more.
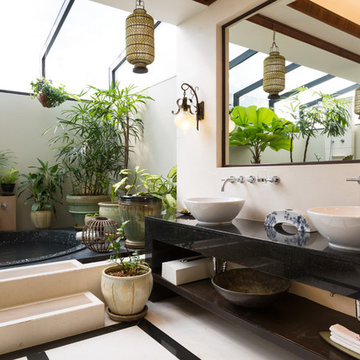
Пример оригинального дизайна: главная ванная комната в морском стиле с настольной раковиной, открытыми фасадами, накладной ванной и бежевыми стенами
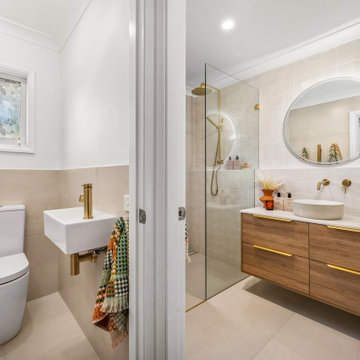
Main bathroom with WC.
Свежая идея для дизайна: ванная комната среднего размера в морском стиле с плоскими фасадами, фасадами цвета дерева среднего тона, открытым душем, раздельным унитазом, бежевой плиткой, бежевыми стенами, душевой кабиной, настольной раковиной, бежевым полом, открытым душем, белой столешницей, тумбой под одну раковину и подвесной тумбой - отличное фото интерьера
Свежая идея для дизайна: ванная комната среднего размера в морском стиле с плоскими фасадами, фасадами цвета дерева среднего тона, открытым душем, раздельным унитазом, бежевой плиткой, бежевыми стенами, душевой кабиной, настольной раковиной, бежевым полом, открытым душем, белой столешницей, тумбой под одну раковину и подвесной тумбой - отличное фото интерьера
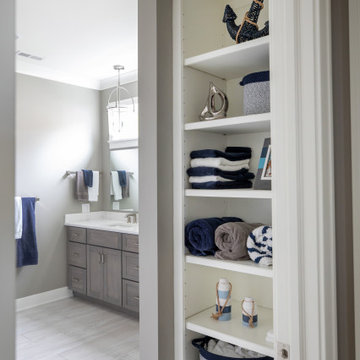
www.genevacabinet.com . . . Home bar on upper level of home, cabinetry by Medallion Cabinetry
Пример оригинального дизайна: большой главный совмещенный санузел в морском стиле с плоскими фасадами, фасадами цвета дерева среднего тона, бежевой плиткой, керамогранитной плиткой, бежевыми стенами, полом из керамогранита, врезной раковиной, столешницей из искусственного кварца, бежевым полом, душем с распашными дверями, белой столешницей, тумбой под две раковины и встроенной тумбой
Пример оригинального дизайна: большой главный совмещенный санузел в морском стиле с плоскими фасадами, фасадами цвета дерева среднего тона, бежевой плиткой, керамогранитной плиткой, бежевыми стенами, полом из керамогранита, врезной раковиной, столешницей из искусственного кварца, бежевым полом, душем с распашными дверями, белой столешницей, тумбой под две раковины и встроенной тумбой
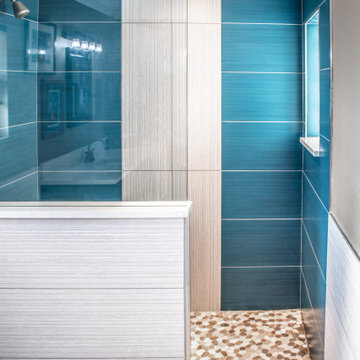
Shower Floor: Stone Mosaics - Shaved White & Awan
Shower Walls: Idea Ceramica - Glow, Blue 13 x 40
Idea Ceramica - Glow Shape Moon 13 x 40
Quartz: Pompeii - Rock Salt
Flooring: Happy Floors - Bellagio, Forest 12 x 24
Санузел в морском стиле с бежевыми стенами – фото дизайна интерьера
4

