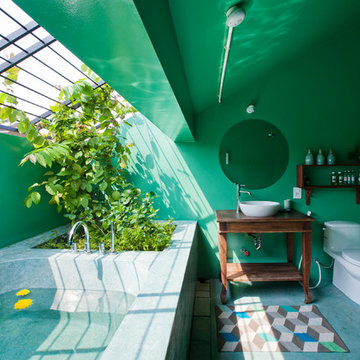Санузел в морском стиле с бетонным полом – фото дизайна интерьера
Сортировать:
Бюджет
Сортировать:Популярное за сегодня
21 - 40 из 204 фото
1 из 3
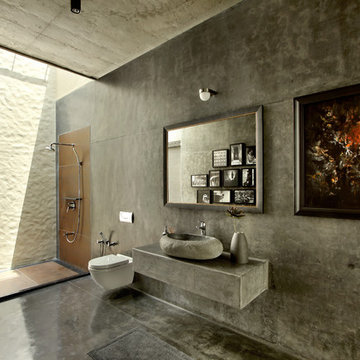
Photography: Tejas Shah
На фото: ванная комната в морском стиле с открытым душем, инсталляцией, бетонным полом, настольной раковиной, серыми стенами и открытым душем
На фото: ванная комната в морском стиле с открытым душем, инсталляцией, бетонным полом, настольной раковиной, серыми стенами и открытым душем

We started with a blank slate on this basement project where our only obstacles were exposed steel support columns, existing plumbing risers from the concrete slab, and dropped soffits concealing ductwork on the ceiling. It had the advantage of tall ceilings, an existing egress window, and a sliding door leading to a newly constructed patio.
This family of five loves the beach and frequents summer beach resorts in the Northeast. Bringing that aesthetic home to enjoy all year long was the inspiration for the décor, as well as creating a family-friendly space for entertaining.
Wish list items included room for a billiard table, wet bar, game table, family room, guest bedroom, full bathroom, space for a treadmill and closed storage. The existing structural elements helped to define how best to organize the basement. For instance, we knew we wanted to connect the bar area and billiards table with the patio in order to create an indoor/outdoor entertaining space. It made sense to use the egress window for the guest bedroom for both safety and natural light. The bedroom also would be adjacent to the plumbing risers for easy access to the new bathroom. Since the primary focus of the family room would be for TV viewing, natural light did not need to filter into that space. We made sure to hide the columns inside of newly constructed walls and dropped additional soffits where needed to make the ceiling mechanicals feel less random.
In addition to the beach vibe, the homeowner has valuable sports memorabilia that was to be prominently displayed including two seats from the original Yankee stadium.
For a coastal feel, shiplap is used on two walls of the family room area. In the bathroom shiplap is used again in a more creative way using wood grain white porcelain tile as the horizontal shiplap “wood”. We connected the tile horizontally with vertical white grout joints and mimicked the horizontal shadow line with dark grey grout. At first glance it looks like we wrapped the shower with real wood shiplap. Materials including a blue and white patterned floor, blue penny tiles and a natural wood vanity checked the list for that seaside feel.
A large reclaimed wood door on an exposed sliding barn track separates the family room from the game room where reclaimed beams are punctuated with cable lighting. Cabinetry and a beverage refrigerator are tucked behind the rolling bar cabinet (that doubles as a Blackjack table!). A TV and upright video arcade machine round-out the entertainment in the room. Bar stools, two rotating club chairs, and large square poufs along with the Yankee Stadium seats provide fun places to sit while having a drink, watching billiards or a game on the TV.
Signed baseballs can be found behind the bar, adjacent to the billiard table, and on specially designed display shelves next to the poker table in the family room.
Thoughtful touches like the surfboards, signage, photographs and accessories make a visitor feel like they are on vacation at a well-appointed beach resort without being cliché.
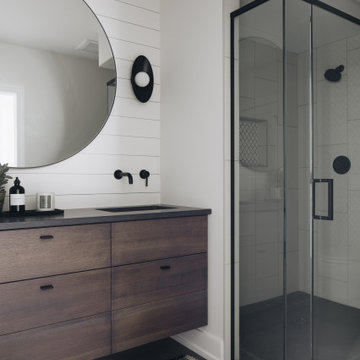
Стильный дизайн: ванная комната в морском стиле с темными деревянными фасадами, душем в нише, белыми стенами, бетонным полом, врезной раковиной, столешницей из искусственного кварца, серым полом, душем с распашными дверями, черной столешницей, тумбой под две раковины, подвесной тумбой, стенами из вагонки и плоскими фасадами - последний тренд
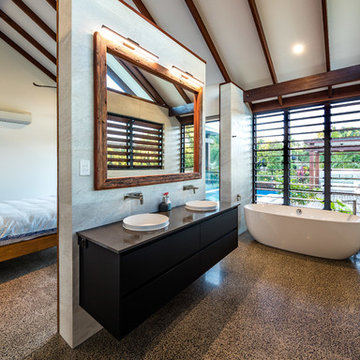
На фото: главная ванная комната в морском стиле с плоскими фасадами, черными фасадами, отдельно стоящей ванной, серой плиткой, серыми стенами, бетонным полом, накладной раковиной, серым полом и серой столешницей с
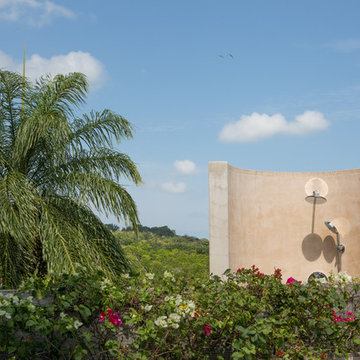
Outdoor rooftop shower, master bath.
Свежая идея для дизайна: огромная главная ванная комната в морском стиле с плоскими фасадами, темными деревянными фасадами, открытым душем, биде, керамической плиткой, оранжевыми стенами, бетонным полом, накладной раковиной и столешницей из бетона - отличное фото интерьера
Свежая идея для дизайна: огромная главная ванная комната в морском стиле с плоскими фасадами, темными деревянными фасадами, открытым душем, биде, керамической плиткой, оранжевыми стенами, бетонным полом, накладной раковиной и столешницей из бетона - отличное фото интерьера
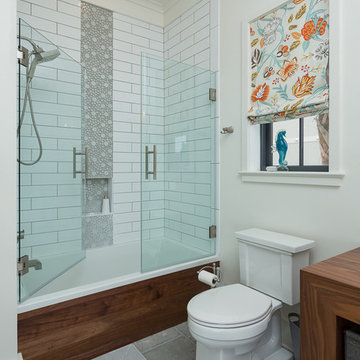
Greg Riegler
Источник вдохновения для домашнего уюта: ванная комната в морском стиле с ванной в нише, душем над ванной, раздельным унитазом, плиткой кабанчик, белыми стенами, бетонным полом, душевой кабиной, столешницей из дерева, темными деревянными фасадами, настольной раковиной и душем с распашными дверями
Источник вдохновения для домашнего уюта: ванная комната в морском стиле с ванной в нише, душем над ванной, раздельным унитазом, плиткой кабанчик, белыми стенами, бетонным полом, душевой кабиной, столешницей из дерева, темными деревянными фасадами, настольной раковиной и душем с распашными дверями
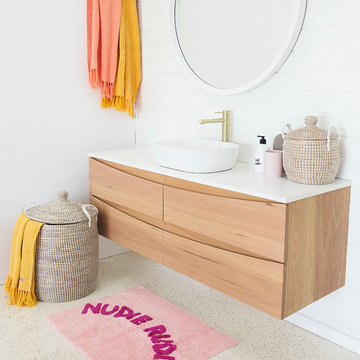
Venita Wilson
На фото: ванная комната в морском стиле с плоскими фасадами, светлыми деревянными фасадами, белыми стенами, бетонным полом, душевой кабиной, настольной раковиной, бежевым полом и белой столешницей с
На фото: ванная комната в морском стиле с плоскими фасадами, светлыми деревянными фасадами, белыми стенами, бетонным полом, душевой кабиной, настольной раковиной, бежевым полом и белой столешницей с
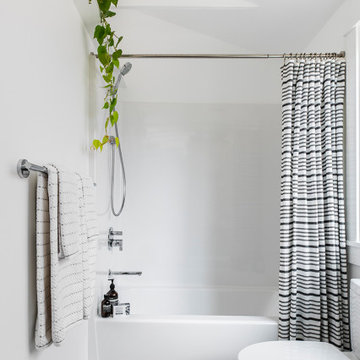
Converted from an existing Tuff Shed garage, the Beech Haus ADU welcomes short stay guests in the heart of the bustling Williams Corridor neighborhood.
Natural light dominates this self-contained unit, with windows on all sides, yet maintains privacy from the primary unit. Double pocket doors between the Living and Bedroom areas offer spatial flexibility to accommodate a variety of guests and preferences. And the open vaulted ceiling makes the space feel airy and interconnected, with a playful nod to its origin as a truss-framed garage.
A play on the words Beach House, we approached this space as if it were a cottage on the coast. Durable and functional, with simplicity of form, this home away from home is cozied with curated treasures and accents. We like to personify it as a vacationer: breezy, lively, and carefree.
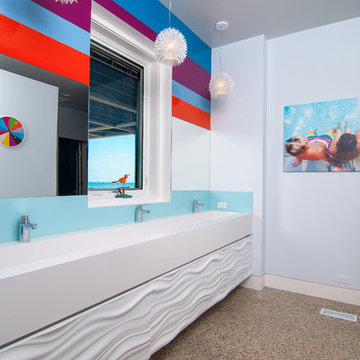
Beach bath off lower level outdoor areas.
PGP Photography
На фото: детская ванная комната в морском стиле с белыми фасадами, синими стенами, бетонным полом, раковиной с несколькими смесителями и коричневым полом
На фото: детская ванная комната в морском стиле с белыми фасадами, синими стенами, бетонным полом, раковиной с несколькими смесителями и коричневым полом
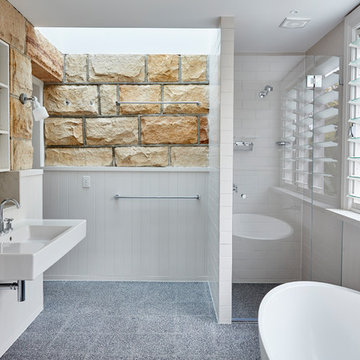
На фото: главная ванная комната в морском стиле с белой плиткой, открытыми фасадами, белыми фасадами, отдельно стоящей ванной, душем в нише, разноцветными стенами, бетонным полом, подвесной раковиной, серым полом и душем с распашными дверями

BeachHaus is built on a previously developed site on Siesta Key. It sits directly on the bay but has Gulf views from the upper floor and roof deck.
The client loved the old Florida cracker beach houses that are harder and harder to find these days. They loved the exposed roof joists, ship lap ceilings, light colored surfaces and inviting and durable materials.
Given the risk of hurricanes, building those homes in these areas is not only disingenuous it is impossible. Instead, we focused on building the new era of beach houses; fully elevated to comfy with FEMA requirements, exposed concrete beams, long eaves to shade windows, coralina stone cladding, ship lap ceilings, and white oak and terrazzo flooring.
The home is Net Zero Energy with a HERS index of -25 making it one of the most energy efficient homes in the US. It is also certified NGBS Emerald.
Photos by Ryan Gamma Photography
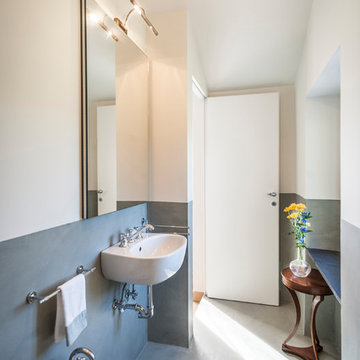
ph. by Luca Miserocchi
Источник вдохновения для домашнего уюта: туалет среднего размера в морском стиле с разноцветными стенами, бетонным полом, подвесной раковиной, серым полом и биде
Источник вдохновения для домашнего уюта: туалет среднего размера в морском стиле с разноцветными стенами, бетонным полом, подвесной раковиной, серым полом и биде
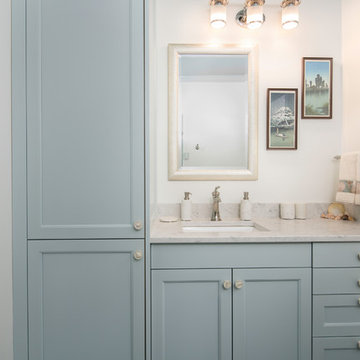
Pool house with entertaining/living space, sauna and yoga room. This 800 square foot space has a kitchenette with quartz counter tops and hidden outlets, and a bathroom with a porcelain tiled shower. The concrete floors are stained in blue swirls to match the color of water, peacefully connecting the outdoor space to the indoor living space. The 16 foot sliding glass doors open the pool house to the pool.
Photo credit: Alvaro Santistevan
Interior Design: Kate Lynch
Building Design: Hodge Design & Remodeling
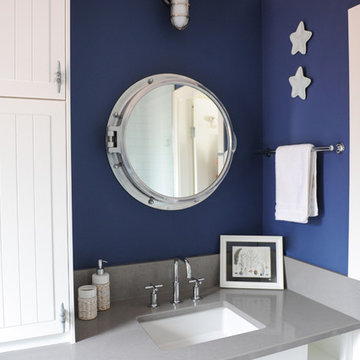
Стильный дизайн: большая детская ванная комната в морском стиле с фасадами с декоративным кантом, белыми фасадами, душем в нише, раздельным унитазом, белой плиткой, плиткой кабанчик, синими стенами, бетонным полом, врезной раковиной и столешницей из искусственного кварца - последний тренд
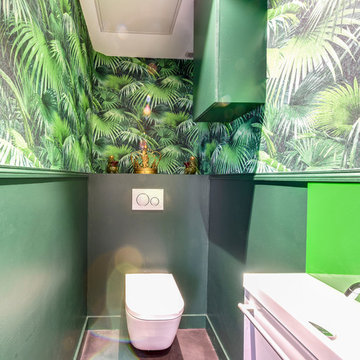
Идея дизайна: маленький туалет в морском стиле с инсталляцией, зелеными стенами, бетонным полом, подвесной раковиной и серым полом для на участке и в саду
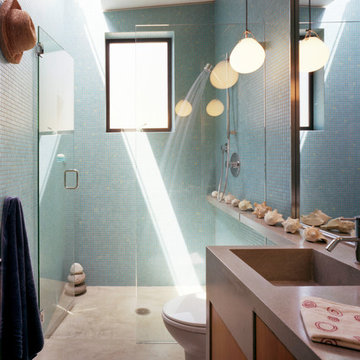
Copyrights: WA design
Стильный дизайн: ванная комната среднего размера в морском стиле с плоскими фасадами, фасадами цвета дерева среднего тона, душем без бортиков, унитазом-моноблоком, керамической плиткой, белыми стенами, бетонным полом, душевой кабиной, монолитной раковиной и синей плиткой - последний тренд
Стильный дизайн: ванная комната среднего размера в морском стиле с плоскими фасадами, фасадами цвета дерева среднего тона, душем без бортиков, унитазом-моноблоком, керамической плиткой, белыми стенами, бетонным полом, душевой кабиной, монолитной раковиной и синей плиткой - последний тренд
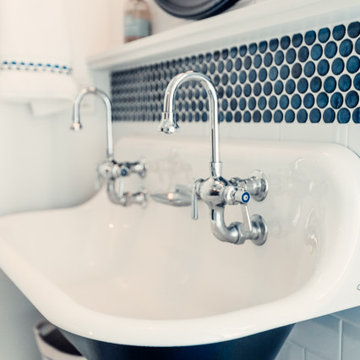
Пример оригинального дизайна: детская ванная комната среднего размера в морском стиле с белыми фасадами, раздельным унитазом, синей плиткой, стеклянной плиткой, белыми стенами, бетонным полом, раковиной с несколькими смесителями, душем с распашными дверями, тумбой под одну раковину и подвесной тумбой
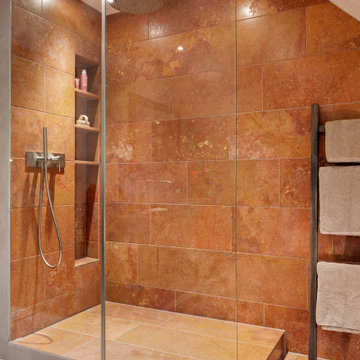
Badrenovierung - ein gefliestes Bad aus den 90er Jahren erhält einen neuen frischen Look
Источник вдохновения для домашнего уюта: большая ванная комната в морском стиле с темными деревянными фасадами, угловой ванной, душем без бортиков, бежевой плиткой, плиткой из травертина, бежевыми стенами, бетонным полом, настольной раковиной, столешницей из бетона, бежевым полом, открытым душем, коричневой столешницей, тумбой под одну раковину, напольной тумбой и сводчатым потолком
Источник вдохновения для домашнего уюта: большая ванная комната в морском стиле с темными деревянными фасадами, угловой ванной, душем без бортиков, бежевой плиткой, плиткой из травертина, бежевыми стенами, бетонным полом, настольной раковиной, столешницей из бетона, бежевым полом, открытым душем, коричневой столешницей, тумбой под одну раковину, напольной тумбой и сводчатым потолком
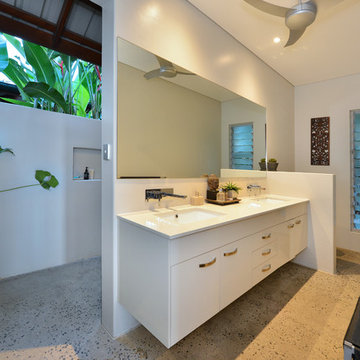
На фото: главная ванная комната в морском стиле с плоскими фасадами, белыми фасадами, душем без бортиков, белыми стенами, бетонным полом, врезной раковиной, серым полом и открытым душем с
Санузел в морском стиле с бетонным полом – фото дизайна интерьера
2


