Санузел в морском стиле с балками на потолке – фото дизайна интерьера
Сортировать:
Бюджет
Сортировать:Популярное за сегодня
21 - 40 из 67 фото
1 из 3
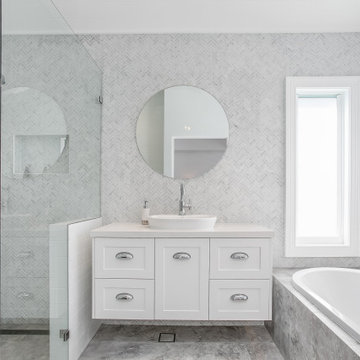
Идея дизайна: большая главная ванная комната в морском стиле с фасадами в стиле шейкер, белыми фасадами, накладной ванной, угловым душем, инсталляцией, серой плиткой, мраморной плиткой, серыми стенами, полом из керамической плитки, накладной раковиной, столешницей из искусственного кварца, серым полом, душем с распашными дверями, белой столешницей, нишей, тумбой под одну раковину, подвесной тумбой и балками на потолке
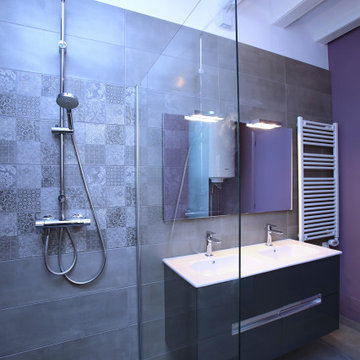
Свежая идея для дизайна: главная ванная комната среднего размера в морском стиле с плоскими фасадами, белыми фасадами, душем без бортиков, серой плиткой, керамической плиткой, фиолетовыми стенами, полом из керамической плитки, накладной раковиной, серым полом, душем с распашными дверями, черной столешницей, тумбой под две раковины, подвесной тумбой и балками на потолке - отличное фото интерьера
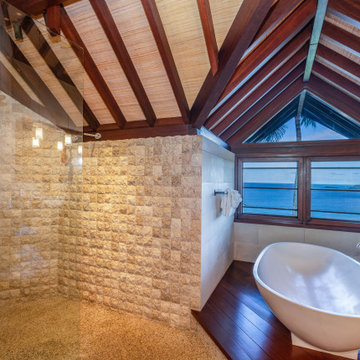
Modern Balinese bathroom on Kauai with textural intrigue.
Пример оригинального дизайна: огромная ванная комната в морском стиле с отдельно стоящей ванной, угловым душем, бежевой плиткой, бежевыми стенами, темным паркетным полом, коричневым полом, открытым душем, балками на потолке и сводчатым потолком
Пример оригинального дизайна: огромная ванная комната в морском стиле с отдельно стоящей ванной, угловым душем, бежевой плиткой, бежевыми стенами, темным паркетным полом, коричневым полом, открытым душем, балками на потолке и сводчатым потолком
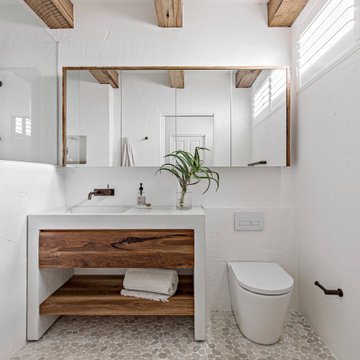
Пример оригинального дизайна: большая ванная комната в морском стиле с открытыми фасадами, фасадами цвета дерева среднего тона, открытым душем, унитазом-моноблоком, белой плиткой, цементной плиткой, белыми стенами, полом из галечной плитки, монолитной раковиной, столешницей из искусственного кварца, бежевым полом, открытым душем, белой столешницей, нишей, тумбой под две раковины, напольной тумбой и балками на потолке
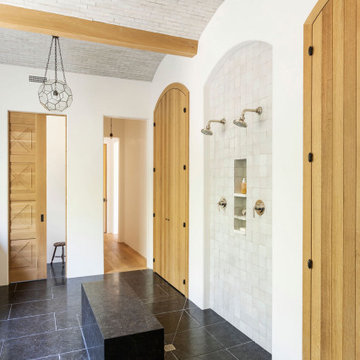
Источник вдохновения для домашнего уюта: большая главная ванная комната в морском стиле с открытым душем, полом из мозаичной плитки, черным полом, открытым душем, сиденьем для душа, встроенной тумбой и балками на потолке
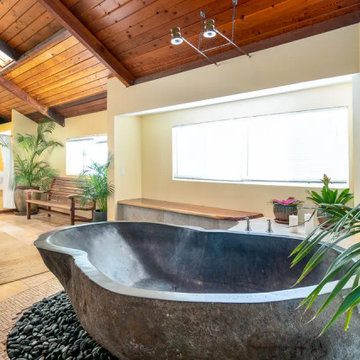
На фото: огромная главная ванная комната в морском стиле с отдельно стоящей ванной и балками на потолке
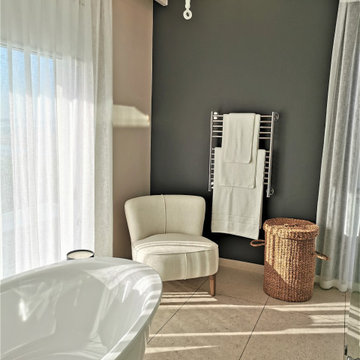
A free standing bath sits next to large glass sliding doors from which one can take in the breathtaking views of the beach and the ocean.
The double shower also has views of the ocean.
Every aspect of these areas have been carefully considered to optimise the stunning views.
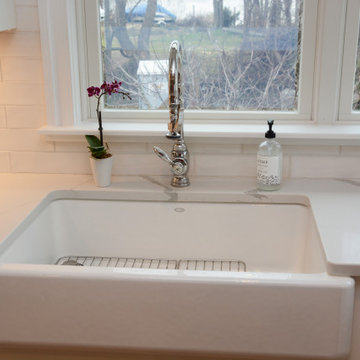
This kitchen features Calacatta Classique quartz countertops.
На фото: большая ванная комната в морском стиле с фасадами с утопленной филенкой, белыми фасадами, коричневым полом и балками на потолке с
На фото: большая ванная комната в морском стиле с фасадами с утопленной филенкой, белыми фасадами, коричневым полом и балками на потолке с

The Soaking Tub! I love working with clients that have ideas that I have been waiting to bring to life. All of the owner requests were things I had been wanting to try in an Oasis model. The table and seating area in the circle window bump out that normally had a bar spanning the window; the round tub with the rounded tiled wall instead of a typical angled corner shower; an extended loft making a big semi circle window possible that follows the already curved roof. These were all ideas that I just loved and was happy to figure out. I love how different each unit can turn out to fit someones personality.
The Oasis model is known for its giant round window and shower bump-out as well as 3 roof sections (one of which is curved). The Oasis is built on an 8x24' trailer. We build these tiny homes on the Big Island of Hawaii and ship them throughout the Hawaiian Islands.
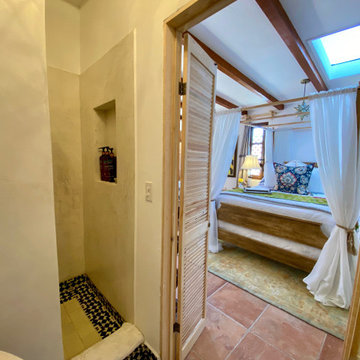
Источник вдохновения для домашнего уюта: маленькая ванная комната в морском стиле с открытыми фасадами, фасадами цвета дерева среднего тона, двойным душем, раздельным унитазом, синей плиткой, белыми стенами, полом из терракотовой плитки, душевой кабиной, настольной раковиной, столешницей из известняка, оранжевым полом, открытым душем, бежевой столешницей, нишей, тумбой под одну раковину, напольной тумбой и балками на потолке для на участке и в саду
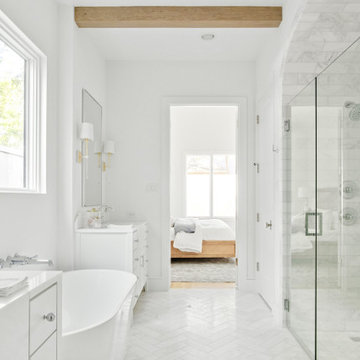
Classic, timeless, and ideally positioned on a picturesque street in the 4100 block, discover this dream home by Jessica Koltun Home. The blend of traditional architecture and contemporary finishes evokes warmth while understated elegance remains constant throughout this Midway Hollow masterpiece. Countless custom features and finishes include museum-quality walls, white oak beams, reeded cabinetry, stately millwork, and white oak wood floors with custom herringbone patterns. First-floor amenities include a barrel vault, a dedicated study, a formal and casual dining room, and a private primary suite adorned in Carrara marble that has direct access to the laundry room. The second features four bedrooms, three bathrooms, and an oversized game room that could also be used as a sixth bedroom. This is your opportunity to own a designer dream home.
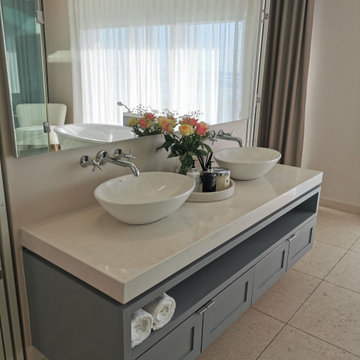
A free standing bath sits next to large glass sliding doors from which one can take in the breathtaking views of the beach and the ocean.
The double shower also has views of the ocean.
Every aspect of these areas have been carefully considered to optimise the stunning views.
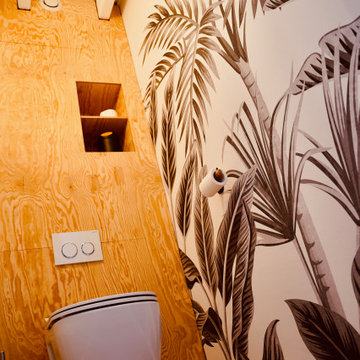
@Agence-Voiceman
Пример оригинального дизайна: туалет среднего размера в морском стиле с открытыми фасадами, инсталляцией, светлым паркетным полом, встроенной тумбой, балками на потолке и обоями на стенах
Пример оригинального дизайна: туалет среднего размера в морском стиле с открытыми фасадами, инсталляцией, светлым паркетным полом, встроенной тумбой, балками на потолке и обоями на стенах
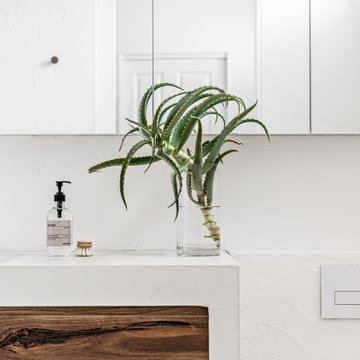
На фото: большая ванная комната в морском стиле с открытыми фасадами, фасадами цвета дерева среднего тона, открытым душем, унитазом-моноблоком, белой плиткой, цементной плиткой, белыми стенами, полом из галечной плитки, монолитной раковиной, столешницей из искусственного кварца, бежевым полом, открытым душем, белой столешницей, нишей, тумбой под две раковины, напольной тумбой и балками на потолке с
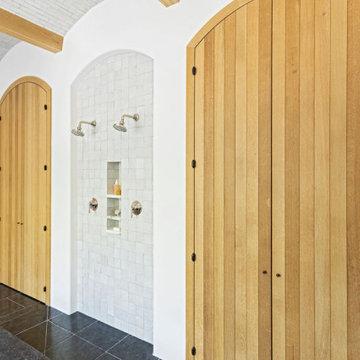
Пример оригинального дизайна: большая главная ванная комната в морском стиле с открытым душем, белыми стенами, полом из мозаичной плитки, черным полом, открытым душем, сиденьем для душа и балками на потолке
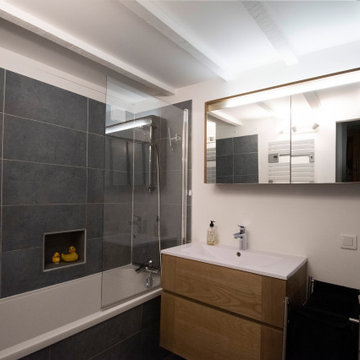
Propriétaires d’un appartement atypique sur les hauteurs de Lyon, mes clients souhaitaient repenser leurs espaces de jour, séjour et cuisine.
Cet appartement sur la colline de Fourvière, dans le quartier de St Just, bénéficiait déjà de beaux atouts : une belle hauteur sous le magnifique plafond à la Française et une terrasse avec une petite véranda. Mais l’agencement d’origine (avant projet) ne mettaient pas en valeur ces atouts : volumes écrasés par une mezzanine imposante, murs sombres, cuisine et rangements peu ergonomiques. Le cahier des charges s’est construit logiquement : ramener de la clarté, libérer les espaces, agrandir la véranda, créer des rangements et placer la cuisine au coeur du projet.
La première étape a donc été d’agrandir la véranda sur toute la largeur de la terrasse pour gagner en surface habitable. Ce nouvel espace ainsi créé a permis d'étirer la cuisine avec un long plan de travail pour faire office de table de repas. Plus besoin de salle à manger ! Placée au plus proche de la terrasse et bénéficiant d’un apport de lumière maximum, la cuisine/salle à manger pouvant accueillir 8 convives est devenue le coeur de l’appartement et gagne en convivialité et confort.
L’ancienne mezzanine avec son épais garde-corps en bois a été déposée, libérant ainsi les volumes du séjour et dégageant le plafond à la Française, typique des appartements lyonnais anciens. Seul le cube abritant la salle de bains a été conservé. Le toit de ce cube fait office de couchage d’appoint pour les amis de passage ... et de « cave-à-vin-garde-corps » original !
Placée en périphérie de la pièce et réalisée sur-mesure, une structure porteuse, intégrant des placards très pratiques, masque les gaines techniques et la chaudière, décuple la capacité de rangements et dessine une jolie ligne à cette pièce de vie spacieuse. Une déclinaison de bleu placée sur les murs et le plafond de cet agencement menuisé accentue l’effet « alcôve » des accès menant à la porte d’entrée et aux chambres.
Côté matériaux, le parquet en chêne massif avec ses larges lattes apporte beaucoup de douceur et contraste avec le plafond aux poutres plus sombres. Le bois s’invite aussi par petites touches dans la cuisine toute blanche : le « coup de torchon » en crédence et le grand plateau accentuent les lignes horizontales. Ce plateau semble comme suspendu grâce à son piètement en verre sécurit, parfait pour laisser filtrer la lumière et laisser filer le regard depuis l’entrée jusqu’à la terrasse !
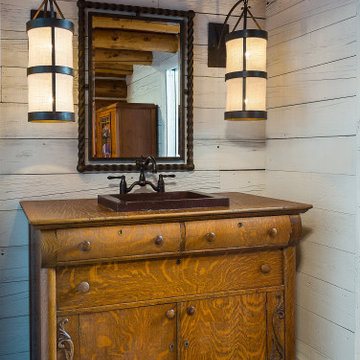
Пример оригинального дизайна: ванная комната в морском стиле с белыми стенами, коричневым полом, балками на потолке и деревянными стенами
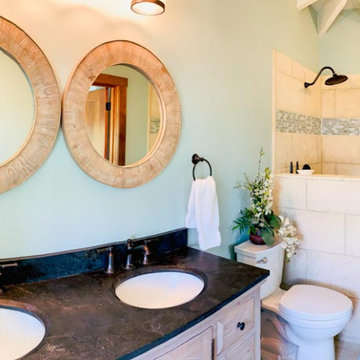
Источник вдохновения для домашнего уюта: детская ванная комната в морском стиле с фасадами с выступающей филенкой, искусственно-состаренными фасадами, душем в нише, бежевой плиткой, плиткой из известняка, синими стенами, полом из известняка, врезной раковиной, столешницей из гранита, открытым душем, черной столешницей, тумбой под две раковины, напольной тумбой и балками на потолке
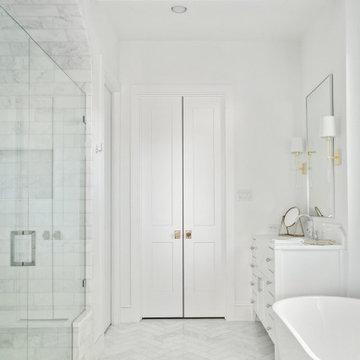
Classic, timeless, and ideally positioned on a picturesque street in the 4100 block, discover this dream home by Jessica Koltun Home. The blend of traditional architecture and contemporary finishes evokes warmth while understated elegance remains constant throughout this Midway Hollow masterpiece. Countless custom features and finishes include museum-quality walls, white oak beams, reeded cabinetry, stately millwork, and white oak wood floors with custom herringbone patterns. First-floor amenities include a barrel vault, a dedicated study, a formal and casual dining room, and a private primary suite adorned in Carrara marble that has direct access to the laundry room. The second features four bedrooms, three bathrooms, and an oversized game room that could also be used as a sixth bedroom. This is your opportunity to own a designer dream home.

This tiny home has utilized space-saving design and put the bathroom vanity in the corner of the bathroom. Natural light in addition to track lighting makes this vanity perfect for getting ready in the morning. Triangle corner shelves give an added space for personal items to keep from cluttering the wood counter. This contemporary, costal Tiny Home features a bathroom with a shower built out over the tongue of the trailer it sits on saving space and creating space in the bathroom. This shower has it's own clear roofing giving the shower a skylight. This allows tons of light to shine in on the beautiful blue tiles that shape this corner shower. Stainless steel planters hold ferns giving the shower an outdoor feel. With sunlight, plants, and a rain shower head above the shower, it is just like an outdoor shower only with more convenience and privacy. The curved glass shower door gives the whole tiny home bathroom a bigger feel while letting light shine through to the rest of the bathroom. The blue tile shower has niches; built-in shower shelves to save space making your shower experience even better. The bathroom door is a pocket door, saving space in both the bathroom and kitchen to the other side. The frosted glass pocket door also allows light to shine through.
Санузел в морском стиле с балками на потолке – фото дизайна интерьера
2

