Санузел в классическом стиле с столешницей из кварцита – фото дизайна интерьера
Сортировать:
Бюджет
Сортировать:Популярное за сегодня
161 - 180 из 6 055 фото
1 из 3
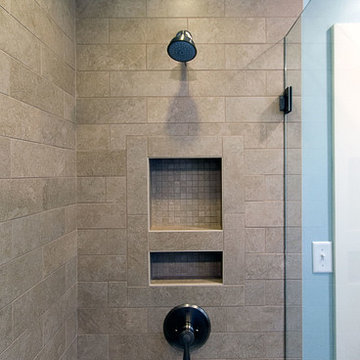
Robert D. Schwerdt
Источник вдохновения для домашнего уюта: маленькая главная ванная комната в классическом стиле с врезной раковиной, фасадами с утопленной филенкой, белыми фасадами, столешницей из кварцита, угловым душем, раздельным унитазом, бежевой плиткой, синими стенами и полом из керамической плитки для на участке и в саду
Источник вдохновения для домашнего уюта: маленькая главная ванная комната в классическом стиле с врезной раковиной, фасадами с утопленной филенкой, белыми фасадами, столешницей из кварцита, угловым душем, раздельным унитазом, бежевой плиткой, синими стенами и полом из керамической плитки для на участке и в саду
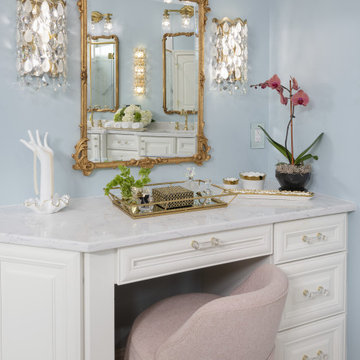
Elegant French country style brings a richness to this Traditional Master bathroom which was completely renovated. The white raised panel cabinets stand out with the petite glass handles for drawer pulls. The gold traditional wall mirrors make a statement with the gold vanity lights dripping with crystals. The visual comfort wall sconce also dripped with crystals creates an ambiance reflecting the light and the blue walls. The classic clawfoot tub make a huge statement to this space. Added to the walls are gold European picture frame boxes that stand tall and linear. There is a black marble mosaic inlay design in the middle of the Carrara marble flooring.
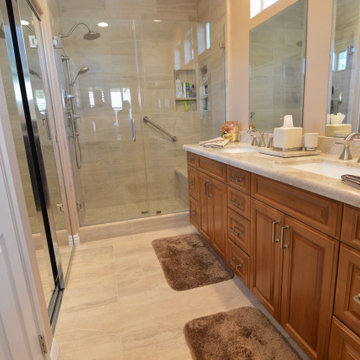
From the beginning you can see the colors inside this space pop. Like Jay says, you can coordinate or contrast when designing a space. Well we definitely coordinated perfectly I would say. Starting with the rich cinnamon stain on the alder wood cabinets that brings the warmth and depth, then moving to the porcelain tile of the shower, that has cool beige tones with hints of grey to match the brushed nickel hardware used throughout. This color palette definitely pleases the senses.
The cabinetry utilizes raised panel doors and drawers, donned with brushed nickel hardware. Then we topped them with a stunning Taj Mahal quartzite natural stone. A four inch backsplash and undermount square sinks finish off the look as they sit below two brand new beveled glass mirrors.
The shower definitely steals the show. Floor to ceiling 12x24 porcelain tile that perfectly mimics vein cut travertine. Moen Vass shower fixtures matching the faucets on the counter top were used in quite the varying degrees. We offered a rain shower head over head, a hand shower head that is adjustable in height and comes with its own multi-function spray head. A thermostatic valve, with a transfer valve as well. In the shower we also rebuild the shower bench seat utilizing the same Taj Mahal quartzite stone. The glass enclosure was cut perfectly to match the shape and function of the seat. The flooring has a 2x2 porcelain mosaic in the same series as the wall. Two functional grab bars, two niches, and a frameless shower enclosure that closes it all in stunningly.
The flooring boasts the same 12x24 porcelain tile as the shower walls, in a matte finish laid in the same pattern and direction as the shower itself.
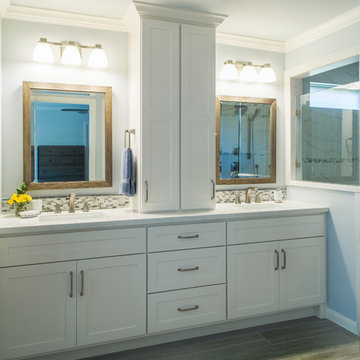
A light clean master bathroom is the perfect retreat in the master suite.
Custom cabinets offer ample storage with hidden pull-outs under each sink, an extra stack of drawers, and a tower cabinet for each vanity side.
Manmade quartz countertops mimic white marble but without the maintenance of real marble. Easy living is also found in the porcelain floor tile made to look like soft grey stained hardwoods. The porcelain shower wall tile is made to look like natural white Carrara marble.
The flooring and custom cabinets are beautiful – but design is in the details! Free-hanging mirrors, the mosaic tile backsplash, accent tile stripes in the shower, and a soft blue wall and ceiling color really make this beautiful special.
Builder: Wamhoff Design Build
Photographer: Daniel Angulo
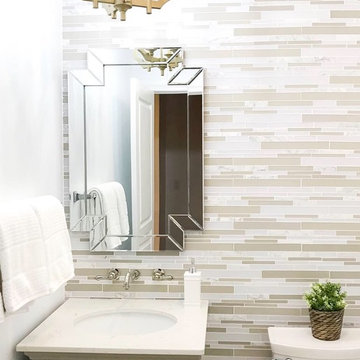
PHOTO CREDIT: INTERIOR DESIGN BY: HOUSE OF JORDYN ©
We can’t say enough about powder rooms, we love them! Even though they are small spaces, it still presents an amazing opportunity to showcase your design style! Our clients requested a modern and sleek customized look. With this in mind, we were able to give them special features like a wall mounted faucet, a mosaic tile accent wall, and a custom vanity. One of the challenges that comes with this design are the additional plumbing features. We even went a step ahead an installed a seamless access wall panel in the room behind the space with access to all the pipes. This way their beautiful accent wall will never be compromised if they ever need to access the pipes.
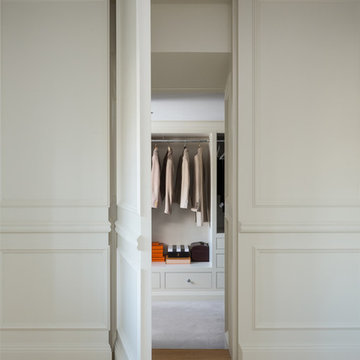
Идея дизайна: детская ванная комната среднего размера в классическом стиле с фасадами с декоративным кантом, отдельно стоящей ванной, душевой комнатой, унитазом-моноблоком, полом из известняка, накладной раковиной, столешницей из кварцита, бежевым полом, открытым душем и серой столешницей
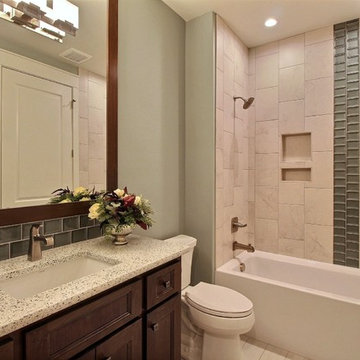
Paint by Sherwin Williams
Wall Color - Silvermist - SW 7621
Flooring & Tile by Macadam Floor & Design
Floor Tile by Surface Art Inc
Floor Tile Product - Sediments in Earth Stone
Counter Backsplash & Shower Wall Accent by Marazzi Tiles
Tile Product - Luminescence in Blue Patina
Shower Wall Tile by Emser Tile
Shower Wall Product Esplanade in Alley
Sinks by Decolav
Faucets by Delta Faucet
Slab Countertops by Wall to Wall Stone Corp
Downstairs Quartz Product True North Silver Shimmer
Windows by Milgard Windows & Doors
Window Product Style Line® Series
Window Supplier Troyco - Window & Door
Window Treatments by Budget Blinds
Lighting by Destination Lighting
Interior Design by Creative Interiors & Design
Custom Cabinetry & Storage by Northwood Cabinets
Customized & Built by Cascade West Development
Photography by ExposioHDR Portland
Original Plans by Alan Mascord Design Associates
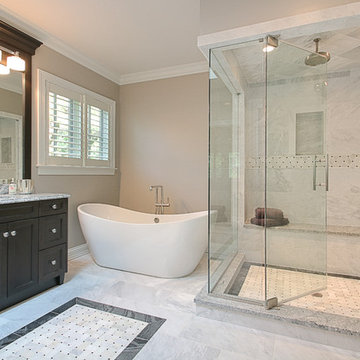
Hellyer Custom Builders - contractor, Geneva Cabinet Gallery - cabinet designer
Источник вдохновения для домашнего уюта: ванная комната в классическом стиле с фасадами с утопленной филенкой, темными деревянными фасадами, отдельно стоящей ванной, угловым душем, серой плиткой, каменной плиткой, коричневыми стенами, мраморным полом, врезной раковиной, столешницей из кварцита, серым полом и душем с распашными дверями
Источник вдохновения для домашнего уюта: ванная комната в классическом стиле с фасадами с утопленной филенкой, темными деревянными фасадами, отдельно стоящей ванной, угловым душем, серой плиткой, каменной плиткой, коричневыми стенами, мраморным полом, врезной раковиной, столешницей из кварцита, серым полом и душем с распашными дверями
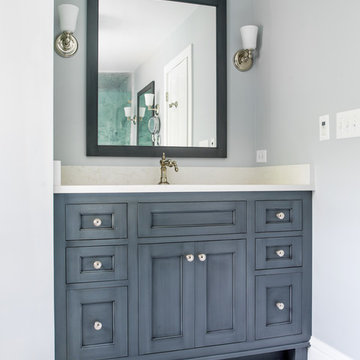
Cynthia Lynn Photography
Источник вдохновения для домашнего уюта: главная ванная комната среднего размера в классическом стиле с врезной раковиной, столешницей из кварцита, ванной на ножках, душем в нише, раздельным унитазом, серой плиткой, каменной плиткой, синими стенами, мраморным полом, фасадами островного типа, синими фасадами, белым полом, душем с распашными дверями, белой столешницей, нишей, тумбой под одну раковину и встроенной тумбой
Источник вдохновения для домашнего уюта: главная ванная комната среднего размера в классическом стиле с врезной раковиной, столешницей из кварцита, ванной на ножках, душем в нише, раздельным унитазом, серой плиткой, каменной плиткой, синими стенами, мраморным полом, фасадами островного типа, синими фасадами, белым полом, душем с распашными дверями, белой столешницей, нишей, тумбой под одну раковину и встроенной тумбой
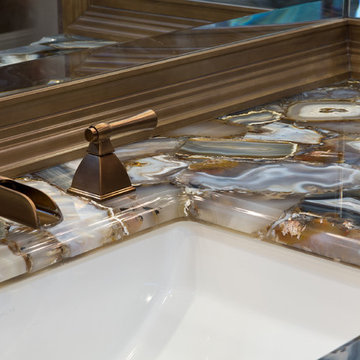
Please visit my website directly by copying and pasting this link directly into your browser: http://www.berensinteriors.com/ to learn more about this project and how we may work together!
Stunning wild agate makes for a remarkable countertop. Robert Naik Photography.
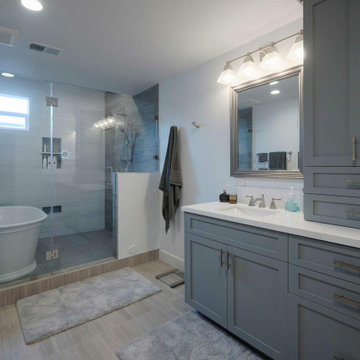
In this master bathroom remodeling project, modern sophistication reigns supreme. Light grey shaker cabinets with brushed silver hardware and fixtures impart a sleek and timeless charm. The shower area boasts luxurious amenities, including a porcelain freestanding tub, a linear drainage system, dual shower heads, and a convenient soap niche, all set against a backdrop of retro mosaic ceramic floor tiles for a hint of nostalgia. The shower's feature wall takes center stage, with a light grey faux wood design that masterfully ties together the various grey tones in the space. This master bathroom renovation seamlessly blends functionality with aesthetics, creating a sanctuary of relaxation and style.
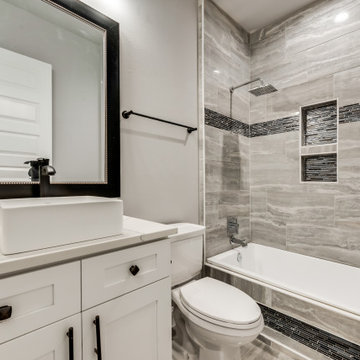
This bath was remodeled with a beautiful design with custom white vanity with sink, mirror, and lighting. We used quartz for the countertop. The built-in vanity was with raised panel. The tile was from porcelain to match the overall color theme. The bathroom also includes a tub and a toilet. The flooring was from porcelain with the same color to match the overall color theme.
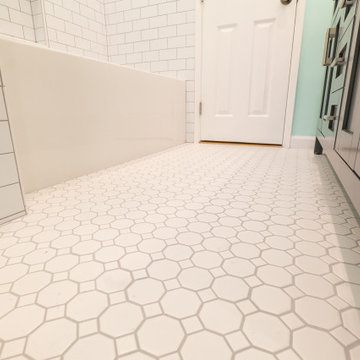
Идея дизайна: главная ванная комната среднего размера в классическом стиле с фасадами с выступающей филенкой, темными деревянными фасадами, полновстраиваемой ванной, угловым душем, унитазом-моноблоком, белой плиткой, плиткой кабанчик, зелеными стенами, полом из цементной плитки, накладной раковиной, столешницей из кварцита, белым полом, душем с распашными дверями, белой столешницей, нишей, тумбой под две раковины и напольной тумбой
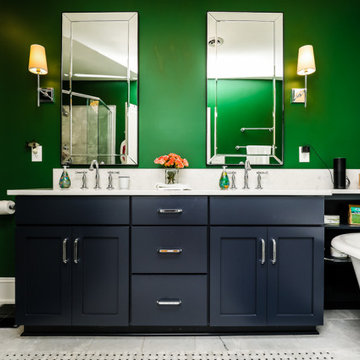
Свежая идея для дизайна: главная ванная комната среднего размера в классическом стиле с фасадами в стиле шейкер, синими фасадами, отдельно стоящей ванной, угловым душем, раздельным унитазом, белой плиткой, керамогранитной плиткой, зелеными стенами, полом из керамогранита, накладной раковиной, столешницей из кварцита, белым полом, белой столешницей, тумбой под две раковины и встроенной тумбой - отличное фото интерьера

Guest bathroom remodel. Sandblasted wood doors with original antique door hardware. Glass Shower with white subway tile and gray grout. Black shower door hardware. Antique brass faucets. White hex tile floor. Painted blue cabinets. Painted white walls and ceilings. Lakefront 1920's cabin on Lake Tahoe.
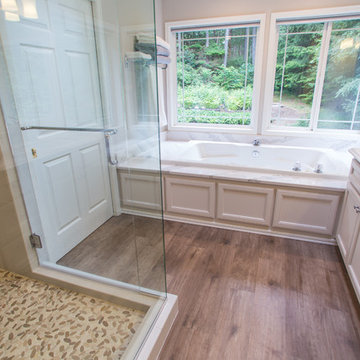
Jenny L Miller
Пример оригинального дизайна: главная ванная комната среднего размера в классическом стиле с фасадами с декоративным кантом, бежевыми фасадами, угловой ванной, угловым душем, белой плиткой, плиткой из листового камня, серыми стенами, светлым паркетным полом, врезной раковиной, столешницей из кварцита, серым полом, душем с распашными дверями и белой столешницей
Пример оригинального дизайна: главная ванная комната среднего размера в классическом стиле с фасадами с декоративным кантом, бежевыми фасадами, угловой ванной, угловым душем, белой плиткой, плиткой из листового камня, серыми стенами, светлым паркетным полом, врезной раковиной, столешницей из кварцита, серым полом, душем с распашными дверями и белой столешницей
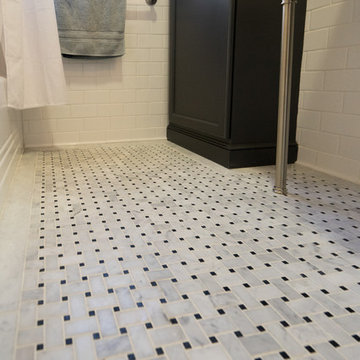
This small bathroom remodel got a much needed upgrade with new tile floors, subway tiled walls, a new linen closet and a unique sink. Photos by John Gerson. www.choosechi.com
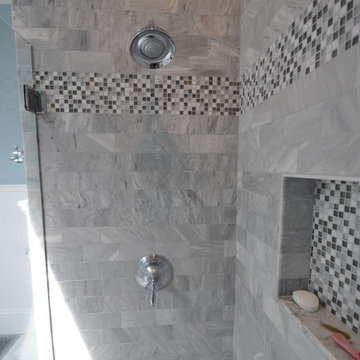
Пример оригинального дизайна: ванная комната среднего размера в классическом стиле с фасадами в стиле шейкер, белыми фасадами, душем в нише, унитазом-моноблоком, серой плиткой, каменной плиткой, синими стенами, мраморным полом, душевой кабиной, раковиной с пьедесталом и столешницей из кварцита
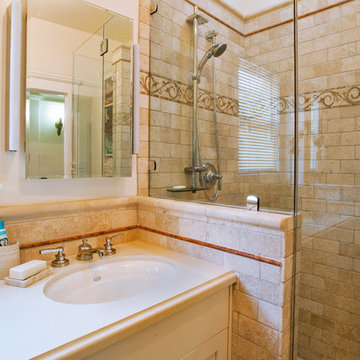
My client wanted to be sure that her new kitchen was designed in keeping with her homes great craftsman detail. We did just that while giving her a “modern” kitchen. Windows over the sink were enlarged, and a tiny half bath and laundry closet were added tucked away from sight. We had trim customized to match the existing. Cabinets and shelving were added with attention to detail. An elegant bathroom with a new tiled shower replaced the old bathroom with tub.
Ramona d'Viola
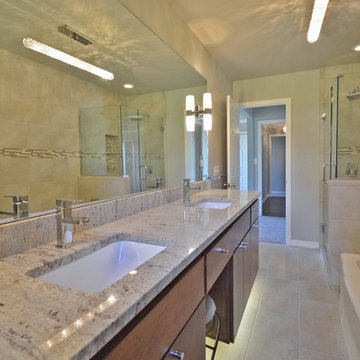
Источник вдохновения для домашнего уюта: главная ванная комната среднего размера в классическом стиле с плоскими фасадами, фасадами цвета дерева среднего тона, угловой ванной, угловым душем, унитазом-моноблоком, коричневыми стенами, полом из керамической плитки, врезной раковиной и столешницей из кварцита
Санузел в классическом стиле с столешницей из кварцита – фото дизайна интерьера
9

