Санузел в классическом стиле с коричневым полом – фото дизайна интерьера
Сортировать:
Бюджет
Сортировать:Популярное за сегодня
101 - 120 из 7 327 фото
1 из 3

Cabinetry: Starmark Inset
Style: Lafontaine w/ Flush Frame and Five Piece Drawer Headers
Finish: Cherry Hazelnut
Countertop: (Contractor’s Own) Pietrasanta Gray
Sink: (Contractor’s Own)
Hardware: (Richelieu) Traditional Pulls in Antique Nickel
Designer: Devon Moore
Contractor: Stonik Services

На фото: ванная комната в классическом стиле с душем в нише, розовыми стенами, темным паркетным полом, консольной раковиной, коричневым полом, душем с распашными дверями и тумбой под одну раковину

There is so much to look at in here but one of our favourite features has to be the customisable extractor fan cover plate we sourced so that we coudl inlay a cut out from the beautiful wall paper. Do you like the little yellow bird we chose there?

Old world inspired, wallpapered powder room with v-groove wainscot, wall mount faucet and vessel sink.
Стильный дизайн: маленький туалет в классическом стиле с открытыми фасадами, темными деревянными фасадами, раздельным унитазом, серыми стенами, настольной раковиной, мраморной столешницей, коричневым полом, желтой столешницей, напольной тумбой, сводчатым потолком и обоями на стенах для на участке и в саду - последний тренд
Стильный дизайн: маленький туалет в классическом стиле с открытыми фасадами, темными деревянными фасадами, раздельным унитазом, серыми стенами, настольной раковиной, мраморной столешницей, коричневым полом, желтой столешницей, напольной тумбой, сводчатым потолком и обоями на стенах для на участке и в саду - последний тренд

A tiny room, a tiny window, and a very tiny vanity...how to make this powder room shine? Our redesign included this stunning paper, a custom sink and vanity surround, and sparkling metallic accents. Now this formerly dull room is a stylish surprise.

Download our free ebook, Creating the Ideal Kitchen. DOWNLOAD NOW
I am still sometimes shocked myself at how much of a difference a kitchen remodel can make in a space, you think I would know by now! This was one of those jobs. The small U-shaped room was a bit cramped, a bit dark and a bit dated. A neighboring sunroom/breakfast room addition was awkwardly used, and most of the time the couple hung out together at the small peninsula.
The client wish list included a larger, lighter kitchen with an island that would seat 7 people. They have a large family and wanted to be able to gather and entertain in the space. Right outside is a lovely backyard and patio with a fireplace, so having easy access and flow to that area was also important.
Our first move was to eliminate the wall between kitchen and breakfast room, which we anticipated would need a large beam and some structural maneuvering since it was the old exterior wall. However, what we didn’t anticipate was that the stucco exterior of the original home was layered over hollow clay tiles which was impossible to shore up in the typical manner. After much back and forth with our structural team, we were able to develop a plan to shore the wall and install a large steal & wood structural beam with minimal disruption to the original floor plan. That was important because we had already ordered everything customized to fit the plan.
We all breathed a collective sigh of relief once that part was completed. Now we could move on to building the kitchen we had all been waiting for. Oh, and let’s not forget that this was all being done amidst COVID 2020.
We covered the rough beam with cedar and stained it to coordinate with the floors. It’s actually one of my favorite elements in the space. The homeowners now have a big beautiful island that seats up to 7 people and has a wonderful flow to the outdoor space just like they wanted. The large island provides not only seating but also substantial prep area perfectly situated between the sink and cooktop. In addition to a built-in oven below the large gas cooktop, there is also a steam oven to the left of the sink. The steam oven is great for baking as well for heating daily meals without having to heat up the large oven.
The other side of the room houses a substantial pantry, the refrigerator, a small bar area as well as a TV.
The homeowner fell in love the with the Aqua quartzite that is on the island, so we married that with a custom mosaic in a similar tone behind the cooktop. Soft white cabinetry, Cambria quartz and Thassos marble subway tile complete the soft traditional look. Gold accents, wood wrapped beams and oak barstools add warmth the room. The little powder room was also included in the project. Some fun wallpaper, a vanity with a pop of color and pretty fixtures and accessories finish off this cute little space.
Designed by: Susan Klimala, CKD, CBD
Photography by: Michael Kaskel
For more information on kitchen and bath design ideas go to: www.kitchenstudio-ge.com

Classic Avondale PA master bath remodel. I love the new tiled shower with a Dreamline sliding glass surround. The oil rubbed bronze fixtures and really pull out the dark tones in the shower floor and decorative glass accent tile. Echelon cabinetry in Cherry wood with mocha stained finish were used for the spacious double bowl vanity and dressing area. This bathroom really speaks for itself. What an awesome new look for these clients.
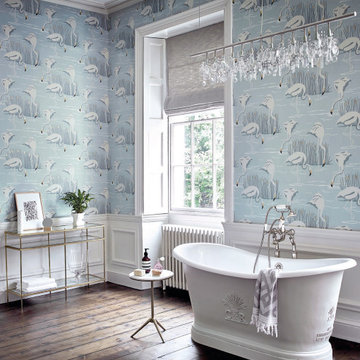
Salinas Bathroom for Harlequin. Photography by Dan Duchars
Пример оригинального дизайна: главная ванная комната в классическом стиле с отдельно стоящей ванной, синими стенами, темным паркетным полом, панелями на части стены, обоями на стенах и коричневым полом
Пример оригинального дизайна: главная ванная комната в классическом стиле с отдельно стоящей ванной, синими стенами, темным паркетным полом, панелями на части стены, обоями на стенах и коричневым полом
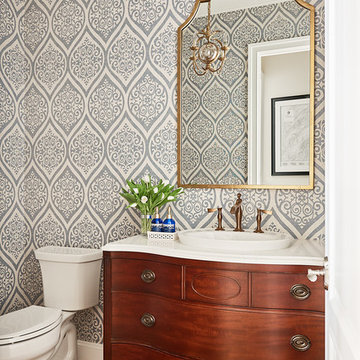
Идея дизайна: туалет в классическом стиле с плоскими фасадами, фасадами цвета дерева среднего тона, разноцветными стенами, паркетным полом среднего тона, накладной раковиной и коричневым полом
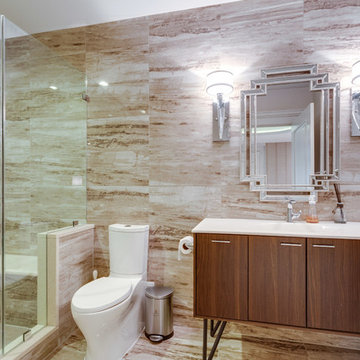
Asta Homes
Great Falls, VA 22066
Свежая идея для дизайна: ванная комната в классическом стиле с плоскими фасадами, коричневыми фасадами, душевой комнатой, раздельным унитазом, коричневой плиткой, керамогранитной плиткой, бежевыми стенами, полом из керамической плитки, коричневым полом, душем с распашными дверями и бежевой столешницей - отличное фото интерьера
Свежая идея для дизайна: ванная комната в классическом стиле с плоскими фасадами, коричневыми фасадами, душевой комнатой, раздельным унитазом, коричневой плиткой, керамогранитной плиткой, бежевыми стенами, полом из керамической плитки, коричневым полом, душем с распашными дверями и бежевой столешницей - отличное фото интерьера
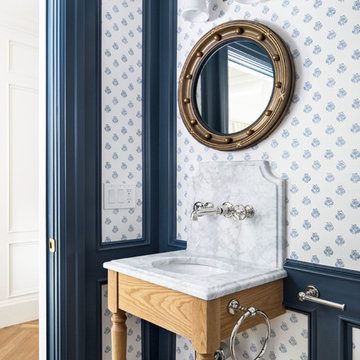
На фото: туалет в классическом стиле с светлыми деревянными фасадами, синими стенами, светлым паркетным полом, консольной раковиной, коричневым полом и белой столешницей с
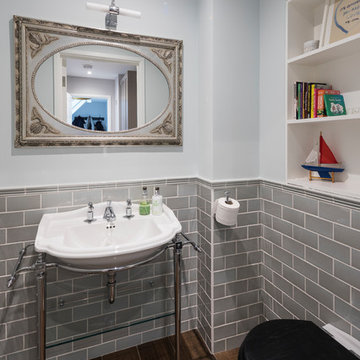
Chris Snook
Свежая идея для дизайна: маленькая детская ванная комната в классическом стиле с унитазом-моноблоком, серой плиткой, серыми стенами, паркетным полом среднего тона, коричневым полом, плиткой кабанчик и консольной раковиной для на участке и в саду - отличное фото интерьера
Свежая идея для дизайна: маленькая детская ванная комната в классическом стиле с унитазом-моноблоком, серой плиткой, серыми стенами, паркетным полом среднего тона, коричневым полом, плиткой кабанчик и консольной раковиной для на участке и в саду - отличное фото интерьера

На фото: большая главная ванная комната в классическом стиле с белыми фасадами, полновстраиваемой ванной, двойным душем, белыми стенами, темным паркетным полом, коричневым полом, душем с распашными дверями, фасадами в стиле шейкер, разноцветной плиткой и окном

This bathroom had such a dark and dated look to it. The client wanted all modern looks, granite and tile to the bathroom. The footprint did not change but the remodel is day and night. Photos by Preview First.
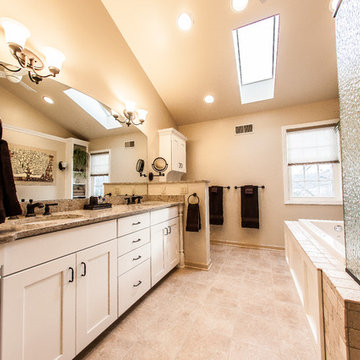
Created this bathroom for a client that wanted both modern and traditional elements. Bringing in Old World features while maintaining a fresh and modern look. Cabinets are white squared, a simple design.
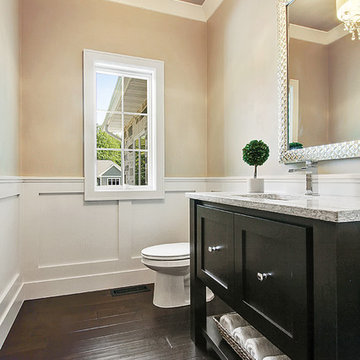
Chic powder room accented with white paneled walls and white crown molding.
Photo by FotoSold
Источник вдохновения для домашнего уюта: туалет в классическом стиле с фасадами в стиле шейкер, фасадами цвета дерева среднего тона, инсталляцией, серыми стенами, темным паркетным полом, врезной раковиной, столешницей из искусственного камня и коричневым полом
Источник вдохновения для домашнего уюта: туалет в классическом стиле с фасадами в стиле шейкер, фасадами цвета дерева среднего тона, инсталляцией, серыми стенами, темным паркетным полом, врезной раковиной, столешницей из искусственного камня и коричневым полом

Идея дизайна: маленькая детская ванная комната в классическом стиле с фасадами в стиле шейкер, черными фасадами, отдельно стоящей ванной, душем над ванной, инсталляцией, зеленой плиткой, керамической плиткой, черными стенами, полом из линолеума, накладной раковиной, коричневым полом, душем с распашными дверями, акцентной стеной, тумбой под одну раковину и подвесной тумбой для на участке и в саду

Cute powder room featuring white paneling, navy and white wallpaper, custom-stained vanity, marble counters and polished nickel fixtures.
На фото: маленький туалет в классическом стиле с фасадами в стиле шейкер, коричневыми фасадами, унитазом-моноблоком, белыми стенами, паркетным полом среднего тона, врезной раковиной, мраморной столешницей, коричневым полом, белой столешницей, встроенной тумбой и обоями на стенах для на участке и в саду с
На фото: маленький туалет в классическом стиле с фасадами в стиле шейкер, коричневыми фасадами, унитазом-моноблоком, белыми стенами, паркетным полом среднего тона, врезной раковиной, мраморной столешницей, коричневым полом, белой столешницей, встроенной тумбой и обоями на стенах для на участке и в саду с

Идея дизайна: маленький туалет в классическом стиле с фасадами с утопленной филенкой, белыми фасадами, бежевой плиткой, бежевыми стенами, темным паркетным полом, врезной раковиной, столешницей из гранита, коричневым полом, разноцветной столешницей и встроенной тумбой для на участке и в саду
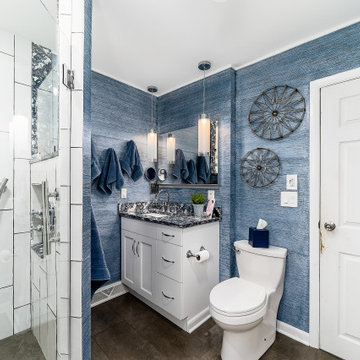
Свежая идея для дизайна: большая главная ванная комната в классическом стиле с плоскими фасадами, белыми фасадами, угловым душем, желтой плиткой, синими стенами, столешницей из кварцита, коричневым полом и синей столешницей - отличное фото интерьера
Санузел в классическом стиле с коричневым полом – фото дизайна интерьера
6

