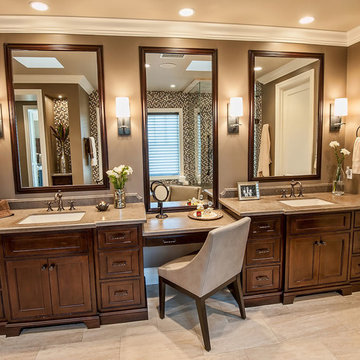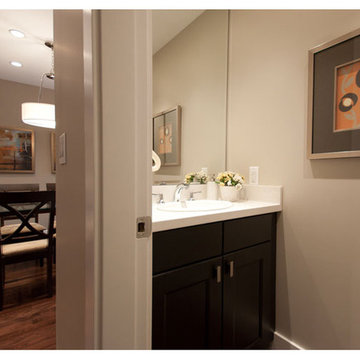Санузел в классическом стиле – фото дизайна интерьера
Сортировать:
Бюджет
Сортировать:Популярное за сегодня
81 - 100 из 696 фото
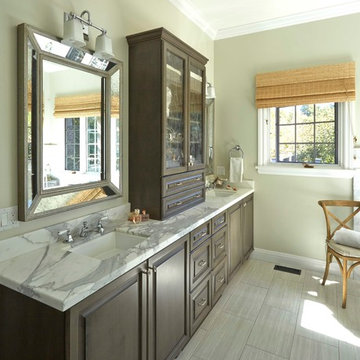
This remodeled bathroom features maple Columbia cabinets with a shale stain. The vanity top is Carrera marble. Between the two vanity sinks is additional storage, including cabinet space with glass doors. Above the sinks are beveled square mirrors.
Photo: Mike Kaskel
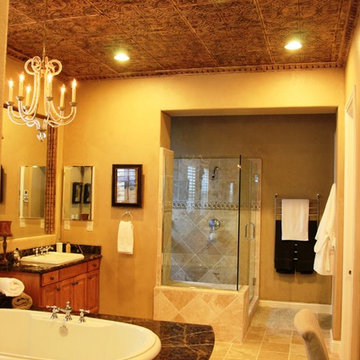
Идея дизайна: ванная комната в классическом стиле с накладной раковиной, фасадами с выступающей филенкой, фасадами цвета дерева среднего тона, накладной ванной, угловым душем и бежевой плиткой
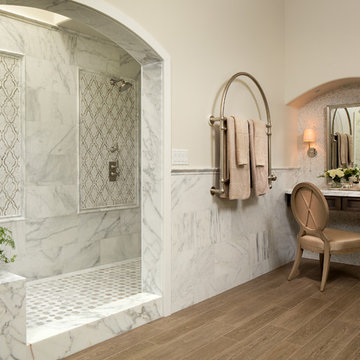
Cindy Smetana Interiors
На фото: ванная комната в классическом стиле с открытым душем с
На фото: ванная комната в классическом стиле с открытым душем с
Find the right local pro for your project
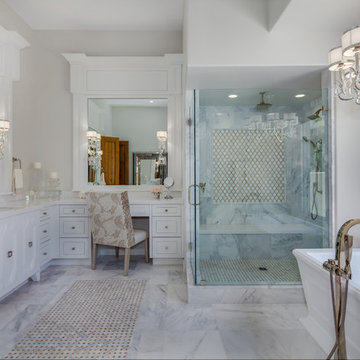
Indy Ferrufino
EIF Images
eifimages@gmail.com
На фото: главная ванная комната среднего размера в классическом стиле с белыми фасадами, угловым душем, белыми стенами, мраморным полом, накладной раковиной, белым полом, душем с распашными дверями, фасадами с утопленной филенкой, отдельно стоящей ванной, серой плиткой, мраморной плиткой и мраморной столешницей
На фото: главная ванная комната среднего размера в классическом стиле с белыми фасадами, угловым душем, белыми стенами, мраморным полом, накладной раковиной, белым полом, душем с распашными дверями, фасадами с утопленной филенкой, отдельно стоящей ванной, серой плиткой, мраморной плиткой и мраморной столешницей
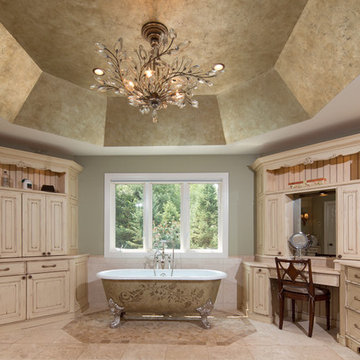
Miller + Miller Real Estate |
This Naperville luxury home for sale features an elegant en suite master bathroom with claw foot tub, glass shower for two including bench and upscale Lefroy-Brooks fixtures. Heated bathroom stone floor and towel rack. Two finished walk-in closets including a “mini” office and all new closet cabinetry. High-end master bathroom en suite finishes include unique lighting fixtures from Fine Art Lamps, claw-foot tub and European classic plumbing fixtures by Lefroy Brooks.
Photographed by MILLER+MILLER Architectural Photography
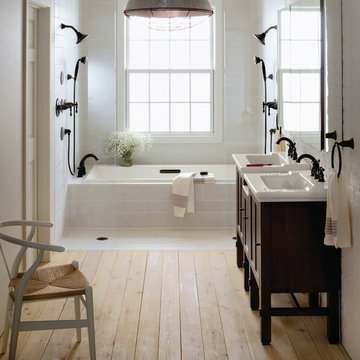
A unique blend of traditional and modern design.
by KOHLER
Пример оригинального дизайна: ванная комната в классическом стиле
Пример оригинального дизайна: ванная комната в классическом стиле
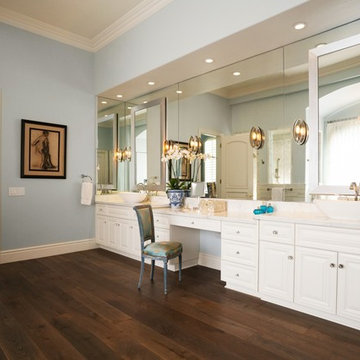
Tina Kuhlmann - Primrose Designs
Location: Rancho Santa Fe, CA, USA
Luxurious French inspired master bedroom nestled in Rancho Santa Fe with intricate details and a soft yet sophisticated palette. Photographed by John Lennon Photography https://www.primrosedi.com
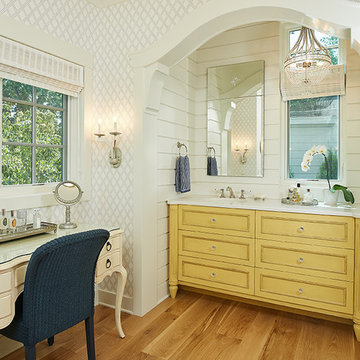
Builder: Segard Builders
Photographer: Ashley Avila Photography
Symmetry and traditional sensibilities drive this homes stately style. Flanking garages compliment a grand entrance and frame a roundabout style motor court. On axis, and centered on the homes roofline is a traditional A-frame dormer. The walkout rear elevation is covered by a paired column gallery that is connected to the main levels living, dining, and master bedroom. Inside, the foyer is centrally located, and flanked to the right by a grand staircase. To the left of the foyer is the homes private master suite featuring a roomy study, expansive dressing room, and bedroom. The dining room is surrounded on three sides by large windows and a pair of French doors open onto a separate outdoor grill space. The kitchen island, with seating for seven, is strategically placed on axis to the living room fireplace and the dining room table. Taking a trip down the grand staircase reveals the lower level living room, which serves as an entertainment space between the private bedrooms to the left and separate guest bedroom suite to the right. Rounding out this plans key features is the attached garage, which has its own separate staircase connecting it to the lower level as well as the bonus room above.
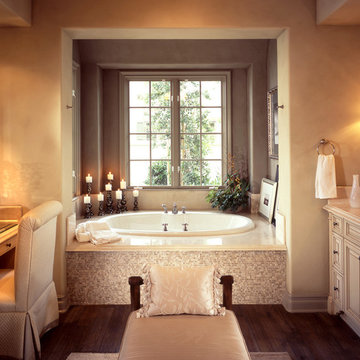
Have you been dreaming of your custom, personalized bathroom for years? Now is the time to call the Woodbridge, NJ bathroom transformation specialists. Whether you're looking to gut your space and start over, or make minor but transformative changes - Barron Home Remodeling Corporation are the experts to partner with!
We listen to our clients dreams, visions and most of all: budget. Then we get to work on drafting an amazing plan to face-lift your bathroom. No bathroom renovation or remodel is too big or small for us. From that very first meeting throughout the process and over the finish line, Barron Home Remodeling Corporation's professional staff have the experience and expertise you deserve!
Only trust a licensed, insured and bonded General Contractor for your bathroom renovation or bathroom remodel in Woodbridge, NJ. There are plenty of amateurs that you could roll the dice on, but Barron's team are the seasoned pros that will give you quality work and peace of mind.
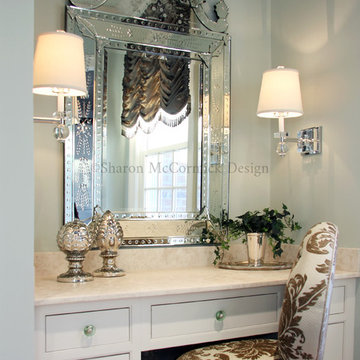
The dressing table in the master suite is enhanced with glamorous chrome and glass sconces and a grand Venetian mirror which reflects the Austrian valance.
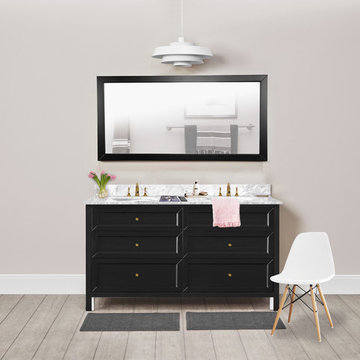
This photo features our Chester vanity in 60-inch in Black. Chester features a traditional style with simplistic drawers to easily blend this vanity into your bathroom decor. We use natural plantation-grade wood to support our planet and all of our vanities come with a naturally sourced Carrara Marble top in White from Italy.
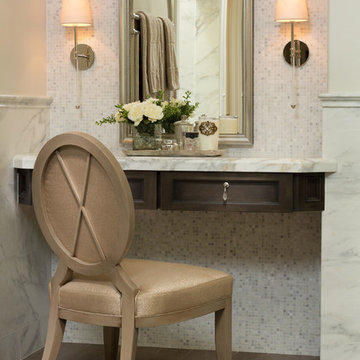
Martin King Photography
Пример оригинального дизайна: большая главная ванная комната в классическом стиле с фасадами с утопленной филенкой, серыми фасадами, открытым душем, каменной плиткой, полом из керамогранита и мраморной столешницей
Пример оригинального дизайна: большая главная ванная комната в классическом стиле с фасадами с утопленной филенкой, серыми фасадами, открытым душем, каменной плиткой, полом из керамогранита и мраморной столешницей
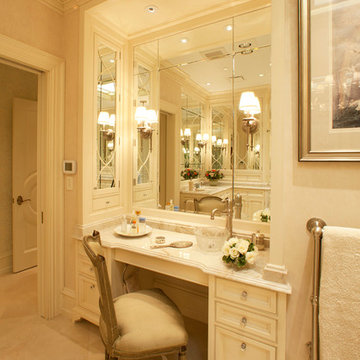
Ladies Vanity in a Master Bathroom for an empty-nesting couple on Rittenhouse Square in Philadelphia. Cream custom millwork in an alcove provide space for an luxurious makeup vanity. Photo: www.DavidSacks.com
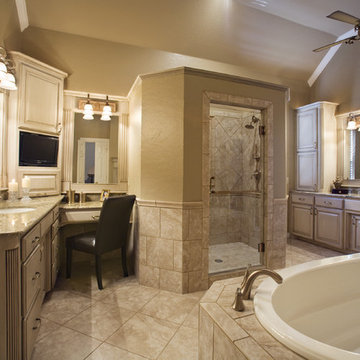
This is the finished bathroom project. We really opened up the room and updated the styles and colors. There are three vanities, two sinks, a TV built into the cabinets and in view from the tub, beautiful shower, and a fireplace right next to the tub!
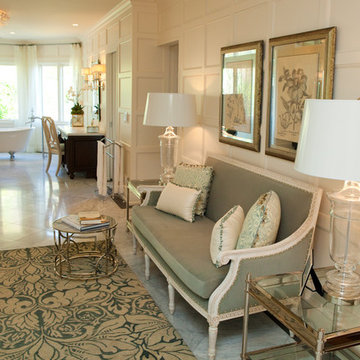
This airy master bath features custom details such as paneled walls, custom vanities, and carrara marble floors with a dark grey basalt border. Its blue and white palette and chrome accents are crisp and fresh, while the freestanding clawfoot tub has a timeless appeal.
Photo: Photography by Helene
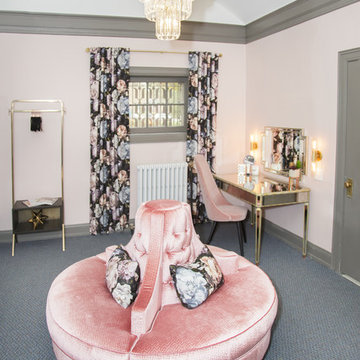
Anya Phillips
Стильный дизайн: туалет среднего размера в классическом стиле с розовыми стенами и синим полом - последний тренд
Стильный дизайн: туалет среднего размера в классическом стиле с розовыми стенами и синим полом - последний тренд
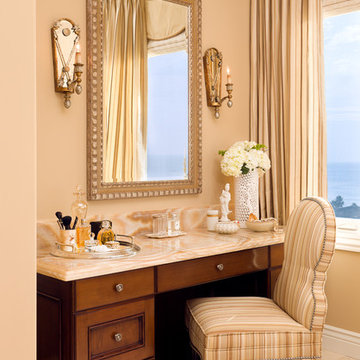
На фото: главная ванная комната в классическом стиле с фасадами с выступающей филенкой, фасадами цвета дерева среднего тона, накладной ванной, угловым душем, раздельным унитазом, бежевой плиткой, керамогранитной плиткой, бежевыми стенами, полом из керамогранита, врезной раковиной, мраморной столешницей и бежевым полом с
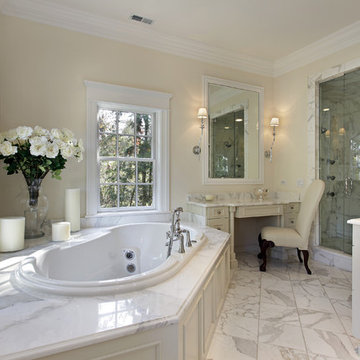
Calacutta Polished Marble 18"x 18"
Пример оригинального дизайна: большая главная ванная комната в классическом стиле с фасадами с декоративным кантом, белыми фасадами, накладной ванной, душем в нише, мраморной столешницей, бежевыми стенами, мраморным полом, разноцветным полом и душем с распашными дверями
Пример оригинального дизайна: большая главная ванная комната в классическом стиле с фасадами с декоративным кантом, белыми фасадами, накладной ванной, душем в нише, мраморной столешницей, бежевыми стенами, мраморным полом, разноцветным полом и душем с распашными дверями
Санузел в классическом стиле – фото дизайна интерьера
5


