Санузел в белых тонах с отделкой деревом с полом из цементной плитки – фото дизайна интерьера
Сортировать:
Бюджет
Сортировать:Популярное за сегодня
21 - 40 из 116 фото
1 из 3
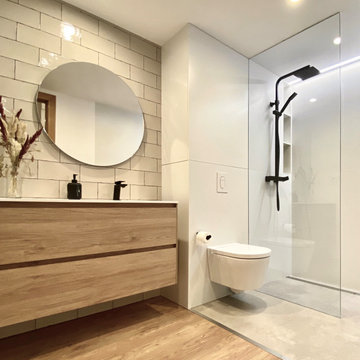
На фото: маленький главный совмещенный санузел в белых тонах с отделкой деревом в стиле модернизм с фасадами цвета дерева среднего тона, душем без бортиков, инсталляцией, серой плиткой, керамогранитной плиткой, белыми стенами, полом из цементной плитки, монолитной раковиной, столешницей из искусственного камня, серым полом, белой столешницей, тумбой под одну раковину и подвесной тумбой для на участке и в саду
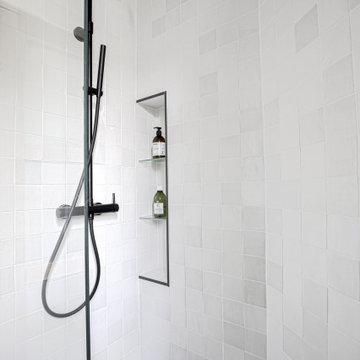
Ce studio de 20m2 était initialement dans un état de vétusté important.
Afin de le rendre fonctionnel et confortable, une transformation totale des volumes a été nécessaire, repensant l’ensemble des espaces utiles. De véritables zones de vie ont donc été créés, où espace bureau, table dinatoire rabattable et grande douche à l’italienne en font un ensemble optimisé et coquet.
L’ensemble de l’appartement se pare de tonalités naturelles où essences de bois et papier peint panoramique s’associent aux notes de vert pistache, tout en harmonie.
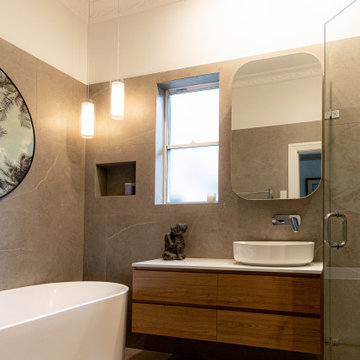
This was a main bathroom in an older federation style home in Lilyfield.
The clients required a clean , functional , contemporary style bathroom.
By introducing warm natural colours and materials , this bathroom works
well in conjunction with the older style furnishings and fittings throughout the home.
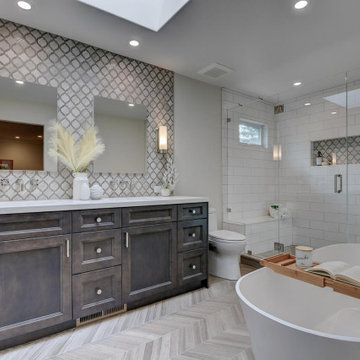
In the ensuite bathroom, a pair of frameless mirrors hang above a handsome double vanity, a lavish hinged glass enclosure with convenient built in bench, and freestanding tub prove that this bright and glamorous master bath was designed to pamper.
The real showstopper is the dramatic mosaic backsplash, intricate and stunning, full of texture and screaming sophistication. Creamy neutral toned floor tile, laid in a herringbone pattern, classic subway shower wall tile, crisp quartz countertop and posh hardware create the ultimate retreat.
Budget analysis and project development by: May Construction
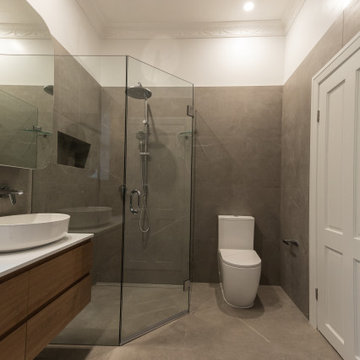
This was a main bathroom in an older federation style home in Lilyfield.
The clients required a clean , functional , contemporary style bathroom.
By introducing warm natural colours and materials , this bathroom works
well in conjunction with the older style furnishings and fittings throughout the home.
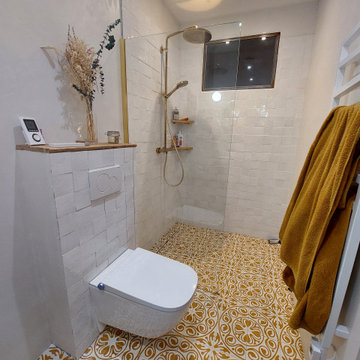
Salle d'eau de la suite parentale en carreau de ciment, mur en béton ciré et zellige blanc.
Идея дизайна: ванная комната среднего размера, в белых тонах с отделкой деревом в стиле неоклассика (современная классика) с инсталляцией, белой плиткой, белыми стенами, полом из цементной плитки, душевой кабиной, столешницей из дерева и тумбой под одну раковину
Идея дизайна: ванная комната среднего размера, в белых тонах с отделкой деревом в стиле неоклассика (современная классика) с инсталляцией, белой плиткой, белыми стенами, полом из цементной плитки, душевой кабиной, столешницей из дерева и тумбой под одну раковину
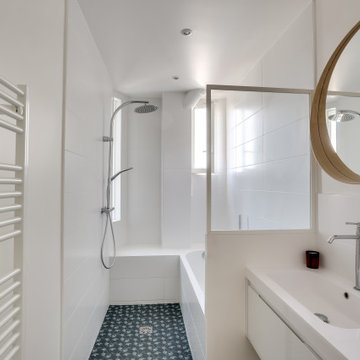
Стильный дизайн: главная ванная комната среднего размера, в белых тонах с отделкой деревом в современном стиле с фасадами с декоративным кантом, белыми фасадами, полновстраиваемой ванной, душевой комнатой, белой плиткой, керамической плиткой, белыми стенами, полом из цементной плитки, консольной раковиной, столешницей из искусственного кварца, белой столешницей, сиденьем для душа, тумбой под одну раковину и подвесной тумбой - последний тренд
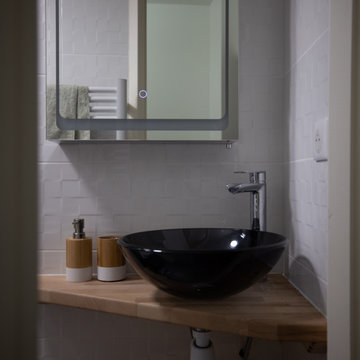
Chasse, conception, rénovation et décoration d'un appartement de 3 pièces de 32m2 en souplex. Maximisation des rangements avec des placards sur mesure, assainissement du lieu par la création d'un système d'aération performant, optimisation totale de l'espace.
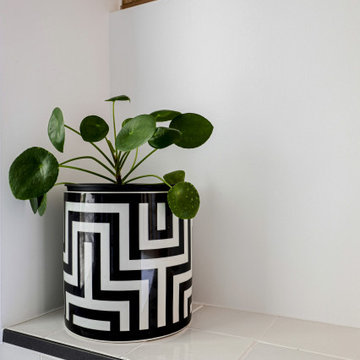
Ce studio de 20m2 était initialement dans un état de vétusté important.
Afin de le rendre fonctionnel et confortable, une transformation totale des volumes a été nécessaire, repensant l’ensemble des espaces utiles. De véritables zones de vie ont donc été créés, où espace bureau, table dinatoire rabattable et grande douche à l’italienne en font un ensemble optimisé et coquet.
L’ensemble de l’appartement se pare de tonalités naturelles où essences de bois et papier peint panoramique s’associent aux notes de vert pistache, tout en harmonie.
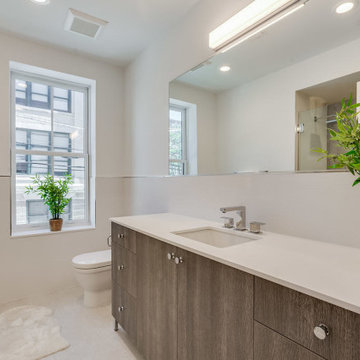
Master Bathroom
Идея дизайна: большая главная ванная комната в белых тонах с отделкой деревом в морском стиле с плоскими фасадами, серыми фасадами, угловым душем, унитазом-моноблоком, белой плиткой, керамической плиткой, белыми стенами, полом из цементной плитки, врезной раковиной, столешницей из искусственного кварца, белым полом, душем с распашными дверями, белой столешницей, тумбой под две раковины и напольной тумбой
Идея дизайна: большая главная ванная комната в белых тонах с отделкой деревом в морском стиле с плоскими фасадами, серыми фасадами, угловым душем, унитазом-моноблоком, белой плиткой, керамической плиткой, белыми стенами, полом из цементной плитки, врезной раковиной, столешницей из искусственного кварца, белым полом, душем с распашными дверями, белой столешницей, тумбой под две раковины и напольной тумбой
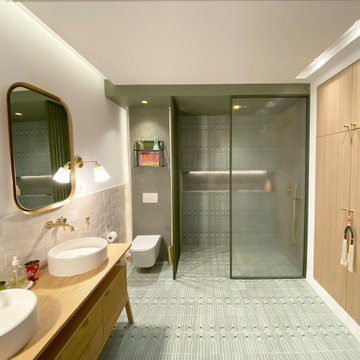
Свежая идея для дизайна: большая главная ванная комната в белых тонах с отделкой деревом в современном стиле с фасадами с декоративным кантом, инсталляцией, полом из цементной плитки, тумбой под две раковины и встроенной тумбой - отличное фото интерьера
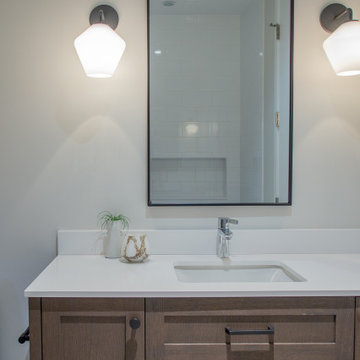
Пример оригинального дизайна: детская ванная комната среднего размера, в белых тонах с отделкой деревом: освещение в стиле модернизм с фасадами в стиле шейкер, фасадами цвета дерева среднего тона, душем над ванной, унитазом-моноблоком, белыми стенами, полом из цементной плитки, накладной раковиной, столешницей из искусственного кварца, серым полом, шторкой для ванной, белой столешницей, тумбой под одну раковину и напольной тумбой
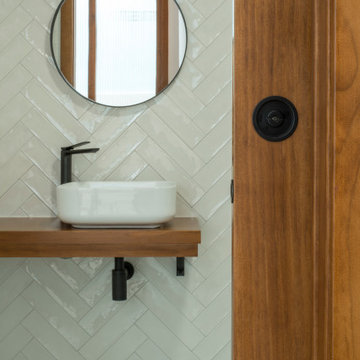
Стильный дизайн: ванная комната среднего размера, в белых тонах с отделкой деревом в средиземноморском стиле с белыми фасадами, зеленой плиткой, керамической плиткой, полом из цементной плитки, подвесной раковиной, серым полом, тумбой под одну раковину и напольной тумбой - последний тренд
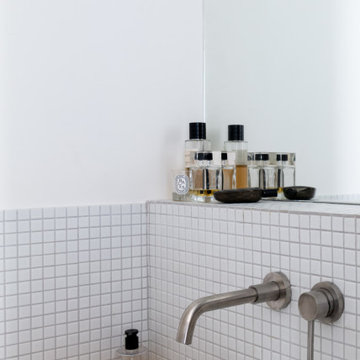
L'objectif de ce projet était de réaménager l'espace et d'apporter des touches de couleur pour le personnaliser, tout en valorisant le charme de l'ancien. Le parquet rénové dans le double séjour amène de la chaleur à cette grande pièce de vie.
La nouvelle salle de bain est très graphique grâce à la mosaïque blanche @casaluxhomedesign et son grand miroir qui agrandit la pièce.
On a opté pour une cuisine toute en contraste, avec un plan de travail
@easyplan en quartz noir, réhaussé par une robinetterie en laiton.
L'entrée se démarque avec sa teinte chaude @argilepeinture et l'arche menant à la cuisine.
Le résultat : Un appartement chaleureux et dans l'air du temps ✨
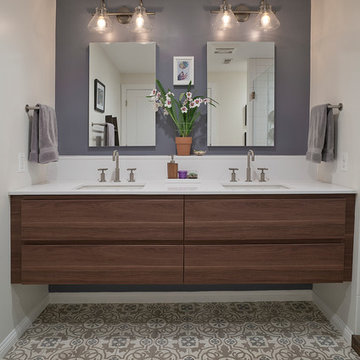
A touch of industrial with a nod to modern farmhouse and a little bit of urban whimsy come together in this welcoming condo renovation in the Cardozo neighborhood of Washington, DC. Highlights include new wide plank hickory floors, encaustic cement tile floors, a glazed brick backsplash, and reclaimed barnwood floating shelves.
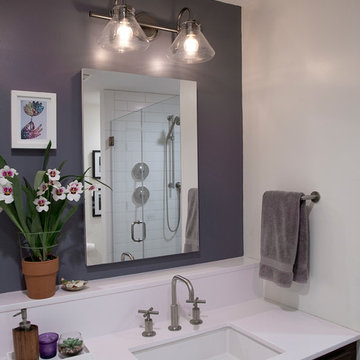
A touch of industrial with a nod to modern farmhouse and a little bit of urban whimsy come together in this welcoming condo renovation in the Cardozo neighborhood of Washington, DC. Highlights include new wide plank hickory floors, encaustic cement tile floors, a glazed brick backsplash, and reclaimed barnwood floating shelves.
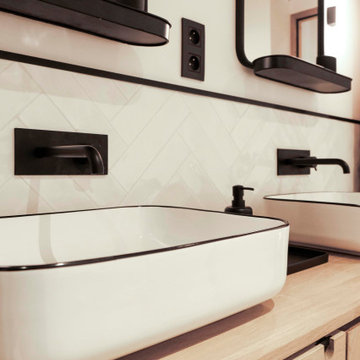
Détails de la robinettreie encastrée avec la faience posée en chevrons
Пример оригинального дизайна: маленькая ванная комната в белых тонах с отделкой деревом в стиле рустика с душем без бортиков, коричневой плиткой, плиткой под дерево, белыми стенами, полом из цементной плитки, душевой кабиной, консольной раковиной, столешницей из дерева, белым полом, душем с распашными дверями, коричневой столешницей, тумбой под две раковины, напольной тумбой, деревянным потолком и любой отделкой стен для на участке и в саду
Пример оригинального дизайна: маленькая ванная комната в белых тонах с отделкой деревом в стиле рустика с душем без бортиков, коричневой плиткой, плиткой под дерево, белыми стенами, полом из цементной плитки, душевой кабиной, консольной раковиной, столешницей из дерева, белым полом, душем с распашными дверями, коричневой столешницей, тумбой под две раковины, напольной тумбой, деревянным потолком и любой отделкой стен для на участке и в саду
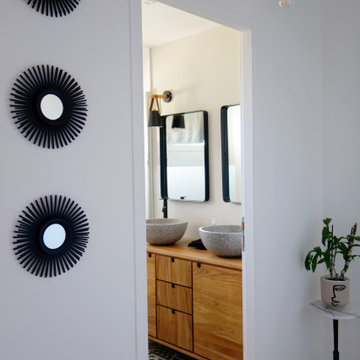
Источник вдохновения для домашнего уюта: ванная комната в белых тонах с отделкой деревом с светлыми деревянными фасадами, белыми стенами, полом из цементной плитки, накладной раковиной, тумбой под две раковины и напольной тумбой
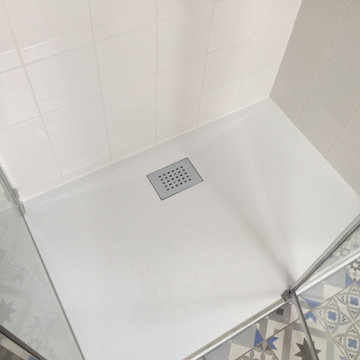
Источник вдохновения для домашнего уюта: ванная комната в белых тонах с отделкой деревом в классическом стиле с угловым душем, белой плиткой, керамической плиткой, полом из цементной плитки, синим полом и душем с распашными дверями
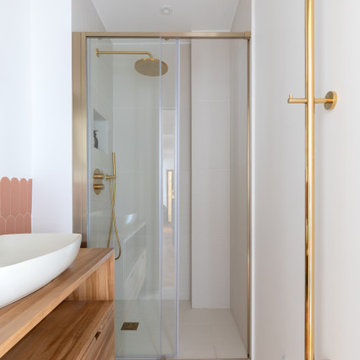
Salle de bain des enfants, claire et lumineuse
На фото: маленькая, узкая и длинная детская ванная комната в белых тонах с отделкой деревом в стиле неоклассика (современная классика) с душем без бортиков, розовой плиткой, керамической плиткой, белыми стенами, полом из цементной плитки, раковиной с несколькими смесителями, столешницей из дерева, бежевым полом, душем с раздвижными дверями, тумбой под одну раковину и напольной тумбой для на участке и в саду с
На фото: маленькая, узкая и длинная детская ванная комната в белых тонах с отделкой деревом в стиле неоклассика (современная классика) с душем без бортиков, розовой плиткой, керамической плиткой, белыми стенами, полом из цементной плитки, раковиной с несколькими смесителями, столешницей из дерева, бежевым полом, душем с раздвижными дверями, тумбой под одну раковину и напольной тумбой для на участке и в саду с
Санузел в белых тонах с отделкой деревом с полом из цементной плитки – фото дизайна интерьера
2

