Санузел в белых тонах с отделкой деревом с фасадами в стиле шейкер – фото дизайна интерьера
Сортировать:
Бюджет
Сортировать:Популярное за сегодня
21 - 40 из 166 фото
1 из 3
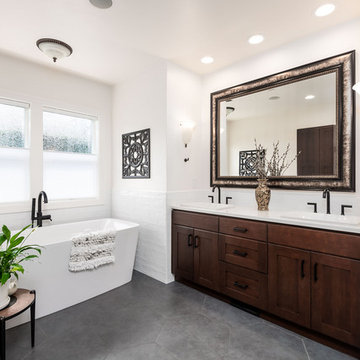
This bathroom remodel included installation of tile heated tile floor, tile wainscot, large soaking tub, installation of quarts countertop on a double sink vanity, and walk-in tile shower.
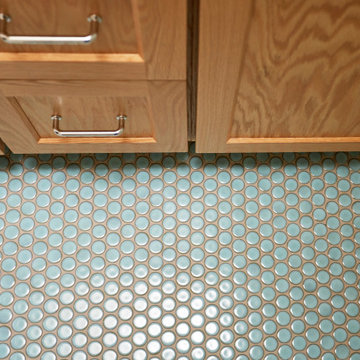
Download our free ebook, Creating the Ideal Kitchen. DOWNLOAD NOW
Designed by: Susan Klimala, CKD, CBD
Photography by: Michael Kaskel
For more information on kitchen, bath and interior design ideas go to: www.kitchenstudio-ge.com
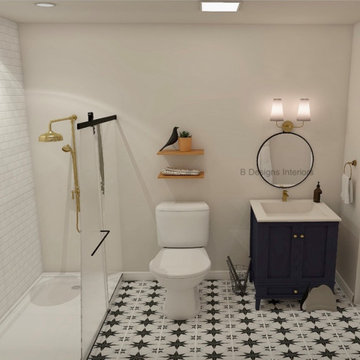
Shannon and john have an in law suite where family and guest in general stay. When they bought this house it was pretty dated and they want to continue updating , but this time its all the bathrooms, starting here, This bathroom has no windows and both Shannon and John of elderly parents so i suggested getting rid of the old tub/shower combination and doing a sliding door shoer so its easier for Shannons dad who uses a walker to maneuver in and out of. I then took some measurements with ideas i already had and produce 3 different versions/designs for them to choose from. This was the winner. I wanted to create a cheerful relaxed space for their guest and given this bath has no windows i also wanted to use color and bring in some nature. The bright Navy blue vanity with gold accents and the patterned floor is eye catching and bold yet relaxed and welcoming. Adding a 2 small wooden shelves above the toilet brings in warmth and the plant and bird accent add charm and some outdoor greenery.I kept he rest simple so the eye isn't overwhelmed. the end result is a relaxed yet happy feeling and i hope it brings a mile to everyones face.
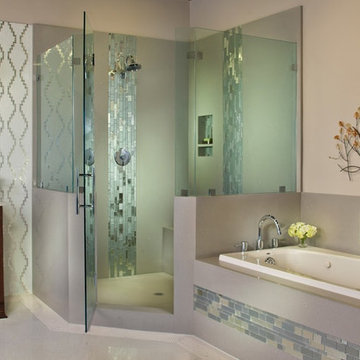
Стильный дизайн: главная ванная комната среднего размера, в белых тонах с отделкой деревом в современном стиле с фасадами в стиле шейкер, темными деревянными фасадами, полновстраиваемой ванной, угловым душем, зеленой плиткой, белой плиткой, плиткой мозаикой, бежевыми стенами, полом из мозаичной плитки, врезной раковиной, столешницей из гранита, белым полом, душем с распашными дверями, унитазом-моноблоком, белой столешницей, фартуком, тумбой под одну раковину, напольной тумбой и сводчатым потолком - последний тренд
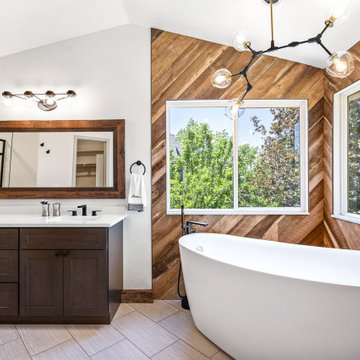
Lone Tree, CO
Full remodel
Идея дизайна: большая главная ванная комната в белых тонах с отделкой деревом: освещение в стиле неоклассика (современная классика) с фасадами в стиле шейкер, темными деревянными фасадами, отдельно стоящей ванной, душем в нише, разноцветной плиткой, керамогранитной плиткой, белыми стенами, полом из керамогранита, врезной раковиной, столешницей из гранита, серым полом, душем с распашными дверями, белой столешницей, тумбой под одну раковину, встроенной тумбой, сводчатым потолком и деревянными стенами
Идея дизайна: большая главная ванная комната в белых тонах с отделкой деревом: освещение в стиле неоклассика (современная классика) с фасадами в стиле шейкер, темными деревянными фасадами, отдельно стоящей ванной, душем в нише, разноцветной плиткой, керамогранитной плиткой, белыми стенами, полом из керамогранита, врезной раковиной, столешницей из гранита, серым полом, душем с распашными дверями, белой столешницей, тумбой под одну раковину, встроенной тумбой, сводчатым потолком и деревянными стенами
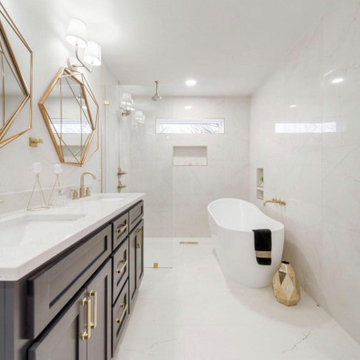
Идея дизайна: большая главная ванная комната в белых тонах с отделкой деревом в стиле модернизм с отдельно стоящей ванной, душевой комнатой, белой плиткой, мраморной плиткой, белыми стенами, мраморным полом, белым полом, сводчатым потолком, фасадами в стиле шейкер, темными деревянными фасадами, врезной раковиной, мраморной столешницей, открытым душем, белой столешницей, тумбой под две раковины и встроенной тумбой

Свежая идея для дизайна: большая главная ванная комната в белых тонах с отделкой деревом в стиле модернизм с отдельно стоящей ванной, душевой комнатой, белой плиткой, мраморной плиткой, белыми стенами, мраморным полом, белым полом, сводчатым потолком, фасадами в стиле шейкер, темными деревянными фасадами, тумбой под две раковины, встроенной тумбой, врезной раковиной, мраморной столешницей, белой столешницей и открытым душем - отличное фото интерьера
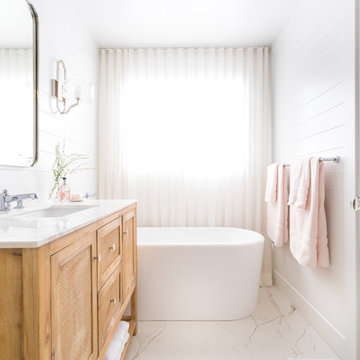
Cameron St Photography
Стильный дизайн: ванная комната в белых тонах с отделкой деревом в стиле неоклассика (современная классика) с фасадами в стиле шейкер, светлыми деревянными фасадами, отдельно стоящей ванной, белыми стенами, душевой кабиной, врезной раковиной и белым полом - последний тренд
Стильный дизайн: ванная комната в белых тонах с отделкой деревом в стиле неоклассика (современная классика) с фасадами в стиле шейкер, светлыми деревянными фасадами, отдельно стоящей ванной, белыми стенами, душевой кабиной, врезной раковиной и белым полом - последний тренд
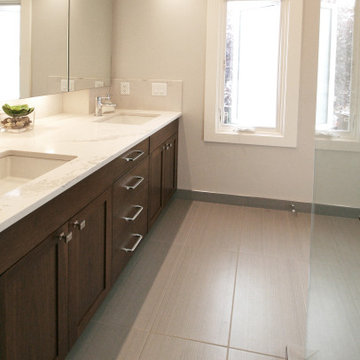
An spacious light-filled master bath with thoughtful storage and a vaulted ceiling.
Стильный дизайн: главная ванная комната среднего размера, в белых тонах с отделкой деревом в стиле неоклассика (современная классика) с фасадами в стиле шейкер, темными деревянными фасадами, угловым душем, раздельным унитазом, белой плиткой, серыми стенами, полом из керамогранита, врезной раковиной, столешницей из искусственного кварца, серым полом, душем с распашными дверями, белой столешницей, тумбой под две раковины, встроенной тумбой, сводчатым потолком и плиткой кабанчик - последний тренд
Стильный дизайн: главная ванная комната среднего размера, в белых тонах с отделкой деревом в стиле неоклассика (современная классика) с фасадами в стиле шейкер, темными деревянными фасадами, угловым душем, раздельным унитазом, белой плиткой, серыми стенами, полом из керамогранита, врезной раковиной, столешницей из искусственного кварца, серым полом, душем с распашными дверями, белой столешницей, тумбой под две раковины, встроенной тумбой, сводчатым потолком и плиткой кабанчик - последний тренд
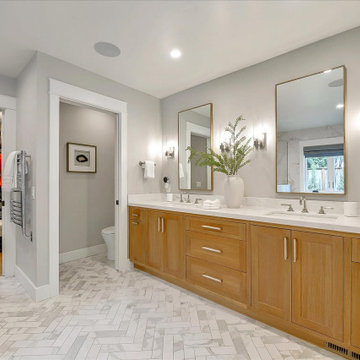
This generous main bath has a double-sink vanity, private toilet room and a wall-mounted towel warmer. Herringbone floor tiles create movement in the space, and repeat the herringbone element of the kitchen, subtly tying the home together.
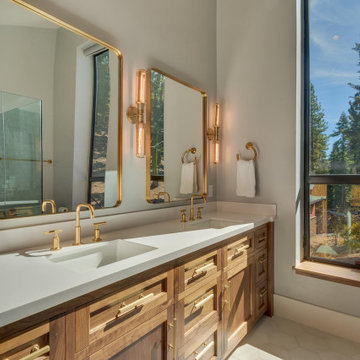
Источник вдохновения для домашнего уюта: большая детская ванная комната в белых тонах с отделкой деревом в современном стиле с фасадами в стиле шейкер, коричневыми фасадами, ванной в нише, душевой комнатой, раздельным унитазом, серой плиткой, мраморной плиткой, серыми стенами, полом из керамогранита, врезной раковиной, столешницей из искусственного кварца, белым полом, душем с распашными дверями, белой столешницей, окном, тумбой под две раковины, встроенной тумбой и сводчатым потолком
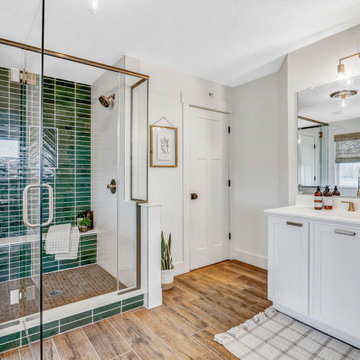
На фото: ванная комната в белых тонах с отделкой деревом в стиле кантри с фасадами в стиле шейкер, белыми фасадами, зеленой плиткой, керамической плиткой, белыми стенами, полом из керамической плитки, столешницей из искусственного камня, коричневым полом, душем с распашными дверями, белой столешницей и тумбой под одну раковину с
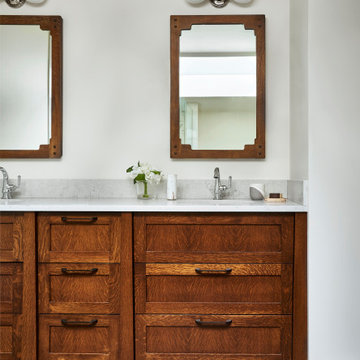
The rift sawn oak custom vanity provides a solid design anchor for the Craftsman soul of the home. Note the slightly flared cabinet legs and repeating notched motif on the toe kick and the locally crafted mirrors.
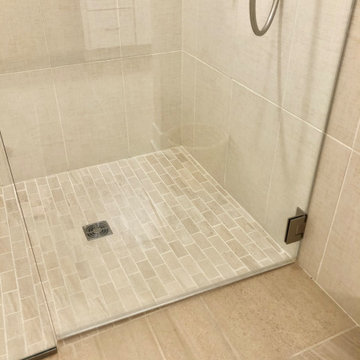
Wet room area with curb-less shower entry is a safety feature and along with the built-in bench in and out of the shower and the hand-held spray will help this couple age in place longer. The stone look tile floor in mosaic and 12" x 24" compliment the linen-look tile chosen for the walls, as you can see in this detail photo.
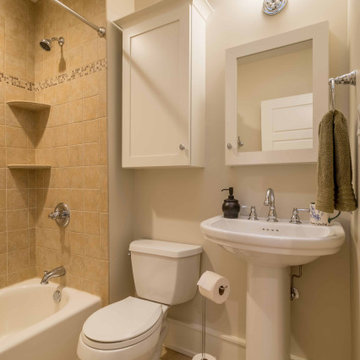
Пример оригинального дизайна: детская ванная комната среднего размера, в белых тонах с отделкой деревом в стиле кантри с фасадами в стиле шейкер, белыми фасадами, накладной ванной, душем над ванной, унитазом-моноблоком, полом из известняка, раковиной с пьедесталом, столешницей из искусственного камня, бежевым полом, шторкой для ванной, белой столешницей, тумбой под одну раковину, напольной тумбой, потолком с обоями, обоями на стенах, бежевыми стенами и зеркалом с подсветкой

Historically regarded as ‘The Purple House,’ a place where musicians have come and gone, we restored this 1910 historical building in East Nashville to become a boutique bed and breakfast. Developed by native Texans, the home is dubbed The Texas Consulate, with a soft spot for Texans. Much of the original structure and details remain, including the wood flooring, trim and casing, architectural niches, fireplaces and tile, brick chimneys, doors and hardware, cast iron tubs, and other special trinkets. We suggested minimal architectural interventions to accommodate the adaptation, in addition to curating hand-selected furniture, fixtures, and objects that celebrate the building’s art deco character.
Interior Design and Styling: Jeanne Schultz Design Studio
Architect of Record: David Hunter
Photography: Chris Phelps
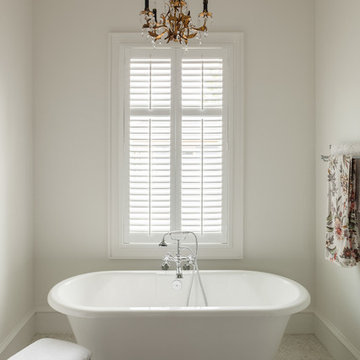
Benjamin Hill Photography
Пример оригинального дизайна: огромная главная ванная комната в белых тонах с отделкой деревом в классическом стиле с фасадами в стиле шейкер, белыми фасадами, отдельно стоящей ванной, белыми стенами, полом из мозаичной плитки, врезной раковиной, мраморной столешницей, белым полом, серой столешницей, тумбой под две раковины, встроенной тумбой и балками на потолке
Пример оригинального дизайна: огромная главная ванная комната в белых тонах с отделкой деревом в классическом стиле с фасадами в стиле шейкер, белыми фасадами, отдельно стоящей ванной, белыми стенами, полом из мозаичной плитки, врезной раковиной, мраморной столешницей, белым полом, серой столешницей, тумбой под две раковины, встроенной тумбой и балками на потолке
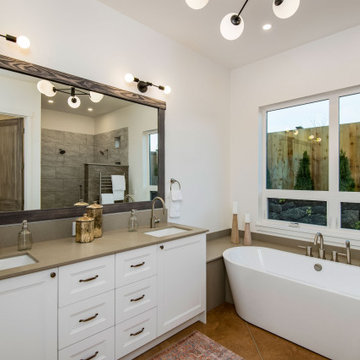
Custom Built home designed to fit on an undesirable lot provided a great opportunity to think outside of the box with creating a large open concept living space with a kitchen, dining room, living room, and sitting area. This space has extra high ceilings with concrete radiant heat flooring and custom IKEA cabinetry throughout. The master suite sits tucked away on one side of the house while the other bedrooms are upstairs with a large flex space, great for a kids play area!
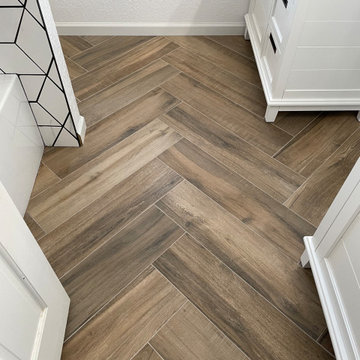
Стильный дизайн: ванная комната среднего размера, в белых тонах с отделкой деревом в современном стиле с фасадами в стиле шейкер, белыми фасадами, ванной в нише, душем над ванной, раздельным унитазом, белой плиткой, керамогранитной плиткой, белыми стенами, паркетным полом среднего тона, врезной раковиной, столешницей из искусственного кварца, коричневым полом, шторкой для ванной, белой столешницей, фартуком, тумбой под две раковины и напольной тумбой - последний тренд
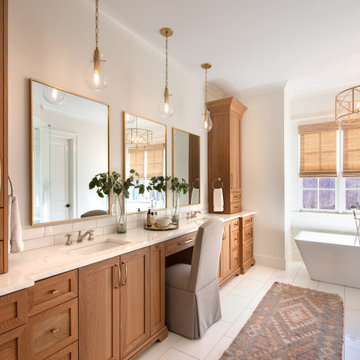
Using colors that mimic the outdoors, the master bathroom exudes a feeling of luxury and comfort. The rectangular freestanding soaker tub, centered in front of large windows with captivating views of the landscape, brings relaxation to another level. The white Thassos marble tile floors and impressive white oak double vanities with Viatera Forte quartz countertops are anchored by tall linen cabinets and add a touch of modern elegance to the space while gold fixtures and earthy wood tones maintain the aesthetics’ design flow. The frameless glass shower enclosure boasts dual rain shower heads with separate controls, built-in bench and shampoo niche and a marble tile mosaic shower floor.
Санузел в белых тонах с отделкой деревом с фасадами в стиле шейкер – фото дизайна интерьера
2

