Санузел среднего размера со стиральной машиной – фото дизайна интерьера
Сортировать:
Бюджет
Сортировать:Популярное за сегодня
21 - 40 из 1 244 фото
1 из 3

Modern bathroom remodel.
Стильный дизайн: главная ванная комната среднего размера со стиральной машиной в стиле модернизм с фасадами островного типа, фасадами цвета дерева среднего тона, душем без бортиков, раздельным унитазом, серой плиткой, керамогранитной плиткой, серыми стенами, полом из керамогранита, врезной раковиной, столешницей из искусственного кварца, серым полом, открытым душем, белой столешницей, тумбой под две раковины, встроенной тумбой и сводчатым потолком - последний тренд
Стильный дизайн: главная ванная комната среднего размера со стиральной машиной в стиле модернизм с фасадами островного типа, фасадами цвета дерева среднего тона, душем без бортиков, раздельным унитазом, серой плиткой, керамогранитной плиткой, серыми стенами, полом из керамогранита, врезной раковиной, столешницей из искусственного кварца, серым полом, открытым душем, белой столешницей, тумбой под две раковины, встроенной тумбой и сводчатым потолком - последний тренд

Идея дизайна: главная ванная комната среднего размера со стиральной машиной в стиле неоклассика (современная классика) с фасадами в стиле шейкер, белыми фасадами, ванной на ножках, душем без бортиков, унитазом-моноблоком, синими стенами, полом из керамогранита, врезной раковиной, мраморной столешницей, разноцветным полом, душем с распашными дверями, разноцветной столешницей, тумбой под две раковины, встроенной тумбой, сводчатым потолком и обоями на стенах
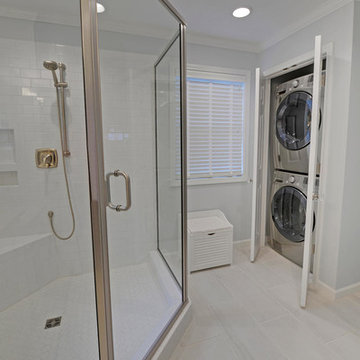
This amazing Master Bathroom, was gutted. The space was substantial, but poorly arranged. There was a whirlpool tub where the large shower is now located. There was a tiny shower in the corner where the closet with the washer and dryer are now located. The toilet stayed in it's original location. The new owner is a single lady and requested more storage and a vanity for makeup. The new custom cabinets include a linen closet. The countertop is quartzite that looks like marble. The floor is porcelain tile that has a striated look.
Stuart Wade

The clients needed a larger space for a bathroom and closet. They also wanted to move the laundry room upstairs from the basement.
We added a room addition with a laundry / mud room, master bathroom with a wet room and enlarged the existing closet. We also removed the flat roof over the bedroom and added a pitched roof to match the existing. The color of the house is going to be changed from yellow to white siding.
The tub and shower is in the same “wet room” with plenty of natural light into the room. White subway tile be on the walls.
The laundry room sink was repurposed and refinished to be used here. New tile floor was also installed.

Bagno con rivestimento in gres, in parte in colore blu avio in parte con texture 3d grigio perla. A fianco del lavandino un armadio su misura nasconde una lavanderia.
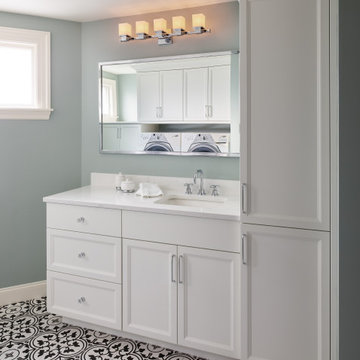
This hall bathroom doubles as a laundry room. Reflected in the vanity mirror, we see a creative cabinetry that allows natural light to pour in, while providing immense storage on the laundry side. The black and white large patterned floor tile pops against the custom white cabinetry, adding a fresh whimsical feel. The walls are painted a favorite in Light Blue by Farrow & Ball.

Идея дизайна: ванная комната среднего размера со стиральной машиной в современном стиле с плоскими фасадами, светлыми деревянными фасадами, инсталляцией, белой плиткой, стеклянной плиткой, белыми стенами, полом из травертина, душевой кабиной, монолитной раковиной, столешницей из искусственного камня, тумбой под одну раковину и подвесной тумбой
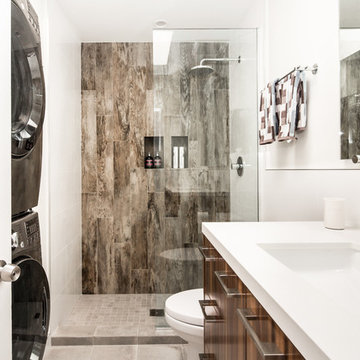
Complete Guest bathroom remodel. Including wood grain porcelain tile, frameless shower door, custom walnut cabinet, quartz countertop
Стильный дизайн: ванная комната среднего размера со стиральной машиной в современном стиле с плоскими фасадами, фасадами цвета дерева среднего тона, душем в нише, коричневой плиткой, белыми стенами, врезной раковиной, керамогранитной плиткой, полом из керамогранита, душевой кабиной, столешницей из искусственного камня, серым полом и открытым душем - последний тренд
Стильный дизайн: ванная комната среднего размера со стиральной машиной в современном стиле с плоскими фасадами, фасадами цвета дерева среднего тона, душем в нише, коричневой плиткой, белыми стенами, врезной раковиной, керамогранитной плиткой, полом из керамогранита, душевой кабиной, столешницей из искусственного камня, серым полом и открытым душем - последний тренд
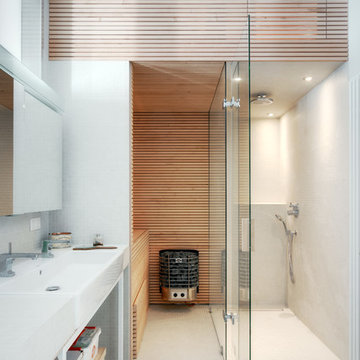
Ein Projekt des "büros für planung & raum" (www.bfp-r.de).
Идея дизайна: ванная комната среднего размера со стиральной машиной в современном стиле с открытыми фасадами, душем в нише, белой плиткой, плиткой мозаикой, белыми стенами, полом из мозаичной плитки, душевой кабиной и раковиной с несколькими смесителями
Идея дизайна: ванная комната среднего размера со стиральной машиной в современном стиле с открытыми фасадами, душем в нише, белой плиткой, плиткой мозаикой, белыми стенами, полом из мозаичной плитки, душевой кабиной и раковиной с несколькими смесителями
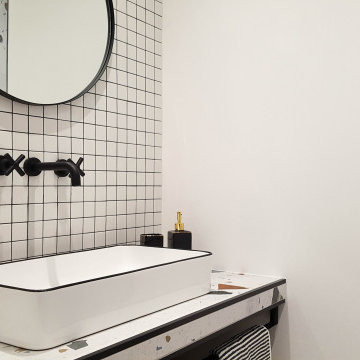
«Le Bellini» Rénovation et décoration d’un appartement de 44 m2 destiné à la location de tourisme à Strasbourg (67)
На фото: ванная комната среднего размера со стиральной машиной в стиле фьюжн с белыми фасадами, душем в нише, белой плиткой, белыми стенами, полом из керамической плитки, душевой кабиной, раковиной с несколькими смесителями, стеклянной столешницей, разноцветным полом, открытым душем и тумбой под одну раковину
На фото: ванная комната среднего размера со стиральной машиной в стиле фьюжн с белыми фасадами, душем в нише, белой плиткой, белыми стенами, полом из керамической плитки, душевой кабиной, раковиной с несколькими смесителями, стеклянной столешницей, разноцветным полом, открытым душем и тумбой под одну раковину
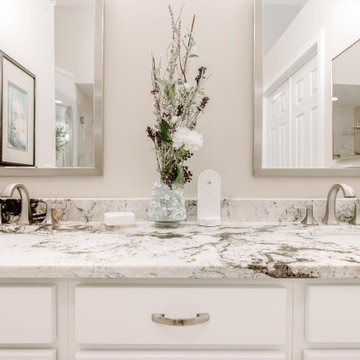
©Tyler Breedwell Photography
Идея дизайна: главная ванная комната среднего размера со стиральной машиной в классическом стиле с плоскими фасадами, белыми фасадами, душем в нише, унитазом-моноблоком, бежевой плиткой, керамогранитной плиткой, бежевыми стенами, полом из керамогранита, врезной раковиной, столешницей из гранита, бежевым полом, душем с распашными дверями, разноцветной столешницей, тумбой под две раковины, встроенной тумбой и сводчатым потолком
Идея дизайна: главная ванная комната среднего размера со стиральной машиной в классическом стиле с плоскими фасадами, белыми фасадами, душем в нише, унитазом-моноблоком, бежевой плиткой, керамогранитной плиткой, бежевыми стенами, полом из керамогранита, врезной раковиной, столешницей из гранита, бежевым полом, душем с распашными дверями, разноцветной столешницей, тумбой под две раковины, встроенной тумбой и сводчатым потолком

Both eclectic and refined, the bathrooms at our Summer Hill project are unique and reflects the owners lifestyle. Beach style, yet unequivocally elegant the floors feature encaustic concrete tiles paired with elongated white subway tiles. Aged brass taper by Brodware is featured as is a freestanding black bath and fittings and a custom made timber vanity.
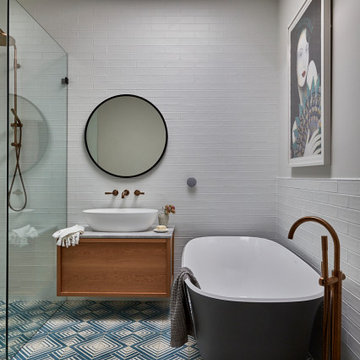
Both eclectic and refined, the bathrooms at our Summer Hill project are unique and reflects the owners lifestyle. Beach style, yet unequivocally elegant the floors feature encaustic concrete tiles paired with elongated white subway tiles. Aged brass taper by Brodware is featured as is a freestanding black bath and fittings and a custom made timber vanity.
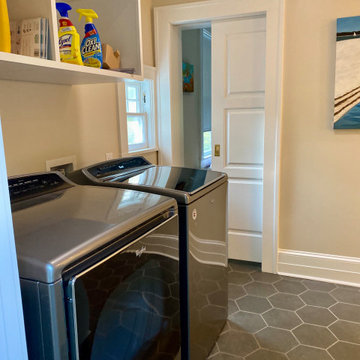
Masterbath remodel in the West End neighborhood of Winston-Salem.
На фото: главная ванная комната среднего размера со стиральной машиной в стиле неоклассика (современная классика) с плоскими фасадами, фасадами цвета дерева среднего тона, душем без бортиков, раздельным унитазом, белой плиткой, плиткой кабанчик, бежевыми стенами, полом из керамогранита, врезной раковиной, мраморной столешницей, серым полом, открытым душем, белой столешницей, тумбой под две раковины и напольной тумбой с
На фото: главная ванная комната среднего размера со стиральной машиной в стиле неоклассика (современная классика) с плоскими фасадами, фасадами цвета дерева среднего тона, душем без бортиков, раздельным унитазом, белой плиткой, плиткой кабанчик, бежевыми стенами, полом из керамогранита, врезной раковиной, мраморной столешницей, серым полом, открытым душем, белой столешницей, тумбой под две раковины и напольной тумбой с
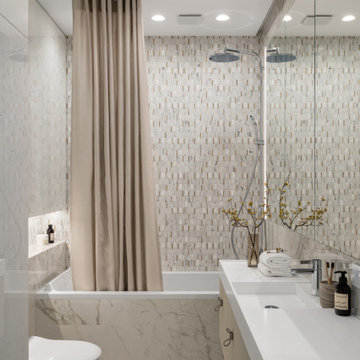
In the bathroom decorated with marble and brass-painted aluminum mosaics, the main interior palette is repeated. We design interiors of homes and apartments worldwide. If you need well-thought and aesthetical interior, submit a request on the website.
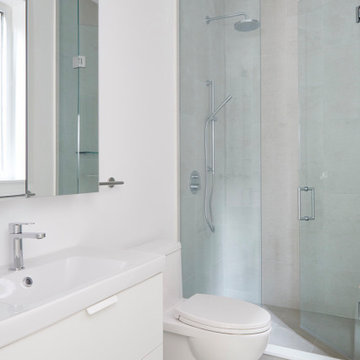
Источник вдохновения для домашнего уюта: ванная комната среднего размера со стиральной машиной в стиле неоклассика (современная классика) с плоскими фасадами, белыми фасадами, душем в нише, унитазом-моноблоком, серой плиткой, белыми стенами, душевой кабиной, монолитной раковиной, серым полом, душем с распашными дверями, белой столешницей, тумбой под одну раковину, подвесной тумбой, керамогранитной плиткой и полом из керамогранита
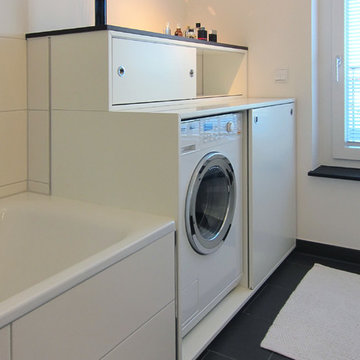
Der Schrank für die Waschmaschine schließt mit der Wanne ab und übernimmt die Höhen der Fliesen – 90 und 120 cm. Hinter der Schiebetür unten ist Platz für Waschmittel entstanden. Hinter der Schiebetür im oberen Teil gibt es weiteren Stauraum, gleichzeitig bleiben die Wasser- und Stromanschlüsse für die Waschmaschine an der Rückwand zugänglich. Der Schrank ist weiß lackiert, die Deckplatte nimmt das Material des Regals gegenüber wieder auf – und die Griffe der Schiebetüren wurden passend zum Bullauge der Waschmaschine ausgewählt.
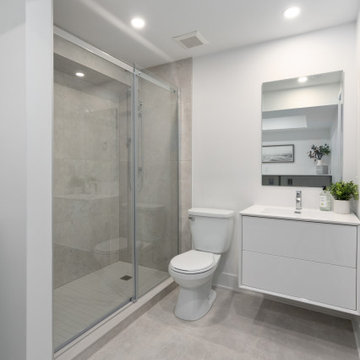
Boasting a modern yet warm interior design, this house features the highly desired open concept layout that seamlessly blends functionality and style, but yet has a private family room away from the main living space. The family has a unique fireplace accent wall that is a real show stopper. The spacious kitchen is a chef's delight, complete with an induction cook-top, built-in convection oven and microwave and an oversized island, and gorgeous quartz countertops. With three spacious bedrooms, including a luxurious master suite, this home offers plenty of space for family and guests. This home is truly a must-see!
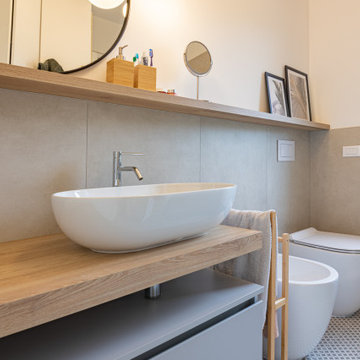
Стильный дизайн: ванная комната среднего размера со стиральной машиной в скандинавском стиле с плоскими фасадами, серыми фасадами, душем без бортиков, раздельным унитазом, серой плиткой, керамогранитной плиткой, белыми стенами, полом из керамогранита, душевой кабиной, настольной раковиной, столешницей из ламината, серым полом, душем с раздвижными дверями, коричневой столешницей, тумбой под одну раковину и напольной тумбой - последний тренд
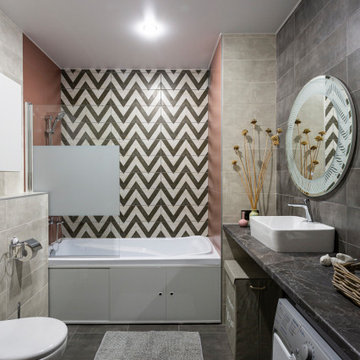
Настольная раковина и стиральная машина под столешницей.
Пример оригинального дизайна: главная ванная комната среднего размера со стиральной машиной в стиле лофт с ванной в нише, душем над ванной, инсталляцией, керамической плиткой, полом из керамогранита, настольной раковиной, столешницей из ламината, коричневым полом, шторкой для ванной, черной столешницей и тумбой под одну раковину
Пример оригинального дизайна: главная ванная комната среднего размера со стиральной машиной в стиле лофт с ванной в нише, душем над ванной, инсталляцией, керамической плиткой, полом из керамогранита, настольной раковиной, столешницей из ламината, коричневым полом, шторкой для ванной, черной столешницей и тумбой под одну раковину
Санузел среднего размера со стиральной машиной – фото дизайна интерьера
2

