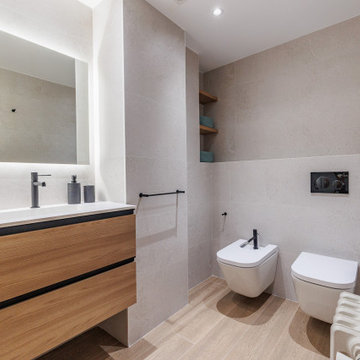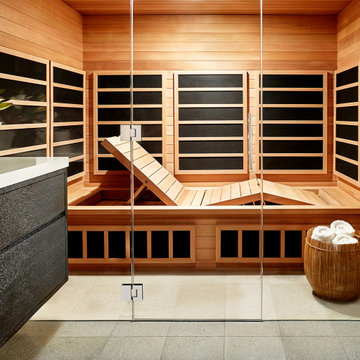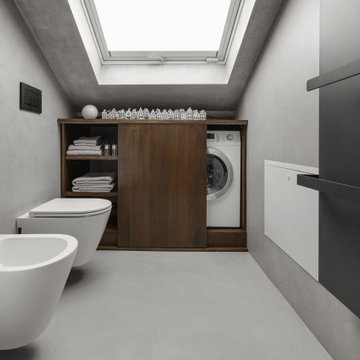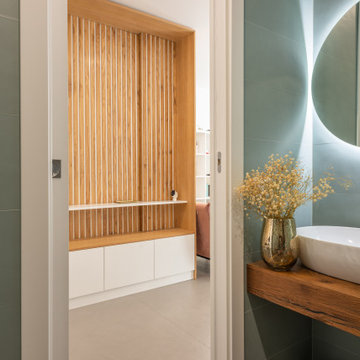Санузел среднего размера с тумбой под одну раковину – фото дизайна интерьера
Сортировать:
Бюджет
Сортировать:Популярное за сегодня
41 - 60 из 39 833 фото
1 из 3

An original 1930’s English Tudor with only 2 bedrooms and 1 bath spanning about 1730 sq.ft. was purchased by a family with 2 amazing young kids, we saw the potential of this property to become a wonderful nest for the family to grow.
The plan was to reach a 2550 sq. ft. home with 4 bedroom and 4 baths spanning over 2 stories.
With continuation of the exiting architectural style of the existing home.
A large 1000sq. ft. addition was constructed at the back portion of the house to include the expended master bedroom and a second-floor guest suite with a large observation balcony overlooking the mountains of Angeles Forest.
An L shape staircase leading to the upstairs creates a moment of modern art with an all white walls and ceilings of this vaulted space act as a picture frame for a tall window facing the northern mountains almost as a live landscape painting that changes throughout the different times of day.
Tall high sloped roof created an amazing, vaulted space in the guest suite with 4 uniquely designed windows extruding out with separate gable roof above.
The downstairs bedroom boasts 9’ ceilings, extremely tall windows to enjoy the greenery of the backyard, vertical wood paneling on the walls add a warmth that is not seen very often in today’s new build.
The master bathroom has a showcase 42sq. walk-in shower with its own private south facing window to illuminate the space with natural morning light. A larger format wood siding was using for the vanity backsplash wall and a private water closet for privacy.
In the interior reconfiguration and remodel portion of the project the area serving as a family room was transformed to an additional bedroom with a private bath, a laundry room and hallway.
The old bathroom was divided with a wall and a pocket door into a powder room the leads to a tub room.
The biggest change was the kitchen area, as befitting to the 1930’s the dining room, kitchen, utility room and laundry room were all compartmentalized and enclosed.
We eliminated all these partitions and walls to create a large open kitchen area that is completely open to the vaulted dining room. This way the natural light the washes the kitchen in the morning and the rays of sun that hit the dining room in the afternoon can be shared by the two areas.
The opening to the living room remained only at 8’ to keep a division of space.

Revivimos el baño con un cambio de estilo y materiales modernos. Con un efecto cemento para la pared combinado con suelo porcelánico efecto madera
Идея дизайна: ванная комната среднего размера в современном стиле с плоскими фасадами, белыми фасадами, белой плиткой, столешницей из искусственного камня, белой столешницей, тумбой под одну раковину и подвесной тумбой
Идея дизайна: ванная комната среднего размера в современном стиле с плоскими фасадами, белыми фасадами, белой плиткой, столешницей из искусственного камня, белой столешницей, тумбой под одну раковину и подвесной тумбой

Our San Francisco studio added a bright palette, striking artwork, and thoughtful decor throughout this gorgeous home to create a warm, welcoming haven. We added cozy, comfortable furnishings and plenty of seating in the living room for family get-togethers. The bedroom was designed to create a soft, soothing appeal with a neutral beige theme, natural textures, and beautiful artwork. In the bathroom, the freestanding bathtub creates an attractive focal point, making it a space for relaxation and rejuvenation. We also designed a lovely sauna – a luxurious addition to the home. In the large kitchen, we added stylish countertops, pendant lights, and stylish chairs, making it a great space to hang out.
---
Project designed by ballonSTUDIO. They discreetly tend to the interior design needs of their high-net-worth individuals in the greater Bay Area and to their second home locations.
For more about ballonSTUDIO, see here: https://www.ballonstudio.com/
To learn more about this project, see here: https://www.ballonstudio.com/filbertstreet

The cutting-edge technology and versatility we have developed over the years have resulted in four main line of Agglotech terrazzo — Unico. Small chips and contrasting background for a harmonious interplay of perspectives that lends this material vibrancy and depth.

Стильный дизайн: главная ванная комната среднего размера в современном стиле с открытыми фасадами, серыми фасадами, белыми стенами, бетонным полом, подвесной раковиной, столешницей из бетона, серым полом, серой столешницей, тумбой под одну раковину и подвесной тумбой - последний тренд

An elegant and contemporary freestanding bath, perfect for a relaxing soak. Its sleek design is an invitation for relaxation and tranquility.
На фото: детская ванная комната среднего размера в современном стиле с отдельно стоящей ванной, открытым душем, унитазом-моноблоком, серой плиткой, керамогранитной плиткой, серыми стенами, полом из керамогранита, подвесной раковиной, столешницей из бетона, серым полом, душем с распашными дверями, оранжевой столешницей и тумбой под одну раковину
На фото: детская ванная комната среднего размера в современном стиле с отдельно стоящей ванной, открытым душем, унитазом-моноблоком, серой плиткой, керамогранитной плиткой, серыми стенами, полом из керамогранита, подвесной раковиной, столешницей из бетона, серым полом, душем с распашными дверями, оранжевой столешницей и тумбой под одну раковину

EXPOSED WATER PIPES EXTERNALLY MOUNTED. BUILT IN BATH. HIDDEN TOILET
Стильный дизайн: главная ванная комната среднего размера в стиле лофт с фасадами островного типа, белыми фасадами, накладной ванной, угловым душем, инсталляцией, черно-белой плиткой, керамической плиткой, белыми стенами, бетонным полом, накладной раковиной, серым полом, душем с распашными дверями, белой столешницей, тумбой под одну раковину, встроенной тумбой, балками на потолке и кирпичными стенами - последний тренд
Стильный дизайн: главная ванная комната среднего размера в стиле лофт с фасадами островного типа, белыми фасадами, накладной ванной, угловым душем, инсталляцией, черно-белой плиткой, керамической плиткой, белыми стенами, бетонным полом, накладной раковиной, серым полом, душем с распашными дверями, белой столешницей, тумбой под одну раковину, встроенной тумбой, балками на потолке и кирпичными стенами - последний тренд

Идея дизайна: ванная комната среднего размера в стиле неоклассика (современная классика) с белыми фасадами, отдельно стоящей ванной, открытым душем, унитазом-моноблоком, черно-белой плиткой, керамической плиткой, белыми стенами, полом из керамогранита, монолитной раковиной, столешницей из искусственного камня, черным полом, открытым душем, белой столешницей, нишей, тумбой под одну раковину, подвесной тумбой, обоями на стенах и фасадами в стиле шейкер

Designer: Fernanda Edwards
Идея дизайна: главная ванная комната среднего размера в стиле модернизм с фасадами в стиле шейкер, черными фасадами, отдельно стоящей ванной, душевой комнатой, унитазом-моноблоком, белой плиткой, керамогранитной плиткой, белыми стенами, полом из керамической плитки, врезной раковиной, столешницей из искусственного кварца, белым полом, душем с распашными дверями, белой столешницей, сиденьем для душа, тумбой под одну раковину и напольной тумбой
Идея дизайна: главная ванная комната среднего размера в стиле модернизм с фасадами в стиле шейкер, черными фасадами, отдельно стоящей ванной, душевой комнатой, унитазом-моноблоком, белой плиткой, керамогранитной плиткой, белыми стенами, полом из керамической плитки, врезной раковиной, столешницей из искусственного кварца, белым полом, душем с распашными дверями, белой столешницей, сиденьем для душа, тумбой под одну раковину и напольной тумбой

Mobile bagno in legno color noce, con anta scorrevole. Sanitari sospesi, portasalviette.
На фото: серо-белая ванная комната среднего размера в скандинавском стиле с белыми фасадами, душевой кабиной, тумбой под одну раковину, подвесной тумбой, серыми стенами, бетонным полом, серым полом и белой столешницей с
На фото: серо-белая ванная комната среднего размера в скандинавском стиле с белыми фасадами, душевой кабиной, тумбой под одну раковину, подвесной тумбой, серыми стенами, бетонным полом, серым полом и белой столешницей с

This little coastal bathroom is full of fun surprises. The NativeTrails shell vessel sink is our star. The blue toned herringbone shower wall tiles are interesting and lovely. The blues bring out the blue chips in the terrazzo flooring which reminds us of a sandy beach. The half glass panel keeps the room feeling spacious and open when bathing. The herringbone pattern on the beachy wood floating vanity connects to the shower pattern. We get a little bling with the copper mirror and vanity hardware. Fun baskets add a tidy look to the open linen closet. A once dark and generic guest bathroom has been transformed into a bright, welcoming, and beachy space that makes a statement.

Стильный дизайн: ванная комната среднего размера в современном стиле с душевой кабиной, столешницей из дерева и тумбой под одну раковину - последний тренд

The black and white patterned tiles help to ground this guest bathroom. The right-hand corner bath is space saving and simple in design. The recycled and repurposed timber vanity was a hall table but is perfect for a country look, adding warm colour and texture. There is a room underneath it for a couple of large cane baskets to store items such as towels and facecloths.
Check out the before photos at the end of this project to see the transformation!

Deep soaking alcove tub with tile surround in a modern layout. Custom vanity and asian inspired accents.
Идея дизайна: ванная комната среднего размера в стиле неоклассика (современная классика) с фасадами островного типа, бежевыми фасадами, ванной в нише, душем в нише, раздельным унитазом, зеленой плиткой, керамической плиткой, серыми стенами, полом из керамической плитки, душевой кабиной, врезной раковиной, столешницей из искусственного кварца, бирюзовым полом, шторкой для ванной, серой столешницей, тумбой под одну раковину и встроенной тумбой
Идея дизайна: ванная комната среднего размера в стиле неоклассика (современная классика) с фасадами островного типа, бежевыми фасадами, ванной в нише, душем в нише, раздельным унитазом, зеленой плиткой, керамической плиткой, серыми стенами, полом из керамической плитки, душевой кабиной, врезной раковиной, столешницей из искусственного кварца, бирюзовым полом, шторкой для ванной, серой столешницей, тумбой под одну раковину и встроенной тумбой

Идея дизайна: главная ванная комната среднего размера в стиле неоклассика (современная классика) с фасадами в стиле шейкер, белыми фасадами, ванной в нише, душем над ванной, унитазом-моноблоком, белой плиткой, керамической плиткой, белыми стенами, полом из керамогранита, врезной раковиной, столешницей из искусственного кварца, белым полом, шторкой для ванной, белой столешницей, тумбой под одну раковину, напольной тумбой и сводчатым потолком

Blue and white recycled glass tile is the show stopping feature wall of this guest bathroom. We coupled it with large scale white side walls and a small gray hexagon on the shower floor.

На фото: главная ванная комната среднего размера в стиле неоклассика (современная классика) с фасадами с утопленной филенкой, белыми фасадами, отдельно стоящей ванной, душем в нише, белой плиткой, керамической плиткой, серыми стенами, полом из керамогранита, врезной раковиной, столешницей из искусственного кварца, серым полом, душем с распашными дверями, коричневой столешницей, сиденьем для душа, тумбой под одну раковину, встроенной тумбой и сводчатым потолком с

This hall bathroom was a complete remodel. The green subway tile is by Bedrosian Tile. The marble mosaic floor tile is by Tile Club. The vanity is by Avanity.

A simple but bold moment in this secondary bathroom designed by Kennedy Cole Interior Design.
На фото: ванная комната среднего размера в стиле ретро с фасадами островного типа, фасадами цвета дерева среднего тона, раздельным унитазом, синей плиткой, керамической плиткой, белыми стенами, бетонным полом, душевой кабиной, врезной раковиной, столешницей из искусственного кварца, серым полом, душем с распашными дверями, белой столешницей, нишей, тумбой под одну раковину и напольной тумбой
На фото: ванная комната среднего размера в стиле ретро с фасадами островного типа, фасадами цвета дерева среднего тона, раздельным унитазом, синей плиткой, керамической плиткой, белыми стенами, бетонным полом, душевой кабиной, врезной раковиной, столешницей из искусственного кварца, серым полом, душем с распашными дверями, белой столешницей, нишей, тумбой под одну раковину и напольной тумбой

Classic upper west side bathroom renovation featuring marble hexagon mosaic floor tile and classic white subway wall tile. Custom glass shower enclosure and tub.
Санузел среднего размера с тумбой под одну раковину – фото дизайна интерьера
3

