Санузел среднего размера с синей столешницей – фото дизайна интерьера
Сортировать:
Бюджет
Сортировать:Популярное за сегодня
141 - 160 из 639 фото
1 из 3
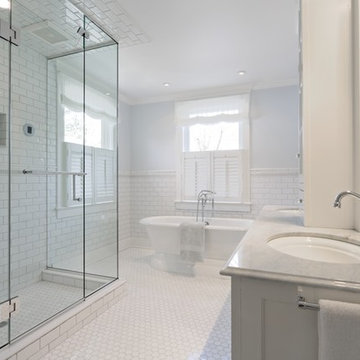
Идея дизайна: главная ванная комната среднего размера в стиле неоклассика (современная классика) с фасадами с утопленной филенкой, белыми фасадами, отдельно стоящей ванной, угловым душем, раздельным унитазом, белой плиткой, керамической плиткой, белыми стенами, мраморным полом, врезной раковиной, мраморной столешницей, белым полом, душем с распашными дверями, синей столешницей, нишей, тумбой под две раковины и встроенной тумбой
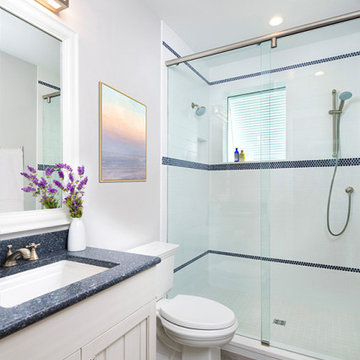
This guest bath is super convenient to the screened patio and laundry room.
Пример оригинального дизайна: ванная комната среднего размера в морском стиле с фасадами с декоративным кантом, белыми фасадами, раздельным унитазом, белой плиткой, плиткой кабанчик, белыми стенами, полом из сланца, душевой кабиной, врезной раковиной, серым полом, душем с раздвижными дверями и синей столешницей
Пример оригинального дизайна: ванная комната среднего размера в морском стиле с фасадами с декоративным кантом, белыми фасадами, раздельным унитазом, белой плиткой, плиткой кабанчик, белыми стенами, полом из сланца, душевой кабиной, врезной раковиной, серым полом, душем с раздвижными дверями и синей столешницей
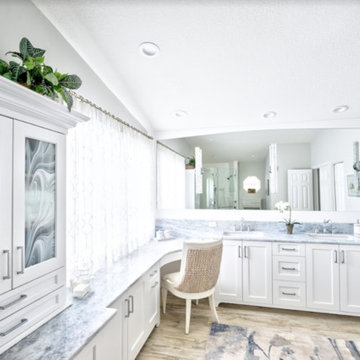
Mark Thompson
На фото: главная ванная комната среднего размера в морском стиле с фасадами в стиле шейкер, белыми фасадами, белой плиткой, керамической плиткой, серыми стенами, полом из керамической плитки, врезной раковиной, мраморной столешницей, бежевым полом и синей столешницей
На фото: главная ванная комната среднего размера в морском стиле с фасадами в стиле шейкер, белыми фасадами, белой плиткой, керамической плиткой, серыми стенами, полом из керамической плитки, врезной раковиной, мраморной столешницей, бежевым полом и синей столешницей
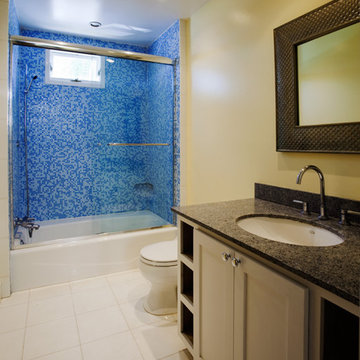
Beach House - Children's Bathroom refurbishment of bathroom
Photo by Henry Cabla
Источник вдохновения для домашнего уюта: детская ванная комната среднего размера в стиле неоклассика (современная классика) с фасадами в стиле шейкер, белыми фасадами, ванной в нише, душем над ванной, унитазом-моноблоком, синей плиткой, плиткой мозаикой, желтыми стенами, мраморным полом, врезной раковиной, столешницей из гранита, белым полом, душем с раздвижными дверями и синей столешницей
Источник вдохновения для домашнего уюта: детская ванная комната среднего размера в стиле неоклассика (современная классика) с фасадами в стиле шейкер, белыми фасадами, ванной в нише, душем над ванной, унитазом-моноблоком, синей плиткой, плиткой мозаикой, желтыми стенами, мраморным полом, врезной раковиной, столешницей из гранита, белым полом, душем с раздвижными дверями и синей столешницей
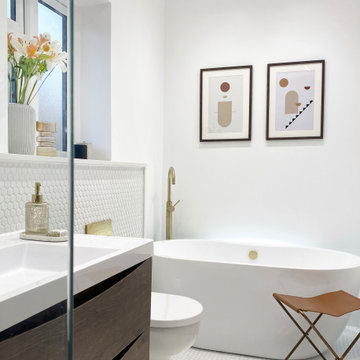
На фото: главная ванная комната, совмещенная с туалетом среднего размера в современном стиле с плоскими фасадами, темными деревянными фасадами, открытым душем, белой плиткой, керамогранитной плиткой, белыми стенами, полом из керамогранита, накладной раковиной, столешницей из искусственного кварца, белым полом, открытым душем, синей столешницей, тумбой под одну раковину, подвесной тумбой и любым потолком
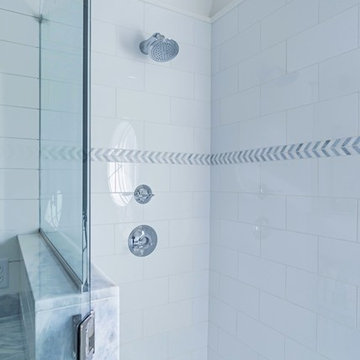
The homeowners of this Marblehead residence wished to remodel their master bathroom, which had been redone only a few years prior. The previous renovation, however, was not a pleasant experience and they were hesitant to dive-in again. After an initial conversation, the homeowners agreed to meet with me to discuss the project.
listened to their vision for the room, paid close attention to their concerns, and desire to create a tranquil environment, that would be functional and practical for their everyday lifestyle.
In my first walk-through of the existing bathroom, several major issues became apparent. First, the vanity, a wooden table with two vessel sinks, did not allow access to the medicine cabinets due to its depth. Second, an oversized window installed in the shower did not provide privacy and had visible signs of rot. Third, the wallpaper by the shower was peeling and contained mold due to moisture. Finally, the hardwood flooring selected was impractical for a master bathroom.
My suggestion was to incorporate timeless and classic materials that would provide longevity and create an elegant environment. I designed a standard depth custom vanity which contained plenty of storage. We chose lovely white and blue quartzite counter tops, white porcelain tile that mimic the look of Thasos marble, along with blue accents, polished chrome fixtures and coastal inspired lighting. Next, we replaced, relocated, and changed the window style and shape. We then fabricated a window frame out of the quartzite for protection which proved to give the shower a lovely focal point. Lastly, to keep with the coastal theme of the room, we installed shiplap for the walls.
The homeowners now look forward to starting and ending their day in their bright and relaxing master bath. It has become a sanctuary to escape the hustle and bustle of everyday life.
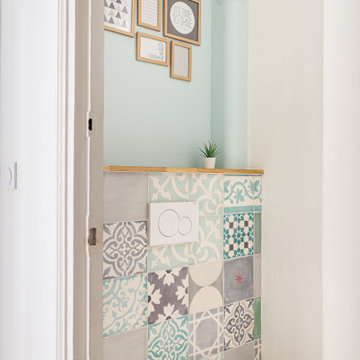
Les jolies toilettes de cet appartement sont recouvertes d’un patchwork de carreaux de ciment aux nuances bleues grises.
La tablette en bois de chêne apporte de la chaleur à ce petit coin bien douillet
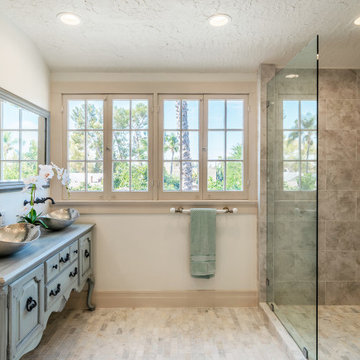
Идея дизайна: главный совмещенный санузел среднего размера в стиле кантри с фасадами островного типа, синими фасадами, двойным душем, серой плиткой, керамической плиткой, белыми стенами, мраморным полом, настольной раковиной, столешницей из дерева, открытым душем, синей столешницей, тумбой под две раковины и напольной тумбой
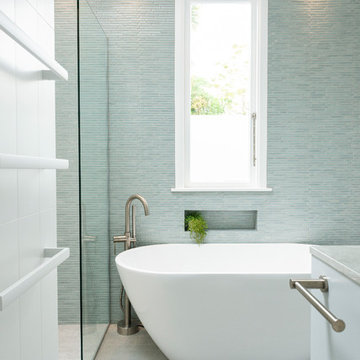
Helen Bankers
Источник вдохновения для домашнего уюта: главная ванная комната среднего размера в современном стиле с фасадами островного типа, синими фасадами, отдельно стоящей ванной, двойным душем, унитазом-моноблоком, белой плиткой, керамической плиткой, белыми стенами, полом из керамогранита, врезной раковиной, столешницей из искусственного кварца, серым полом, открытым душем и синей столешницей
Источник вдохновения для домашнего уюта: главная ванная комната среднего размера в современном стиле с фасадами островного типа, синими фасадами, отдельно стоящей ванной, двойным душем, унитазом-моноблоком, белой плиткой, керамической плиткой, белыми стенами, полом из керамогранита, врезной раковиной, столешницей из искусственного кварца, серым полом, открытым душем и синей столешницей
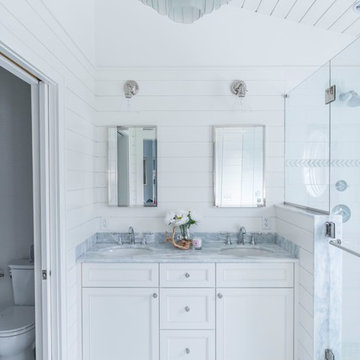
The homeowners of this Marblehead residence wished to remodel their master bathroom, which had been redone only a few years prior. The previous renovation, however, was not a pleasant experience and they were hesitant to dive-in again. After an initial conversation, the homeowners agreed to meet with me to discuss the project.
listened to their vision for the room, paid close attention to their concerns, and desire to create a tranquil environment, that would be functional and practical for their everyday lifestyle.
In my first walk-through of the existing bathroom, several major issues became apparent. First, the vanity, a wooden table with two vessel sinks, did not allow access to the medicine cabinets due to its depth. Second, an oversized window installed in the shower did not provide privacy and had visible signs of rot. Third, the wallpaper by the shower was peeling and contained mold due to moisture. Finally, the hardwood flooring selected was impractical for a master bathroom.
My suggestion was to incorporate timeless and classic materials that would provide longevity and create an elegant environment. I designed a standard depth custom vanity which contained plenty of storage. We chose lovely white and blue quartzite counter tops, white porcelain tile that mimic the look of Thasos marble, along with blue accents, polished chrome fixtures and coastal inspired lighting. Next, we replaced, relocated, and changed the window style and shape. We then fabricated a window frame out of the quartzite for protection which proved to give the shower a lovely focal point. Lastly, to keep with the coastal theme of the room, we installed shiplap for the walls.
The homeowners now look forward to starting and ending their day in their bright and relaxing master bath. It has become a sanctuary to escape the hustle and bustle of everyday life.
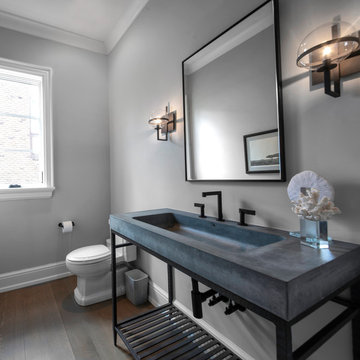
Свежая идея для дизайна: туалет среднего размера в стиле неоклассика (современная классика) с серыми стенами, паркетным полом среднего тона, накладной раковиной, коричневым полом, синей столешницей, серой плиткой и столешницей из кварцита - отличное фото интерьера
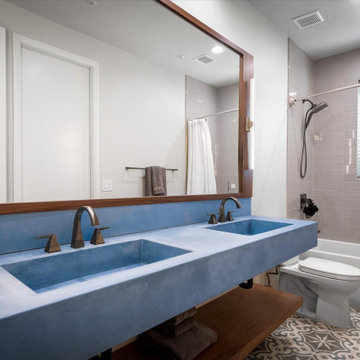
Свежая идея для дизайна: детская ванная комната среднего размера в стиле модернизм с открытыми фасадами, синими фасадами, накладной ванной, белой плиткой, керамогранитной плиткой, разноцветными стенами, полом из керамогранита, врезной раковиной, столешницей из бетона, разноцветным полом, шторкой для ванной, синей столешницей, тумбой под две раковины и подвесной тумбой - отличное фото интерьера
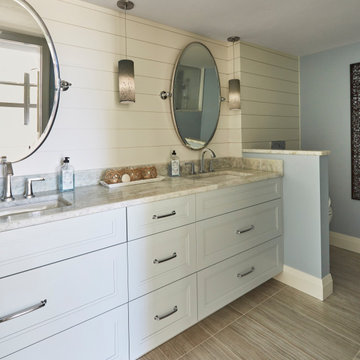
I love a client that has my taste in décor. Making this client a dream to work with. First things started with the kitchen layout which was horrendous, then gradually we worked our way though to baths rooms. After that the flooring and paint colors gave this coastal wonder the shine it deserves.
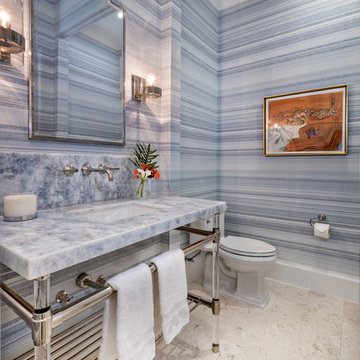
На фото: ванная комната среднего размера в стиле неоклассика (современная классика) с открытыми фасадами, синими фасадами, синими стенами, полом из травертина, душевой кабиной, столешницей из искусственного кварца, бежевым полом и синей столешницей
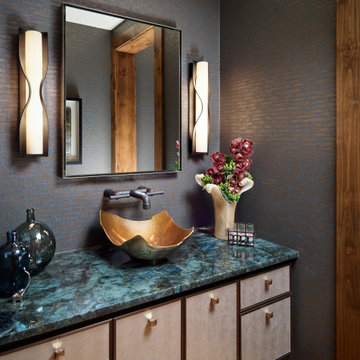
Источник вдохновения для домашнего уюта: туалет среднего размера в стиле рустика с плоскими фасадами, бежевыми фасадами, паркетным полом среднего тона, настольной раковиной, столешницей из меди, синей столешницей и подвесной тумбой
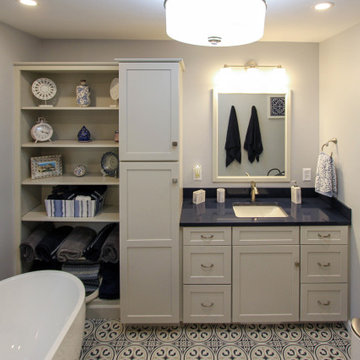
In this master bathroom, a large built in jetted tub was removed and replaced with a freestanding tub. Deco floor tile was used to add character. To create more function to the space, a linen cabinet and pullout hamper were added along with a tall bookcase cabinet for additional storage. The wall between the tub and shower/toilet area was removed to help spread natural light and open up the space. The master bath also now has a larger shower space with a Pulse shower unit and custom shower door.
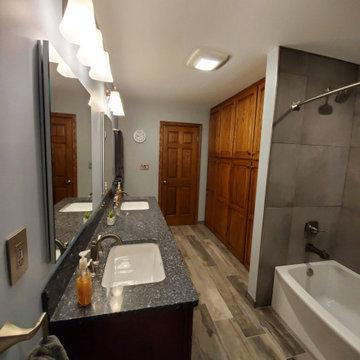
Our client remodeled his bathroom and did a wonderful job. He removed vinyl flooring and a fiberglass tub/shower surround and replaced it all with beautiful tile.
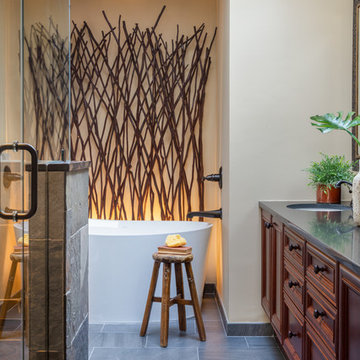
Full View when you first enter
Источник вдохновения для домашнего уюта: главная ванная комната среднего размера в стиле рустика с темными деревянными фасадами, отдельно стоящей ванной, угловым душем, плиткой из сланца, бежевыми стенами, полом из сланца, врезной раковиной, столешницей из гранита, серым полом, душем с распашными дверями и синей столешницей
Источник вдохновения для домашнего уюта: главная ванная комната среднего размера в стиле рустика с темными деревянными фасадами, отдельно стоящей ванной, угловым душем, плиткой из сланца, бежевыми стенами, полом из сланца, врезной раковиной, столешницей из гранита, серым полом, душем с распашными дверями и синей столешницей
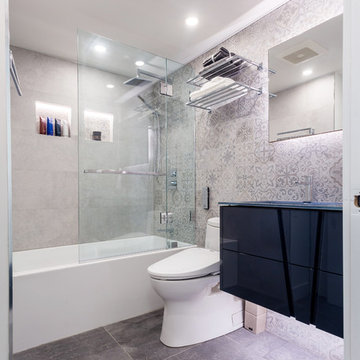
Идея дизайна: ванная комната среднего размера в современном стиле с плоскими фасадами, ванной в нише, душем над ванной, унитазом-моноблоком, серой плиткой, керамогранитной плиткой, серыми стенами, монолитной раковиной, стеклянной столешницей, серым полом, душем с распашными дверями, синей столешницей, черными фасадами, полом из цементной плитки и душевой кабиной

The tub/shower area also provide plenty of storage with niche areas that can be used while showering or bathing. Providing safe entry and use in the bathing area was important for this homeowner.
Санузел среднего размера с синей столешницей – фото дизайна интерьера
8

