Санузел среднего размера с разноцветным полом – фото дизайна интерьера
Сортировать:
Бюджет
Сортировать:Популярное за сегодня
181 - 200 из 13 253 фото
1 из 3

На фото: детская ванная комната среднего размера в морском стиле с фасадами с утопленной филенкой, серыми фасадами, ванной в нише, душем над ванной, унитазом-моноблоком, белой плиткой, разноцветными стенами, врезной раковиной, столешницей из искусственного камня, разноцветным полом, шторкой для ванной, белой столешницей, плиткой кабанчик, мраморным полом, нишей, тумбой под две раковины, встроенной тумбой и обоями на стенах с
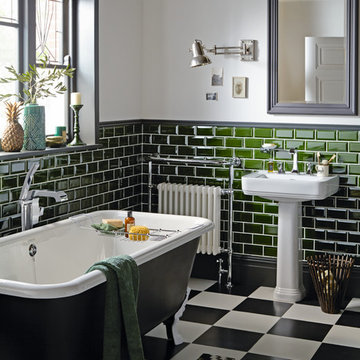
Стильный дизайн: ванная комната среднего размера в викторианском стиле с ванной на ножках, зеленой плиткой, плиткой кабанчик, серыми стенами, консольной раковиной и разноцветным полом - последний тренд
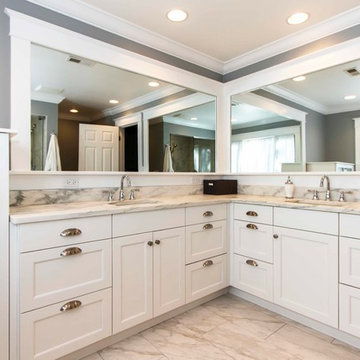
http://nationalkitchenandbath.com Designer: Kim Feld Great L-shape vanity for him and her to get ready in the morning, with plenty of storage for both.
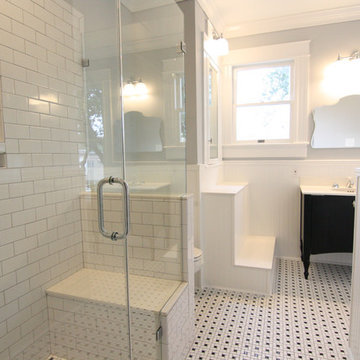
Источник вдохновения для домашнего уюта: ванная комната среднего размера в классическом стиле с черными фасадами, угловым душем, белой плиткой, плиткой кабанчик, серыми стенами, полом из керамической плитки, врезной раковиной, разноцветным полом, душем с распашными дверями, раздельным унитазом, ванной на ножках, фасадами островного типа, душевой кабиной и столешницей из искусственного камня

Master Bath - Jeff Faye phtography
Источник вдохновения для домашнего уюта: главная ванная комната среднего размера в стиле кантри с фасадами островного типа, светлыми деревянными фасадами, ванной на ножках, угловым душем, раздельным унитазом, белой плиткой, керамической плиткой, серыми стенами, полом из керамической плитки, настольной раковиной, столешницей из дерева и разноцветным полом
Источник вдохновения для домашнего уюта: главная ванная комната среднего размера в стиле кантри с фасадами островного типа, светлыми деревянными фасадами, ванной на ножках, угловым душем, раздельным унитазом, белой плиткой, керамической плиткой, серыми стенами, полом из керамической плитки, настольной раковиной, столешницей из дерева и разноцветным полом

973-857-1561
LM Interior Design
LM Masiello, CKBD, CAPS
lm@lminteriordesignllc.com
https://www.lminteriordesignllc.com/

Steinberger Photography
На фото: ванная комната среднего размера в стиле рустика с плиткой мозаикой, открытыми фасадами, ванной в нише, душем над ванной, раздельным унитазом, серой плиткой, серыми стенами, полом из керамогранита, душевой кабиной, монолитной раковиной, столешницей из искусственного камня, разноцветным полом и душем с раздвижными дверями с
На фото: ванная комната среднего размера в стиле рустика с плиткой мозаикой, открытыми фасадами, ванной в нише, душем над ванной, раздельным унитазом, серой плиткой, серыми стенами, полом из керамогранита, душевой кабиной, монолитной раковиной, столешницей из искусственного камня, разноцветным полом и душем с раздвижными дверями с
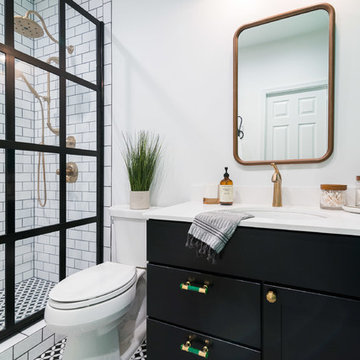
We brought in custom cabinetry because bathroom STORAGE. We changed it up by designing flat face drawers with a shaker style door.
Идея дизайна: ванная комната среднего размера в современном стиле с раздельным унитазом, белыми стенами, врезной раковиной, разноцветным полом, фасадами с утопленной филенкой, черными фасадами, белой плиткой, плиткой кабанчик, душевой кабиной, столешницей из искусственного камня, открытым душем, белой столешницей и душем в нише
Идея дизайна: ванная комната среднего размера в современном стиле с раздельным унитазом, белыми стенами, врезной раковиной, разноцветным полом, фасадами с утопленной филенкой, черными фасадами, белой плиткой, плиткой кабанчик, душевой кабиной, столешницей из искусственного камня, открытым душем, белой столешницей и душем в нише

Photo Credit:
Aimée Mazzenga
Идея дизайна: ванная комната среднего размера в стиле модернизм с фасадами с декоративным кантом, белыми фасадами, отдельно стоящей ванной, душевой комнатой, разноцветной плиткой, плиткой мозаикой, белыми стенами, светлым паркетным полом, накладной раковиной, столешницей из плитки, разноцветным полом, душем с распашными дверями и белой столешницей
Идея дизайна: ванная комната среднего размера в стиле модернизм с фасадами с декоративным кантом, белыми фасадами, отдельно стоящей ванной, душевой комнатой, разноцветной плиткой, плиткой мозаикой, белыми стенами, светлым паркетным полом, накладной раковиной, столешницей из плитки, разноцветным полом, душем с распашными дверями и белой столешницей
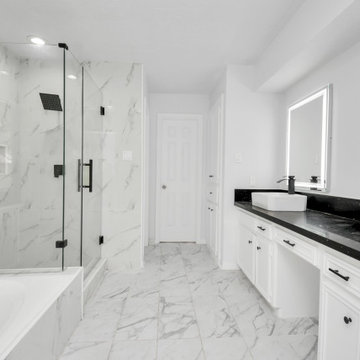
Стильный дизайн: главная ванная комната среднего размера в стиле модернизм с фасадами с декоративным кантом, белыми фасадами, гидромассажной ванной, угловым душем, серой плиткой, керамогранитной плиткой, серыми стенами, полом из керамогранита, настольной раковиной, столешницей из искусственного кварца, разноцветным полом, душем с распашными дверями, черной столешницей, тумбой под две раковины и подвесной тумбой - последний тренд
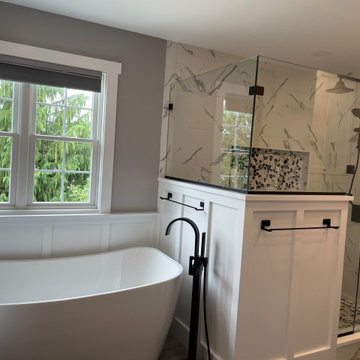
На фото: главная ванная комната среднего размера в стиле кантри с фасадами в стиле шейкер, отдельно стоящей ванной, угловым душем, раздельным унитазом, разноцветной плиткой, керамической плиткой, серыми стенами, полом из ламината, врезной раковиной, столешницей из искусственного кварца, разноцветным полом, душем с распашными дверями, серой столешницей, сиденьем для душа, тумбой под две раковины, встроенной тумбой, панелями на стенах и белыми фасадами с

Custom Surface Solutions (www.css-tile.com) - Owner Craig Thompson (512) 966-8296. This project shows an master bath and bedroom remodel moving shower to tub area and converting shower to walki-n closet, new frameless vanities, LED mirrors, electronic toilet, and miseno plumbing fixtures and sinks.
Shower is 65 x 35 using 12 x 24 porcelain travertine wall tile installed horizontally with aligned tiled and is accented with 9' x 18" herringbone glass accent stripe on the back wall. Walls and shower box are trimmed with Schluter Systems Jolly brushed nickle profile edging. Shower floor is white flat pebble tile. Shower storage consists of a custom 3-shelf shower box with herringbone glass accent. Shelving consists of two Schluter Systems Shelf-N shelves and two Schluter Systems Shelf-E corner shelves.
Bathroom floor is 24 x 24 porcelain travvertine installed using aligned joint pattern. 3 1/2" floor tile wall base with Schluter Jolly brushed nickel profile edge also installed.
Vanity cabinets are Dura Supreme with white gloss finish and soft-close drawers. A matching 30" x 12" over toilet cabint was installed plus a Endura electronic toilet.
Plumbing consists of Misenobrushed nickel shower system with rain shower head and sliding hand-held. Vanity plumbing consists of Miseno brushed nickel single handle faucets and undermount sinks.
Vanity Mirrors are Miseno LED 52 x 36 and 32 x 32.
24" barn door was installed at the bathroom entry and bedroom flooring is 7 x 24 LVP.
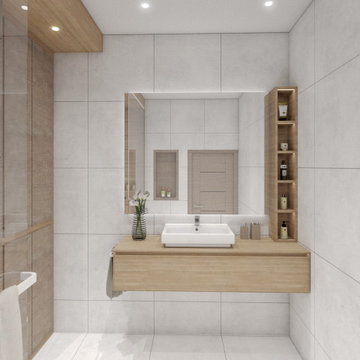
Идея дизайна: главная ванная комната среднего размера в современном стиле с фасадами с утопленной филенкой, коричневыми фасадами, душем в нише, унитазом-моноблоком, белой плиткой, керамической плиткой, разноцветными стенами, полом из керамической плитки, настольной раковиной, столешницей из дерева, разноцветным полом, душем с распашными дверями, бежевой столешницей, тумбой под одну раковину, встроенной тумбой и кессонным потолком
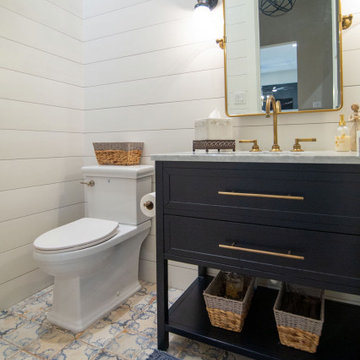
Пример оригинального дизайна: туалет среднего размера в стиле кантри с фасадами с утопленной филенкой, черными фасадами, раздельным унитазом, белыми стенами, полом из керамической плитки, врезной раковиной, разноцветным полом, серой столешницей, встроенной тумбой и стенами из вагонки
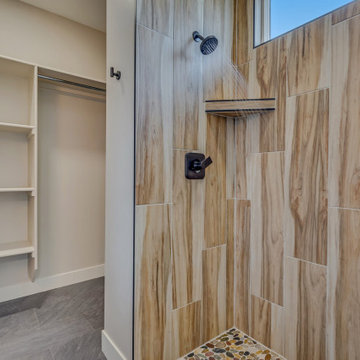
Источник вдохновения для домашнего уюта: детская ванная комната среднего размера в стиле модернизм с фасадами с утопленной филенкой, фасадами цвета дерева среднего тона, душем в нише, раздельным унитазом, коричневой плиткой, плиткой под дерево, серыми стенами, полом из галечной плитки, врезной раковиной, столешницей из искусственного кварца, разноцветным полом, шторкой для ванной, белой столешницей, тумбой под одну раковину и встроенной тумбой

На фото: туалет среднего размера с фасадами с утопленной филенкой, светлыми деревянными фасадами, раздельным унитазом, бежевыми стенами, полом из керамогранита, врезной раковиной, столешницей из искусственного кварца, разноцветным полом, серой столешницей и встроенной тумбой
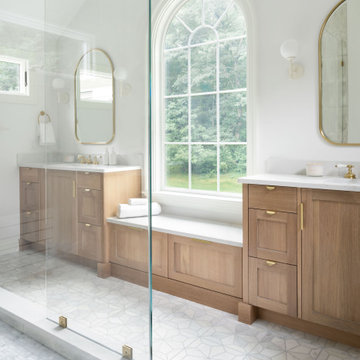
This bathroom renovation in Dover, MA embraces a bright, contemporary-coastal feel to the redesign. The white oak vanity and marble mosaic flooring is a beautiful, classic combination.

This new home was built on an old lot in Dallas, TX in the Preston Hollow neighborhood. The new home is a little over 5,600 sq.ft. and features an expansive great room and a professional chef’s kitchen. This 100% brick exterior home was built with full-foam encapsulation for maximum energy performance. There is an immaculate courtyard enclosed by a 9' brick wall keeping their spool (spa/pool) private. Electric infrared radiant patio heaters and patio fans and of course a fireplace keep the courtyard comfortable no matter what time of year. A custom king and a half bed was built with steps at the end of the bed, making it easy for their dog Roxy, to get up on the bed. There are electrical outlets in the back of the bathroom drawers and a TV mounted on the wall behind the tub for convenience. The bathroom also has a steam shower with a digital thermostatic valve. The kitchen has two of everything, as it should, being a commercial chef's kitchen! The stainless vent hood, flanked by floating wooden shelves, draws your eyes to the center of this immaculate kitchen full of Bluestar Commercial appliances. There is also a wall oven with a warming drawer, a brick pizza oven, and an indoor churrasco grill. There are two refrigerators, one on either end of the expansive kitchen wall, making everything convenient. There are two islands; one with casual dining bar stools, as well as a built-in dining table and another for prepping food. At the top of the stairs is a good size landing for storage and family photos. There are two bedrooms, each with its own bathroom, as well as a movie room. What makes this home so special is the Casita! It has its own entrance off the common breezeway to the main house and courtyard. There is a full kitchen, a living area, an ADA compliant full bath, and a comfortable king bedroom. It’s perfect for friends staying the weekend or in-laws staying for a month.
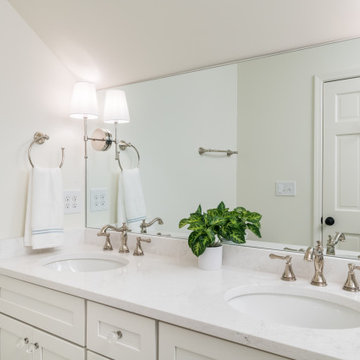
Anyone out there that loves to share a bathroom with a teen? Our clients were ready for us to help shuffle rooms around on their 2nd floor in order to accommodate a new full bathroom with a large walk in shower and double vanity. The new bathroom is very simple in style and color with a bright open feel and lots of storage.
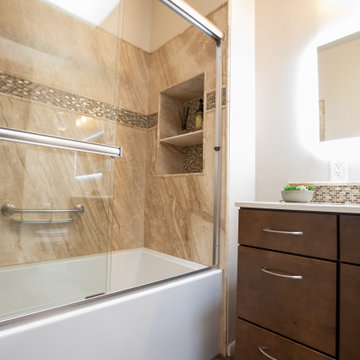
Идея дизайна: ванная комната среднего размера в стиле неоклассика (современная классика) с фасадами в стиле шейкер, темными деревянными фасадами, ванной в нише, душем над ванной, унитазом-моноблоком, разноцветной плиткой, плиткой из листового камня, белыми стенами, полом из винила, душевой кабиной, столешницей из искусственного камня, разноцветным полом, душем с раздвижными дверями, белой столешницей, нишей, тумбой под одну раковину, встроенной тумбой и врезной раковиной
Санузел среднего размера с разноцветным полом – фото дизайна интерьера
10

