Санузел среднего размера с раздельным унитазом – фото дизайна интерьера
Сортировать:
Бюджет
Сортировать:Популярное за сегодня
141 - 160 из 89 691 фото
1 из 3

Пример оригинального дизайна: ванная комната среднего размера в стиле неоклассика (современная классика) с плоскими фасадами, фасадами цвета дерева среднего тона, полновстраиваемой ванной, душем над ванной, раздельным унитазом, белой плиткой, плиткой кабанчик, белыми стенами, полом из мозаичной плитки, настольной раковиной, белым полом, шторкой для ванной, душевой кабиной, столешницей из кварцита и белой столешницей
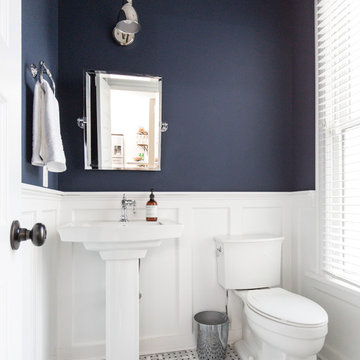
QPH Photos
На фото: туалет среднего размера в классическом стиле с раздельным унитазом, синими стенами, мраморным полом и раковиной с пьедесталом с
На фото: туалет среднего размера в классическом стиле с раздельным унитазом, синими стенами, мраморным полом и раковиной с пьедесталом с

Свежая идея для дизайна: главная ванная комната среднего размера: освещение в стиле кантри с фасадами в стиле шейкер, серыми фасадами, отдельно стоящей ванной, угловым душем, раздельным унитазом, белой плиткой, керамической плиткой, серыми стенами, полом из керамической плитки, врезной раковиной, мраморной столешницей, серым полом и душем с распашными дверями - отличное фото интерьера

Master bathroom remodeling project in Alpharetta Georgia.
With herringbone pattern, faux weathered wood ceramic tile. Gray walls with ship lap wall treatment. Free standing tub, chandelier,

Home is where the heart is for this family and not surprisingly, a much needed mudroom entrance for their teenage boys and a soothing master suite to escape from everyday life are at the heart of this home renovation. With some small interior modifications and a 6′ x 20′ addition, MainStreet Design Build was able to create the perfect space this family had been hoping for.
In the original layout, the side entry of the home converged directly on the laundry room, which opened up into the family room. This unappealing room configuration created a difficult traffic pattern across carpeted flooring to the rest of the home. Additionally, the garage entry came in from a separate entrance near the powder room and basement, which also lead directly into the family room.
With the new addition, all traffic was directed through the new mudroom, providing both locker and closet storage for outerwear before entering the family room. In the newly remodeled family room space, MainStreet Design Build removed the old side entry door wall and made a game area with French sliding doors that opens directly into the backyard patio. On the second floor, the addition made it possible to expand and re-design the master bath and bedroom. The new bedroom now has an entry foyer and large living space, complete with crown molding and a very large private bath. The new luxurious master bath invites room for two at the elongated custom inset furniture vanity, a freestanding tub surrounded by built-in’s and a separate toilet/steam shower room.
Kate Benjamin Photography

Идея дизайна: туалет среднего размера в стиле неоклассика (современная классика) с открытыми фасадами, раздельным унитазом, серыми стенами, врезной раковиной, коричневым полом, темным паркетным полом, мраморной столешницей и белой столешницей
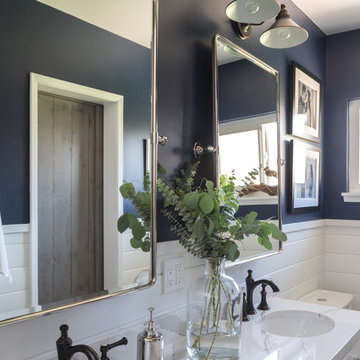
Bethany Nauert
Идея дизайна: ванная комната среднего размера в стиле кантри с фасадами с утопленной филенкой, белыми фасадами, душем в нише, раздельным унитазом, белой плиткой, плиткой кабанчик, синими стенами, полом из мозаичной плитки, душевой кабиной, врезной раковиной, мраморной столешницей, белым полом и душем с распашными дверями
Идея дизайна: ванная комната среднего размера в стиле кантри с фасадами с утопленной филенкой, белыми фасадами, душем в нише, раздельным унитазом, белой плиткой, плиткой кабанчик, синими стенами, полом из мозаичной плитки, душевой кабиной, врезной раковиной, мраморной столешницей, белым полом и душем с распашными дверями
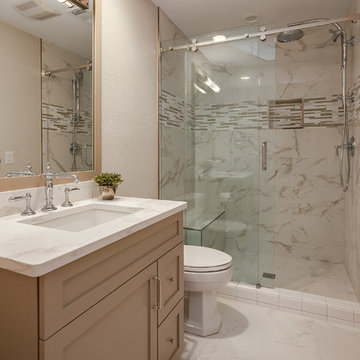
Michelle Gardner
На фото: ванная комната среднего размера в стиле неоклассика (современная классика) с фасадами в стиле шейкер, душем с раздвижными дверями, белым полом, душем в нише, бежевой плиткой, белой плиткой, мраморной плиткой, бежевыми стенами, мраморным полом, врезной раковиной, коричневыми фасадами, раздельным унитазом, столешницей из кварцита и белой столешницей
На фото: ванная комната среднего размера в стиле неоклассика (современная классика) с фасадами в стиле шейкер, душем с раздвижными дверями, белым полом, душем в нише, бежевой плиткой, белой плиткой, мраморной плиткой, бежевыми стенами, мраморным полом, врезной раковиной, коричневыми фасадами, раздельным унитазом, столешницей из кварцита и белой столешницей
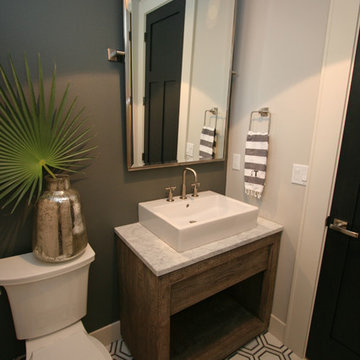
Свежая идея для дизайна: туалет среднего размера в стиле неоклассика (современная классика) с фасадами островного типа, искусственно-состаренными фасадами, раздельным унитазом, серыми стенами, мраморным полом, настольной раковиной, мраморной столешницей и белым полом - отличное фото интерьера

Пример оригинального дизайна: ванная комната среднего размера в стиле кантри с белыми фасадами, ванной на ножках, раздельным унитазом, белой плиткой, плиткой кабанчик, белыми стенами, врезной раковиной, мраморной столешницей, душем с распашными дверями, синим полом, серой столешницей, душевой кабиной и фасадами с утопленной филенкой
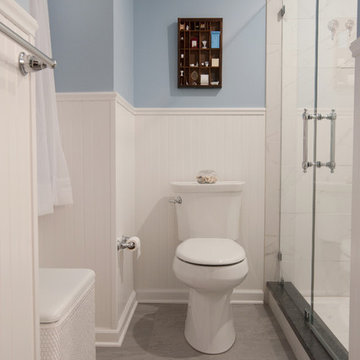
Источник вдохновения для домашнего уюта: главная ванная комната среднего размера в стиле неоклассика (современная классика) с белыми фасадами, душем в нише, раздельным унитазом, белой плиткой, керамической плиткой, синими стенами, полом из цементной плитки, врезной раковиной, серым полом, душем с распашными дверями, фасадами в стиле шейкер, столешницей из искусственного камня и черной столешницей
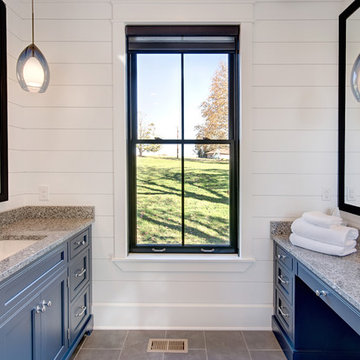
Источник вдохновения для домашнего уюта: ванная комната среднего размера в стиле кантри с фасадами с выступающей филенкой, серыми фасадами, душем в нише, раздельным унитазом, серой плиткой, керамогранитной плиткой, белыми стенами, полом из керамогранита, душевой кабиной, врезной раковиной, столешницей из гранита, серым полом и душем с распашными дверями

Single pane glass, corner bench and glass shelves in the shower keep it open and uncluttered. We added grab bars for the future and wetwall with lots of hooks.
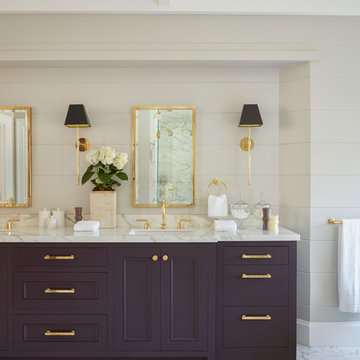
Lindsay Chambers Design, Roger Davies Photography
Идея дизайна: главная ванная комната среднего размера в стиле неоклассика (современная классика) с фасадами в стиле шейкер, фиолетовыми фасадами, отдельно стоящей ванной, душевой комнатой, раздельным унитазом, белой плиткой, мраморной плиткой, врезной раковиной, мраморной столешницей и душем с распашными дверями
Идея дизайна: главная ванная комната среднего размера в стиле неоклассика (современная классика) с фасадами в стиле шейкер, фиолетовыми фасадами, отдельно стоящей ванной, душевой комнатой, раздельным унитазом, белой плиткой, мраморной плиткой, врезной раковиной, мраморной столешницей и душем с распашными дверями
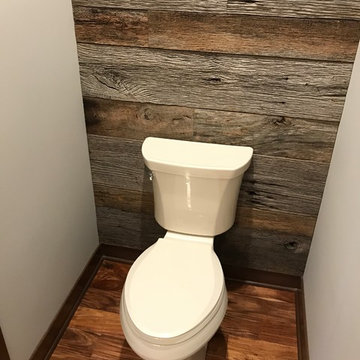
На фото: туалет среднего размера в стиле неоклассика (современная классика) с раздельным унитазом, серыми стенами, темным паркетным полом и коричневым полом
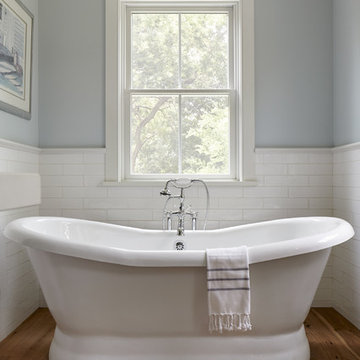
Master bathroom with handmade glazed ceramic tile and freestanding tub. Photo by Kyle Born.
Идея дизайна: главная ванная комната среднего размера в стиле кантри с фасадами островного типа, искусственно-состаренными фасадами, отдельно стоящей ванной, раздельным унитазом, белой плиткой, керамической плиткой, синими стенами, светлым паркетным полом, врезной раковиной, мраморной столешницей, коричневым полом и душем с распашными дверями
Идея дизайна: главная ванная комната среднего размера в стиле кантри с фасадами островного типа, искусственно-состаренными фасадами, отдельно стоящей ванной, раздельным унитазом, белой плиткой, керамической плиткой, синими стенами, светлым паркетным полом, врезной раковиной, мраморной столешницей, коричневым полом и душем с распашными дверями
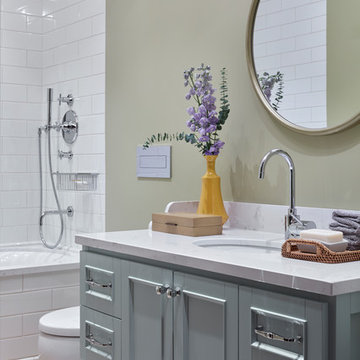
Дизайнер - Мария Мироненко. Фотограф - Сергей Ананьев.
Источник вдохновения для домашнего уюта: ванная комната среднего размера в стиле неоклассика (современная классика) с бирюзовыми фасадами, душем над ванной, раздельным унитазом, белой плиткой, керамической плиткой, полом из цементной плитки, столешницей из искусственного кварца, желтым полом, шторкой для ванной, фасадами с утопленной филенкой, ванной в нише, бежевыми стенами и врезной раковиной
Источник вдохновения для домашнего уюта: ванная комната среднего размера в стиле неоклассика (современная классика) с бирюзовыми фасадами, душем над ванной, раздельным унитазом, белой плиткой, керамической плиткой, полом из цементной плитки, столешницей из искусственного кварца, желтым полом, шторкой для ванной, фасадами с утопленной филенкой, ванной в нише, бежевыми стенами и врезной раковиной

Based in New York, with over 50 years in the industry our business is built on a foundation of steadfast commitment to client satisfaction.
На фото: главная ванная комната среднего размера в классическом стиле с стеклянными фасадами, белыми фасадами, гидромассажной ванной, открытым душем, раздельным унитазом, белой плиткой, плиткой мозаикой, белыми стенами, полом из керамогранита, врезной раковиной, столешницей из плитки, белым полом и душем с распашными дверями
На фото: главная ванная комната среднего размера в классическом стиле с стеклянными фасадами, белыми фасадами, гидромассажной ванной, открытым душем, раздельным унитазом, белой плиткой, плиткой мозаикой, белыми стенами, полом из керамогранита, врезной раковиной, столешницей из плитки, белым полом и душем с распашными дверями
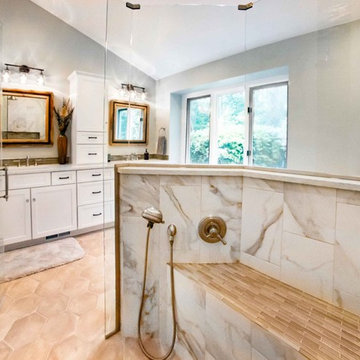
A family of four with two young girls and cats needed a brand new master bath to accommodate a family member with MS. They tasked us with creating a luxurious master bath in a modern rustic style that was ADA-accessible and could accommodate the client's walker and wheelchair in the future.
Their key issues were that the shower was relatively small, with a curb the client had to step over. They also had a large jacuzzi tub with a tub deck built around it, but the couple never used it. The main bathroom only had one vanity with minimal counter space available, and the dated finishes and materials looked tired - so they were more than ready for a beautiful transformation.
To create an ADA-accessible main bath, we relocated the shower to an interior corner, allowing for the addition of a larger ADA-accessible shower with zero entry and a bench the client could easily transfer onto for bathing. The arrangement of this space would also allow for a walker and wheelchair to easily move through the walkways for access to the shower.
We moved the toilet to where the shower had been located originally with ADA accessibility features and installed luxurious double vanities along the entire vanity wall, with a modern linen tower cabinet for added storage. Since the client loved the modern rustic aesthetic, we incorporated their chosen style with elements like the Calacatta porcelain tile, cabinet hardware, mason jar lights, and wood-framed mirrors.

The homeowners had just purchased this home in El Segundo and they had remodeled the kitchen and one of the bathrooms on their own. However, they had more work to do. They felt that the rest of the project was too big and complex to tackle on their own and so they retained us to take over where they left off. The main focus of the project was to create a master suite and take advantage of the rather large backyard as an extension of their home. They were looking to create a more fluid indoor outdoor space.
When adding the new master suite leaving the ceilings vaulted along with French doors give the space a feeling of openness. The window seat was originally designed as an architectural feature for the exterior but turned out to be a benefit to the interior! They wanted a spa feel for their master bathroom utilizing organic finishes. Since the plan is that this will be their forever home a curbless shower was an important feature to them. The glass barn door on the shower makes the space feel larger and allows for the travertine shower tile to show through. Floating shelves and vanity allow the space to feel larger while the natural tones of the porcelain tile floor are calming. The his and hers vessel sinks make the space functional for two people to use it at once. The walk-in closet is open while the master bathroom has a white pocket door for privacy.
Since a new master suite was added to the home we converted the existing master bedroom into a family room. Adding French Doors to the family room opened up the floorplan to the outdoors while increasing the amount of natural light in this room. The closet that was previously in the bedroom was converted to built in cabinetry and floating shelves in the family room. The French doors in the master suite and family room now both open to the same deck space.
The homes new open floor plan called for a kitchen island to bring the kitchen and dining / great room together. The island is a 3” countertop vs the standard inch and a half. This design feature gives the island a chunky look. It was important that the island look like it was always a part of the kitchen. Lastly, we added a skylight in the corner of the kitchen as it felt dark once we closed off the side door that was there previously.
Repurposing rooms and opening the floor plan led to creating a laundry closet out of an old coat closet (and borrowing a small space from the new family room).
The floors become an integral part of tying together an open floor plan like this. The home still had original oak floors and the homeowners wanted to maintain that character. We laced in new planks and refinished it all to bring the project together.
To add curb appeal we removed the carport which was blocking a lot of natural light from the outside of the house. We also re-stuccoed the home and added exterior trim.
Санузел среднего размера с раздельным унитазом – фото дизайна интерьера
8

