Санузел среднего размера с открытым душем – фото дизайна интерьера
Сортировать:
Бюджет
Сортировать:Популярное за сегодня
81 - 100 из 33 113 фото
1 из 3

Photo : BCDF Studio
На фото: главная ванная комната среднего размера в современном стиле с плоскими фасадами, светлыми деревянными фасадами, белой плиткой, плиткой кабанчик, белыми стенами, разноцветным полом, белой столешницей, открытым душем, полом из цементной плитки, консольной раковиной, столешницей из искусственного камня, душем с распашными дверями, нишей, тумбой под одну раковину и подвесной тумбой с
На фото: главная ванная комната среднего размера в современном стиле с плоскими фасадами, светлыми деревянными фасадами, белой плиткой, плиткой кабанчик, белыми стенами, разноцветным полом, белой столешницей, открытым душем, полом из цементной плитки, консольной раковиной, столешницей из искусственного камня, душем с распашными дверями, нишей, тумбой под одну раковину и подвесной тумбой с

These young hip professional clients love to travel and wanted a home where they could showcase the items that they've collected abroad. Their fun and vibrant personalities are expressed in every inch of the space, which was personalized down to the smallest details. Just like they are up for adventure in life, they were up for for adventure in the design and the outcome was truly one-of-kind.
Photos by Chipper Hatter
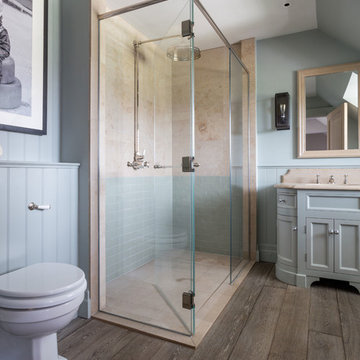
En-Suite bathroom
www.johnevansdesign.com
(Photographed by Billy Bolton)
Стильный дизайн: главная ванная комната среднего размера в стиле кантри с фасадами с утопленной филенкой, серыми фасадами, открытым душем, унитазом-моноблоком, синими стенами, паркетным полом среднего тона, накладной раковиной, мраморной столешницей, коричневым полом и душем с распашными дверями - последний тренд
Стильный дизайн: главная ванная комната среднего размера в стиле кантри с фасадами с утопленной филенкой, серыми фасадами, открытым душем, унитазом-моноблоком, синими стенами, паркетным полом среднего тона, накладной раковиной, мраморной столешницей, коричневым полом и душем с распашными дверями - последний тренд

Simplicity, Calming, Contemporary and easy to clean were all adjectives the home owners wanted to see in their new Master Bathroom remodel. A oversized Jacuzzi tub was removed to create a very large walk in shower with a wet and dry zone. Corner benches were added for seating along with a niche for toiletries. The new vanity has plenty of storage capacity. The chrome fixtures coordinate with the mirrors and vanity lights to create a contemporary and relaxing Master Bathroom.

An award winning project to transform a two storey Victorian terrace house into a generous family home with the addition of both a side extension and loft conversion.
The side extension provides a light filled open plan kitchen/dining room under a glass roof and bi-folding doors gives level access to the south facing garden. A generous master bedroom with en-suite is housed in the converted loft. A fully glazed dormer provides the occupants with an abundance of daylight and uninterrupted views of the adjacent Wendell Park.
Winner of the third place prize in the New London Architecture 'Don't Move, Improve' Awards 2016
Photograph: Salt Productions
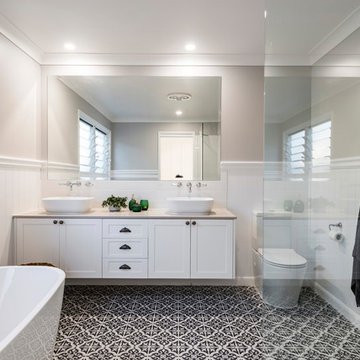
RIX Ryan Photography
Идея дизайна: главная ванная комната среднего размера в морском стиле с отдельно стоящей ванной, серыми стенами, фасадами в стиле шейкер, белыми фасадами, открытым душем, унитазом-моноблоком, белой плиткой, керамической плиткой, полом из керамической плитки, накладной раковиной, столешницей из искусственного кварца, черным полом и открытым душем
Идея дизайна: главная ванная комната среднего размера в морском стиле с отдельно стоящей ванной, серыми стенами, фасадами в стиле шейкер, белыми фасадами, открытым душем, унитазом-моноблоком, белой плиткой, керамической плиткой, полом из керамической плитки, накладной раковиной, столешницей из искусственного кварца, черным полом и открытым душем
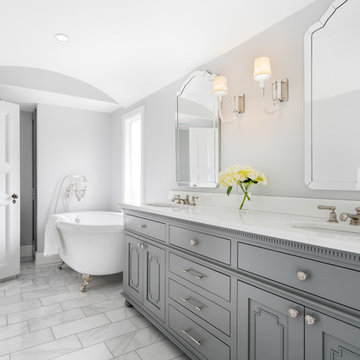
Marshall Evan Photography
Идея дизайна: главная ванная комната среднего размера в классическом стиле с серыми фасадами, отдельно стоящей ванной, открытым душем, раздельным унитазом, белой плиткой, мраморной плиткой, серыми стенами, мраморным полом, мраморной столешницей, душем с распашными дверями и врезной раковиной
Идея дизайна: главная ванная комната среднего размера в классическом стиле с серыми фасадами, отдельно стоящей ванной, открытым душем, раздельным унитазом, белой плиткой, мраморной плиткой, серыми стенами, мраморным полом, мраморной столешницей, душем с распашными дверями и врезной раковиной
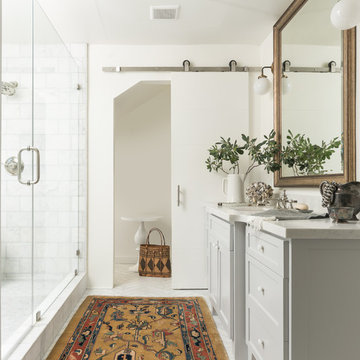
Стильный дизайн: главная ванная комната среднего размера с фасадами в стиле шейкер, серыми фасадами, открытым душем, плиткой из листового камня, белыми стенами, мраморным полом, врезной раковиной, столешницей из кварцита, белой плиткой, белым полом, душем с распашными дверями и гигиеническим душем - последний тренд

Based in New York, with over 50 years in the industry our business is built on a foundation of steadfast commitment to client satisfaction.
На фото: главная ванная комната среднего размера в классическом стиле с стеклянными фасадами, белыми фасадами, гидромассажной ванной, открытым душем, раздельным унитазом, белой плиткой, плиткой мозаикой, белыми стенами, полом из керамогранита, врезной раковиной, столешницей из плитки, белым полом и душем с распашными дверями
На фото: главная ванная комната среднего размера в классическом стиле с стеклянными фасадами, белыми фасадами, гидромассажной ванной, открытым душем, раздельным унитазом, белой плиткой, плиткой мозаикой, белыми стенами, полом из керамогранита, врезной раковиной, столешницей из плитки, белым полом и душем с распашными дверями

Стильный дизайн: главная ванная комната среднего размера в стиле кантри с фасадами с выступающей филенкой, белыми фасадами, отдельно стоящей ванной, открытым душем, унитазом-моноблоком, белой плиткой, плиткой мозаикой, белыми стенами, темным паркетным полом, накладной раковиной, столешницей из гранита и открытым душем - последний тренд
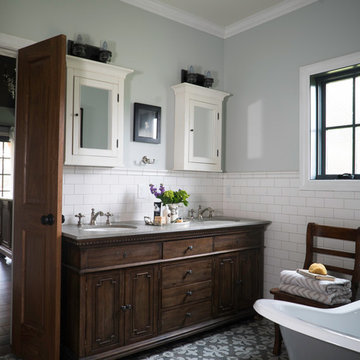
Идея дизайна: главная ванная комната среднего размера в стиле кантри с фасадами островного типа, темными деревянными фасадами, ванной на ножках, открытым душем, раздельным унитазом, белой плиткой, плиткой кабанчик, серыми стенами, полом из керамогранита, врезной раковиной, столешницей из талькохлорита, разноцветным полом и душем с распашными дверями
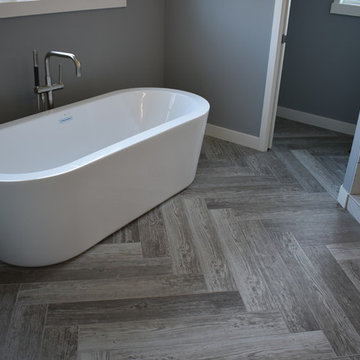
The combination of the Herringbone pattern with this rustic wood feature an authentic and vintage look against the modern bathtub.
CAP Carpet & Flooring is the leading provider of flooring & area rugs in the Twin Cities. CAP Carpet & Flooring is a locally owned and operated company, and we pride ourselves on helping our customers feel welcome from the moment they walk in the door. We are your neighbors. We work and live in your community and understand your needs. You can expect the very best personal service on every visit to CAP Carpet & Flooring and value and warranties on every flooring purchase. Our design team has worked with homeowners, contractors and builders who expect the best. With over 30 years combined experience in the design industry, Angela, Sandy, Sunnie,Maria, Caryn and Megan will be able to help whether you are in the process of building, remodeling, or re-doing. Our design team prides itself on being well versed and knowledgeable on all the up to date products and trends in the floor covering industry as well as countertops, paint and window treatments. Their passion and knowledge is abundant, and we're confident you'll be nothing short of impressed with their expertise and professionalism. When you love your job, it shows: the enthusiasm and energy our design team has harnessed will bring out the best in your project. Make CAP Carpet & Flooring your first stop when considering any type of home improvement project- we are happy to help you every single step of the way.
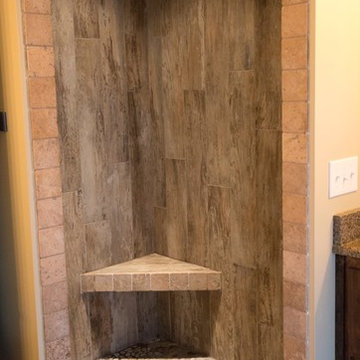
Свежая идея для дизайна: главная ванная комната среднего размера в стиле рустика с фасадами в стиле шейкер, темными деревянными фасадами, открытым душем, унитазом-моноблоком, бежевой плиткой, коричневой плиткой, керамогранитной плиткой, бежевыми стенами, полом из керамогранита, накладной раковиной и столешницей из искусственного кварца - отличное фото интерьера
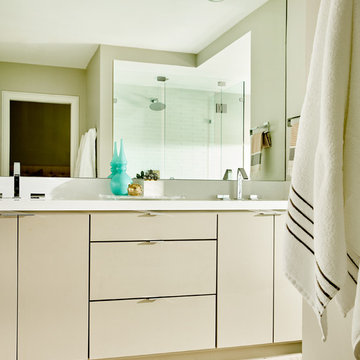
Highly edited and livable, this Dallas mid-century residence is both bright and airy. The layered neutrals are brightened with carefully placed pops of color, creating a simultaneously welcoming and relaxing space. The home is a perfect spot for both entertaining large groups and enjoying family time -- exactly what the clients were looking for.
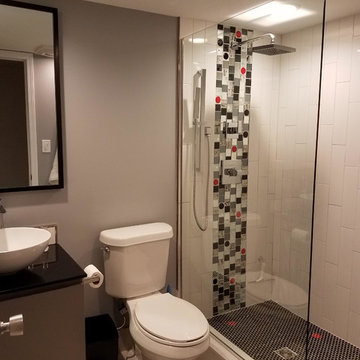
Our Red Dot tile design takes center stage i this modern bathroom.
Свежая идея для дизайна: главная ванная комната среднего размера в стиле модернизм с открытым душем, раздельным унитазом, черно-белой плиткой, стеклянной плиткой, серыми стенами и настольной раковиной - отличное фото интерьера
Свежая идея для дизайна: главная ванная комната среднего размера в стиле модернизм с открытым душем, раздельным унитазом, черно-белой плиткой, стеклянной плиткой, серыми стенами и настольной раковиной - отличное фото интерьера
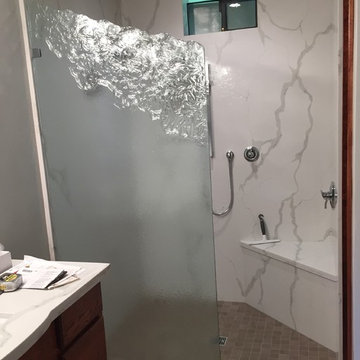
Frameless Splash Panel install with Glass Clamps into Marble Shower
Свежая идея для дизайна: ванная комната среднего размера в современном стиле с плоскими фасадами, темными деревянными фасадами, открытым душем, серой плиткой, белой плиткой, плиткой из листового камня, белыми стенами, полом из керамогранита, душевой кабиной и мраморной столешницей - отличное фото интерьера
Свежая идея для дизайна: ванная комната среднего размера в современном стиле с плоскими фасадами, темными деревянными фасадами, открытым душем, серой плиткой, белой плиткой, плиткой из листового камня, белыми стенами, полом из керамогранита, душевой кабиной и мраморной столешницей - отличное фото интерьера

Building Design, Plans, and Interior Finishes by: Fluidesign Studio I Builder: Structural Dimensions Inc. I Photographer: Seth Benn Photography
Пример оригинального дизайна: ванная комната среднего размера в стиле кантри с открытым душем, раздельным унитазом, белой плиткой, плиткой кабанчик, полом из мозаичной плитки, душевой кабиной, настольной раковиной, мраморной столешницей, плоскими фасадами, зелеными фасадами, бежевыми стенами и открытым душем
Пример оригинального дизайна: ванная комната среднего размера в стиле кантри с открытым душем, раздельным унитазом, белой плиткой, плиткой кабанчик, полом из мозаичной плитки, душевой кабиной, настольной раковиной, мраморной столешницей, плоскими фасадами, зелеными фасадами, бежевыми стенами и открытым душем
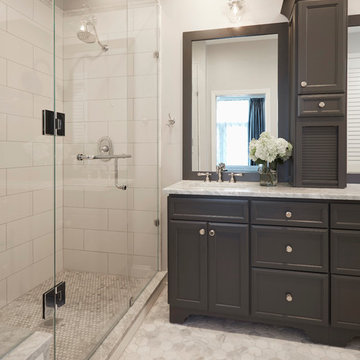
Photography by Mike Kaskel Photography
На фото: главная ванная комната среднего размера в стиле кантри с плоскими фасадами, серыми фасадами, открытым душем, унитазом-моноблоком, белой плиткой, керамогранитной плиткой, серыми стенами, мраморным полом, врезной раковиной и мраморной столешницей с
На фото: главная ванная комната среднего размера в стиле кантри с плоскими фасадами, серыми фасадами, открытым душем, унитазом-моноблоком, белой плиткой, керамогранитной плиткой, серыми стенами, мраморным полом, врезной раковиной и мраморной столешницей с
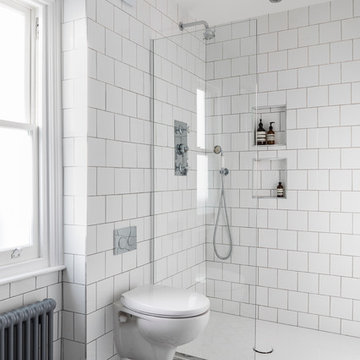
Chris Snook
На фото: ванная комната среднего размера в современном стиле с инсталляцией, белой плиткой, керамической плиткой, белыми стенами, полом из керамической плитки, открытым душем и открытым душем с
На фото: ванная комната среднего размера в современном стиле с инсталляцией, белой плиткой, керамической плиткой, белыми стенами, полом из керамической плитки, открытым душем и открытым душем с
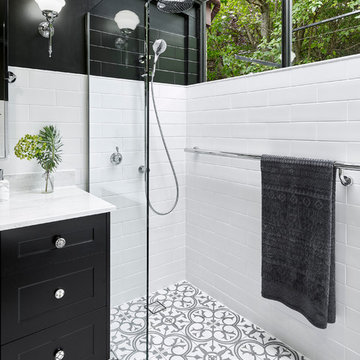
FLOOR TILE: Artisan "Winchester in Charcoal Ask 200x200 (Beaumont Tiles) WALL TILES: RAL-9016 White Matt 300x100 & RAL-0001500 Black Matt (Italia Ceramics) VANITY: Thermolaminate - Oberon/Emo Profile in Black Matt (Custom) BENCHTOP: 20mm Solid Surface in Rain Cloud (Corian) BATH: Decina Shenseki Rect Bath 1400 (Routleys)
MIRROR / KNOBS / TAPWARE / WALL LIGHTS - Client Supplied. Phil Handforth Architectural Photography
Санузел среднего размера с открытым душем – фото дизайна интерьера
5

