Санузел среднего размера с оранжевым полом – фото дизайна интерьера
Сортировать:
Бюджет
Сортировать:Популярное за сегодня
41 - 60 из 225 фото
1 из 3
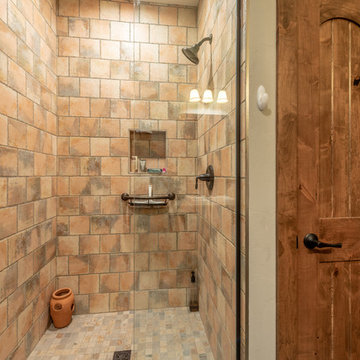
Custom terracotta shower
Свежая идея для дизайна: ванная комната среднего размера в стиле рустика с плоскими фасадами, темными деревянными фасадами, душем в нише, раздельным унитазом, разноцветной плиткой, терракотовой плиткой, серыми стенами, полом из керамической плитки, душевой кабиной, врезной раковиной, столешницей из гранита, оранжевым полом, открытым душем и серой столешницей - отличное фото интерьера
Свежая идея для дизайна: ванная комната среднего размера в стиле рустика с плоскими фасадами, темными деревянными фасадами, душем в нише, раздельным унитазом, разноцветной плиткой, терракотовой плиткой, серыми стенами, полом из керамической плитки, душевой кабиной, врезной раковиной, столешницей из гранита, оранжевым полом, открытым душем и серой столешницей - отличное фото интерьера

Идея дизайна: ванная комната среднего размера в стиле фьюжн с фасадами с выступающей филенкой, темными деревянными фасадами, угловой ванной, душем над ванной, коричневой плиткой, терракотовой плиткой, белыми стенами, полом из терракотовой плитки, душевой кабиной, настольной раковиной, столешницей из гранита, оранжевым полом, шторкой для ванной и коричневой столешницей
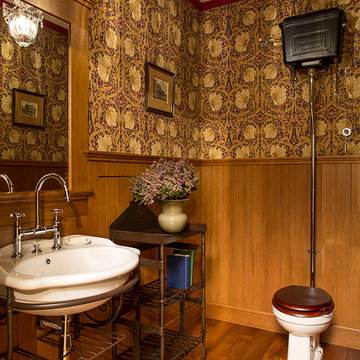
На фото: туалет среднего размера в викторианском стиле с подвесной раковиной, раздельным унитазом, коричневыми стенами, паркетным полом среднего тона и оранжевым полом
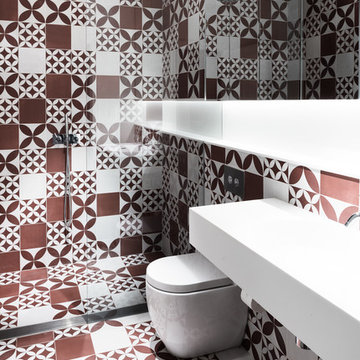
Photographs: Tom Blachford
Стильный дизайн: детская ванная комната среднего размера в современном стиле с плоскими фасадами, душем без бортиков, унитазом-моноблоком, красной плиткой, белой плиткой, белыми стенами, полом из керамической плитки, подвесной раковиной, керамогранитной плиткой, столешницей из искусственного кварца, оранжевым полом и открытым душем - последний тренд
Стильный дизайн: детская ванная комната среднего размера в современном стиле с плоскими фасадами, душем без бортиков, унитазом-моноблоком, красной плиткой, белой плиткой, белыми стенами, полом из керамической плитки, подвесной раковиной, керамогранитной плиткой, столешницей из искусственного кварца, оранжевым полом и открытым душем - последний тренд
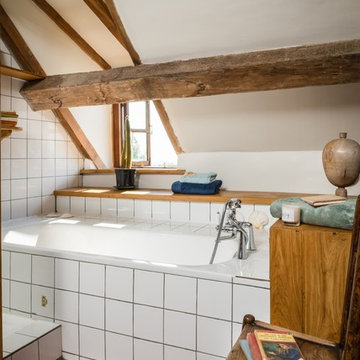
Стильный дизайн: главная ванная комната среднего размера с накладной ванной, душем над ванной, белой плиткой, керамической плиткой, белыми стенами, полом из терракотовой плитки, подвесной раковиной и оранжевым полом - последний тренд
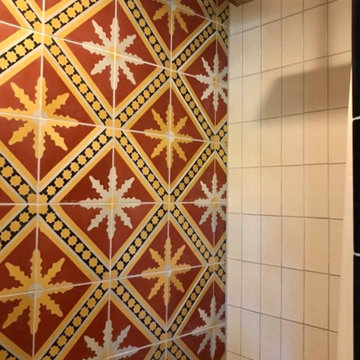
Spanish Hacienda architecture home with a mix of old world Spanish and mid century design aesthetic throughout the home. This guest bathroom has a moody masculine mid century vibe with entruscan cement tiles paired with creamy glazed tile to accentuate the Spanish clay paver with linen grout floors throughout the home.
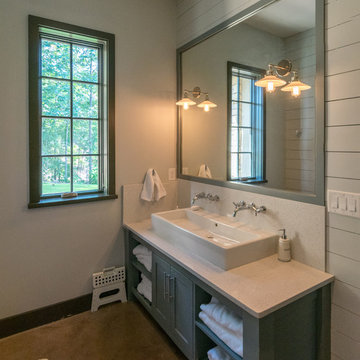
Camp style bathroom with a shared sink basin and towel storage and a nickel joint wall
Стильный дизайн: детская ванная комната среднего размера в стиле кантри с фасадами в стиле шейкер, зелеными фасадами, открытым душем, унитазом-моноблоком, серой плиткой, керамогранитной плиткой, зелеными стенами, бетонным полом, раковиной с несколькими смесителями, столешницей из искусственного кварца, оранжевым полом и душем с распашными дверями - последний тренд
Стильный дизайн: детская ванная комната среднего размера в стиле кантри с фасадами в стиле шейкер, зелеными фасадами, открытым душем, унитазом-моноблоком, серой плиткой, керамогранитной плиткой, зелеными стенами, бетонным полом, раковиной с несколькими смесителями, столешницей из искусственного кварца, оранжевым полом и душем с распашными дверями - последний тренд

This Paradise Model ATU is extra tall and grand! As you would in you have a couch for lounging, a 6 drawer dresser for clothing, and a seating area and closet that mirrors the kitchen. Quartz countertops waterfall over the side of the cabinets encasing them in stone. The custom kitchen cabinetry is sealed in a clear coat keeping the wood tone light. Black hardware accents with contrast to the light wood. A main-floor bedroom- no crawling in and out of bed. The wallpaper was an owner request; what do you think of their choice?
The bathroom has natural edge Hawaiian mango wood slabs spanning the length of the bump-out: the vanity countertop and the shelf beneath. The entire bump-out-side wall is tiled floor to ceiling with a diamond print pattern. The shower follows the high contrast trend with one white wall and one black wall in matching square pearl finish. The warmth of the terra cotta floor adds earthy warmth that gives life to the wood. 3 wall lights hang down illuminating the vanity, though durning the day, you likely wont need it with the natural light shining in from two perfect angled long windows.
This Paradise model was way customized. The biggest alterations were to remove the loft altogether and have one consistent roofline throughout. We were able to make the kitchen windows a bit taller because there was no loft we had to stay below over the kitchen. This ATU was perfect for an extra tall person. After editing out a loft, we had these big interior walls to work with and although we always have the high-up octagon windows on the interior walls to keep thing light and the flow coming through, we took it a step (or should I say foot) further and made the french pocket doors extra tall. This also made the shower wall tile and shower head extra tall. We added another ceiling fan above the kitchen and when all of those awning windows are opened up, all the hot air goes right up and out.
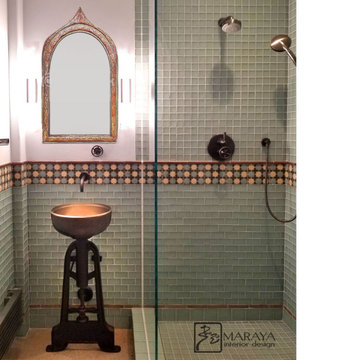
New Moroccan Villa on the Santa Barbara Riviera, overlooking the Pacific ocean and the city. In this terra cotta and deep blue home, we used natural stone mosaics and glass mosaics, along with custom carved stone columns. Every room is colorful with deep, rich colors. In the master bath we used blue stone mosaics on the groin vaulted ceiling of the shower. All the lighting was designed and made in Marrakesh, as were many furniture pieces. The entry black and white columns are also imported from Morocco. We also designed the carved doors and had them made in Marrakesh. Cabinetry doors we designed were carved in Canada. The carved plaster molding were made especially for us, and all was shipped in a large container (just before covid-19 hit the shipping world!) Thank you to our wonderful craftsman and enthusiastic vendors!
Project designed by Maraya Interior Design. From their beautiful resort town of Ojai, they serve clients in Montecito, Hope Ranch, Santa Ynez, Malibu and Calabasas, across the tri-county area of Santa Barbara, Ventura and Los Angeles, south to Hidden Hills and Calabasas.
Architecture by Thomas Ochsner in Santa Barbara, CA
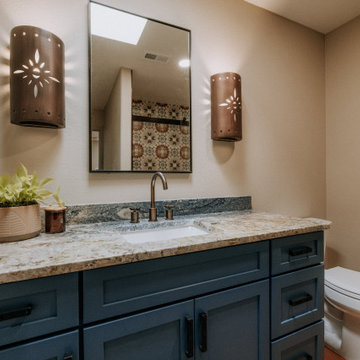
Don’t shy away from the style of New Mexico by adding southwestern influence throughout this whole home remodel!
Источник вдохновения для домашнего уюта: главная ванная комната среднего размера в стиле фьюжн с фасадами в стиле шейкер, синими фасадами, душем в нише, унитазом-моноблоком, разноцветной плиткой, металлической плиткой, бежевыми стенами, полом из терракотовой плитки, врезной раковиной, оранжевым полом, открытым душем, разноцветной столешницей, нишей, тумбой под две раковины и встроенной тумбой
Источник вдохновения для домашнего уюта: главная ванная комната среднего размера в стиле фьюжн с фасадами в стиле шейкер, синими фасадами, душем в нише, унитазом-моноблоком, разноцветной плиткой, металлической плиткой, бежевыми стенами, полом из терракотовой плитки, врезной раковиной, оранжевым полом, открытым душем, разноцветной столешницей, нишей, тумбой под две раковины и встроенной тумбой
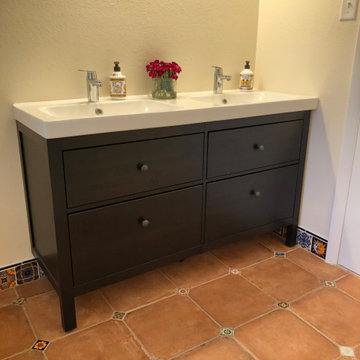
Стильный дизайн: ванная комната среднего размера в классическом стиле с плоскими фасадами, черными фасадами, душем в нише, бежевыми стенами, полом из терракотовой плитки, монолитной раковиной, столешницей из искусственного камня, оранжевым полом, шторкой для ванной и белой столешницей - последний тренд
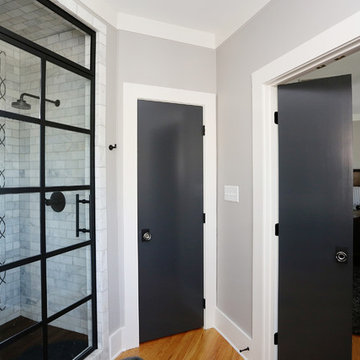
На фото: главная ванная комната среднего размера в стиле лофт с фасадами с утопленной филенкой, черными фасадами, душем в нише, черно-белой плиткой, плиткой кабанчик, серыми стенами, паркетным полом среднего тона, настольной раковиной, столешницей из искусственного кварца, раздельным унитазом, оранжевым полом, душем с распашными дверями и белой столешницей с
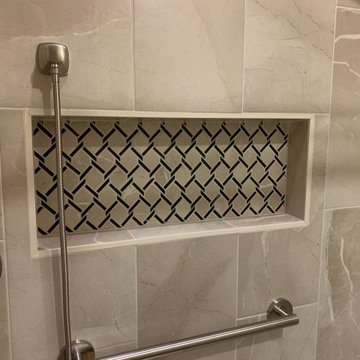
This Project started by the owner needing to replace a tub with a walk in shower equipped with bench, handheld shower option and assistance bars.
The Soap Niche repeats the same tile as the floor.
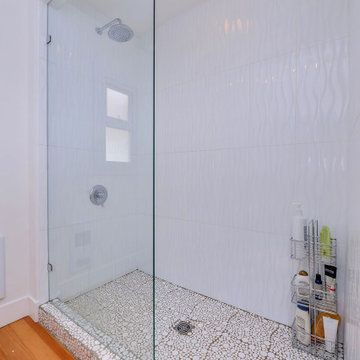
Existing 1950's Fir Flooring in this mid-century charmer was refinished in a natural oil finish. Salvaged fir flooring was sourced and feathered in to the kitchen and bathroom to match, creating a seamless wall to wall wood floor bungalow. Against the white washed decor, these floors really add a pop of colour.
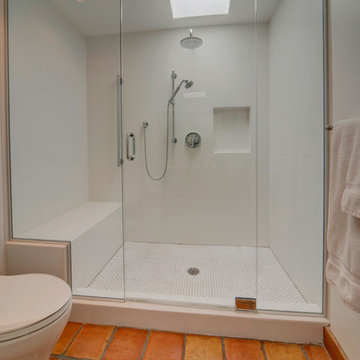
Santa Fe Renovations - Bath. Interior renovation modernizes and harmonizes with clients' folk-art-inspired furnishings. New finishes and fixtures.
Construction by Casanova Construction, Sapello, NM.
Photo by Abstract Photography, Inc., all rights reserved.
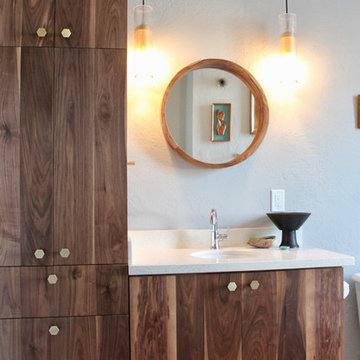
This loft was in need of a mid century modern face lift. In such an open living floor plan on multiple levels, storage was something that was lacking in the kitchen and the bathrooms. We expanded the kitchen in include a large center island with trash can/recycles drawers and a hidden microwave shelf. The previous pantry was a just a closet with some shelves that were clearly not being utilized. So bye bye to the closet with cramped corners and we welcomed a proper designed pantry cabinet. Featuring pull out drawers, shelves and tall space for brooms so the living level had these items available where my client's needed them the most. A custom blue wave paint job was existing and we wanted to coordinate with that in the new, double sized kitchen. Custom designed walnut cabinets were a big feature to this mid century modern design. We used brass handles in a hex shape for added mid century feeling without being too over the top. A blue long hex backsplash tile finished off the mid century feel and added a little color between the white quartz counters and walnut cabinets. The two bathrooms we wanted to keep in the same style so we went with walnut cabinets in there and used the same countertops as the kitchen. The shower tiles we wanted a little texture. Accent tiles in the niches and soft lighting with a touch of brass. This was all a huge improvement to the previous tiles that were hanging on for dear life in the master bath! These were some of my favorite clients to work with and I know they are already enjoying these new home!
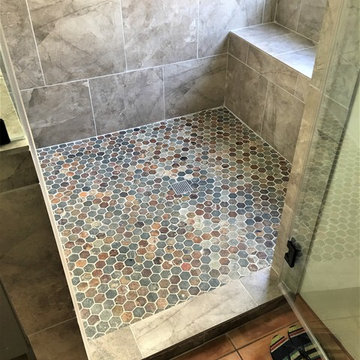
Источник вдохновения для домашнего уюта: главная ванная комната среднего размера в современном стиле с фасадами в стиле шейкер, серыми фасадами, угловым душем, серой плиткой, серыми стенами, полом из терракотовой плитки, врезной раковиной, столешницей из гранита, оранжевым полом и душем с распашными дверями
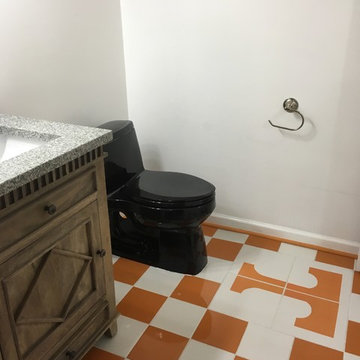
Custom floor tiles designed and manufactured and installed in Chattanooga,TN by Göser Tile Studio. The particular Tennessee logo is a specific orange which was custom matched. Also part of the project was installing new toilet and vanity to complete the space.
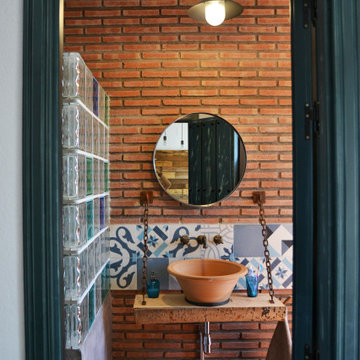
Пример оригинального дизайна: ванная комната среднего размера в современном стиле с открытыми фасадами, душем в нише, синей плиткой, серой плиткой, белой плиткой, оранжевыми стенами, полом из терракотовой плитки, душевой кабиной, настольной раковиной, столешницей из дерева, оранжевым полом, открытым душем и бежевой столешницей
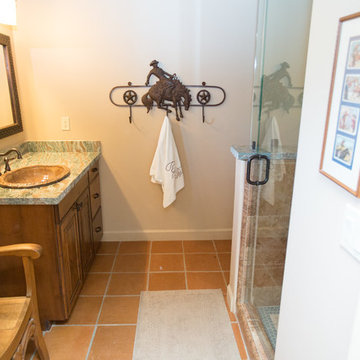
Plain Jane Photography
На фото: ванная комната среднего размера в стиле фьюжн с фасадами с выступающей филенкой, фасадами цвета дерева среднего тона, душем в нише, унитазом-моноблоком, бежевой плиткой, плиткой из известняка, бежевыми стенами, полом из терракотовой плитки, душевой кабиной, накладной раковиной, столешницей из гранита, оранжевым полом и душем с распашными дверями с
На фото: ванная комната среднего размера в стиле фьюжн с фасадами с выступающей филенкой, фасадами цвета дерева среднего тона, душем в нише, унитазом-моноблоком, бежевой плиткой, плиткой из известняка, бежевыми стенами, полом из терракотовой плитки, душевой кабиной, накладной раковиной, столешницей из гранита, оранжевым полом и душем с распашными дверями с
Санузел среднего размера с оранжевым полом – фото дизайна интерьера
3

