Санузел среднего размера с оранжевым полом – фото дизайна интерьера
Сортировать:
Бюджет
Сортировать:Популярное за сегодня
201 - 220 из 225 фото
1 из 3
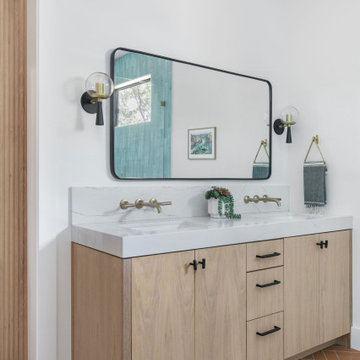
The primary bathroom addition included a fully enclosed glass wet room with Brizo plumbing fixtures, a free standing bathtub, a custom white oak double vanity with a mitered quartz countertop and sconce lighting.
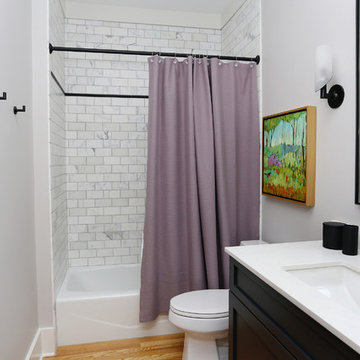
Источник вдохновения для домашнего уюта: детская ванная комната среднего размера в стиле модернизм с фасадами в стиле шейкер, черными фасадами, ванной в нише, душем над ванной, паркетным полом среднего тона, врезной раковиной, столешницей из искусственного кварца, раздельным унитазом, белой плиткой, мраморной плиткой, серыми стенами, оранжевым полом, шторкой для ванной и белой столешницей
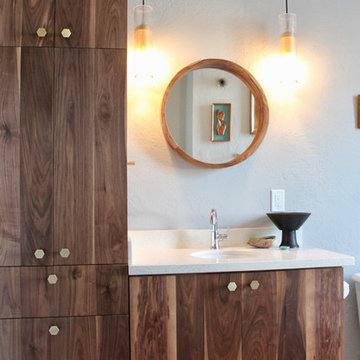
This loft was in need of a mid century modern face lift. In such an open living floor plan on multiple levels, storage was something that was lacking in the kitchen and the bathrooms. We expanded the kitchen in include a large center island with trash can/recycles drawers and a hidden microwave shelf. The previous pantry was a just a closet with some shelves that were clearly not being utilized. So bye bye to the closet with cramped corners and we welcomed a proper designed pantry cabinet. Featuring pull out drawers, shelves and tall space for brooms so the living level had these items available where my client's needed them the most. A custom blue wave paint job was existing and we wanted to coordinate with that in the new, double sized kitchen. Custom designed walnut cabinets were a big feature to this mid century modern design. We used brass handles in a hex shape for added mid century feeling without being too over the top. A blue long hex backsplash tile finished off the mid century feel and added a little color between the white quartz counters and walnut cabinets. The two bathrooms we wanted to keep in the same style so we went with walnut cabinets in there and used the same countertops as the kitchen. The shower tiles we wanted a little texture. Accent tiles in the niches and soft lighting with a touch of brass. This was all a huge improvement to the previous tiles that were hanging on for dear life in the master bath! These were some of my favorite clients to work with and I know they are already enjoying these new home!
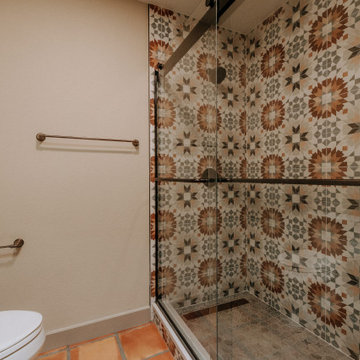
Don’t shy away from the style of New Mexico by adding southwestern influence throughout this whole home remodel!
На фото: главная ванная комната среднего размера в стиле фьюжн с фасадами в стиле шейкер, синими фасадами, душем в нише, унитазом-моноблоком, разноцветной плиткой, бежевыми стенами, полом из терракотовой плитки, врезной раковиной, оранжевым полом, открытым душем, разноцветной столешницей, нишей, тумбой под две раковины и встроенной тумбой
На фото: главная ванная комната среднего размера в стиле фьюжн с фасадами в стиле шейкер, синими фасадами, душем в нише, унитазом-моноблоком, разноцветной плиткой, бежевыми стенами, полом из терракотовой плитки, врезной раковиной, оранжевым полом, открытым душем, разноцветной столешницей, нишей, тумбой под две раковины и встроенной тумбой
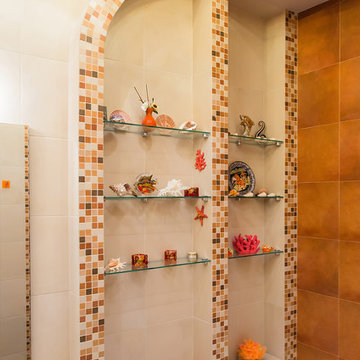
Татьяна Карнишина
На фото: главная ванная комната среднего размера в стиле неоклассика (современная классика) с плоскими фасадами, темными деревянными фасадами, гидромассажной ванной, бежевой плиткой, керамической плиткой, оранжевыми стенами, полом из керамической плитки, монолитной раковиной, столешницей из искусственного кварца, оранжевым полом и белой столешницей с
На фото: главная ванная комната среднего размера в стиле неоклассика (современная классика) с плоскими фасадами, темными деревянными фасадами, гидромассажной ванной, бежевой плиткой, керамической плиткой, оранжевыми стенами, полом из керамической плитки, монолитной раковиной, столешницей из искусственного кварца, оранжевым полом и белой столешницей с
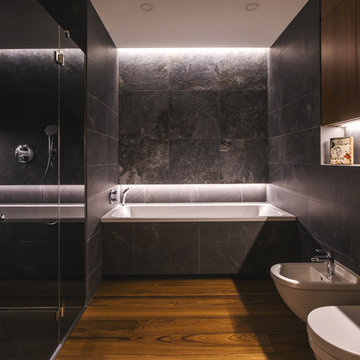
Dark themed bathroom. Foto: Lauma Kalnina
Свежая идея для дизайна: главная ванная комната среднего размера в современном стиле с плоскими фасадами, фасадами цвета дерева среднего тона, душем в нише, раздельным унитазом, черной плиткой, керамической плиткой, темным паркетным полом, врезной раковиной, столешницей из искусственного кварца, оранжевым полом, душем с распашными дверями и белой столешницей - отличное фото интерьера
Свежая идея для дизайна: главная ванная комната среднего размера в современном стиле с плоскими фасадами, фасадами цвета дерева среднего тона, душем в нише, раздельным унитазом, черной плиткой, керамической плиткой, темным паркетным полом, врезной раковиной, столешницей из искусственного кварца, оранжевым полом, душем с распашными дверями и белой столешницей - отличное фото интерьера
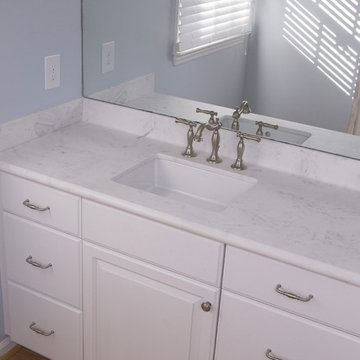
Marilyn Preyer Style House Photography
Стильный дизайн: главная ванная комната среднего размера в стиле неоклассика (современная классика) с фасадами с выступающей филенкой, белыми фасадами, синими стенами, паркетным полом среднего тона, врезной раковиной, столешницей из искусственного камня, оранжевым полом и белой столешницей - последний тренд
Стильный дизайн: главная ванная комната среднего размера в стиле неоклассика (современная классика) с фасадами с выступающей филенкой, белыми фасадами, синими стенами, паркетным полом среднего тона, врезной раковиной, столешницей из искусственного камня, оранжевым полом и белой столешницей - последний тренд
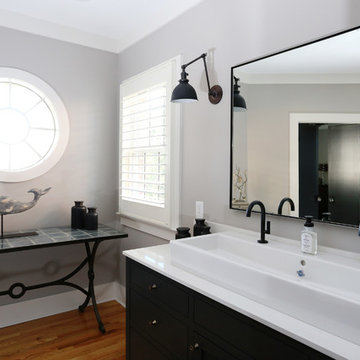
На фото: главная ванная комната среднего размера в стиле лофт с фасадами с утопленной филенкой, черными фасадами, душем в нише, черно-белой плиткой, плиткой кабанчик, серыми стенами, паркетным полом среднего тона, настольной раковиной, столешницей из искусственного кварца, раздельным унитазом, оранжевым полом, душем с распашными дверями и белой столешницей с
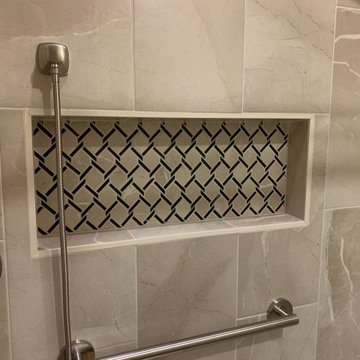
This Project started by the owner needing to replace a tub with a walk in shower equipped with bench, handheld shower option and assistance bars.
The Soap Niche repeats the same tile as the floor.
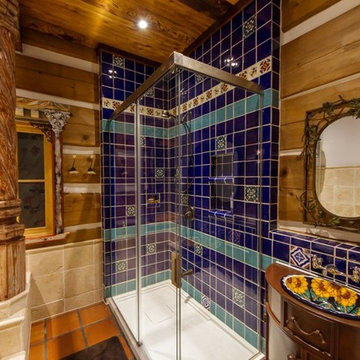
Master Bathroom Walk In Shower
На фото: главная ванная комната среднего размера в стиле кантри с фасадами островного типа, ванной в нише, угловым душем, унитазом-моноблоком, синей плиткой, керамической плиткой, белыми стенами, полом из керамической плитки, накладной раковиной, столешницей из дерева, оранжевым полом и душем с распашными дверями
На фото: главная ванная комната среднего размера в стиле кантри с фасадами островного типа, ванной в нише, угловым душем, унитазом-моноблоком, синей плиткой, керамической плиткой, белыми стенами, полом из керамической плитки, накладной раковиной, столешницей из дерева, оранжевым полом и душем с распашными дверями
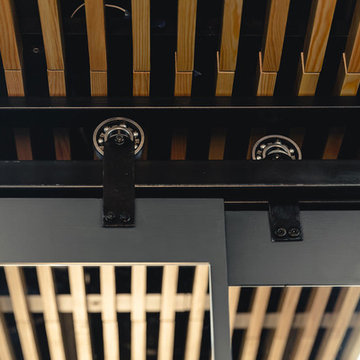
Квартира в индустриальном стиле, уютная и комфортная, но при этом передающая дух мегаполиса .
Авторы проекта:
Наталия Пряхина, Антон Джавахян.
Фото: Богдан Резник
Москва 2015г.
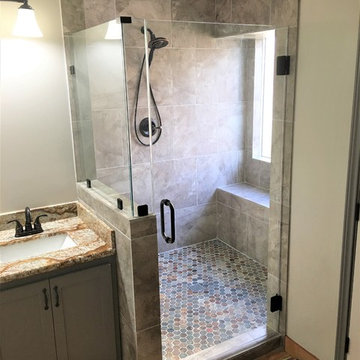
Источник вдохновения для домашнего уюта: главная ванная комната среднего размера в современном стиле с фасадами в стиле шейкер, серыми фасадами, угловым душем, серой плиткой, серыми стенами, полом из терракотовой плитки, врезной раковиной, столешницей из гранита, оранжевым полом и душем с распашными дверями
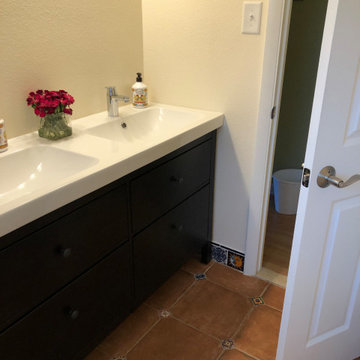
Свежая идея для дизайна: ванная комната среднего размера в классическом стиле с плоскими фасадами, черными фасадами, душем в нише, бежевыми стенами, полом из терракотовой плитки, монолитной раковиной, столешницей из искусственного камня, оранжевым полом, шторкой для ванной и белой столешницей - отличное фото интерьера
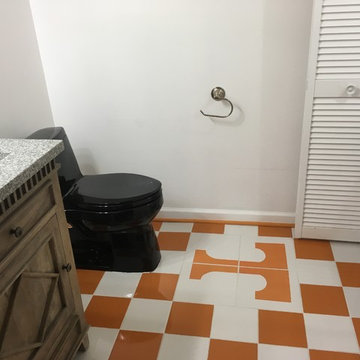
Custom floor tiles designed and manufactured and installed in Chattanooga,TN by Göser Tile Studio. The particular Tennessee logo is a specific orange which was custom matched.
Also part of the project was installing new toilet and vanity to complete the space.
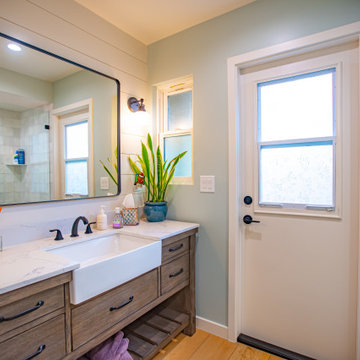
Enhance your Huntington Beach home with Katz Design & Builders! We mix Huntington Beach's laid-back vibe with modern style for cool, sturdy spaces. Enjoy a straightforward process from beginning to end. Think about giving your home a fresh look that wows guests and family. Contact us to start your project. Have a great weekend! Katz Design & Builders – where style is simple and chic!
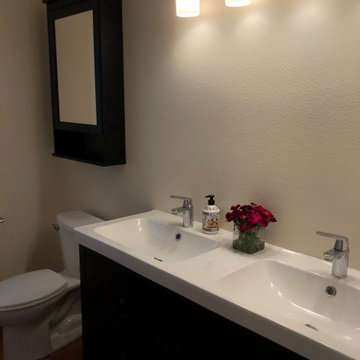
На фото: ванная комната среднего размера в классическом стиле с плоскими фасадами, черными фасадами, душем в нише, бежевыми стенами, полом из терракотовой плитки, монолитной раковиной, столешницей из искусственного камня, оранжевым полом, шторкой для ванной и белой столешницей
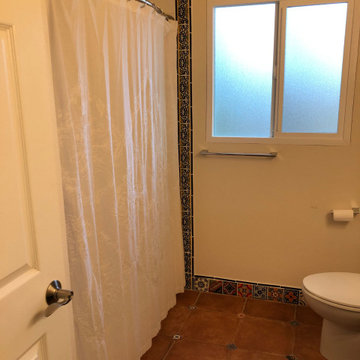
Идея дизайна: ванная комната среднего размера в классическом стиле с плоскими фасадами, черными фасадами, душем в нише, бежевыми стенами, полом из терракотовой плитки, монолитной раковиной, столешницей из искусственного камня, оранжевым полом, шторкой для ванной и белой столешницей
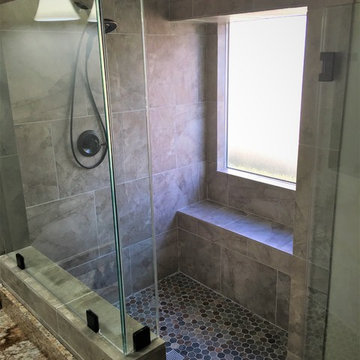
Пример оригинального дизайна: главная ванная комната среднего размера в современном стиле с фасадами в стиле шейкер, серыми фасадами, угловым душем, серой плиткой, серыми стенами, полом из терракотовой плитки, врезной раковиной, столешницей из гранита, оранжевым полом и душем с распашными дверями
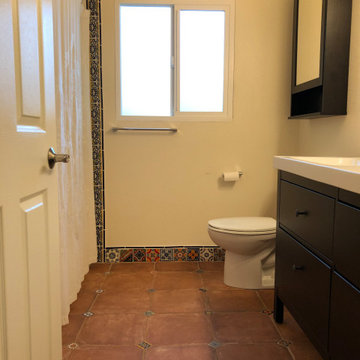
Свежая идея для дизайна: ванная комната среднего размера в классическом стиле с плоскими фасадами, черными фасадами, душем в нише, бежевыми стенами, полом из терракотовой плитки, монолитной раковиной, столешницей из искусственного камня, оранжевым полом, шторкой для ванной и белой столешницей - отличное фото интерьера
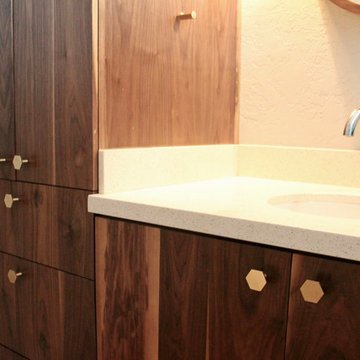
This loft was in need of a mid century modern face lift. In such an open living floor plan on multiple levels, storage was something that was lacking in the kitchen and the bathrooms. We expanded the kitchen in include a large center island with trash can/recycles drawers and a hidden microwave shelf. The previous pantry was a just a closet with some shelves that were clearly not being utilized. So bye bye to the closet with cramped corners and we welcomed a proper designed pantry cabinet. Featuring pull out drawers, shelves and tall space for brooms so the living level had these items available where my client's needed them the most. A custom blue wave paint job was existing and we wanted to coordinate with that in the new, double sized kitchen. Custom designed walnut cabinets were a big feature to this mid century modern design. We used brass handles in a hex shape for added mid century feeling without being too over the top. A blue long hex backsplash tile finished off the mid century feel and added a little color between the white quartz counters and walnut cabinets. The two bathrooms we wanted to keep in the same style so we went with walnut cabinets in there and used the same countertops as the kitchen. The shower tiles we wanted a little texture. Accent tiles in the niches and soft lighting with a touch of brass. This was all a huge improvement to the previous tiles that were hanging on for dear life in the master bath! These were some of my favorite clients to work with and I know they are already enjoying these new home!
Санузел среднего размера с оранжевым полом – фото дизайна интерьера
11

