Санузел среднего размера с накладной ванной – фото дизайна интерьера
Сортировать:
Бюджет
Сортировать:Популярное за сегодня
61 - 80 из 35 773 фото
1 из 3

(c) Alain Jaramillo
Пример оригинального дизайна: главная ванная комната среднего размера в стиле модернизм с плоскими фасадами, фасадами цвета дерева среднего тона, накладной ванной, бежевой плиткой, бежевыми стенами, полом из известняка, настольной раковиной, стеклянной столешницей и плиткой из известняка
Пример оригинального дизайна: главная ванная комната среднего размера в стиле модернизм с плоскими фасадами, фасадами цвета дерева среднего тона, накладной ванной, бежевой плиткой, бежевыми стенами, полом из известняка, настольной раковиной, стеклянной столешницей и плиткой из известняка
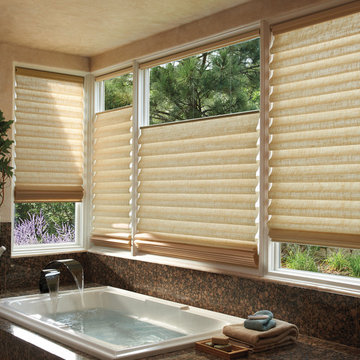
На фото: главная ванная комната среднего размера в морском стиле с накладной ванной, коричневой плиткой, плиткой из листового камня и бежевыми стенами
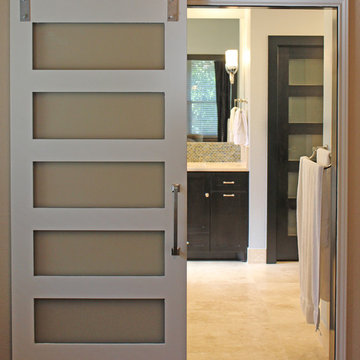
Barn door opening to master bath.
Источник вдохновения для домашнего уюта: главная ванная комната среднего размера в стиле неоклассика (современная классика) с фасадами в стиле шейкер, темными деревянными фасадами, синей плиткой, стеклянной плиткой, накладной ванной, угловым душем, врезной раковиной, синими стенами и полом из травертина
Источник вдохновения для домашнего уюта: главная ванная комната среднего размера в стиле неоклассика (современная классика) с фасадами в стиле шейкер, темными деревянными фасадами, синей плиткой, стеклянной плиткой, накладной ванной, угловым душем, врезной раковиной, синими стенами и полом из травертина
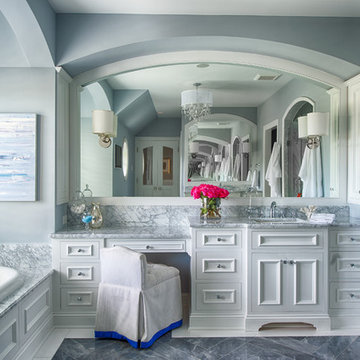
Scott Amundson
Пример оригинального дизайна: главная ванная комната среднего размера в стиле неоклассика (современная классика) с фасадами с утопленной филенкой, белыми фасадами, накладной ванной, душем в нише, серой плиткой, керамогранитной плиткой, серыми стенами, полом из керамогранита, врезной раковиной, мраморной столешницей, серым полом и душем с распашными дверями
Пример оригинального дизайна: главная ванная комната среднего размера в стиле неоклассика (современная классика) с фасадами с утопленной филенкой, белыми фасадами, накладной ванной, душем в нише, серой плиткой, керамогранитной плиткой, серыми стенами, полом из керамогранита, врезной раковиной, мраморной столешницей, серым полом и душем с распашными дверями
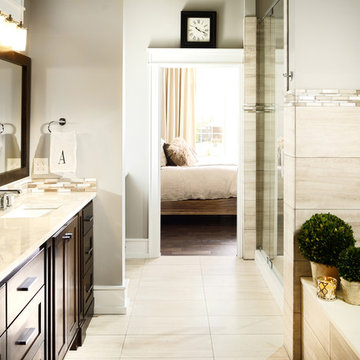
Preliminary architecture renderings were given to Obelisk Home with a challenge. The homeowners needed us to create an unusual but family friendly home, but also a home-based business functioning environment. Working with the architect, modifications were made to incorporate the desired functions for the family. Starting with the exterior, including landscape design, stone, brick and window selections a one-of-a-kind home was created. Every detail of the interior was created with the homeowner and the Obelisk Home design team.
Furnishings, art, accessories, and lighting were provided through Obelisk Home. We were challenged to incorporate existing furniture. So the team repurposed, re-finished and worked these items into the new plan. Custom paint colors and upholstery were purposely blended to add cohesion. Custom light fixtures were designed and manufactured for the main living areas giving the entire home a unique and personal feel.
Photos by Jeremy Mason McGraw
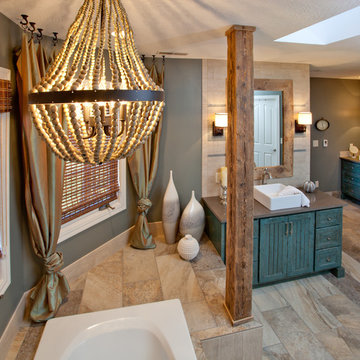
Dan Rockafello
Идея дизайна: главная ванная комната среднего размера в стиле рустика с фасадами в стиле шейкер, накладной ванной, душем в нише, бежевыми стенами, полом из керамогранита, настольной раковиной, бежевым полом и душем с распашными дверями
Идея дизайна: главная ванная комната среднего размера в стиле рустика с фасадами в стиле шейкер, накладной ванной, душем в нише, бежевыми стенами, полом из керамогранита, настольной раковиной, бежевым полом и душем с распашными дверями

Jeff Herr
На фото: главная ванная комната среднего размера в стиле неоклассика (современная классика) с врезной раковиной, серыми фасадами, мраморной столешницей, накладной ванной, угловым душем, белой плиткой, плиткой кабанчик и серыми стенами
На фото: главная ванная комната среднего размера в стиле неоклассика (современная классика) с врезной раковиной, серыми фасадами, мраморной столешницей, накладной ванной, угловым душем, белой плиткой, плиткой кабанчик и серыми стенами
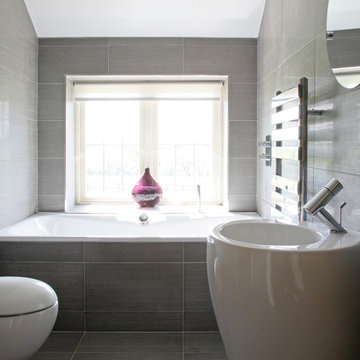
Interiors shouldn't just be about how spaces look. These ribbed grey porcelain tiles bring a depth to this elegant one-colour bathroom that perfectly captures the sun's rays and make you want to reach out and touch. Overall effect - peace and calm. Photography by Fisher Hart
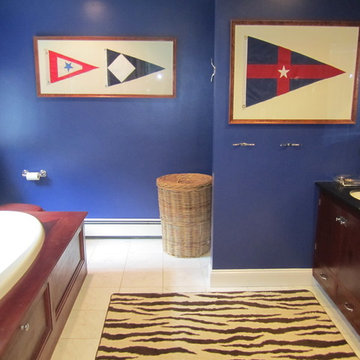
A clean simple nautical bathroom. Framed burgee's from the clients YC's, paired with oversized cleats as hooks, dark blue gloss finished walls, mahogany cabinets, tub surround, absolute black granite tops and bright white under mounted sinks, paired with polished nickel hardware help to give a custom and tailored finish capturing the clients personality.
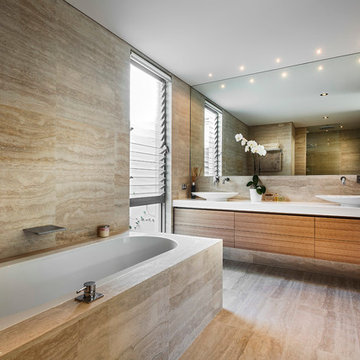
DMax photo. Swell Homes addition and renovation.
На фото: ванная комната среднего размера в современном стиле с настольной раковиной, фасадами цвета дерева среднего тона, накладной ванной и плиткой из травертина с
На фото: ванная комната среднего размера в современном стиле с настольной раковиной, фасадами цвета дерева среднего тона, накладной ванной и плиткой из травертина с

Small bath remodel inspired by Japanese Bath houses. Wood for walls was salvaged from a dock found in the Willamette River in Portland, Or.
Jeff Stern/In Situ Architecture

На фото: главная ванная комната среднего размера в современном стиле с фасадами в стиле шейкер, накладной ванной, открытым душем, синей плиткой, керамической плиткой, бежевыми стенами и мраморным полом с
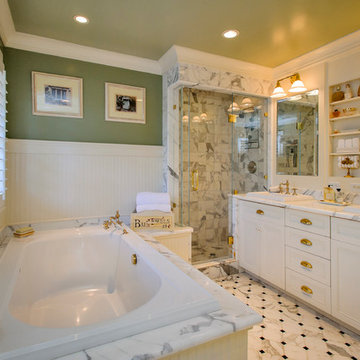
Dennis Mayer Photographer
На фото: ванная комната среднего размера в классическом стиле с накладной раковиной, фасадами с утопленной филенкой, белыми фасадами, угловым душем, белой плиткой, накладной ванной, каменной плиткой, зелеными стенами, мраморным полом, мраморной столешницей, белым полом и душем с распашными дверями
На фото: ванная комната среднего размера в классическом стиле с накладной раковиной, фасадами с утопленной филенкой, белыми фасадами, угловым душем, белой плиткой, накладной ванной, каменной плиткой, зелеными стенами, мраморным полом, мраморной столешницей, белым полом и душем с распашными дверями
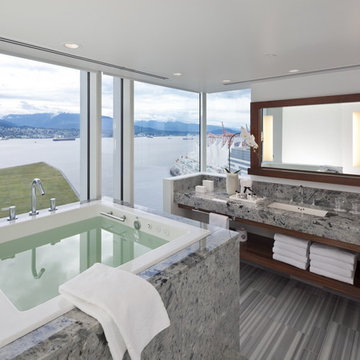
Designed while at CHil Design Group. Contempory Tailored.
На фото: главная ванная комната среднего размера в современном стиле с врезной раковиной, открытыми фасадами, темными деревянными фасадами, накладной ванной, серой плиткой, раздельным унитазом, белыми стенами, полом из керамогранита и столешницей из гранита с
На фото: главная ванная комната среднего размера в современном стиле с врезной раковиной, открытыми фасадами, темными деревянными фасадами, накладной ванной, серой плиткой, раздельным унитазом, белыми стенами, полом из керамогранита и столешницей из гранита с

Scope of work:
Update and reorganize within existing footprint for new master bedroom, master bathroom, master closet, linen closet, laundry room & front entry. Client has a love of spa and modern style..
Challenge: Function, Flow & Finishes.
Master bathroom cramped with unusual floor plan and outdated finishes
Laundry room oversized for home square footage
Dark spaces due to lack of windos and minimal lighting
Color palette inconsistent to the rest of the house
Solution: Bright, Spacious & Contemporary
Re-worked spaces for better function, flow and open concept plan. New space has more than 12 times as much exterior glass to flood the space in natural light (all glass is frosted for privacy). Created a stylized boutique feel with modern lighting design and opened up front entry to include a new coat closet, built in bench and display shelving. .
Space planning/ layout
Flooring, wall surfaces, tile selections
Lighting design, fixture selections & controls specifications
Cabinetry layout
Plumbing fixture selections
Trim & ceiling details
Custom doors, hardware selections
Color palette
All other misc. details, materials & features
Site Supervision
Furniture, accessories, art
Full CAD documentation, elevations and specifications
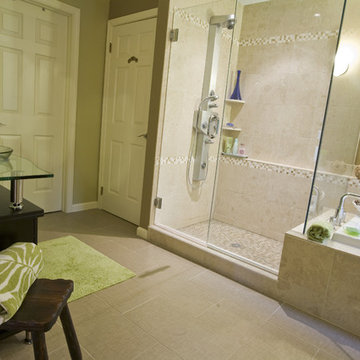
This Connecticut couple transformed their outdated, cramped master bathroom into a soothing Caribbean retreat. By maximizing the existing space and smoothing the transition between features, the designers at Simply Baths, Inc. helped the homeowners achieve a space that is as functional as it is fashionable.
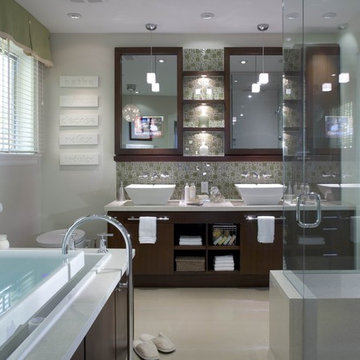
Пример оригинального дизайна: главная ванная комната среднего размера в современном стиле с плоскими фасадами, фасадами цвета дерева среднего тона, накладной ванной, душем в нише, белой плиткой, плиткой мозаикой, белыми стенами, полом из цементной плитки, настольной раковиной, столешницей из гранита, белым полом и душем с распашными дверями

Пример оригинального дизайна: главная ванная комната среднего размера в классическом стиле с бежевыми фасадами, накладной ванной, черно-белой плиткой, желтыми стенами, врезной раковиной, мраморной столешницей, фасадами с утопленной филенкой, мраморным полом и белым полом

Dark and lacking functionality, this hard working hall bathroom in Great Falls, VA had to accommodate the needs of both a teenage boy and girl. Custom cabinetry, new flooring with underlayment heat, all new bathroom fixtures and additional lighting make this a bright and practical space. Exquisite blue arabesque tiles, crystal adornments on the lighting and faucets help bring this utilitarian space to an elegant room. Designed by Laura Hildebrandt of Interiors By LH, LLC. Construction by Superior Remodeling, Inc. Cabinetry by Harrell's Professional Cabinetry. Photography by Boutique Social. DC.

Dark stone, custom cherry cabinetry, misty forest wallpaper, and a luxurious soaker tub mix together to create this spectacular primary bathroom. These returning clients came to us with a vision to transform their builder-grade bathroom into a showpiece, inspired in part by the Japanese garden and forest surrounding their home. Our designer, Anna, incorporated several accessibility-friendly features into the bathroom design; a zero-clearance shower entrance, a tiled shower bench, stylish grab bars, and a wide ledge for transitioning into the soaking tub. Our master cabinet maker and finish carpenters collaborated to create the handmade tapered legs of the cherry cabinets, a custom mirror frame, and new wood trim.
Санузел среднего размера с накладной ванной – фото дизайна интерьера
4

