Санузел среднего размера с фасадами островного типа – фото дизайна интерьера
Сортировать:
Бюджет
Сортировать:Популярное за сегодня
81 - 100 из 21 375 фото
1 из 3
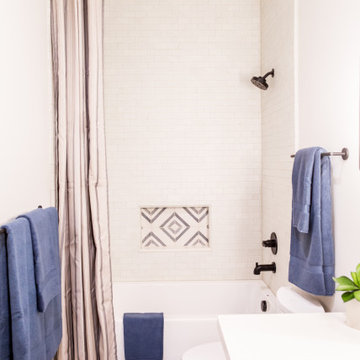
A beautiful modern mountain bathroom designed with rustic elements, brass finishes, white and blue tile design.
На фото: ванная комната среднего размера в стиле рустика с фасадами островного типа, фасадами цвета дерева среднего тона, ванной в нише, душем над ванной, унитазом-моноблоком, душевой кабиной, врезной раковиной, шторкой для ванной, белой столешницей, тумбой под одну раковину и напольной тумбой с
На фото: ванная комната среднего размера в стиле рустика с фасадами островного типа, фасадами цвета дерева среднего тона, ванной в нише, душем над ванной, унитазом-моноблоком, душевой кабиной, врезной раковиной, шторкой для ванной, белой столешницей, тумбой под одну раковину и напольной тумбой с

With family life and entertaining in mind, we built this 4,000 sq. ft., 4 bedroom, 3 full baths and 2 half baths house from the ground up! To fit in with the rest of the neighborhood, we constructed an English Tudor style home, but updated it with a modern, open floor plan on the first floor, bright bedrooms, and large windows throughout the home. What sets this home apart are the high-end architectural details that match the home’s Tudor exterior, such as the historically accurate windows encased in black frames. The stunning craftsman-style staircase is a post and rail system, with painted railings. The first floor was designed with entertaining in mind, as the kitchen, living, dining, and family rooms flow seamlessly. The home office is set apart to ensure a quiet space and has its own adjacent powder room. Another half bath and is located off the mudroom. Upstairs, the principle bedroom has a luxurious en-suite bathroom, with Carrera marble floors, furniture quality double vanity, and a large walk in shower. There are three other bedrooms, with a Jack-and-Jill bathroom and an additional hall bathroom.
Rudloff Custom Builders has won Best of Houzz for Customer Service in 2014, 2015 2016, 2017, 2019, and 2020. We also were voted Best of Design in 2016, 2017, 2018, 2019 and 2020, which only 2% of professionals receive. Rudloff Custom Builders has been featured on Houzz in their Kitchen of the Week, What to Know About Using Reclaimed Wood in the Kitchen as well as included in their Bathroom WorkBook article. We are a full service, certified remodeling company that covers all of the Philadelphia suburban area. This business, like most others, developed from a friendship of young entrepreneurs who wanted to make a difference in their clients’ lives, one household at a time. This relationship between partners is much more than a friendship. Edward and Stephen Rudloff are brothers who have renovated and built custom homes together paying close attention to detail. They are carpenters by trade and understand concept and execution. Rudloff Custom Builders will provide services for you with the highest level of professionalism, quality, detail, punctuality and craftsmanship, every step of the way along our journey together.
Specializing in residential construction allows us to connect with our clients early in the design phase to ensure that every detail is captured as you imagined. One stop shopping is essentially what you will receive with Rudloff Custom Builders from design of your project to the construction of your dreams, executed by on-site project managers and skilled craftsmen. Our concept: envision our client’s ideas and make them a reality. Our mission: CREATING LIFETIME RELATIONSHIPS BUILT ON TRUST AND INTEGRITY.
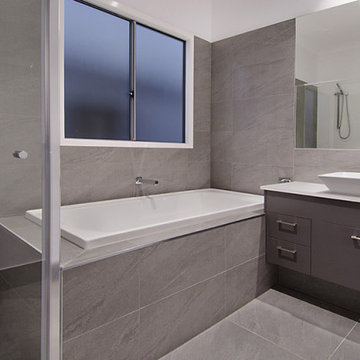
Modern bathroom
Стильный дизайн: ванная комната среднего размера в стиле модернизм с фасадами островного типа, серыми фасадами, накладной ванной, угловым душем, серой плиткой, керамической плиткой, белыми стенами, полом из керамической плитки, душевой кабиной, настольной раковиной, столешницей из искусственного кварца, серым полом, душем с распашными дверями, белой столешницей, тумбой под одну раковину и встроенной тумбой - последний тренд
Стильный дизайн: ванная комната среднего размера в стиле модернизм с фасадами островного типа, серыми фасадами, накладной ванной, угловым душем, серой плиткой, керамической плиткой, белыми стенами, полом из керамической плитки, душевой кабиной, настольной раковиной, столешницей из искусственного кварца, серым полом, душем с распашными дверями, белой столешницей, тумбой под одну раковину и встроенной тумбой - последний тренд

Baño mármol blanco.
На фото: главный совмещенный санузел среднего размера в стиле модернизм с фасадами островного типа, белыми фасадами, душем без бортиков, инсталляцией, белой плиткой, керамогранитной плиткой, белыми стенами, полом из керамогранита, врезной раковиной, коричневым полом, белой столешницей, тумбой под одну раковину и встроенной тумбой
На фото: главный совмещенный санузел среднего размера в стиле модернизм с фасадами островного типа, белыми фасадами, душем без бортиков, инсталляцией, белой плиткой, керамогранитной плиткой, белыми стенами, полом из керамогранита, врезной раковиной, коричневым полом, белой столешницей, тумбой под одну раковину и встроенной тумбой
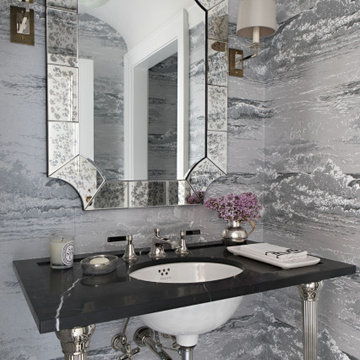
На фото: туалет среднего размера в стиле неоклассика (современная классика) с фасадами островного типа, серыми стенами, консольной раковиной, черной столешницей и напольной тумбой с
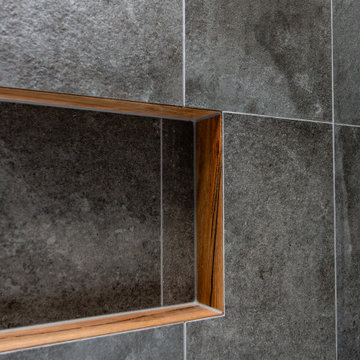
Recessed nook detail with mitred timber and tile junction
Свежая идея для дизайна: ванная комната среднего размера в стиле лофт с фасадами островного типа, фасадами цвета дерева среднего тона, отдельно стоящей ванной, черными стенами, полом из керамической плитки, столешницей из дерева и черным полом - отличное фото интерьера
Свежая идея для дизайна: ванная комната среднего размера в стиле лофт с фасадами островного типа, фасадами цвета дерева среднего тона, отдельно стоящей ванной, черными стенами, полом из керамической плитки, столешницей из дерева и черным полом - отличное фото интерьера

www.lowellcustomhomes.com - This beautiful home was in need of a few updates on a tight schedule. Under the watchful eye of Superintendent Dennis www.LowellCustomHomes.com Retractable screens, invisible glass panels, indoor outdoor living area porch. Levine we made the deadline with stunning results. We think you'll be impressed with this remodel that included a makeover of the main living areas including the entry, great room, kitchen, bedrooms, baths, porch, lower level and more!

This relatively new home in Quarton Lake Estates had an existing large master bathroom. However, the room was cut up with partitions for toilet, shower, and tub, making it feel small and outdated. Our clients wanted a light bright welcoming bathroom to match the rest of their gorgeous home.
The bathroom was gutted back to the studs. Both outside corners of the bathroom have eaves that encroach on the interior of the bathroom ceiling height. Working around the eaves and maintaining headroom with fluid design was a key element for this bathroom remodel.

Words cannot describe the level of transformation this beautiful 60’s ranch has undergone. The home was blessed with a ton of natural light, however the sectioned rooms made for large awkward spaces without much functionality. By removing the dividing walls and reworking a few key functioning walls, this home is ready to entertain friends and family for all occasions. The large island has dual ovens for serious bake-off competitions accompanied with an inset induction cooktop equipped with a pop-up ventilation system. Plenty of storage surrounds the cooking stations providing large countertop space and seating nook for two. The beautiful natural quartzite is a show stopper throughout with it’s honed finish and serene blue/green hue providing a touch of color. Mother-of-Pearl backsplash tiles compliment the quartzite countertops and soft linen cabinets. The level of functionality has been elevated by moving the washer & dryer to a newly created closet situated behind the refrigerator and keeps hidden by a ceiling mounted barn-door. The new laundry room and storage closet opposite provide a functional solution for maintaining easy access to both areas without door swings restricting the path to the family room. Full height pantry cabinet make up the rest of the wall providing plenty of storage space and a natural division between casual dining to formal dining. Built-in cabinetry with glass doors provides the opportunity to showcase family dishes and heirlooms accented with in-cabinet lighting. With the wall partitions removed, the dining room easily flows into the rest of the home while maintaining its special moment. A large peninsula divides the kitchen space from the seating room providing plentiful storage including countertop cabinets for hidden storage, a charging nook, and a custom doggy station for the beloved dog with an elevated bowl deck and shallow drawer for leashes and treats! Beautiful large format tiles with a touch of modern flair bring all these spaces together providing a texture and color unlike any other with spots of iridescence, brushed concrete, and hues of blue and green. The original master bath and closet was divided into two parts separated by a hallway and door leading to the outside. This created an itty-bitty bathroom and plenty of untapped floor space with potential! By removing the interior walls and bringing the new bathroom space into the bedroom, we created a functional bathroom and walk-in closet space. By reconfiguration the bathroom layout to accommodate a walk-in shower and dual vanity, we took advantage of every square inch and made it functional and beautiful! A pocket door leads into the bathroom suite and a large full-length mirror on a mosaic accent wall greets you upon entering. To the left is a pocket door leading into the walk-in closet, and to the right is the new master bath. A natural marble floor mosaic in a basket weave pattern is warm to the touch thanks to the heating system underneath. Large format white wall tiles with glass mosaic accent in the shower and continues as a wainscot throughout the bathroom providing a modern touch and compliment the classic marble floor. A crisp white double vanity furniture piece completes the space. The journey of the Yosemite project is one we will never forget. Not only were we given the opportunity to transform this beautiful home into a more functional and beautiful space, we were blessed with such amazing clients who were endlessly appreciative of TVL – and for that we are grateful!

New guest bathroom with an extra-large shower.
Пример оригинального дизайна: ванная комната среднего размера в стиле кантри с фасадами островного типа, светлыми деревянными фасадами, открытым душем, раздельным унитазом, белой плиткой, керамической плиткой, белыми стенами, полом из керамической плитки, душевой кабиной, настольной раковиной, столешницей из искусственного камня, разноцветным полом, душем с распашными дверями и серой столешницей
Пример оригинального дизайна: ванная комната среднего размера в стиле кантри с фасадами островного типа, светлыми деревянными фасадами, открытым душем, раздельным унитазом, белой плиткой, керамической плиткой, белыми стенами, полом из керамической плитки, душевой кабиной, настольной раковиной, столешницей из искусственного камня, разноцветным полом, душем с распашными дверями и серой столешницей

Our Day Lily Master Bathroom project
Пример оригинального дизайна: главная ванная комната среднего размера с фасадами островного типа, темными деревянными фасадами, отдельно стоящей ванной, двойным душем, унитазом-моноблоком, зеленой плиткой, стеклянной плиткой, бежевыми стенами, полом из керамогранита, настольной раковиной, столешницей из гранита, серым полом, душем с распашными дверями и коричневой столешницей
Пример оригинального дизайна: главная ванная комната среднего размера с фасадами островного типа, темными деревянными фасадами, отдельно стоящей ванной, двойным душем, унитазом-моноблоком, зеленой плиткой, стеклянной плиткой, бежевыми стенами, полом из керамогранита, настольной раковиной, столешницей из гранита, серым полом, душем с распашными дверями и коричневой столешницей

Источник вдохновения для домашнего уюта: туалет среднего размера в стиле неоклассика (современная классика) с черными фасадами, серыми стенами, паркетным полом среднего тона, врезной раковиной, коричневым полом, белой столешницей, фасадами островного типа и столешницей из искусственного кварца

SeaThru is a new, waterfront, modern home. SeaThru was inspired by the mid-century modern homes from our area, known as the Sarasota School of Architecture.
This homes designed to offer more than the standard, ubiquitous rear-yard waterfront outdoor space. A central courtyard offer the residents a respite from the heat that accompanies west sun, and creates a gorgeous intermediate view fro guest staying in the semi-attached guest suite, who can actually SEE THROUGH the main living space and enjoy the bay views.
Noble materials such as stone cladding, oak floors, composite wood louver screens and generous amounts of glass lend to a relaxed, warm-contemporary feeling not typically common to these types of homes.
Photos by Ryan Gamma Photography

Powder Bathroom
Свежая идея для дизайна: туалет среднего размера в морском стиле с фасадами островного типа, синими фасадами, белыми стенами, врезной раковиной, бежевой столешницей, раздельным унитазом, паркетным полом среднего тона и коричневым полом - отличное фото интерьера
Свежая идея для дизайна: туалет среднего размера в морском стиле с фасадами островного типа, синими фасадами, белыми стенами, врезной раковиной, бежевой столешницей, раздельным унитазом, паркетным полом среднего тона и коричневым полом - отличное фото интерьера

Photo: Beth Coller Photography
Идея дизайна: туалет среднего размера в стиле неоклассика (современная классика) с фасадами островного типа, темными деревянными фасадами, коричневой плиткой, бежевыми стенами, паркетным полом среднего тона, накладной раковиной, столешницей из гранита и серой столешницей
Идея дизайна: туалет среднего размера в стиле неоклассика (современная классика) с фасадами островного типа, темными деревянными фасадами, коричневой плиткой, бежевыми стенами, паркетным полом среднего тона, накладной раковиной, столешницей из гранита и серой столешницей

DC Fine Homes Inc.
Пример оригинального дизайна: туалет среднего размера в стиле кантри с фасадами островного типа, серыми фасадами, унитазом-моноблоком, разноцветными стенами, полом из керамогранита, врезной раковиной, мраморной столешницей и белым полом
Пример оригинального дизайна: туалет среднего размера в стиле кантри с фасадами островного типа, серыми фасадами, унитазом-моноблоком, разноцветными стенами, полом из керамогранита, врезной раковиной, мраморной столешницей и белым полом
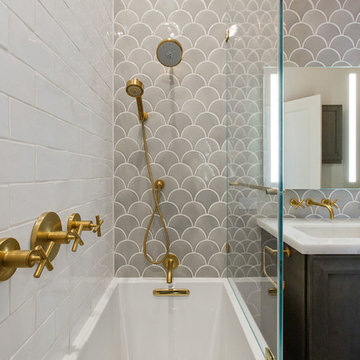
Reconfigured hallway closet and bathroom to develop large modern bathroom.
На фото: главная ванная комната среднего размера в современном стиле с фасадами островного типа, серыми фасадами, ванной в нише, душем над ванной, унитазом-моноблоком, серой плиткой, керамогранитной плиткой, белыми стенами, полом из керамогранита, врезной раковиной, мраморной столешницей, серым полом и душем с распашными дверями
На фото: главная ванная комната среднего размера в современном стиле с фасадами островного типа, серыми фасадами, ванной в нише, душем над ванной, унитазом-моноблоком, серой плиткой, керамогранитной плиткой, белыми стенами, полом из керамогранита, врезной раковиной, мраморной столешницей, серым полом и душем с распашными дверями
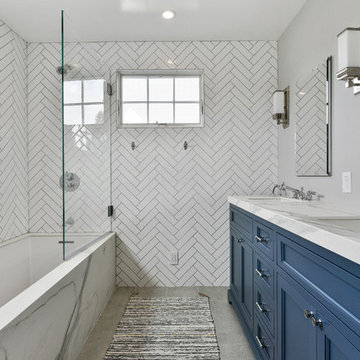
Стильный дизайн: ванная комната среднего размера в стиле неоклассика (современная классика) с фасадами островного типа, синими фасадами, ванной в нише, душем над ванной, белой плиткой, керамической плиткой, серыми стенами, полом из керамогранита, душевой кабиной, врезной раковиной, мраморной столешницей, серым полом, открытым душем и белой столешницей - последний тренд
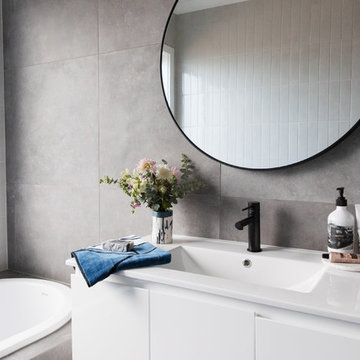
For this new family home, the interior design aesthetic was modern neutrals. Lots of bold charcoals, black, pale greys and whites, paired with timeless materials of timber, stone and concrete. A sophisticated and timeless interior. Interior design and styling by Studio Black Interiors. Built by R.E.P Building. Photography by Thorson Photography.
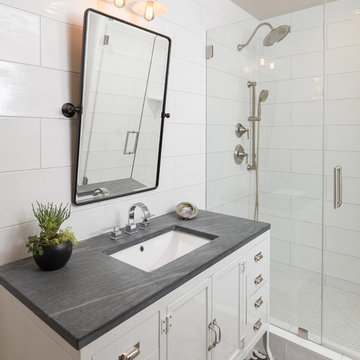
This modern-boho bathroom features a sink that is easy to clean; perfect for the teenagers using the space!
Photo: Chad Davies
На фото: детская ванная комната среднего размера в стиле неоклассика (современная классика) с фасадами островного типа, белыми фасадами, душем в нише, белой плиткой, врезной раковиной, мраморной столешницей, разноцветным полом, душем с распашными дверями, керамической плиткой, белыми стенами и полом из керамической плитки с
На фото: детская ванная комната среднего размера в стиле неоклассика (современная классика) с фасадами островного типа, белыми фасадами, душем в нише, белой плиткой, врезной раковиной, мраморной столешницей, разноцветным полом, душем с распашными дверями, керамической плиткой, белыми стенами и полом из керамической плитки с
Санузел среднего размера с фасадами островного типа – фото дизайна интерьера
5

