Санузел среднего размера с бетонным полом – фото дизайна интерьера
Сортировать:
Бюджет
Сортировать:Популярное за сегодня
121 - 140 из 4 441 фото
1 из 3
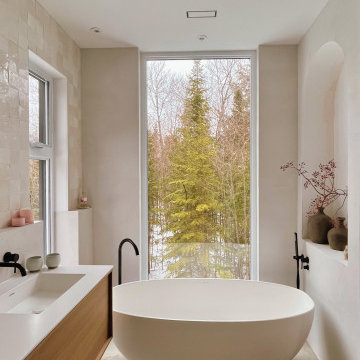
The primary bathroom exudes luxury with an organic feel, achieved through the careful selection of materials and the addition of a large window. A spa feeling at home.
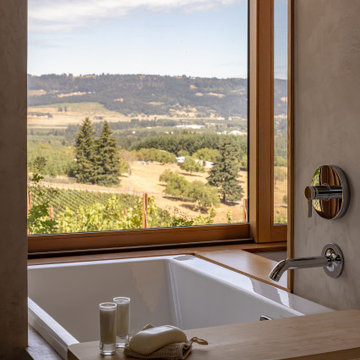
The open-concept bathroom has a passthrough at the tub directly to the main bedroom, meaning the two spaces can share the generous sliding windows. Milestone walls in a custom color create a calming -- and waterproof -- surface for the main bath. Photography: Andrew Pogue Photography.
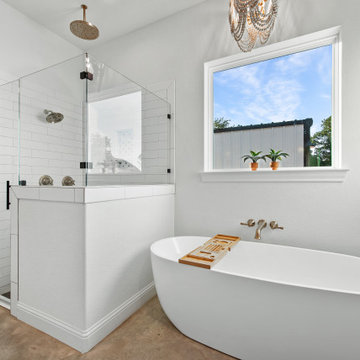
Свежая идея для дизайна: главная ванная комната среднего размера в стиле кантри с фасадами в стиле шейкер, белыми фасадами, отдельно стоящей ванной, угловым душем, раздельным унитазом, белой плиткой, керамической плиткой, белыми стенами, бетонным полом, врезной раковиной, столешницей из искусственного кварца, бежевым полом, душем с распашными дверями, белой столешницей, сиденьем для душа, тумбой под две раковины и встроенной тумбой - отличное фото интерьера
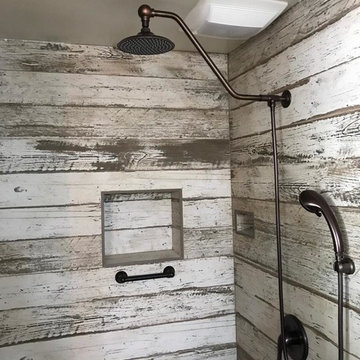
In the Rustic wood shower you can see we added flush mount lighting, Custom shower niches and Dark Bronze shower head with matching sprayer.
Источник вдохновения для домашнего уюта: главная ванная комната среднего размера в стиле рустика с фасадами с филенкой типа жалюзи, искусственно-состаренными фасадами, открытым душем, унитазом-моноблоком, белыми стенами, монолитной раковиной, столешницей из дерева, белым полом, открытым душем, желтой столешницей, разноцветной плиткой и бетонным полом
Источник вдохновения для домашнего уюта: главная ванная комната среднего размера в стиле рустика с фасадами с филенкой типа жалюзи, искусственно-состаренными фасадами, открытым душем, унитазом-моноблоком, белыми стенами, монолитной раковиной, столешницей из дерева, белым полом, открытым душем, желтой столешницей, разноцветной плиткой и бетонным полом
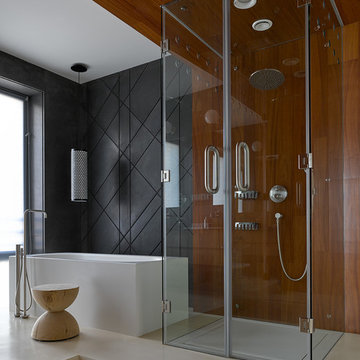
Стильный дизайн: главная ванная комната среднего размера в современном стиле с отдельно стоящей ванной, душем без бортиков, черной плиткой, бетонным полом, бежевым полом и душем с распашными дверями - последний тренд
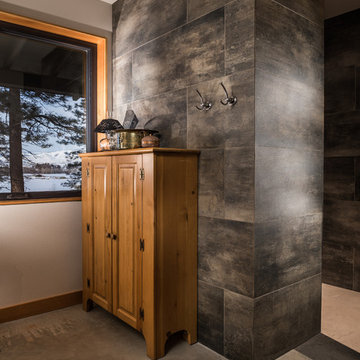
Master bath walk in shower.
На фото: главная ванная комната среднего размера в стиле ретро с фасадами в стиле шейкер, коричневыми фасадами, черной плиткой, керамогранитной плиткой, белыми стенами, бетонным полом, врезной раковиной, столешницей из искусственного камня, серым полом, открытым душем, бежевой столешницей и душем без бортиков
На фото: главная ванная комната среднего размера в стиле ретро с фасадами в стиле шейкер, коричневыми фасадами, черной плиткой, керамогранитной плиткой, белыми стенами, бетонным полом, врезной раковиной, столешницей из искусственного камня, серым полом, открытым душем, бежевой столешницей и душем без бортиков
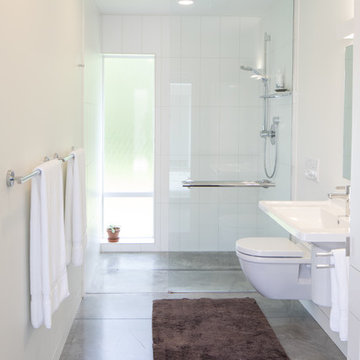
This modern bath design is an excellent example of our approach to accessible design considerations - elegance and usability can work together.
Photos by: Poppi Photography
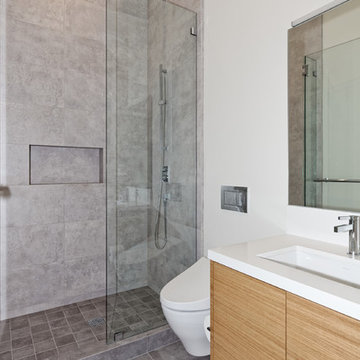
На фото: ванная комната среднего размера в современном стиле с плоскими фасадами, светлыми деревянными фасадами, душем в нише, инсталляцией, серой плиткой, керамогранитной плиткой, серыми стенами, бетонным полом, душевой кабиной, врезной раковиной, столешницей из искусственного камня, серым полом, душем с распашными дверями и белой столешницей с
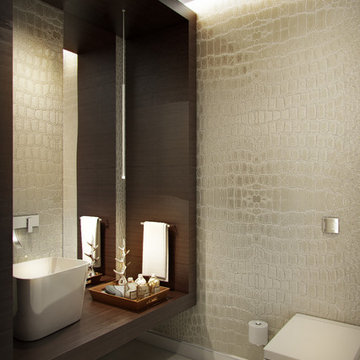
Стильный дизайн: туалет среднего размера: освещение в современном стиле с коричневыми фасадами, инсталляцией, бежевой плиткой, керамической плиткой, бежевыми стенами, бетонным полом, настольной раковиной, столешницей из дерева, бежевым полом и коричневой столешницей - последний тренд
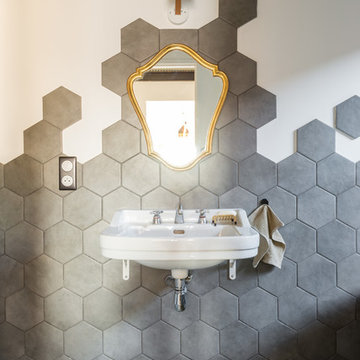
Aurélien Vivier © 2015 Houzz
Стильный дизайн: ванная комната среднего размера в современном стиле с серой плиткой, белыми стенами, бетонным полом и подвесной раковиной - последний тренд
Стильный дизайн: ванная комната среднего размера в современном стиле с серой плиткой, белыми стенами, бетонным полом и подвесной раковиной - последний тренд
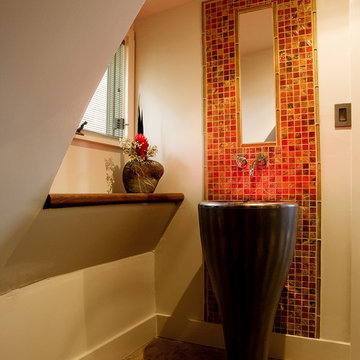
На фото: туалет среднего размера в современном стиле с раковиной с пьедесталом, красной плиткой, плиткой мозаикой и бетонным полом с
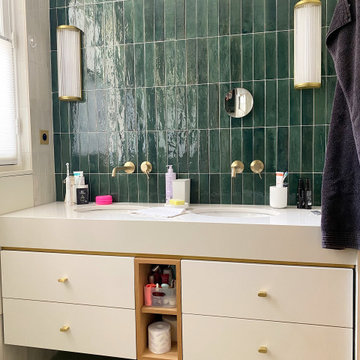
Идея дизайна: ванная комната среднего размера в современном стиле с фасадами с декоративным кантом, белыми фасадами, раздельным унитазом, зеленой плиткой, керамической плиткой, белыми стенами, бетонным полом, душевой кабиной, врезной раковиной, бежевым полом, белой столешницей, тумбой под две раковины и подвесной тумбой

The Goody Nook, named by the owners in honor of one of their Great Grandmother's and Great Aunts after their bake shop they ran in Ohio to sell baked goods, thought it fitting since this space is a place to enjoy all things that bring them joy and happiness. This studio, which functions as an art studio, workout space, and hangout spot, also doubles as an entertaining hub. Used daily, the large table is usually covered in art supplies, but can also function as a place for sweets, treats, and horderves for any event, in tandem with the kitchenette adorned with a bright green countertop. An intimate sitting area with 2 lounge chairs face an inviting ribbon fireplace and TV, also doubles as space for them to workout in. The powder room, with matching green counters, is lined with a bright, fun wallpaper, that you can see all the way from the pool, and really plays into the fun art feel of the space. With a bright multi colored rug and lime green stools, the space is finished with a custom neon sign adorning the namesake of the space, "The Goody Nook”.
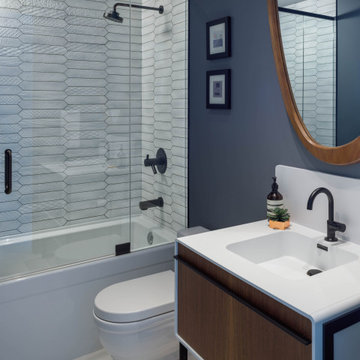
Пример оригинального дизайна: ванная комната среднего размера в современном стиле с плоскими фасадами, фасадами цвета дерева среднего тона, ванной в нише, душем над ванной, унитазом-моноблоком, серой плиткой, керамической плиткой, белыми стенами, бетонным полом, душевой кабиной, монолитной раковиной, столешницей из искусственного кварца, белым полом, душем с распашными дверями, белой столешницей, тумбой под одну раковину и напольной тумбой
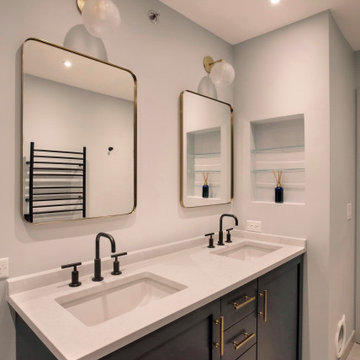
На фото: главная ванная комната среднего размера в стиле неоклассика (современная классика) с фасадами с выступающей филенкой, синими фасадами, открытым душем, раздельным унитазом, синей плиткой, керамогранитной плиткой, синими стенами, бетонным полом, врезной раковиной, столешницей из кварцита, бежевым полом, душем с распашными дверями, белой столешницей, сиденьем для душа, тумбой под две раковины и встроенной тумбой с
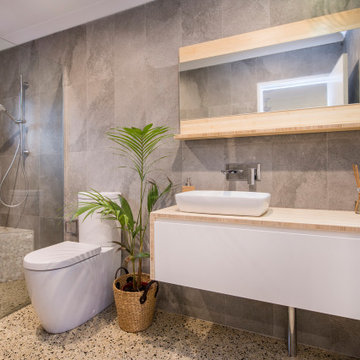
Custom-made cabinetry to suit this modern bathroom concept and design
Стильный дизайн: ванная комната среднего размера в современном стиле с бетонным полом, открытым душем, плоскими фасадами, белыми фасадами, душем в нише, серой плиткой, настольной раковиной, столешницей из дерева, серым полом и бежевой столешницей - последний тренд
Стильный дизайн: ванная комната среднего размера в современном стиле с бетонным полом, открытым душем, плоскими фасадами, белыми фасадами, душем в нише, серой плиткой, настольной раковиной, столешницей из дерева, серым полом и бежевой столешницей - последний тренд

The cabin typology redux came out of the owner’s desire to have a house that is warm and familiar, but also “feels like you are on vacation.” The basis of the “Hewn House” design starts with a cabin’s simple form and materiality: a gable roof, a wood-clad body, a prominent fireplace that acts as the hearth, and integrated indoor-outdoor spaces. However, rather than a rustic style, the scheme proposes a clean-lined and “hewned” form, sculpted, to best fit on its urban infill lot.
The plan and elevation geometries are responsive to the unique site conditions. Existing prominent trees determined the faceted shape of the main house, while providing shade that projecting eaves of a traditional log cabin would otherwise offer. Deferring to the trees also allows the house to more readily tuck into its leafy East Austin neighborhood, and is therefore more quiet and secluded.
Natural light and coziness are key inside the home. Both the common zone and the private quarters extend to sheltered outdoor spaces of varying scales: the front porch, the private patios, and the back porch which acts as a transition to the backyard. Similar to the front of the house, a large cedar elm was preserved in the center of the yard. Sliding glass doors open up the interior living zone to the backyard life while clerestory windows bring in additional ambient light and tree canopy views. The wood ceiling adds warmth and connection to the exterior knotted cedar tongue & groove. The iron spot bricks with an earthy, reddish tone around the fireplace cast a new material interest both inside and outside. The gable roof is clad with standing seam to reinforced the clean-lined and faceted form. Furthermore, a dark gray shade of stucco contrasts and complements the warmth of the cedar with its coolness.
A freestanding guest house both separates from and connects to the main house through a small, private patio with a tall steel planter bed.
Photo by Charles Davis Smith
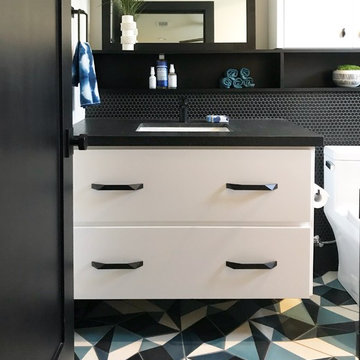
Modern and sleek bathroom with black, white and blue accents. White flat panel vanity with geometric, flat black hardware. Natural, leathered black granite countertops with mitered edge. Flat black Aqua Brass faucet and fixtures. Unique and functional shelf for storage with above toilet cabinet for optimal storage. Black penny rounds and a bold, encaustic Popham tile floor complete this bold design.
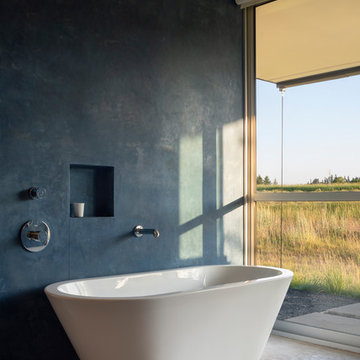
Photography: Andrew Pogue
Свежая идея для дизайна: главная ванная комната среднего размера в современном стиле с отдельно стоящей ванной, серыми стенами, бетонным полом, серым полом, душевой комнатой и открытым душем - отличное фото интерьера
Свежая идея для дизайна: главная ванная комната среднего размера в современном стиле с отдельно стоящей ванной, серыми стенами, бетонным полом, серым полом, душевой комнатой и открытым душем - отличное фото интерьера
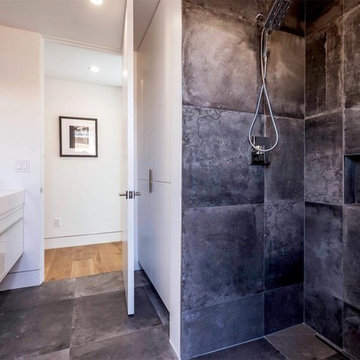
Идея дизайна: главная ванная комната среднего размера в стиле модернизм с плоскими фасадами, белыми фасадами, душевой комнатой, унитазом-моноблоком, белыми стенами, бетонным полом, монолитной раковиной, столешницей из искусственного камня, серым полом и открытым душем
Санузел среднего размера с бетонным полом – фото дизайна интерьера
7

