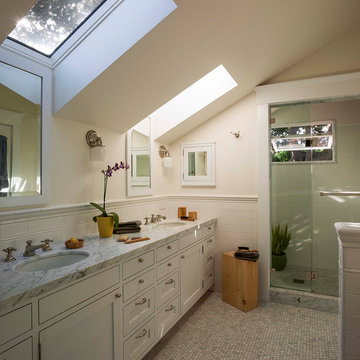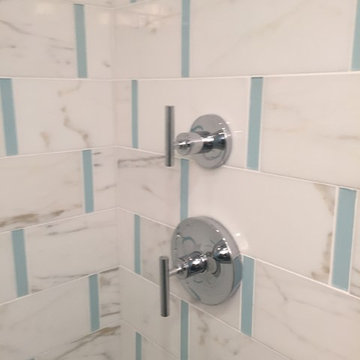Санузел среднего размера с белыми стенами – фото дизайна интерьера
Сортировать:
Бюджет
Сортировать:Популярное за сегодня
81 - 100 из 89 921 фото
1 из 3

Tricia Shay
Идея дизайна: главная ванная комната среднего размера в стиле неоклассика (современная классика) с фасадами в стиле шейкер, белыми фасадами, душем в нише, бежевой плиткой, керамогранитной плиткой, белыми стенами, полом из керамогранита, столешницей из искусственного кварца, бежевым полом, душем с распашными дверями и серой столешницей
Идея дизайна: главная ванная комната среднего размера в стиле неоклассика (современная классика) с фасадами в стиле шейкер, белыми фасадами, душем в нише, бежевой плиткой, керамогранитной плиткой, белыми стенами, полом из керамогранита, столешницей из искусственного кварца, бежевым полом, душем с распашными дверями и серой столешницей

Идея дизайна: главная ванная комната среднего размера в классическом стиле с фасадами с декоративным кантом, белыми фасадами, накладной ванной, душем в нише, бежевой плиткой, белой плиткой, мраморной плиткой, белыми стенами, полом из керамогранита, врезной раковиной, мраморной столешницей, бежевым полом и душем с распашными дверями

Photos by Langdon Clay
На фото: главная ванная комната среднего размера в классическом стиле с врезной раковиной, фасадами в стиле шейкер, белыми фасадами, душем в нише, полом из мозаичной плитки, мраморной столешницей, серой плиткой, плиткой кабанчик, белыми стенами и раздельным унитазом
На фото: главная ванная комната среднего размера в классическом стиле с врезной раковиной, фасадами в стиле шейкер, белыми фасадами, душем в нише, полом из мозаичной плитки, мраморной столешницей, серой плиткой, плиткой кабанчик, белыми стенами и раздельным унитазом

Photo: Paul Finkel
Идея дизайна: главная ванная комната среднего размера в современном стиле с отдельно стоящей ванной, серой плиткой, белыми стенами, плиткой из известняка, открытым душем, полом из керамогранита, бежевым полом и открытым душем
Идея дизайна: главная ванная комната среднего размера в современном стиле с отдельно стоящей ванной, серой плиткой, белыми стенами, плиткой из известняка, открытым душем, полом из керамогранита, бежевым полом и открытым душем

Modern Coastal Bathroom. Polished Calcutta Marble tiles 6 x 12 with a 1 x 6 matte sea glass tile inlay on the walls. The shower floor is a 2 x 2 Calcutta marble mosaic.

Bruce Starrenburg
На фото: главная ванная комната среднего размера в классическом стиле с монолитной раковиной, плоскими фасадами, черными фасадами, столешницей из искусственного камня, ванной в нише, душем над ванной, унитазом-моноблоком, белой плиткой, каменной плиткой, белыми стенами и мраморным полом с
На фото: главная ванная комната среднего размера в классическом стиле с монолитной раковиной, плоскими фасадами, черными фасадами, столешницей из искусственного камня, ванной в нише, душем над ванной, унитазом-моноблоком, белой плиткой, каменной плиткой, белыми стенами и мраморным полом с

Old fixer-uppers often require two competing levels of priorities from their new homeowners. First and foremost is the need to immediately attend to those repairs that ensure the continued functioning and general well being of the house’s structure. By nature, these usually demand “house on fire!” status, especially when compared to other types of remodeling work that simply enhances aesthetics and general comfort.
In the case of a Delaware couple, a structural issue with the front of their 125 year old Victorian (it was sinking!), along with some other more pressing challenges, put a 13 year long hold on getting the bathroom for which they had long dreamed.
The shower enclosure features a base of hexagon patterned tile, bordered by marble subway tiles.
The shower enclosure features a base of hexagon patterned tile, bordered by marble subway tiles.
By the time Dave Fox Design Build Remodelers was hired to handle the construction, the couple certainly had put plenty of thought into converting a spare second-floor bedroom into the master bath. Courtney Burnett, Fox’s Interior Design Manager on the project, credits the owners for “having great creative minds, with lots of ideas to contribute.” By the time it came to put a formal design plan into place, the client “drove the look while we devised how the space would function.”
It’s worth noting that there are drawbacks in being given too much time for advance planning. Owners’ tastes in design may change, while a steady stream of new fixtures and building products always demand consideration up to the last minute. “We had been collecting ideas for a while…pictures of what we liked, but as it turned out, when it came time to select fixtures, tile, etc., we used little from those pictures,” the owners admit.
A framed herringbone pattern of subway tiles provides a perfect focal point for the shower.
A framed herringbone pattern of subway tiles provides a perfect focal point for the shower.
The finished bath exudes an art deco spirit that isn’t true to the home’s Victorian origins, which Burnett attributes to being more of a reflection of the homeowners’ preferences than the actual era of the structure. Despite that incongruity, everyone feels that they have remained true to the house by selecting vintage style elements, including subway tiles for the walls, hexagonal tile for the floors, and a pedestal sink that served as the focal point for the entire room.
But as with all dreams, once one is achieved, a new one soon beckons. With the bathroom’s strikingly beautiful turquoise paint barely dry, the completion of that long-awaited project has served to kick-start plans for finishing off the remainder of the Victorian’s second floor.

award winning builder, double sink, two sinks, framed mirror, luxurious, crystal chandelier, potlight, rainhead, white trim
Пример оригинального дизайна: главная ванная комната среднего размера в классическом стиле с врезной раковиной, фасадами с утопленной филенкой, темными деревянными фасадами, столешницей из гранита, отдельно стоящей ванной, угловым душем, серой плиткой, керамической плиткой, белыми стенами и полом из керамогранита
Пример оригинального дизайна: главная ванная комната среднего размера в классическом стиле с врезной раковиной, фасадами с утопленной филенкой, темными деревянными фасадами, столешницей из гранита, отдельно стоящей ванной, угловым душем, серой плиткой, керамической плиткой, белыми стенами и полом из керамогранита

Michael J. Lee
Свежая идея для дизайна: главная ванная комната среднего размера в современном стиле с душем над ванной, инсталляцией, синей плиткой, стеклянной плиткой, плоскими фасадами, темными деревянными фасадами, ванной в нише, белыми стенами, мраморным полом, монолитной раковиной и столешницей из искусственного кварца - отличное фото интерьера
Свежая идея для дизайна: главная ванная комната среднего размера в современном стиле с душем над ванной, инсталляцией, синей плиткой, стеклянной плиткой, плоскими фасадами, темными деревянными фасадами, ванной в нише, белыми стенами, мраморным полом, монолитной раковиной и столешницей из искусственного кварца - отличное фото интерьера

My client wanted to keep a tub, but I had no room for a standard tub, so we gave him a Japanese style tub which he LOVES.
I get a lot of questions on this bathroom so here are some more details...
Bathroom size: 8x10
Wall color: Sherwin Williams 6252 Ice Cube
Tub: Americh Beverly 40x40x32 both jetted and airbath

Источник вдохновения для домашнего уюта: детская ванная комната среднего размера в стиле неоклассика (современная классика) с фасадами в стиле шейкер, светлыми деревянными фасадами, серой плиткой, керамической плиткой, белыми стенами, полом из керамогранита, столешницей из искусственного кварца, серым полом, белой столешницей, тумбой под две раковины, подвесной тумбой и врезной раковиной

Our clients relocated to Ann Arbor and struggled to find an open layout home that was fully functional for their family. We worked to create a modern inspired home with convenient features and beautiful finishes.
This 4,500 square foot home includes 6 bedrooms, and 5.5 baths. In addition to that, there is a 2,000 square feet beautifully finished basement. It has a semi-open layout with clean lines to adjacent spaces, and provides optimum entertaining for both adults and kids.
The interior and exterior of the home has a combination of modern and transitional styles with contrasting finishes mixed with warm wood tones and geometric patterns.

For this bathroom we took a simple footprint and added some excitement. We did this by custom building a vanity with wood texture and stain, used tiles that mimic the sea and shells but installing tile with gradient tones, texture and movement. The floor tile continues into the shower to expand the room footprint visually.

Amazing sauna + shower curbless combo along with heated floor throughout master bathroom floor. Dual shower heads in curbless shower with recessed inserts and niches. Beautiful freestanding tub with gorgeous chandelier.

На фото: ванная комната среднего размера в морском стиле с плоскими фасадами, фасадами цвета дерева среднего тона, инсталляцией, синей плиткой, керамической плиткой, белыми стенами, полом из керамогранита, врезной раковиной, столешницей из искусственного кварца, бежевым полом, душем с распашными дверями, белой столешницей, нишей, тумбой под две раковины и подвесной тумбой

Experience the beauty of this breathtaking vanity and makeup desk. The white-fluted drawers, enhanced by satin brass edge pulls, offer a refined and polished aesthetic. A floating white oak shelf adds a natural, inviting element, that creates a beautiful modern charm.

Свежая идея для дизайна: главная ванная комната среднего размера в скандинавском стиле с плоскими фасадами, фасадами цвета дерева среднего тона, душем в нише, белой плиткой, керамической плиткой, белыми стенами, полом из керамической плитки, настольной раковиной, столешницей из дерева, бежевым полом, открытым душем, белой столешницей, зеркалом с подсветкой, тумбой под одну раковину и подвесной тумбой - отличное фото интерьера

Идея дизайна: главный совмещенный санузел среднего размера с плоскими фасадами, светлыми деревянными фасадами, отдельно стоящей ванной, угловым душем, унитазом-моноблоком, синей плиткой, керамической плиткой, белыми стенами, кирпичным полом, врезной раковиной, мраморной столешницей, белым полом, душем с распашными дверями, белой столешницей, тумбой под две раковины, встроенной тумбой и обоями на стенах

Experience the ultimate bathroom indulgence - an eclectic bathroom delight that's designed to impress. Recently transforming a master bedroom into a confident and bright functional wet area that seamlessly connects with the bedroom. With a stunning double side-by-side shower head and a heated towel rail, this bathroom is the epitome of luxury and comfort. From the carefully curated fixtures to the vibrant colors and textures, every element has been thoughtfully selected to create a space that's both visually stunning and highly functional

A guest bath transformation in Bothell featuring a unique modern coastal aesthetic complete with a floral patterned tile flooring and a bold Moroccan-inspired green shower surround.
Санузел среднего размера с белыми стенами – фото дизайна интерьера
5

