Санузел среднего размера: освещение – фото дизайна интерьера
Сортировать:
Бюджет
Сортировать:Популярное за сегодня
161 - 180 из 1 358 фото
1 из 3
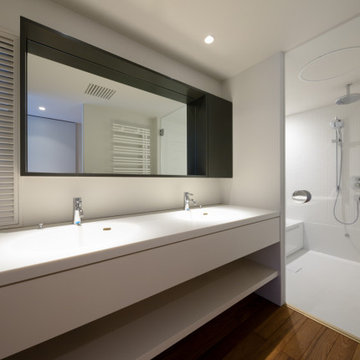
На фото: главная ванная комната среднего размера: освещение в скандинавском стиле с открытыми фасадами, белыми фасадами, гидромассажной ванной, двойным душем, белой плиткой, белыми стенами, полом из керамогранита, монолитной раковиной, столешницей из искусственного камня, белым полом, душем с распашными дверями, белой столешницей, тумбой под две раковины и подвесной тумбой
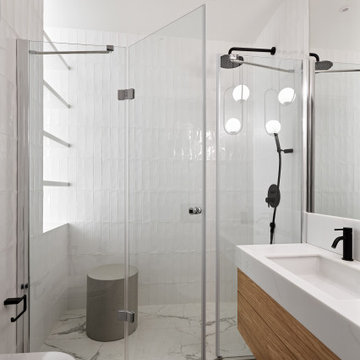
Ванная комната с душевой зоной в отделке мраморным керамогранитом.
На фото: ванная комната среднего размера: освещение в современном стиле с плоскими фасадами, фасадами цвета дерева среднего тона, душем в нише, инсталляцией, серой плиткой, полом из керамогранита, врезной раковиной, столешницей из искусственного камня, серым полом, душем с распашными дверями, белой столешницей, тумбой под одну раковину и подвесной тумбой с
На фото: ванная комната среднего размера: освещение в современном стиле с плоскими фасадами, фасадами цвета дерева среднего тона, душем в нише, инсталляцией, серой плиткой, полом из керамогранита, врезной раковиной, столешницей из искусственного камня, серым полом, душем с распашными дверями, белой столешницей, тумбой под одну раковину и подвесной тумбой с
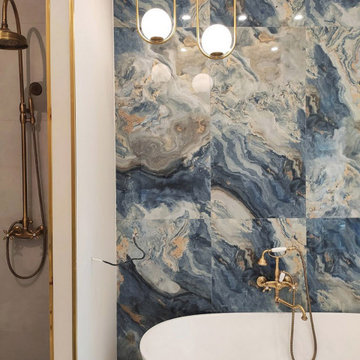
Идея дизайна: серо-белая ванная комната среднего размера: освещение в стиле кантри с фасадами в стиле шейкер, синими фасадами, отдельно стоящей ванной, душем в нише, инсталляцией, синей плиткой, керамогранитной плиткой, серыми стенами, полом из керамогранита, душевой кабиной, врезной раковиной, столешницей из искусственного камня, серым полом, открытым душем, белой столешницей, тумбой под две раковины, напольной тумбой и обоями на стенах

Vibrant Bathroom in Horsham, West Sussex
Glossy, fitted furniture and fantastic tile choices combine within this Horsham bathroom in a vibrant design.
The Brief
This Horsham client sought our help to replace what was a dated bathroom space with a vibrant and modern design.
With a relatively minimal brief of a shower room and other essential inclusions, designer Martin was tasked with conjuring a design to impress this client and fulfil their needs for years to come.
Design Elements
To make the most of the space in this room designer Martin has placed the shower in the alcove of this room, using an in-swinging door from supplier Crosswater for easy access. A useful niche also features within the shower for showering essentials.
This layout meant that there was plenty of space to move around and plenty of floor space to maintain a spacious feel.
Special Inclusions
To incorporate suitable storage Martin has used wall-to-wall fitted furniture in a White Gloss finish from supplier Mereway. This furniture choice meant a semi-recessed basin and concealed cistern would fit seamlessly into this design, whilst adding useful storage space.
A HiB Ambience illuminating mirror has been installed above the furniture area, which is equipped with ambient illuminating and demisting capabilities.
Project Highlight
Fantastic tile choices are the undoubtable highlight of this project.
Vibrant blue herringbone-laid tiles combine nicely with the earthy wall tiles, and the colours of the geometric floor tiles compliment these tile choices further.
The End Result
The result is a well-thought-out and spacious design, that combines numerous colours to great effect. This project is also a great example of what our design team can achieve in a relatively compact bathroom space.
If you are seeking a transformation to your bathroom space, discover how our expert designers can create a great design that meets all your requirements.
To arrange a free design appointment visit a showroom or book an appointment now!
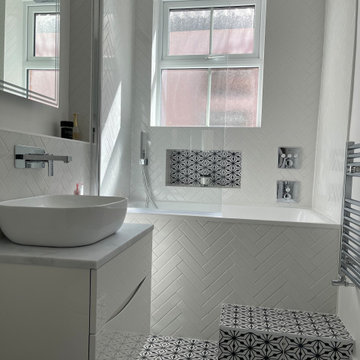
We wanted to take away the narrow, long feel of this bathroom and brighten it up. We moved the bath to the end of the room and used this beautiful herringbone tile to add detail and warmth.

Another crazy transformation for us with this remodel. It used to be a coat closet with the tiniest toilet and pedestal sink on the other side. Knocking down the wall between the two gave us the real estate to create a nice linear shower and much more open toilet and vanity area. Perfect for right off the clients home office which can be used as an extra bedroom if needed. White beveled subway tile is married nicely with the black and white geometric tile and we think that'll be a relationship for life! The black industrial style shower system gives a nod to a more masculine vibe and the wall mounted faucet with the black vessel bowl sink and toilet is the ultimate touch!
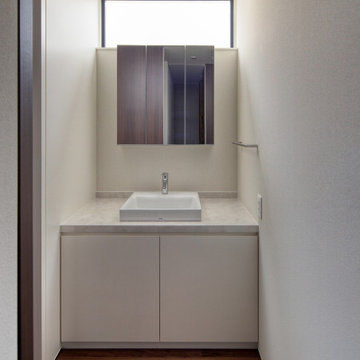
造作の洗面台としてスッキリとしています
Пример оригинального дизайна: туалет среднего размера: освещение в стиле модернизм с плоскими фасадами, серыми фасадами, унитазом-моноблоком, белой плиткой, белыми стенами, темным паркетным полом, врезной раковиной, столешницей из ламината, коричневым полом, серой столешницей, встроенной тумбой, потолком с обоями и обоями на стенах
Пример оригинального дизайна: туалет среднего размера: освещение в стиле модернизм с плоскими фасадами, серыми фасадами, унитазом-моноблоком, белой плиткой, белыми стенами, темным паркетным полом, врезной раковиной, столешницей из ламината, коричневым полом, серой столешницей, встроенной тумбой, потолком с обоями и обоями на стенах
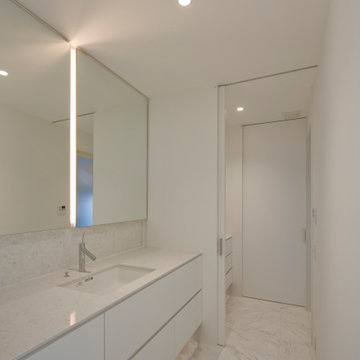
Пример оригинального дизайна: туалет среднего размера: освещение в стиле модернизм с плоскими фасадами, белыми фасадами, белой плиткой, мраморной плиткой, белыми стенами, мраморным полом, врезной раковиной, столешницей из искусственного кварца, белым полом, белой столешницей и встроенной тумбой
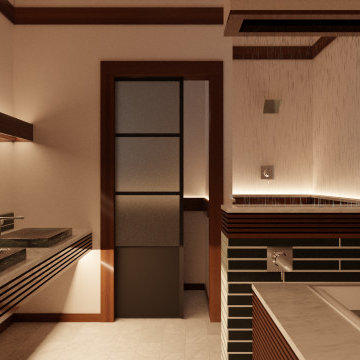
Frosted glass sliding doors provide modern vibes and conserve space.
The dimmable LED lighting is controllable in three different zones: above the vanity, around the perimeter of the ceiling, and running through the wainscot (even in the shower!).
We transformed this lower east side bathroom into a modern spa. Complete with rain feature, atmospheric lighting, and aeration massage bath.
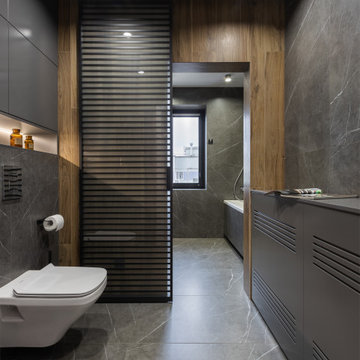
Пример оригинального дизайна: туалет среднего размера: освещение с монолитной раковиной и серым полом
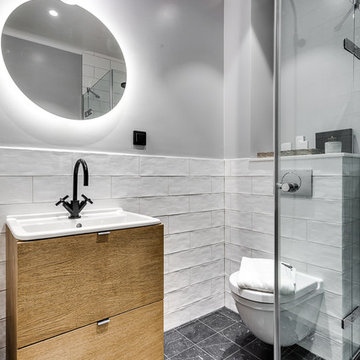
Источник вдохновения для домашнего уюта: ванная комната среднего размера: освещение в скандинавском стиле с плоскими фасадами, светлыми деревянными фасадами, душем без бортиков, инсталляцией, белой плиткой, серыми стенами и душевой кабиной

The custom vanity features a shell stone top supported by an iron base with a silver patina finish. An amber glass bowl is serviced by a satin nickel faucet; a colorful shower drape highlights the sophisticated tropical flavor.
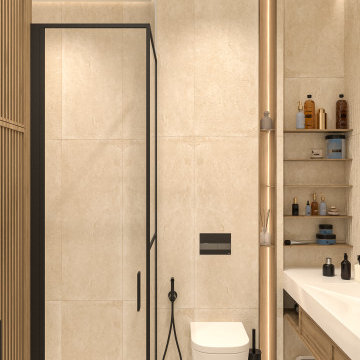
На фото: туалет среднего размера: освещение в современном стиле с фасадами с выступающей филенкой, светлыми деревянными фасадами, инсталляцией, бежевой плиткой, керамогранитной плиткой, белыми стенами, полом из керамогранита, врезной раковиной, столешницей из искусственного кварца, белым полом, белой столешницей, подвесной тумбой и многоуровневым потолком с
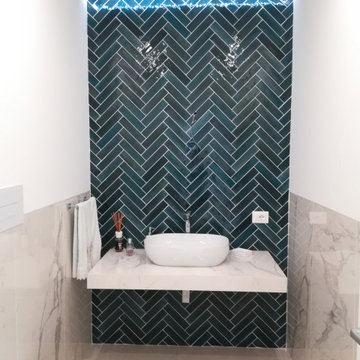
Пример оригинального дизайна: туалет среднего размера: освещение в стиле модернизм с синей плиткой, керамогранитной плиткой, белыми стенами, полом из керамогранита, мраморной столешницей, бежевым полом и подвесной тумбой

На фото: главная ванная комната среднего размера: освещение в стиле рустика с фасадами с выступающей филенкой, коричневыми фасадами, душем без бортиков, раздельным унитазом, серой плиткой, керамической плиткой, желтыми стенами, паркетным полом среднего тона, монолитной раковиной, столешницей из гранита, коричневым полом, душем с распашными дверями, коричневой столешницей, тумбой под одну раковину, встроенной тумбой, деревянным потолком и панелями на части стены
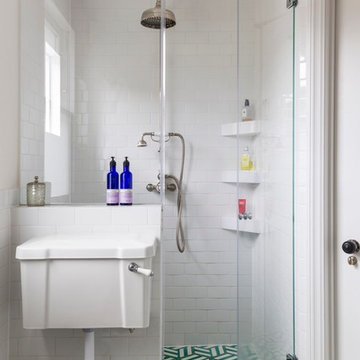
The Family Bathroom has been created by joining up the previous Bathroom and separate WC. The latter has been transformed into a walk-in shower.
Handmade hexagon shaped floor tiles make this room into a traditional bathroom. The white metro tiles on the walls compliment toe traditional polished chrome sanitaryware fittings.
The walk in shower has tiled shelves and an exposed shower head.
Photography by Chris Snook
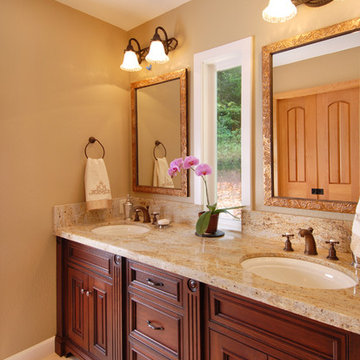
Источник вдохновения для домашнего уюта: главная ванная комната среднего размера: освещение в классическом стиле с врезной раковиной, темными деревянными фасадами, столешницей из гранита, открытым душем, бежевой плиткой, каменной плиткой, фасадами с выступающей филенкой и бежевой столешницей
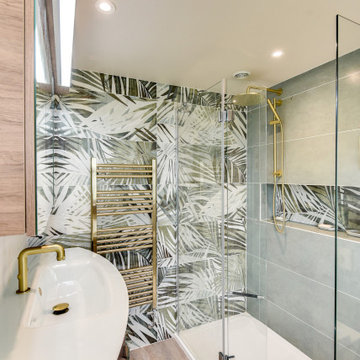
Rainforest Bathroom in Horsham, West Sussex
Explore this rainforest-inspired bathroom, utilising leafy tiles, brushed gold brassware and great storage options.
The Brief
This Horsham-based couple required an update of their en-suite bathroom and sought to create an indulgent space with a difference, whilst also encompassing their interest in art and design.
Creating a great theme was key to this project, but storage requirements were also an important consideration. Space to store bathroom essentials was key, as well as areas to display decorative items.
Design Elements
A leafy rainforest tile is one of the key design elements of this projects.
It has been used as an accent within storage niches and for the main shower wall, and contributes towards the arty design this client favoured from initial conversations about the project. On the opposing shower wall, a mint tile has been used, with a neutral tile used on the remaining two walls.
Including plentiful storage was key to ensure everything had its place in this en-suite. A sizeable furniture unit and matching mirrored cabinet from supplier Pelipal incorporate plenty of storage, in a complimenting wood finish.
Special Inclusions
To compliment the green and leafy theme, a selection of brushed gold brassware has been utilised within the shower, basin area, flush plate and towel rail. Including the brushed gold elements enhanced the design and further added to the unique theme favoured by the client.
Storage niches have been used within the shower and above sanitaryware, as a place to store decorative items and everyday showering essentials.
The shower itself is made of a Crosswater enclosure and tray, equipped with a waterfall style shower and matching shower control.
Project Highlight
The highlight of this project is the sizeable furniture unit and matching mirrored cabinet from German supplier Pelipal, chosen in the san remo oak finish.
This furniture adds all-important storage space for the client and also perfectly matches the leafy theme of this bathroom project.
The End Result
This project highlights the amazing results that can be achieved when choosing something a little bit different. Designer Martin has created a fantastic theme for this client, with elements that work in perfect harmony, and achieve the initial brief of the client.
If you’re looking to create a unique style in your next bathroom, en-suite or cloakroom project, discover how our expert design team can transform your space with a free design appointment.
Arrange a free bathroom design appointment in showroom or online.
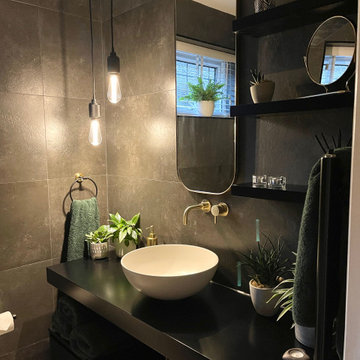
Our lovely client wanted a complete revamp of her main bathroom. Her brief was to create a spa like oasis with mood lighting and atmosphere. We redesigned the layout of the space and created a bathroom which oozed spa luxury! Dark walls, brass accents, beautiful lighting and lovely greenery to complete the look.
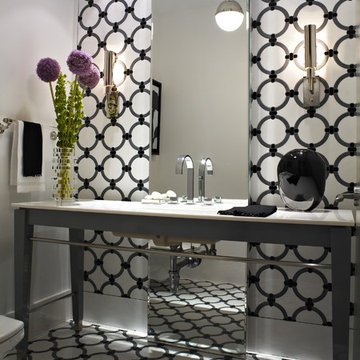
Пример оригинального дизайна: ванная комната среднего размера: освещение в современном стиле с серыми фасадами, белыми стенами, душевой кабиной и черно-белой плиткой
Санузел среднего размера: освещение – фото дизайна интерьера
9

