Санузел со стиральной машиной с фасадами цвета дерева среднего тона – фото дизайна интерьера
Сортировать:
Бюджет
Сортировать:Популярное за сегодня
141 - 160 из 304 фото
1 из 3
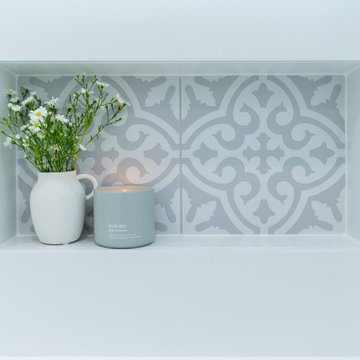
Main Bathroom
На фото: детская ванная комната среднего размера со стиральной машиной с фасадами цвета дерева среднего тона, душем над ванной, унитазом-моноблоком, белой плиткой, белыми стенами, настольной раковиной, открытым душем, белой столешницей, тумбой под одну раковину и подвесной тумбой
На фото: детская ванная комната среднего размера со стиральной машиной с фасадами цвета дерева среднего тона, душем над ванной, унитазом-моноблоком, белой плиткой, белыми стенами, настольной раковиной, открытым душем, белой столешницей, тумбой под одну раковину и подвесной тумбой
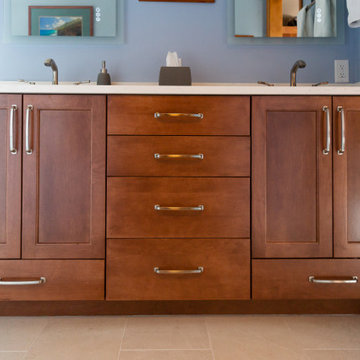
Transitional bathrooms and utility room with a coastal feel. Accents of blue and green help bring the outside in.
Свежая идея для дизайна: большая главная ванная комната со стиральной машиной в морском стиле с фасадами с утопленной филенкой, фасадами цвета дерева среднего тона, отдельно стоящей ванной, душем без бортиков, синей плиткой, керамогранитной плиткой, синими стенами, полом из керамогранита, врезной раковиной, столешницей из искусственного кварца, бежевым полом, открытым душем, бежевой столешницей, тумбой под две раковины и встроенной тумбой - отличное фото интерьера
Свежая идея для дизайна: большая главная ванная комната со стиральной машиной в морском стиле с фасадами с утопленной филенкой, фасадами цвета дерева среднего тона, отдельно стоящей ванной, душем без бортиков, синей плиткой, керамогранитной плиткой, синими стенами, полом из керамогранита, врезной раковиной, столешницей из искусственного кварца, бежевым полом, открытым душем, бежевой столешницей, тумбой под две раковины и встроенной тумбой - отличное фото интерьера

New bathroom installed at this project with natural stone on the walls and Wood look tile on the floors, came out great!
На фото: главная ванная комната среднего размера со стиральной машиной в стиле рустика с фасадами в стиле шейкер, фасадами цвета дерева среднего тона, ванной на ножках, душем в нише, полом из керамической плитки, столешницей из дерева, коричневым полом, душем с распашными дверями, коричневой столешницей, тумбой под одну раковину, напольной тумбой, балками на потолке и панелями на стенах с
На фото: главная ванная комната среднего размера со стиральной машиной в стиле рустика с фасадами в стиле шейкер, фасадами цвета дерева среднего тона, ванной на ножках, душем в нише, полом из керамической плитки, столешницей из дерева, коричневым полом, душем с распашными дверями, коричневой столешницей, тумбой под одну раковину, напольной тумбой, балками на потолке и панелями на стенах с
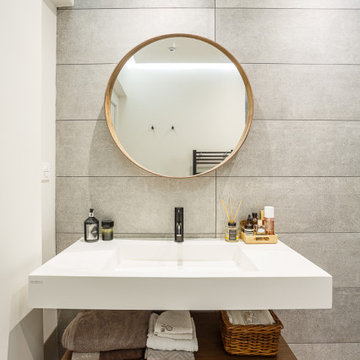
Pour ce projet, nous avons travaillé de concert avec notre cliente. L’objectif était d’ouvrir les espaces et rendre l’appartement le plus lumineux possible. Pour ce faire, nous avons absolument TOUT cassé ! Seuls vestiges de l’ancien appartement : 2 poteaux, les chauffages et la poutre centrale.
Nous avons ainsi réagencé toutes les pièces, supprimé les couloirs et changé les fenêtres. La palette de couleurs était principalement blanche pour accentuer la luminosité; le tout ponctué par des touches de couleurs vert-bleues et boisées. Résultat : des pièces de vie ouvertes, chaleureuses qui baignent dans la lumière.
De nombreux rangements, faits maison par nos experts, ont pris place un peu partout dans l’appartement afin de s’inscrire parfaitement dans l’espace. Exemples probants de notre savoir-faire : le meuble bleu dans la chambre parentale ou encore celui en forme d’arche.
Grâce à notre process et notre expérience, la rénovation de cet appartement de 100m2 a duré 4 mois et coûté env. 100 000 euros #MonConceptHabitation
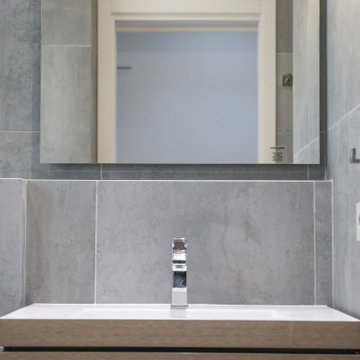
Le miroir avec le LED (chaud et froid + variateur), le LED au tour,
Plan vasque avec ce meuble avec le rangement (deux tiroirs)
На фото: ванная комната среднего размера со стиральной машиной в современном стиле с плоскими фасадами, фасадами цвета дерева среднего тона, душем в нише, инсталляцией, серой плиткой, каменной плиткой, серыми стенами, полом из керамической плитки, душевой кабиной, накладной раковиной, столешницей из искусственного камня, серым полом, открытым душем, белой столешницей, тумбой под одну раковину и подвесной тумбой с
На фото: ванная комната среднего размера со стиральной машиной в современном стиле с плоскими фасадами, фасадами цвета дерева среднего тона, душем в нише, инсталляцией, серой плиткой, каменной плиткой, серыми стенами, полом из керамической плитки, душевой кабиной, накладной раковиной, столешницей из искусственного камня, серым полом, открытым душем, белой столешницей, тумбой под одну раковину и подвесной тумбой с
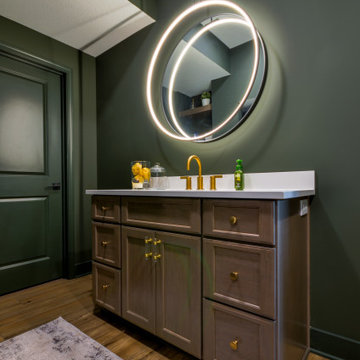
Our clients wanted a speakeasy vibe for their basement as they love to entertain. We achieved this look/feel with the dark moody paint color matched with the brick accent tile and beams. The clients have a big family, love to host and also have friends and family from out of town! The guest bedroom and bathroom was also a must for this space - they wanted their family and friends to have a beautiful and comforting stay with everything they would need! With the bathroom we did the shower with beautiful white subway tile. The fun LED mirror makes a statement with the custom vanity and fixtures that give it a pop. We installed the laundry machine and dryer in this space as well with some floating shelves. There is a booth seating and lounge area plus the seating at the bar area that gives this basement plenty of space to gather, eat, play games or cozy up! The home bar is great for any gathering and the added bedroom and bathroom make this the basement the perfect space!
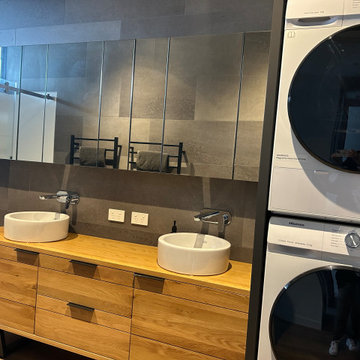
SPC tiles are clean and easy to install. Warm to touch with the added acoustic benefits of the attached foam underlay. Built in groutline.
На фото: ванная комната со стиральной машиной в стиле лофт с фасадами цвета дерева среднего тона, двойным душем, унитазом-моноблоком, серой плиткой, зеркальной плиткой, разноцветными стенами, пробковым полом, раковиной с несколькими смесителями, столешницей из дерева, разноцветным полом, душем с раздвижными дверями, тумбой под две раковины и напольной тумбой с
На фото: ванная комната со стиральной машиной в стиле лофт с фасадами цвета дерева среднего тона, двойным душем, унитазом-моноблоком, серой плиткой, зеркальной плиткой, разноцветными стенами, пробковым полом, раковиной с несколькими смесителями, столешницей из дерева, разноцветным полом, душем с раздвижными дверями, тумбой под две раковины и напольной тумбой с
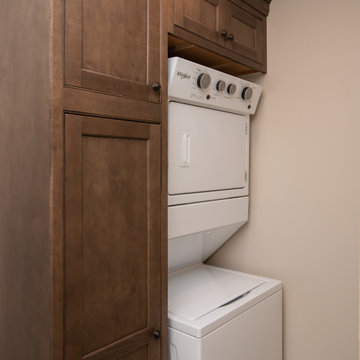
Источник вдохновения для домашнего уюта: большая главная ванная комната со стиральной машиной в классическом стиле с фасадами с утопленной филенкой, фасадами цвета дерева среднего тона, душем в нише, раздельным унитазом, разноцветной плиткой, керамической плиткой, бежевыми стенами, полом из керамической плитки, врезной раковиной, разноцветным полом, душем с распашными дверями, разноцветной столешницей, тумбой под одну раковину и встроенной тумбой
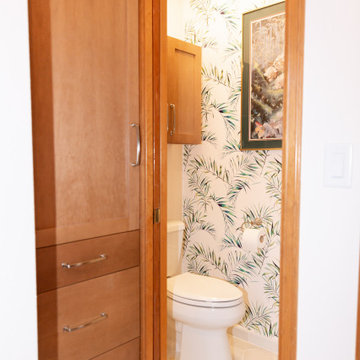
Transitional bathrooms and utility room with a coastal feel. Accents of blue and green help bring the outside in.
Стильный дизайн: большая главная ванная комната со стиральной машиной в морском стиле с фасадами с утопленной филенкой, фасадами цвета дерева среднего тона, отдельно стоящей ванной, душем без бортиков, синей плиткой, керамогранитной плиткой, синими стенами, полом из керамогранита, врезной раковиной, столешницей из искусственного кварца, бежевым полом, открытым душем, бежевой столешницей, тумбой под две раковины и встроенной тумбой - последний тренд
Стильный дизайн: большая главная ванная комната со стиральной машиной в морском стиле с фасадами с утопленной филенкой, фасадами цвета дерева среднего тона, отдельно стоящей ванной, душем без бортиков, синей плиткой, керамогранитной плиткой, синими стенами, полом из керамогранита, врезной раковиной, столешницей из искусственного кварца, бежевым полом, открытым душем, бежевой столешницей, тумбой под две раковины и встроенной тумбой - последний тренд
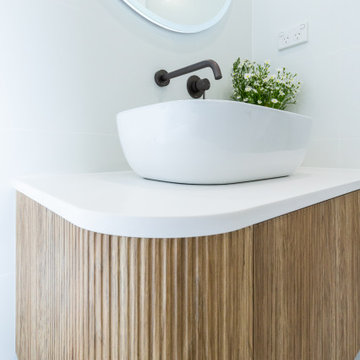
Main Bathroom
Стильный дизайн: детская ванная комната среднего размера со стиральной машиной с фасадами цвета дерева среднего тона, душем над ванной, унитазом-моноблоком, белой плиткой, белыми стенами, настольной раковиной, открытым душем, белой столешницей, тумбой под одну раковину и подвесной тумбой - последний тренд
Стильный дизайн: детская ванная комната среднего размера со стиральной машиной с фасадами цвета дерева среднего тона, душем над ванной, унитазом-моноблоком, белой плиткой, белыми стенами, настольной раковиной, открытым душем, белой столешницей, тумбой под одну раковину и подвесной тумбой - последний тренд
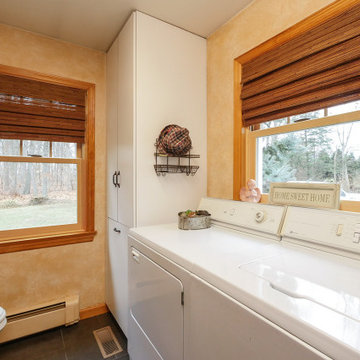
Beautiful combination bathroom and laundry room with new, wood-interior, double hung windows we installed. This home one the east end, in Suffolk County, got all new windows installed. Wood replacement windows are from Renewal by Andersen of Long Island -- LINY
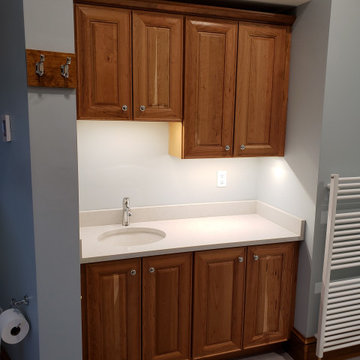
An interior view looking toward the handwashing station. This bathroom was divided into a dressing area and bathroom space. This sink and cabinets allowed the owner to separate uses as well as have a counter to fold linens while using the laundry (behind the camera).
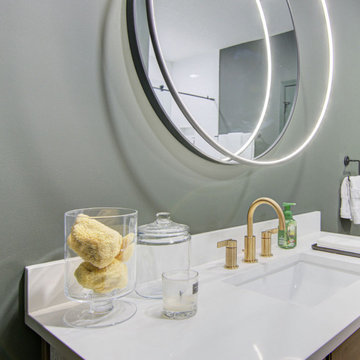
Our clients wanted a speakeasy vibe for their basement as they love to entertain. We achieved this look/feel with the dark moody paint color matched with the brick accent tile and beams. The clients have a big family, love to host and also have friends and family from out of town! The guest bedroom and bathroom was also a must for this space - they wanted their family and friends to have a beautiful and comforting stay with everything they would need! With the bathroom we did the shower with beautiful white subway tile. The fun LED mirror makes a statement with the custom vanity and fixtures that give it a pop. We installed the laundry machine and dryer in this space as well with some floating shelves. There is a booth seating and lounge area plus the seating at the bar area that gives this basement plenty of space to gather, eat, play games or cozy up! The home bar is great for any gathering and the added bedroom and bathroom make this the basement the perfect space!
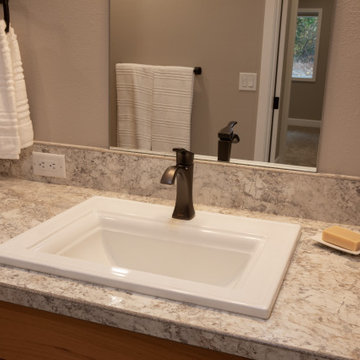
На фото: ванная комната среднего размера со стиральной машиной с фасадами цвета дерева среднего тона, душем в нише, унитазом-моноблоком, бежевыми стенами, полом из керамической плитки, накладной раковиной, столешницей из ламината, бежевым полом, шторкой для ванной, бежевой столешницей, тумбой под одну раковину и встроенной тумбой
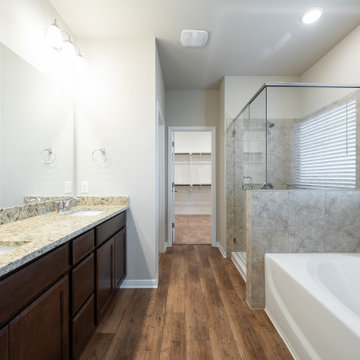
Стильный дизайн: большая главная ванная комната со стиральной машиной в стиле кантри с фасадами с утопленной филенкой, фасадами цвета дерева среднего тона, ванной в нише, душем в нише, унитазом-моноблоком, бежевой плиткой, керамической плиткой, бежевыми стенами, полом из винила, врезной раковиной, столешницей из гранита, коричневым полом, душем с распашными дверями, коричневой столешницей, тумбой под две раковины и встроенной тумбой - последний тренд
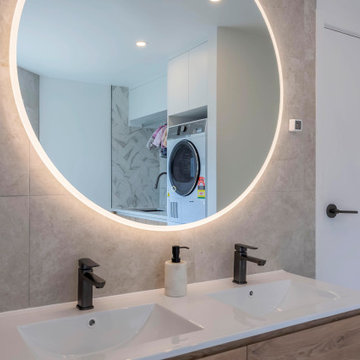
In a smart redesign, the challenges posed by an awkward triangular space from a prior extension were skillfully addressed, resulting in a functional and visually appealing laundry and bathroom combo. The space's angles were cleverly utilized to craft a generous corner shower, with the pièce de résistance being the back-to-wall bath strategically centered beneath the elongated window on the angled wall. The laundry area features a stackable washer and dryer, accompanied by a crucial laundry cabinet with a sink—a practical solution catering to the needs of the young family.
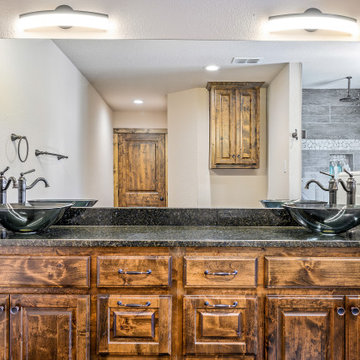
Master Bathroom of the Touchstone Cottage. View plan THD-8786: https://www.thehousedesigners.com/plan/the-touchstone-2-8786/
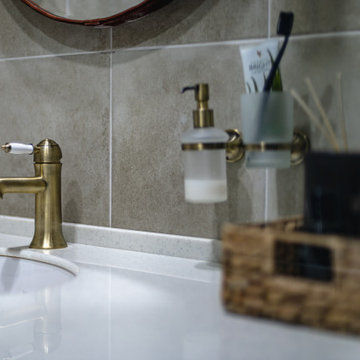
Источник вдохновения для домашнего уюта: маленькая ванная комната со стиральной машиной в морском стиле с плоскими фасадами, фасадами цвета дерева среднего тона, открытым душем, инсталляцией, керамогранитной плиткой, бежевыми стенами, полом из керамогранита, душевой кабиной, врезной раковиной, столешницей из искусственного камня, открытым душем, белой столешницей, тумбой под одну раковину и напольной тумбой для на участке и в саду
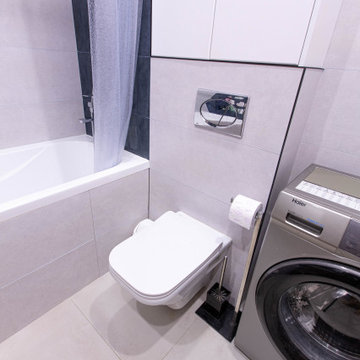
Дизайн ванной комнаты в современном стиле из дизайн-проекта Власовой Анастасии из города Самары. В ванной устроена ниша с подсветкой, которая может менять цвет освещения. В дизайне использована комбинация трех видов плитки разных размеров: керамогранит под дерево, серо- белая плитка, напоминающая рисунок мрамора, глубокая синяя плитка с разводами под мрамор.
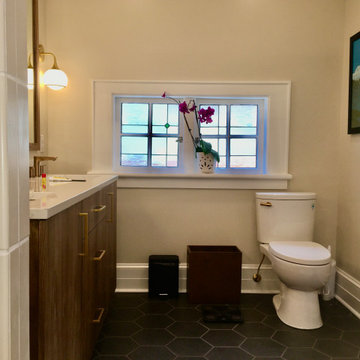
Masterbath remodel in the West End neighborhood of Winston-Salem.
Свежая идея для дизайна: главная ванная комната среднего размера со стиральной машиной в стиле неоклассика (современная классика) с плоскими фасадами, фасадами цвета дерева среднего тона, душем без бортиков, раздельным унитазом, белой плиткой, плиткой кабанчик, бежевыми стенами, полом из керамогранита, врезной раковиной, мраморной столешницей, серым полом, открытым душем, белой столешницей, тумбой под две раковины и напольной тумбой - отличное фото интерьера
Свежая идея для дизайна: главная ванная комната среднего размера со стиральной машиной в стиле неоклассика (современная классика) с плоскими фасадами, фасадами цвета дерева среднего тона, душем без бортиков, раздельным унитазом, белой плиткой, плиткой кабанчик, бежевыми стенами, полом из керамогранита, врезной раковиной, мраморной столешницей, серым полом, открытым душем, белой столешницей, тумбой под две раковины и напольной тумбой - отличное фото интерьера
Санузел со стиральной машиной с фасадами цвета дерева среднего тона – фото дизайна интерьера
8

