Санузел со стиральной машиной с душем с распашными дверями – фото дизайна интерьера
Сортировать:Популярное за сегодня
141 - 160 из 1 005 фото
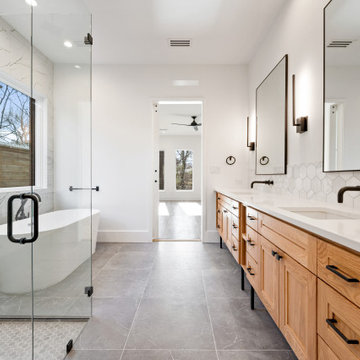
Пример оригинального дизайна: главная ванная комната со стиральной машиной в стиле модернизм с фасадами в стиле шейкер, светлыми деревянными фасадами, отдельно стоящей ванной, угловым душем, раздельным унитазом, белой плиткой, керамогранитной плиткой, белыми стенами, полом из керамической плитки, врезной раковиной, столешницей из искусственного кварца, серым полом, душем с распашными дверями, белой столешницей, тумбой под две раковины и встроенной тумбой
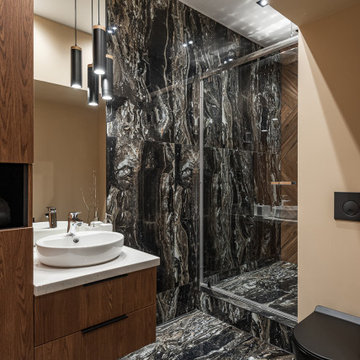
Пример оригинального дизайна: ванная комната среднего размера со стиральной машиной в современном стиле с плоскими фасадами, фасадами цвета дерева среднего тона, душем в нише, инсталляцией, черной плиткой, керамогранитной плиткой, серыми стенами, полом из керамогранита, подвесной раковиной, столешницей из искусственного камня, коричневым полом, душем с распашными дверями, белой столешницей, тумбой под одну раковину и подвесной тумбой
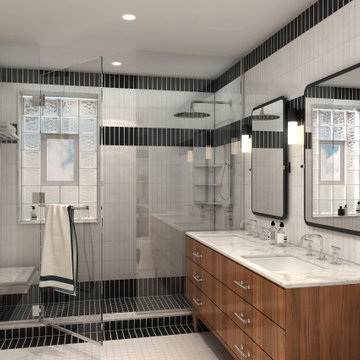
The Sheridan is that special project that sparked the beginning of AYYA. Meeting with the home owners and having the opportunity to design those intimate spaces of their charming home in Uptown Chicago was a pleasure and privilege.
The focus of this design story is respecting the architecture and the history of the building while creating a contemporary design that relates to their modern life.
The spaces were completely transformed from what they were to become at their best potential.
The Primary Bathroom was a nod to tradition with the black and white subway tiles, a custom walnut vanity, and mosaic floors. While the Guest Bathroom took a more modern approach, bringing more vertical texture and bold colors to create a statement that connects this room with the rest of the house.
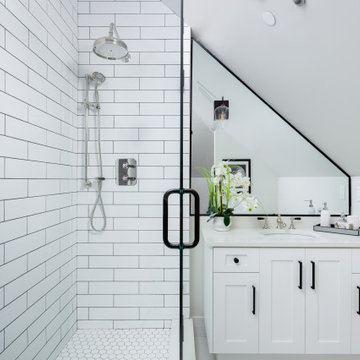
На фото: маленькая главная ванная комната со стиральной машиной в стиле неоклассика (современная классика) с угловым душем, унитазом-моноблоком, белой плиткой, зеркальной плиткой, белыми стенами, полом из цементной плитки, накладной раковиной, столешницей из искусственного кварца, серым полом, душем с распашными дверями, белой столешницей, тумбой под одну раковину и сводчатым потолком для на участке и в саду
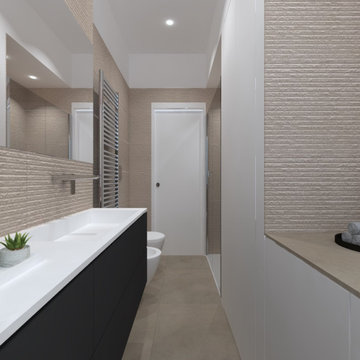
Пример оригинального дизайна: ванная комната среднего размера со стиральной машиной в современном стиле с плоскими фасадами, серыми фасадами, душем без бортиков, инсталляцией, бежевой плиткой, керамогранитной плиткой, бежевыми стенами, полом из керамогранита, душевой кабиной, монолитной раковиной, столешницей из искусственного камня, бежевым полом, душем с распашными дверями, белой столешницей, тумбой под одну раковину и подвесной тумбой
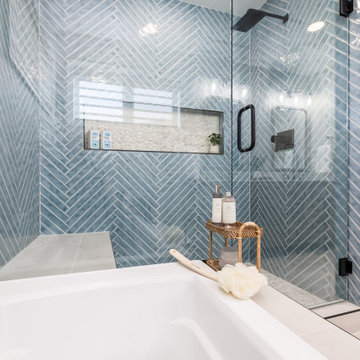
This client was very open to fun designs but wanted to make sure it had a messaging tub, and that it felt like they were at the beach. Mission accomplished! We did put natural wood tones along with fun large artisan blue tiles for their walk-in shower. Along with rock details to bring in the feel aspect of the beach. And finally a coastal wallpaper in their water closet!
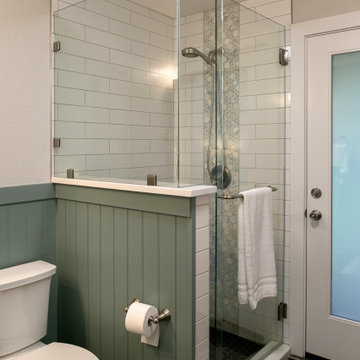
Свежая идея для дизайна: ванная комната со стиральной машиной в стиле неоклассика (современная классика) с белыми фасадами, угловым душем, унитазом-моноблоком, белой плиткой, керамогранитной плиткой, зелеными стенами, полом из винила, врезной раковиной, столешницей из искусственного кварца, серым полом, душем с распашными дверями, белой столешницей, тумбой под одну раковину и панелями на стенах - отличное фото интерьера
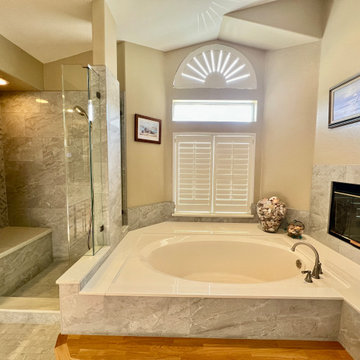
Jon and Bev loved the layout of their bathroom, however the materials were dated and discolored. Bev mentioned that she wanted something with a little movement and something that was clean and current.
This light grey veined porcelain provides a soft movement and allows your eye to float across the room nicely. This tile is called Tru Marmi Silver Polished. The mosaic Valentino Bardiglio Tulip gives the opportunity to showcase a beautiful color theme throughout the room. The warm tone of the circle gives life and warmth to the larger wall tiles.
Cascade, a nice quartz slab is featured as the vanity top, but also is seen in different parts of the shower. We used it as the seat bench, the shelves in the niche, and other areas.
Master Bathroom Remodel In Ahwatukee
Jon and Bev loved the layout of their bathroom, however the materials were dated and discolored. Bev mentioned that she wanted something with a little movement and something that was clean and current.
This light grey veined porcelain provides a soft movement and allows your eye to float across the room nicely. This tile is called Tru Marmi Silver Polished. The mosaic Valentino Bardiglio Tulip gives the opportunity to showcase a beautiful color theme throughout the room. The warm tone of the circle gives life and warmth to the larger wall tiles.
Cascade, a nice quartz slab is featured as the vanity top, but also is seen in different parts of the shower. We used it as the seat bench, the shelves in the niche, and other areas.
Master bathroom being renovated before and after photo
We also updated the technology of the shower system. Moen U was installed and a new shower system allows for a very relaxing shower.

Квартира 118квм в ЖК Vavilove на Юго-Западе Москвы. Заказчики поставили задачу сделать планировку квартиры с тремя спальнями: родительская и 2 детские, гостиная и обязательно изолированная кухня. Но тк изначально квартира была трехкомнатная, то окон в квартире было всего 4 и одно из помещений должно было оказаться без окна. Выбор пал на гостиную. Именно ее разместили в глубине квартиры без окон. Несмотря на современную планировку по сути эта квартира-распашонка. И нам повезло, что в ней удалось выкроить просторное помещение холла, которое и превратилось в полноценную гостиную. Общая планировка такова, что помимо того, что гостиная без окон, в неё ещё выходят двери всех помещений - и кухни, и спальни, и 2х детских, и 2х су, и коридора - 7 дверей выходят в одно помещение без окон. Задача оказалась нетривиальная. Но я считаю, мы успешно справились и смогли достичь не только функциональной планировки, но и стилистически привлекательного интерьера. В интерьере превалирует зелёная цветовая гамма. Этот природный цвет прекрасно сочетается со всеми остальными природными оттенками, а кто как не природа щедра на интересные приемы и сочетания. Практически все пространства за исключением мастер-спальни выдержаны в светлых тонах.
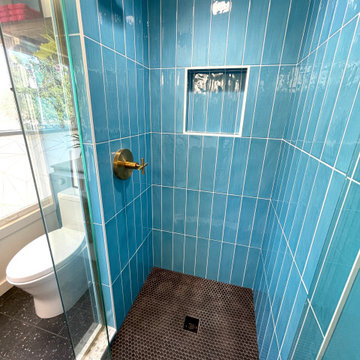
Modern and fun bathroom with built in washer/dryer. Floating walnut vanity with terrazzo countertop. The owner provided a custom mural to complete the desgn.
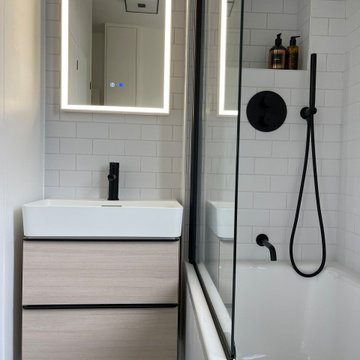
The owner of this top floor bathroom was looking for a fresh black and white look without the imposing, long bath. He also wanted to make a feature out of the fireplace. The units on the left house the boiler and a washing machine but the storage inside was not useful. We stripped the room and rebuilt the storage to fit a washing machine, drier, access to the existing boiler and some practical storage that can be removed to access the boiler. The fabulous blue floor tiles brighten up the room and we painted the fireplace black to help it stand out in the corner.
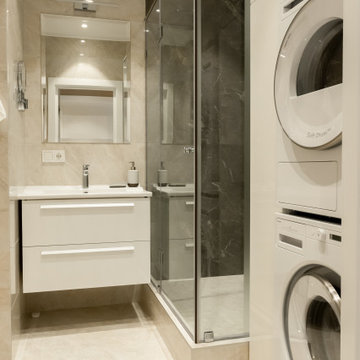
Стильный дизайн: ванная комната среднего размера со стиральной машиной в современном стиле с угловым душем, инсталляцией, бежевой плиткой, керамической плиткой, черными стенами, полом из керамогранита, душевой кабиной, бежевым полом, душем с распашными дверями, белой столешницей, тумбой под одну раковину и подвесной тумбой - последний тренд
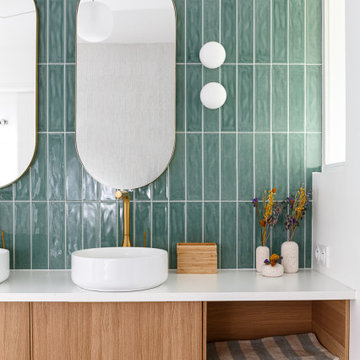
Dans cet appartement moderne de 86 m², l’objectif était d’ajouter de la personnalité et de créer des rangements sur mesure en adéquation avec les besoins de nos clients : le tout en alliant couleurs et design !
Dans l’entrée, un module bicolore a pris place pour maximiser les rangements tout en créant un élément de décoration à part entière.
La salle de bain, aux tons naturels de vert et de bois, est maintenant très fonctionnelle grâce à son grand plan de toilette et sa buanderie cachée.
Dans la chambre d’enfant, la peinture bleu profond accentue le coin nuit pour une ambiance cocooning.
Pour finir, l’espace bureau ouvert sur le salon permet de télétravailler dans les meilleures conditions avec de nombreux rangements et une couleur jaune qui motive !
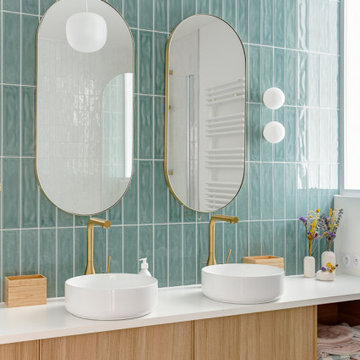
Dans cet appartement moderne de 86 m², l’objectif était d’ajouter de la personnalité et de créer des rangements sur mesure en adéquation avec les besoins de nos clients : le tout en alliant couleurs et design !
Dans l’entrée, un module bicolore a pris place pour maximiser les rangements tout en créant un élément de décoration à part entière.
La salle de bain, aux tons naturels de vert et de bois, est maintenant très fonctionnelle grâce à son grand plan de toilette et sa buanderie cachée.
Dans la chambre d’enfant, la peinture bleu profond accentue le coin nuit pour une ambiance cocooning.
Pour finir, l’espace bureau ouvert sur le salon permet de télétravailler dans les meilleures conditions avec de nombreux rangements et une couleur jaune qui motive !
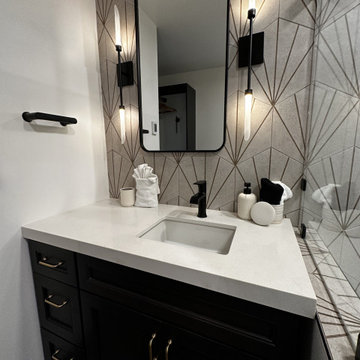
This tiny mountain bath is hip and hard working. From the luxury shower, improved storage, extra space, down to the hidden ventless washer/dryer,
Sea and Pine Interior Design was able to accomplish everything the client wished for.
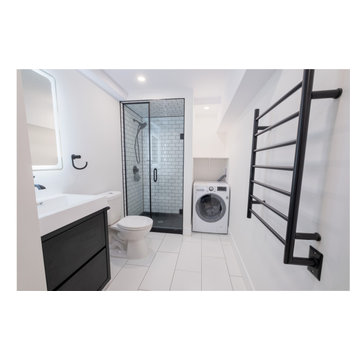
На фото: ванная комната со стиральной машиной в стиле модернизм с плоскими фасадами, черными фасадами, душем в нише, раздельным унитазом, белыми стенами, полом из керамогранита, монолитной раковиной, столешницей из искусственного камня, белым полом, душем с распашными дверями, белой столешницей, тумбой под одну раковину и напольной тумбой с
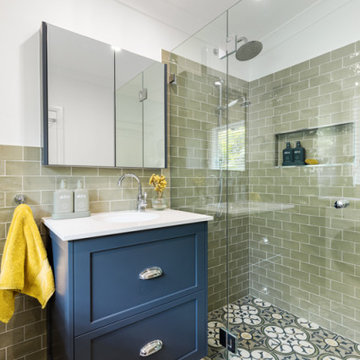
A combined bathroom and laundry with a provincial style.
Пример оригинального дизайна: главная ванная комната среднего размера со стиральной машиной с фасадами в стиле шейкер, синими фасадами, угловым душем, раздельным унитазом, зеленой плиткой, белыми стенами, врезной раковиной, разноцветным полом, душем с распашными дверями, белой столешницей, тумбой под одну раковину и напольной тумбой
Пример оригинального дизайна: главная ванная комната среднего размера со стиральной машиной с фасадами в стиле шейкер, синими фасадами, угловым душем, раздельным унитазом, зеленой плиткой, белыми стенами, врезной раковиной, разноцветным полом, душем с распашными дверями, белой столешницей, тумбой под одну раковину и напольной тумбой
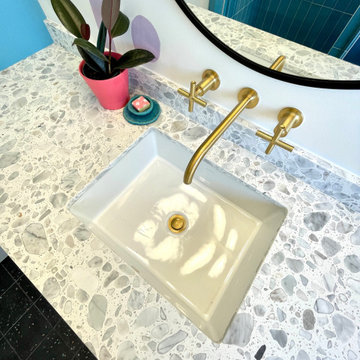
Modern and fun bathroom with built in washer/dryer. Floating walnut vanity with terrazzo countertop. The owner provided a custom mural to complete the desgn.
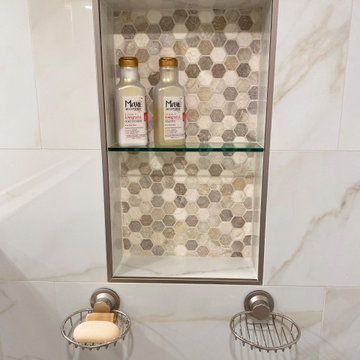
На фото: маленькая ванная комната со стиральной машиной с фасадами с утопленной филенкой, бежевыми фасадами, бежевыми стенами, полом из керамогранита, душевой кабиной, столешницей из гранита, белым полом, душем с распашными дверями, тумбой под одну раковину и встроенной тумбой для на участке и в саду
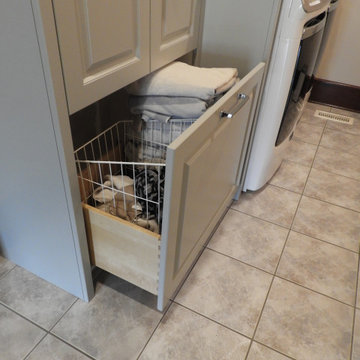
Источник вдохновения для домашнего уюта: маленькая ванная комната со стиральной машиной с фасадами с выступающей филенкой, серыми фасадами, угловым душем, раздельным унитазом, серыми стенами, полом из керамической плитки, душевой кабиной, врезной раковиной, столешницей из кварцита, серым полом, душем с распашными дверями, серой столешницей, тумбой под одну раковину и встроенной тумбой для на участке и в саду
Санузел со стиральной машиной с душем с распашными дверями – фото дизайна интерьера
8