Санузел со стиральной машиной с биде – фото дизайна интерьера
Сортировать:
Бюджет
Сортировать:Популярное за сегодня
21 - 40 из 115 фото
1 из 3
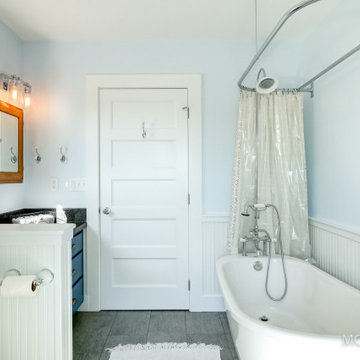
Свежая идея для дизайна: ванная комната среднего размера со стиральной машиной в стиле кантри с фасадами в стиле шейкер, белыми фасадами, отдельно стоящей ванной, душем над ванной, биде, синими стенами, полом из винила, врезной раковиной, столешницей из гранита, серым полом, шторкой для ванной, белой столешницей, тумбой под одну раковину, встроенной тумбой и панелями на стенах - отличное фото интерьера
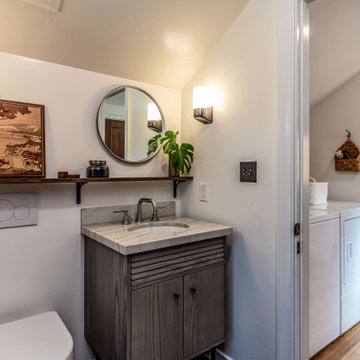
Added bathroom in the attic
Пример оригинального дизайна: маленькая ванная комната со стиральной машиной в классическом стиле с серыми фасадами, биде, синей плиткой, керамической плиткой, серыми стенами, светлым паркетным полом, душевой кабиной, врезной раковиной, столешницей из искусственного кварца, коричневым полом, шторкой для ванной, серой столешницей, тумбой под одну раковину, подвесной тумбой и сводчатым потолком для на участке и в саду
Пример оригинального дизайна: маленькая ванная комната со стиральной машиной в классическом стиле с серыми фасадами, биде, синей плиткой, керамической плиткой, серыми стенами, светлым паркетным полом, душевой кабиной, врезной раковиной, столешницей из искусственного кварца, коричневым полом, шторкой для ванной, серой столешницей, тумбой под одну раковину, подвесной тумбой и сводчатым потолком для на участке и в саду
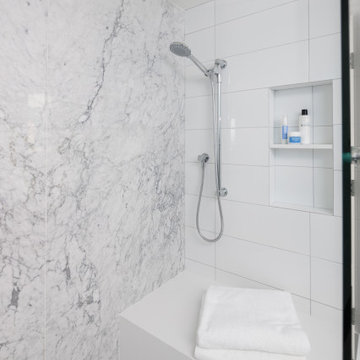
The master bathroom has a large shower bench with a hand shower for those times where you want to sit and relax. book matched marble slab walls are low maintenance while being bold and beautiful.
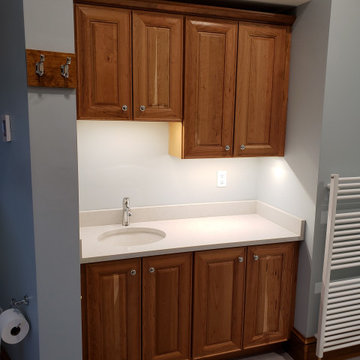
An interior view looking toward the handwashing station. This bathroom was divided into a dressing area and bathroom space. This sink and cabinets allowed the owner to separate uses as well as have a counter to fold linens while using the laundry (behind the camera).
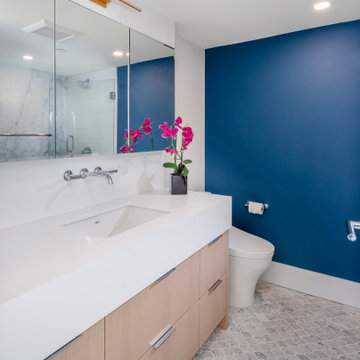
The master bathroom has a large shower bench with a hand shower for those times where you want to sit and relax. book matched marble slab walls are low maintenance while being bold and beautiful.
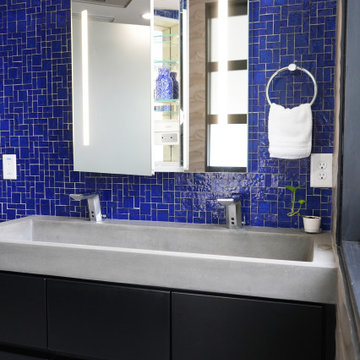
https://www.changeyourbathroom.com/shop/pool-party-bathroom-plans/
Pool house bathroom with open, curbless shower, non-skid tile throughout, rain heads in ceiling, textured architectural wall tile, glass mosaic tile in vanity area, stacked stone in shower, bidet toilet, touchless faucets, in wall medicine cabinet, trough sink, freestanding vanity with drawers and doors, frosted frameless glass panel, heated towel warmer, custom pocket doors, digital shower valve and laundry room attached for ergonomic use.
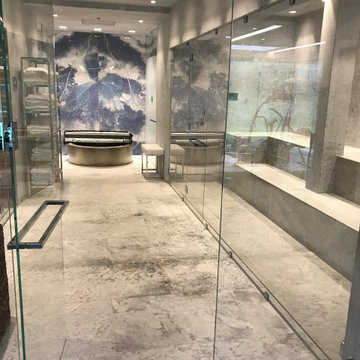
A fully stone-covered sauna bathroom with exquisite wall panel design.
Пример оригинального дизайна: баня и сауна среднего размера со стиральной машиной в стиле модернизм с плоскими фасадами, бежевыми фасадами, серой плиткой, мраморной столешницей, бежевой столешницей, тумбой под одну раковину, подвесной тумбой, гидромассажной ванной, открытым душем, биде, плиткой из травертина, серыми стенами, полом из сланца, монолитной раковиной, серым полом, душем с распашными дверями, многоуровневым потолком и панелями на части стены
Пример оригинального дизайна: баня и сауна среднего размера со стиральной машиной в стиле модернизм с плоскими фасадами, бежевыми фасадами, серой плиткой, мраморной столешницей, бежевой столешницей, тумбой под одну раковину, подвесной тумбой, гидромассажной ванной, открытым душем, биде, плиткой из травертина, серыми стенами, полом из сланца, монолитной раковиной, серым полом, душем с распашными дверями, многоуровневым потолком и панелями на части стены
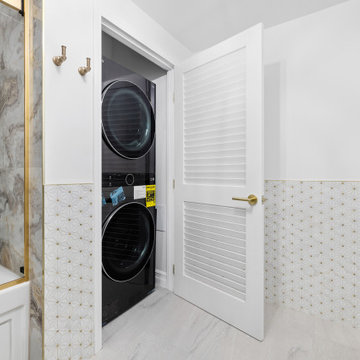
Modern Citi Group recently completed this remarkable condo renovation project in Jersey City, tailored to meet the distinct tastes of a homeowner seeking a space that exudes feminine charm and personalized elegance.
This full renovation included a complete overhaul of the look of this home, incorporating the client's very specific desires. Our design team worked closely with the client to ensure the alignment of vision and brought to life the dreams of the client.
Every renovation project starts with the planning phase led by the project planners. At the at-home visit, Anna captured a 360 tour of the apartment to get accurate measurements and fast-track the project. As the project progressed, the client was able to keep track of costs and enjoy simulations on her client dashboard. The planning process went smoothly, and the client was very happy with the results.
To achieve this feminine look, bespoke light fixtures and carefully selected wallpaper were installed to create a refined ambiance. Going above and beyond, the project also incorporated cutting-edge technology, including a smart toilet and bidet. Every inch of space in the home reflects the client's exact desires and taste.
This comprehensive endeavor focused on transforming the residence, encompassing a full-scale renovation of the kitchen, living room, bedrooms, and two bathrooms. The team refinished the floors, ceilings and walls - integrating elements that resonated with the homeowner's vision for a space that harmoniously blends femininity, class, and timeless elegance.
The end result is a meticulously crafted home that not only reflects the homeowner's individual style but also stands as a testament to Modern Citi Group's commitment to delivering sophisticated and personalized living spaces.
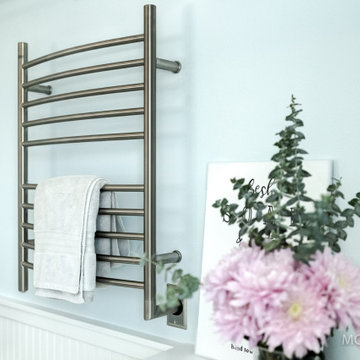
На фото: ванная комната среднего размера со стиральной машиной в стиле кантри с фасадами в стиле шейкер, белыми фасадами, отдельно стоящей ванной, душем над ванной, биде, синими стенами, полом из винила, врезной раковиной, столешницей из гранита, серым полом, шторкой для ванной, белой столешницей, тумбой под одну раковину, встроенной тумбой и панелями на стенах
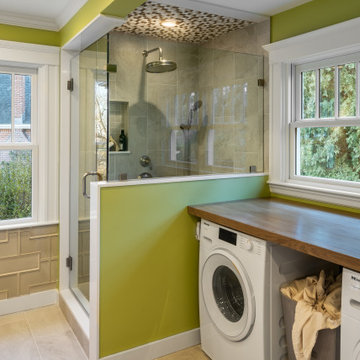
The newly configured Primary bath features a corner shower with a glass door and side panel. The laundry features a Meile washer and condensing electric dry. We added a built-in ironing board with a custom walnut door and matching walnut table over the laundry. New plumbing fixtures feature a handheld shower and a rain head. We kept the original wall tile and added new tile in the shower. We love our client’s choice of the wall color as well.
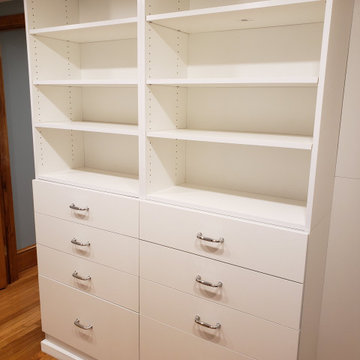
The owner requested space for both clothes in drawers and on shelves. We provided the base design and a custom closet was developed. Cabinets were purchased and installed by the general contractor.
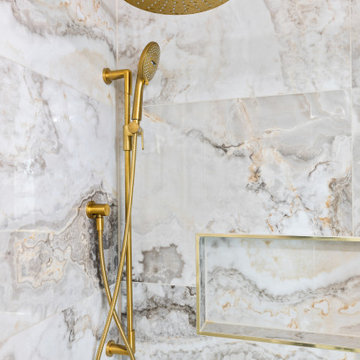
Modern Citi Group recently completed this remarkable condo renovation project in Jersey City, tailored to meet the distinct tastes of a homeowner seeking a space that exudes feminine charm and personalized elegance.
This full renovation included a complete overhaul of the look of this home, incorporating the client's very specific desires. Our design team worked closely with the client to ensure the alignment of vision and brought to life the dreams of the client.
Every renovation project starts with the planning phase led by the project planners. At the at-home visit, Anna captured a 360 tour of the apartment to get accurate measurements and fast-track the project. As the project progressed, the client was able to keep track of costs and enjoy simulations on her client dashboard. The planning process went smoothly, and the client was very happy with the results.
To achieve this feminine look, bespoke light fixtures and carefully selected wallpaper were installed to create a refined ambiance. Going above and beyond, the project also incorporated cutting-edge technology, including a smart toilet and bidet. Every inch of space in the home reflects the client's exact desires and taste.
This comprehensive endeavor focused on transforming the residence, encompassing a full-scale renovation of the kitchen, living room, bedrooms, and two bathrooms. The team refinished the floors, ceilings and walls - integrating elements that resonated with the homeowner's vision for a space that harmoniously blends femininity, class, and timeless elegance.
The end result is a meticulously crafted home that not only reflects the homeowner's individual style but also stands as a testament to Modern Citi Group's commitment to delivering sophisticated and personalized living spaces.
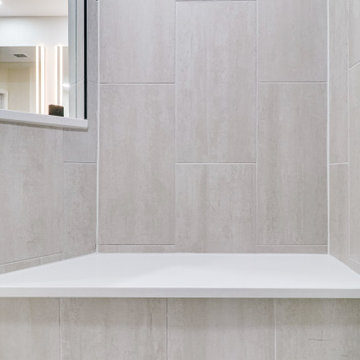
Designed by Shanae Mobley of Reico Kitchen & Bath in Springfield VA in collaboration with Eagle Innovations, this contemporary bathroom remodel features contemporary bathroom cabinets by Ultracraft Cabinetry in the Apex door style in a painted Pebble Gray finish. The vanity top is Calico White from MSI Q Quartz.
The bathroom includes Daltile 12x24 Cove Creek Grey wall tiles and Atlas 12x24 Grespania Tivolo Perla Matte floor tile. Shower floor tiles were provided by others.
“The client’s plan was to retire in place, so we focused on updating their bathroom accordingly with a contemporary twist,” said Shanae. “We created easier access to their washer and dryer, which are now in their master bath. We included features like a curbless, doorless shower with a bench, slip resistant tile, grab bars and lighted mirrors.”
Added the client, “The hardest part of the project was working the washer and dryer into the layout of the room. We love the curbless, doorless shower entrance. Shanae was very helping in selecting products, designing the shower and creating the room layout.”
Photos courtesy of BTW Images LLC.
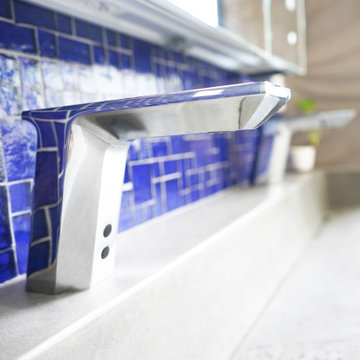
https://www.changeyourbathroom.com/shop/pool-party-bathroom-plans/
Pool house bathroom with open, curbless shower, non-skid tile throughout, rain heads in ceiling, textured architectural wall tile, glass mosaic tile in vanity area, stacked stone in shower, bidet toilet, touchless faucets, in wall medicine cabinet, trough sink, freestanding vanity with drawers and doors, frosted frameless glass panel, heated towel warmer, custom pocket doors, digital shower valve and laundry room attached for ergonomic use.
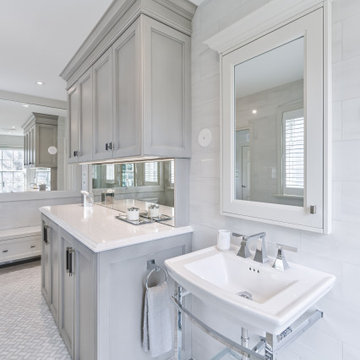
Guest bath with integrated but concealed laundry facilities, hidden beneath a folding counter and millwork pocket doors.Heated towel rads and full wall tile provide an elegant finish.
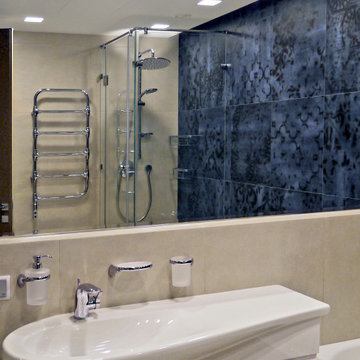
Ванная комната с встроенной ванной и душем на подиуме за стеклянным ограждением. Светло-бежевые тона напольной и настенной плитки оттеняет яркая синяя плитка крупного формата с черным орнаментом. Стиральная и сушильная машины скрыты за фасадами шкафа. Над унитазом и биде доступ к стояку с коммуникациями прячется за откатными зеркальными дверцами
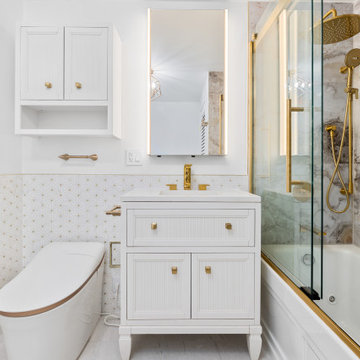
Modern Citi Group recently completed this remarkable condo renovation project in Jersey City, tailored to meet the distinct tastes of a homeowner seeking a space that exudes feminine charm and personalized elegance.
This full renovation included a complete overhaul of the look of this home, incorporating the client's very specific desires. Our design team worked closely with the client to ensure the alignment of vision and brought to life the dreams of the client.
Every renovation project starts with the planning phase led by the project planners. At the at-home visit, Anna captured a 360 tour of the apartment to get accurate measurements and fast-track the project. As the project progressed, the client was able to keep track of costs and enjoy simulations on her client dashboard. The planning process went smoothly, and the client was very happy with the results.
To achieve this feminine look, bespoke light fixtures and carefully selected wallpaper were installed to create a refined ambiance. Going above and beyond, the project also incorporated cutting-edge technology, including a smart toilet and bidet. Every inch of space in the home reflects the client's exact desires and taste.
This comprehensive endeavor focused on transforming the residence, encompassing a full-scale renovation of the kitchen, living room, bedrooms, and two bathrooms. The team refinished the floors, ceilings and walls - integrating elements that resonated with the homeowner's vision for a space that harmoniously blends femininity, class, and timeless elegance.
The end result is a meticulously crafted home that not only reflects the homeowner's individual style but also stands as a testament to Modern Citi Group's commitment to delivering sophisticated and personalized living spaces.
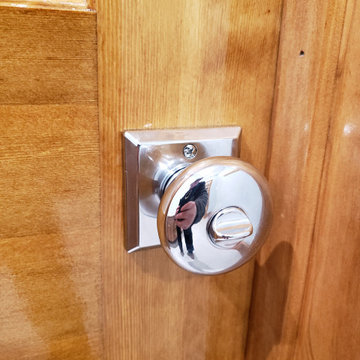
Стильный дизайн: главная ванная комната среднего размера со стиральной машиной в современном стиле с фасадами с выступающей филенкой, фасадами цвета дерева среднего тона, душем в нише, биде, белой плиткой, мраморной плиткой, синими стенами, полом из керамической плитки, врезной раковиной, столешницей из искусственного кварца, серым полом, душем с распашными дверями, белой столешницей, тумбой под две раковины, встроенной тумбой и сводчатым потолком - последний тренд
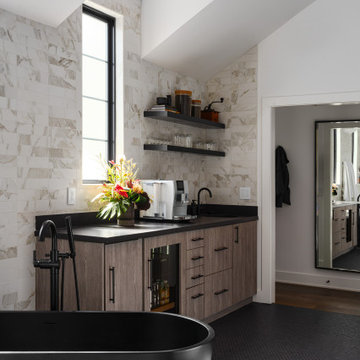
Luxe modern interior design in Westwood, Kansas by ULAH Interiors + Design, Kansas City. This primary bathroom features white marble tile with heated black hex tile on the floor. The floating vanity is topped with durable Dekton by Cosentino. Freestanding tub by Badeloft in matte black.Integrated coffee bar featuring a beverage cooler and cup cleaner.
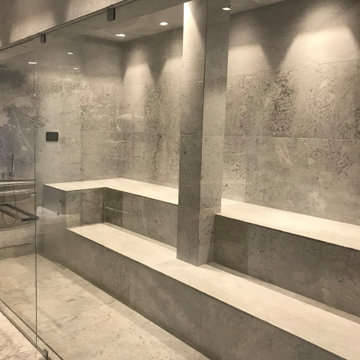
A fully stone-covered sauna bathroom with exquisite wall panel design.
На фото: баня и сауна среднего размера со стиральной машиной в стиле модернизм с плоскими фасадами, бежевыми фасадами, гидромассажной ванной, открытым душем, биде, серой плиткой, плиткой из травертина, серыми стенами, полом из сланца, монолитной раковиной, мраморной столешницей, серым полом, душем с распашными дверями, бежевой столешницей, тумбой под одну раковину, подвесной тумбой, многоуровневым потолком и панелями на части стены
На фото: баня и сауна среднего размера со стиральной машиной в стиле модернизм с плоскими фасадами, бежевыми фасадами, гидромассажной ванной, открытым душем, биде, серой плиткой, плиткой из травертина, серыми стенами, полом из сланца, монолитной раковиной, мраморной столешницей, серым полом, душем с распашными дверями, бежевой столешницей, тумбой под одну раковину, подвесной тумбой, многоуровневым потолком и панелями на части стены
Санузел со стиральной машиной с биде – фото дизайна интерьера
2

