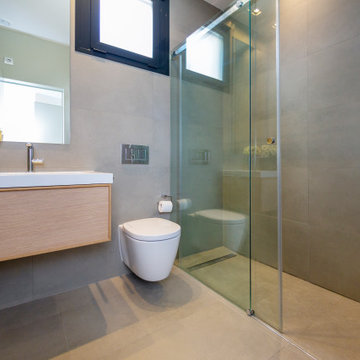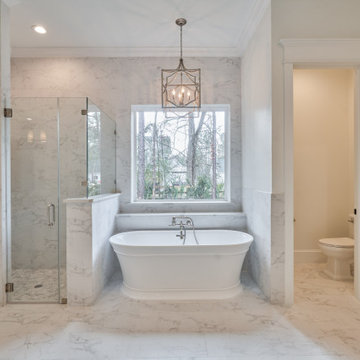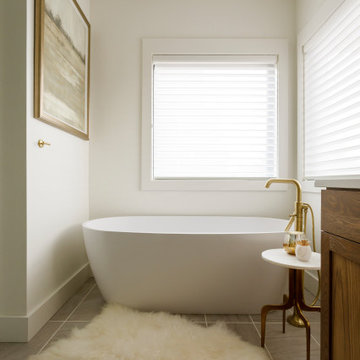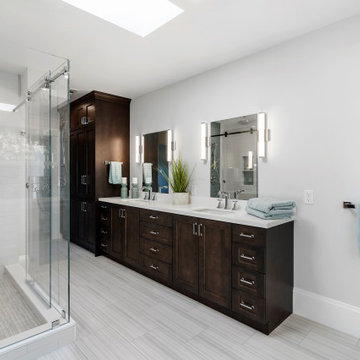Санузел - санузел с унитазом, санузел с любым типом унитаза – фото дизайна интерьера
Сортировать:
Бюджет
Сортировать:Популярное за сегодня
141 - 160 из 10 828 фото
1 из 3

На фото: главный совмещенный санузел среднего размера в современном стиле с отдельно стоящей ванной, двойным душем, инсталляцией, мраморным полом, накладной раковиной, душем с распашными дверями, тумбой под две раковины, напольной тумбой, сводчатым потолком и стенами из вагонки с

Свежая идея для дизайна: большой главный совмещенный санузел в стиле неоклассика (современная классика) с плоскими фасадами, белыми фасадами, двойным душем, унитазом-моноблоком, белой плиткой, керамогранитной плиткой, белыми стенами, мраморным полом, врезной раковиной, столешницей из искусственного кварца, белым полом, душем с распашными дверями, белой столешницей, тумбой под две раковины, встроенной тумбой, сводчатым потолком и панелями на стенах - отличное фото интерьера

Luxury primary bathroom design and remodel in Stoneham, MA. Dark stained cabinetry over a painted finish with a unique ribbed-texture door style, double sinks, quartz countertop, tall linen cabinet with roll-out shelves, free-standing soaking tub, large walk-in shower, seamlessly clad in porcelain stone slabs in a warm Calacatta Oro pattern, gold toned fixtures and hardware, and a water closet with a reeded glass pocket door, and gold metallic vinyl wallpaper, and a storage cabinet above the toilet.

THE SETUP
Upon moving to Glen Ellyn, the homeowners were eager to infuse their new residence with a style that resonated with their modern aesthetic sensibilities. The primary bathroom, while spacious and structurally impressive with its dramatic high ceilings, presented a dated, overly traditional appearance that clashed with their vision.
Design objectives:
Transform the space into a serene, modern spa-like sanctuary.
Integrate a palette of deep, earthy tones to create a rich, enveloping ambiance.
Employ a blend of organic and natural textures to foster a connection with nature.
THE REMODEL
Design challenges:
Take full advantage of the vaulted ceiling
Source unique marble that is more grounding than fanciful
Design minimal, modern cabinetry with a natural, organic finish
Offer a unique lighting plan to create a sexy, Zen vibe
Design solutions:
To highlight the vaulted ceiling, we extended the shower tile to the ceiling and added a skylight to bathe the area in natural light.
Sourced unique marble with raw, chiseled edges that provide a tactile, earthy element.
Our custom-designed cabinetry in a minimal, modern style features a natural finish, complementing the organic theme.
A truly creative layered lighting strategy dials in the perfect Zen-like atmosphere. The wavy protruding wall tile lights triggered our inspiration but came with an unintended harsh direct-light effect so we sourced a solution: bespoke diffusers measured and cut for the top and bottom of each tile light gap.
THE RENEWED SPACE
The homeowners dreamed of a tranquil, luxurious retreat that embraced natural materials and a captivating color scheme. Our collaborative effort brought this vision to life, creating a bathroom that not only meets the clients’ functional needs but also serves as a daily sanctuary. The carefully chosen materials and lighting design enable the space to shift its character with the changing light of day.
“Trust the process and it will all come together,” the home owners shared. “Sometimes we just stand here and think, ‘Wow, this is lovely!'”

На фото: совмещенный санузел среднего размера в стиле модернизм с плоскими фасадами, душем без бортиков, инсталляцией, серой плиткой, серыми стенами, полом из керамической плитки, душевой кабиной, подвесной раковиной, серым полом, душем с раздвижными дверями, тумбой под одну раковину и встроенной тумбой

New build dreams always require a clear design vision and this 3,650 sf home exemplifies that. Our clients desired a stylish, modern aesthetic with timeless elements to create balance throughout their home. With our clients intention in mind, we achieved an open concept floor plan complimented by an eye-catching open riser staircase. Custom designed features are showcased throughout, combined with glass and stone elements, subtle wood tones, and hand selected finishes.
The entire home was designed with purpose and styled with carefully curated furnishings and decor that ties these complimenting elements together to achieve the end goal. At Avid Interior Design, our goal is to always take a highly conscious, detailed approach with our clients. With that focus for our Altadore project, we were able to create the desirable balance between timeless and modern, to make one more dream come true.

На фото: главный совмещенный санузел среднего размера в стиле неоклассика (современная классика) с фасадами в стиле шейкер, светлыми деревянными фасадами, отдельно стоящей ванной, душем в нише, унитазом-моноблоком, белой плиткой, керамогранитной плиткой, белыми стенами, полом из керамогранита, врезной раковиной, столешницей из искусственного кварца, белым полом, душем с распашными дверями, белой столешницей, тумбой под две раковины и встроенной тумбой с

Silo Point constructed a group of exceptional 2-story townhouses on top of a 10-story parking structure. Recently, we had the opportunity to renovate one of these unique homes. Our renovation work included replacing the flooring, remodeling the kitchen, opening up the stairwell, and renovating the master bathroom, all of which have added significant resale value to the property. As a final touch, we selected some stunning artwork and furnishings to complement the new look.

Master bathroom, Sparkling White granite on Wolf Dartmouth Pewter grey vanity complete with Moen Belfield fixtures, lights and mirrors. Andersen window. Solid doors with matte black hardware and tiled shower with Onyx shower base.

Свежая идея для дизайна: главный совмещенный санузел в стиле неоклассика (современная классика) с открытыми фасадами, белыми фасадами, отдельно стоящей ванной, душем в нише, раздельным унитазом, белой плиткой, мраморной плиткой, белыми стенами, паркетным полом среднего тона, раковиной с несколькими смесителями, мраморной столешницей, коричневым полом, душем с распашными дверями, белой столешницей, тумбой под две раковины и подвесной тумбой - отличное фото интерьера

El cuarto de baño moderno que cuenta con una gran ducha, un lavabo amplio y con váter. Contrasta los colores claros con los oscuros.
На фото: главный, серо-белый совмещенный санузел среднего размера в стиле модернизм с плоскими фасадами, черными фасадами, душем в нише, унитазом-моноблоком, серой плиткой, серыми стенами, полом из ламината, разноцветным полом, душем с распашными дверями, белой столешницей, тумбой под одну раковину и подвесной тумбой
На фото: главный, серо-белый совмещенный санузел среднего размера в стиле модернизм с плоскими фасадами, черными фасадами, душем в нише, унитазом-моноблоком, серой плиткой, серыми стенами, полом из ламината, разноцветным полом, душем с распашными дверями, белой столешницей, тумбой под одну раковину и подвесной тумбой

Пример оригинального дизайна: маленький главный совмещенный санузел в морском стиле с фасадами в стиле шейкер, белыми фасадами, отдельно стоящей ванной, белой плиткой, плиткой кабанчик, белыми стенами, столешницей из искусственного кварца, душем с распашными дверями, белой столешницей, тумбой под две раковины, встроенной тумбой, душем в нише, унитазом-моноблоком, полом из керамогранита, врезной раковиной, серым полом и потолком из вагонки для на участке и в саду

Идея дизайна: большой главный совмещенный санузел с фасадами с утопленной филенкой, серыми фасадами, отдельно стоящей ванной, угловым душем, унитазом-моноблоком, белыми стенами, полом из галечной плитки, врезной раковиной, серым полом, душем с распашными дверями, серой столешницей, тумбой под две раковины и встроенной тумбой

Example of a classic farmhouse style bathroom that lightens up the room and creates a unique look with tile to wood contrast.
На фото: совмещенный санузел среднего размера в стиле кантри с фасадами с утопленной филенкой, светлыми деревянными фасадами, душем в нише, унитазом-моноблоком, белой плиткой, цементной плиткой, бежевыми стенами, полом из керамической плитки, душевой кабиной, накладной раковиной, мраморной столешницей, разноцветным полом, открытым душем, белой столешницей, тумбой под одну раковину и напольной тумбой с
На фото: совмещенный санузел среднего размера в стиле кантри с фасадами с утопленной филенкой, светлыми деревянными фасадами, душем в нише, унитазом-моноблоком, белой плиткой, цементной плиткой, бежевыми стенами, полом из керамической плитки, душевой кабиной, накладной раковиной, мраморной столешницей, разноцветным полом, открытым душем, белой столешницей, тумбой под одну раковину и напольной тумбой с

This white and black powder bathroom is accented with a decorative porcelain tile wall set in a straight stack to create a chevron pattern. The tile wall is the feature of this compact space. Installing the tiles from floor to ceiling draws the eye up to the high ceilings. This floating vanity has black painted cabinets with white quartz countertops. This powder bathroom now packs a punch.

Источник вдохновения для домашнего уюта: большой главный совмещенный санузел в современном стиле с плоскими фасадами, коричневыми фасадами, отдельно стоящей ванной, душем без бортиков, биде, зеленой плиткой, стеклянной плиткой, серыми стенами, полом из керамогранита, врезной раковиной, столешницей из искусственного кварца, черным полом, открытым душем, белой столешницей, тумбой под две раковины и подвесной тумбой

Large Owner’s bathroom and closet renovation in West Chester PA. These clients wanted to redesign the bathroom with 2 closets into a new bathroom space with one large closet. We relocated the toilet to accommodate for a hallway to the bath leading past the newly enlarged closet. Everything about the new bath turned out great; from the frosted glass toilet room pocket door to the nickel gap wall treatment at the vanity. The tiled shower is spacious with bench seat, shampoo niche, rain head, and frameless glass. The custom finished double barn doors to the closet look awesome. The floors were done in Luxury Vinyl and look great along with being durable and waterproof. New trims, lighting, and a fresh paint job finish the look.

Beautiful, light and bright master bath.
Пример оригинального дизайна: главный совмещенный санузел среднего размера в стиле неоклассика (современная классика) с фасадами в стиле шейкер, отдельно стоящей ванной, двойным душем, унитазом-моноблоком, мраморной плиткой, белыми стенами, полом из керамической плитки, врезной раковиной, столешницей из искусственного кварца, серым полом, душем с распашными дверями, белой столешницей, тумбой под две раковины и встроенной тумбой
Пример оригинального дизайна: главный совмещенный санузел среднего размера в стиле неоклассика (современная классика) с фасадами в стиле шейкер, отдельно стоящей ванной, двойным душем, унитазом-моноблоком, мраморной плиткой, белыми стенами, полом из керамической плитки, врезной раковиной, столешницей из искусственного кварца, серым полом, душем с распашными дверями, белой столешницей, тумбой под две раковины и встроенной тумбой

Свежая идея для дизайна: большой главный совмещенный санузел в стиле неоклассика (современная классика) с фасадами с утопленной филенкой, коричневыми фасадами, раздельным унитазом, серой плиткой, серыми стенами, полом из керамической плитки, врезной раковиной, столешницей из искусственного кварца, серым полом, белой столешницей, тумбой под две раковины и встроенной тумбой - отличное фото интерьера

Пример оригинального дизайна: большой главный совмещенный санузел с светлыми деревянными фасадами, отдельно стоящей ванной, открытым душем, раздельным унитазом, белой плиткой, керамогранитной плиткой, белыми стенами, светлым паркетным полом, врезной раковиной, столешницей из кварцита, бежевым полом, душем с распашными дверями, бежевой столешницей, тумбой под две раковины и встроенной тумбой
Санузел - санузел с унитазом, санузел с любым типом унитаза – фото дизайна интерьера
8

