Санузел с желтыми стенами и столешницей из искусственного кварца – фото дизайна интерьера
Сортировать:
Бюджет
Сортировать:Популярное за сегодня
141 - 160 из 1 153 фото
1 из 3
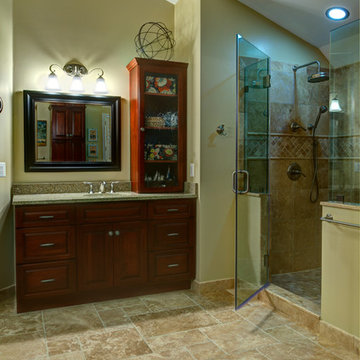
Источник вдохновения для домашнего уюта: большая главная ванная комната в классическом стиле с врезной раковиной, фасадами с выступающей филенкой, темными деревянными фасадами, столешницей из искусственного кварца, угловым душем, унитазом-моноблоком, бежевой плиткой, желтыми стенами и полом из керамической плитки
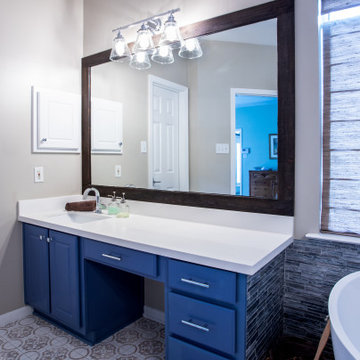
Master Bathroom remodeling, with vibrant colors and design: blue vanities, free standing tube, tile with pattern and great layout
Свежая идея для дизайна: большая главная ванная комната в стиле модернизм с фасадами с выступающей филенкой, синими фасадами, отдельно стоящей ванной, душем в нише, раздельным унитазом, белой плиткой, стеклянной плиткой, желтыми стенами, полом из керамической плитки, врезной раковиной, столешницей из искусственного кварца, коричневым полом, душем с распашными дверями, белой столешницей, сиденьем для душа, тумбой под две раковины и напольной тумбой - отличное фото интерьера
Свежая идея для дизайна: большая главная ванная комната в стиле модернизм с фасадами с выступающей филенкой, синими фасадами, отдельно стоящей ванной, душем в нише, раздельным унитазом, белой плиткой, стеклянной плиткой, желтыми стенами, полом из керамической плитки, врезной раковиной, столешницей из искусственного кварца, коричневым полом, душем с распашными дверями, белой столешницей, сиденьем для душа, тумбой под две раковины и напольной тумбой - отличное фото интерьера
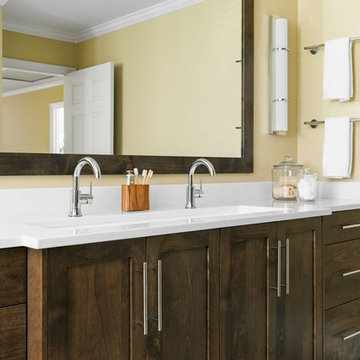
Rustic White Interiors
Идея дизайна: главная ванная комната среднего размера в стиле модернизм с плоскими фасадами, темными деревянными фасадами, душем в нише, зеленой плиткой, керамогранитной плиткой, желтыми стенами, полом из керамогранита, врезной раковиной, столешницей из искусственного кварца, бежевым полом, душем с распашными дверями и белой столешницей
Идея дизайна: главная ванная комната среднего размера в стиле модернизм с плоскими фасадами, темными деревянными фасадами, душем в нише, зеленой плиткой, керамогранитной плиткой, желтыми стенами, полом из керамогранита, врезной раковиной, столешницей из искусственного кварца, бежевым полом, душем с распашными дверями и белой столешницей
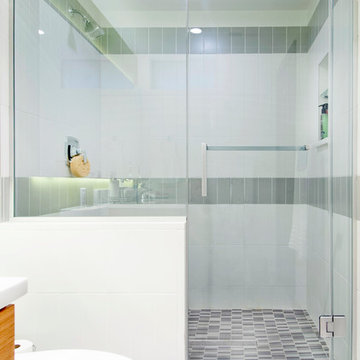
Horizontal Bamboo Veneer -flat panel -full overlay vanity cabinetry, Quartz counter top and backsplash, undermount square vanity sink, pull tab - slim profile hardware, chrome fixtures and accessories, comfort height toilet, ceramic tile shower wall and shower pan, backlit vanity mirror, Karli Moore Photography
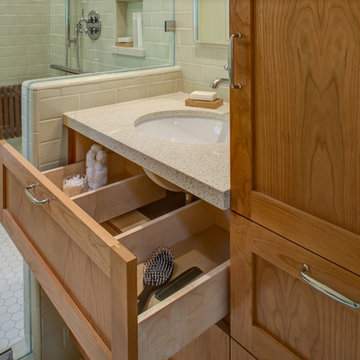
Design By: Design Set Match Construction by: Kiefer Construction Photography by: Treve Johnson Photography Tile Materials: Tile Shop Light Fixtures: Metro Lighting Plumbing Fixtures: Jack London kitchen & Bath Ideabook: http://www.houzz.com/ideabooks/207396/thumbs/el-sobrante-50s-ranch-bath
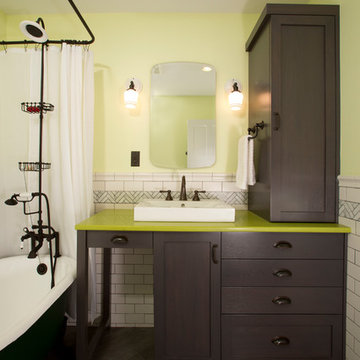
Пример оригинального дизайна: маленькая ванная комната в стиле фьюжн с настольной раковиной, фасадами в стиле шейкер, темными деревянными фасадами, столешницей из искусственного кварца, ванной на ножках, раздельным унитазом, белой плиткой, керамогранитной плиткой, желтыми стенами, полом из керамогранита и зеленой столешницей для на участке и в саду
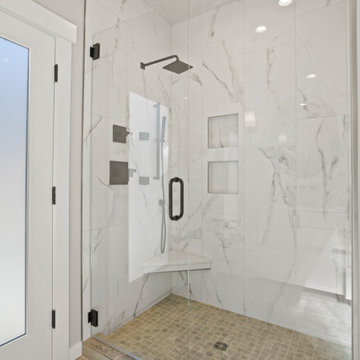
Идея дизайна: главный совмещенный санузел среднего размера в средиземноморском стиле с фасадами в стиле шейкер, белыми фасадами, отдельно стоящей ванной, раздельным унитазом, белой плиткой, каменной плиткой, желтыми стенами, темным паркетным полом, врезной раковиной, столешницей из искусственного кварца, коричневым полом, белой столешницей, тумбой под одну раковину и встроенной тумбой
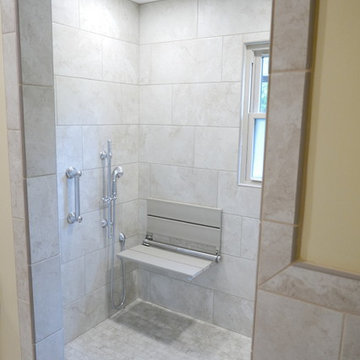
Walk in shower with folding bench seat, Delta Lahara Collection hand-held shower head mounted on an adjustable bar with Delta grab bar, LED recess lights controlled by a Lutron Maestro dimmer switch. Marazzi 12" x 24" porcelain wall tile laid on a 70/30 pattern and matching 2" x 4" mosaic shower floor tile. Folding bench seat mounted on the wall!
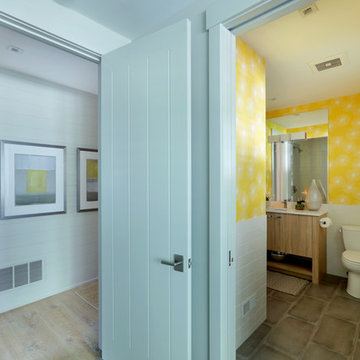
Builder: Falcon Custom Homes
Interior Designer: Mary Burns - Gallery
Photographer: Mike Buck
A perfectly proportioned story and a half cottage, the Farfield is full of traditional details and charm. The front is composed of matching board and batten gables flanking a covered porch featuring square columns with pegged capitols. A tour of the rear façade reveals an asymmetrical elevation with a tall living room gable anchoring the right and a low retractable-screened porch to the left.
Inside, the front foyer opens up to a wide staircase clad in horizontal boards for a more modern feel. To the left, and through a short hall, is a study with private access to the main levels public bathroom. Further back a corridor, framed on one side by the living rooms stone fireplace, connects the master suite to the rest of the house. Entrance to the living room can be gained through a pair of openings flanking the stone fireplace, or via the open concept kitchen/dining room. Neutral grey cabinets featuring a modern take on a recessed panel look, line the perimeter of the kitchen, framing the elongated kitchen island. Twelve leather wrapped chairs provide enough seating for a large family, or gathering of friends. Anchoring the rear of the main level is the screened in porch framed by square columns that match the style of those found at the front porch. Upstairs, there are a total of four separate sleeping chambers. The two bedrooms above the master suite share a bathroom, while the third bedroom to the rear features its own en suite. The fourth is a large bunkroom above the homes two-stall garage large enough to host an abundance of guests.
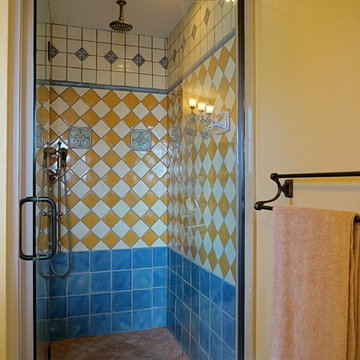
Master Bathroom shower with bronze frame at glass enclosure. Colorful old Spanish tiles: blue, yellow & cream checker design, medallion inlays. Terra cotta like (porcelain) herringbone floor pattern
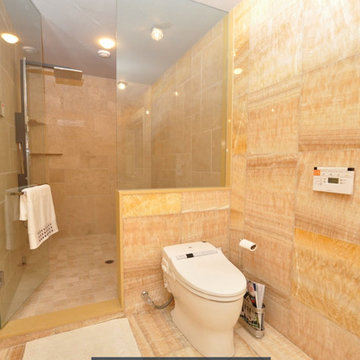
Cabinets Designed By Farhana Nadkarni
Renovation done by Roma Renovations
Пример оригинального дизайна: большая главная ванная комната в современном стиле с настольной раковиной, плоскими фасадами, светлыми деревянными фасадами, столешницей из искусственного кварца, отдельно стоящей ванной, открытым душем, унитазом-моноблоком, желтой плиткой, каменной плиткой и желтыми стенами
Пример оригинального дизайна: большая главная ванная комната в современном стиле с настольной раковиной, плоскими фасадами, светлыми деревянными фасадами, столешницей из искусственного кварца, отдельно стоящей ванной, открытым душем, унитазом-моноблоком, желтой плиткой, каменной плиткой и желтыми стенами
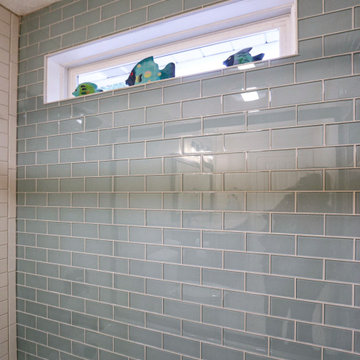
In this guest bathroom, Medallion Cherry Devonshire door style in French roast vanity with matching mirror. On the countertop is Venetia Cream Zodiaq quartz. The tile on the front and back shower wall is Urban Canvas 3x12 field tile in Bright Ice White with an accent wall of Color Appeal Moonlight tile. On the floor is Cava 12x24 tile in Bianco. The Moen Voss collection in oil rubbed bronze includes tub/shower faucet, sink faucets, towel bar and paper holder. A Kohler Bellwether bathtub and clear glass bypass shower door was installed.
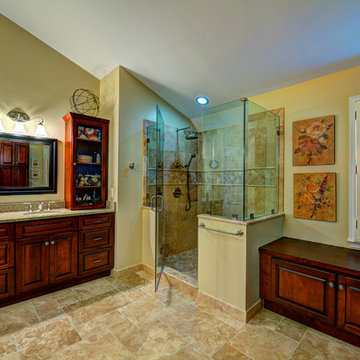
На фото: большая главная ванная комната в классическом стиле с врезной раковиной, фасадами с выступающей филенкой, темными деревянными фасадами, столешницей из искусственного кварца, угловым душем, унитазом-моноблоком, бежевой плиткой, желтыми стенами и полом из керамической плитки
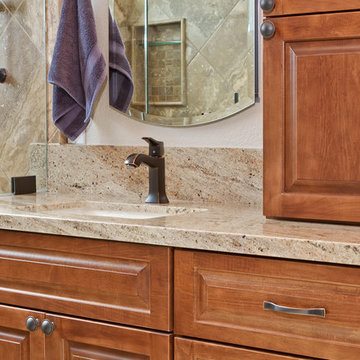
This master bathroom was remodeled with a new built in vanity with tower cabinets for extra storage space with oil rubbed bronze fixtures. Photos by Preview First
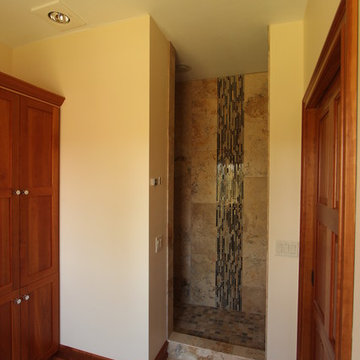
An accent tile was selected to add visual interest to this walk in shower. Tile floors, tile curb, and small square tiles were used on the shower floor. Medium cherry cabinets match the wood trim throughout the room.
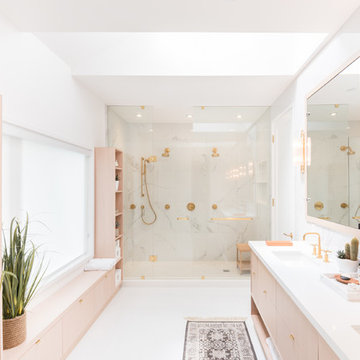
Expansive master bathroom with white-oak millwork, integrated medicine cabinets and all brass / gold fixtures and hardware. Photo by Jeremy Warshafsky.
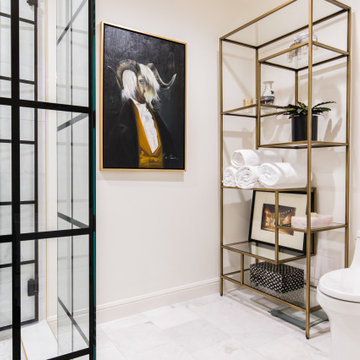
The Master Bath needed some updates as it suffered from an out of date, extra large tub, a very small shower and only one sink. Keeping with the Mood, a new larger vanity was added in a beautiful dark green with two sinks and ample drawer space, finished with gold framed mirrors and two glamorous gold leaf sconces. Taking in a small linen closet allowed for more room at the shower which is enclosed by a dramatic black framed door. Also, the old tub was replaced with a new alluring freestanding tub surrounded by beautiful marble tiles in a large format that sits under a deco glam chandelier. All warmed by the use of gold fixtures and hardware.
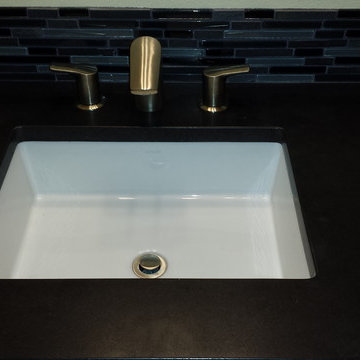
Стильный дизайн: ванная комната среднего размера в современном стиле с фасадами в стиле шейкер, белыми фасадами, желтыми стенами, душевой кабиной, врезной раковиной, столешницей из искусственного кварца и светлым паркетным полом - последний тренд
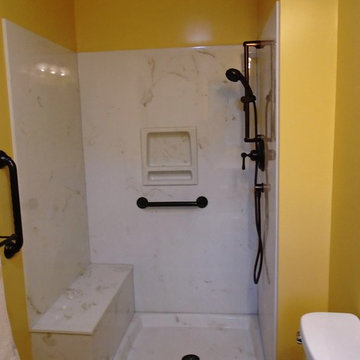
Bathroom update in Bel Air, Maryland. Timberlake Fairfield vanity cabinet in with Nutmeg finish. Tri City Marble vanity top in the Sandbar on Cloud color. The shower was a Tri City Marble Custom Shower Surround in the matching Sandbar on Cloud color. New Kohler Sterling Stanton toilet fixture and Danze Opulence faucets, toilet paper holder, towel bar, robe hook, pressure knobs and slide-bar assemblies in an Oil Rubbed Bronze finish. Garden State Tile Unicom Starker Dordogne Caramel tile flooring.
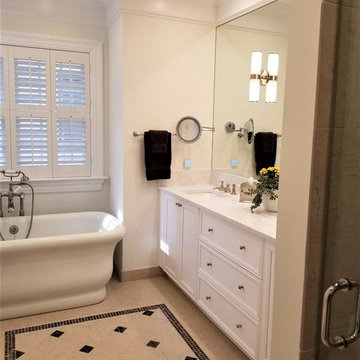
Relaxing Master Bathroom design with warm material applications to inspire a soothing space. Design and Photos by True Identity Concepts.
На фото: главная ванная комната среднего размера в стиле неоклассика (современная классика) с фасадами с утопленной филенкой, белыми фасадами, отдельно стоящей ванной, душем в нише, унитазом-моноблоком, желтой плиткой, желтыми стенами, полом из керамогранита, врезной раковиной, столешницей из искусственного кварца, бежевым полом, душем с распашными дверями и бежевой столешницей
На фото: главная ванная комната среднего размера в стиле неоклассика (современная классика) с фасадами с утопленной филенкой, белыми фасадами, отдельно стоящей ванной, душем в нише, унитазом-моноблоком, желтой плиткой, желтыми стенами, полом из керамогранита, врезной раковиной, столешницей из искусственного кварца, бежевым полом, душем с распашными дверями и бежевой столешницей
Санузел с желтыми стенами и столешницей из искусственного кварца – фото дизайна интерьера
8

