Санузел с желтыми стенами и столешницей из гранита – фото дизайна интерьера
Сортировать:
Бюджет
Сортировать:Популярное за сегодня
161 - 180 из 1 954 фото
1 из 3
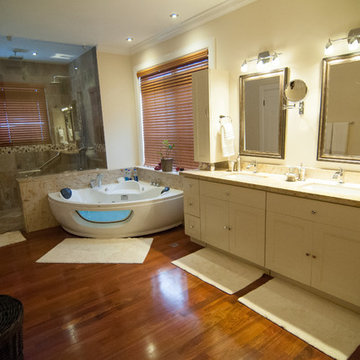
www.ukbi.net
Источник вдохновения для домашнего уюта: большая ванная комната в классическом стиле с фасадами с выступающей филенкой, фасадами цвета дерева среднего тона, столешницей из гранита, душем без бортиков, желтыми стенами и темным паркетным полом
Источник вдохновения для домашнего уюта: большая ванная комната в классическом стиле с фасадами с выступающей филенкой, фасадами цвета дерева среднего тона, столешницей из гранита, душем без бортиков, желтыми стенами и темным паркетным полом
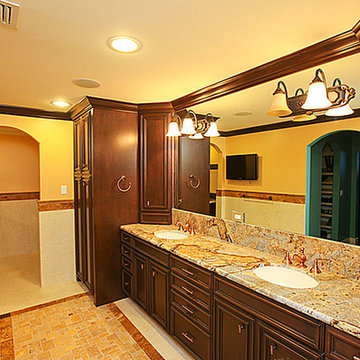
На фото: большая главная ванная комната в классическом стиле с фасадами с выступающей филенкой, темными деревянными фасадами, столешницей из гранита, желтыми стенами и врезной раковиной
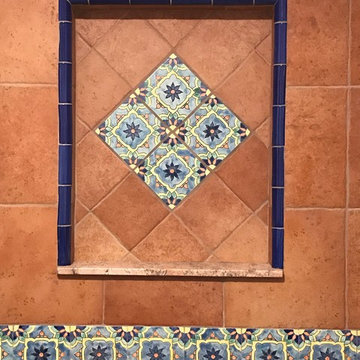
Shower Shelf
На фото: маленькая ванная комната в стиле фьюжн с фасадами в стиле шейкер, темными деревянными фасадами, угловым душем, раздельным унитазом, красной плиткой, керамогранитной плиткой, желтыми стенами, полом из керамогранита, душевой кабиной, врезной раковиной, столешницей из гранита, коричневым полом, душем с распашными дверями и коричневой столешницей для на участке и в саду
На фото: маленькая ванная комната в стиле фьюжн с фасадами в стиле шейкер, темными деревянными фасадами, угловым душем, раздельным унитазом, красной плиткой, керамогранитной плиткой, желтыми стенами, полом из керамогранита, душевой кабиной, врезной раковиной, столешницей из гранита, коричневым полом, душем с распашными дверями и коричневой столешницей для на участке и в саду
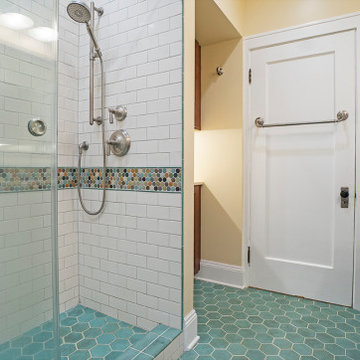
Источник вдохновения для домашнего уюта: главная ванная комната среднего размера в стиле кантри с фасадами с утопленной филенкой, темными деревянными фасадами, открытым душем, раздельным унитазом, разноцветной плиткой, желтыми стенами, монолитной раковиной, столешницей из гранита, бирюзовым полом, душем с распашными дверями, бежевой столешницей, нишей, тумбой под одну раковину и напольной тумбой
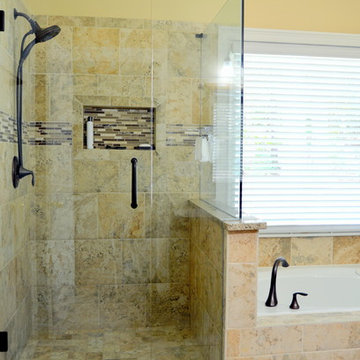
This bathroom remodel was completed in Loganville, GA for Robert and Elaine. The homeowners wanted to keep their existing vanity cabinets, while changing the style to a more transitional look. The use of soft beige/greige colors really brightened up this bathroom, and the seamless glass shower really opens up the space.
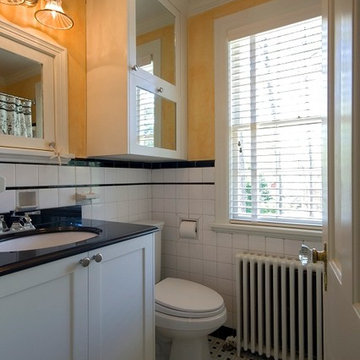
This family bath was given a facelift by installing a new custom vanity cabinet with an absolute black granite top, and custom medicine and storage cabinets. The toilet was replaced by a new water-saving Kohler model. Bath hardware is Kohler Memoirs Stately. The original tile of the 1940's home was retained due to its excellent condition. See other parts of this home remodel elsewhere in our Houzz profile (look for St. Christopher's). Photo by John Magor
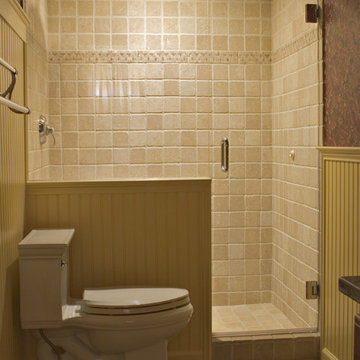
Plush, preppy comfort abound in this French country home. No detail goes unnoticed from the ornate wallpaper to the textiles, the entire house is finished & formal, yet warm and inviting.
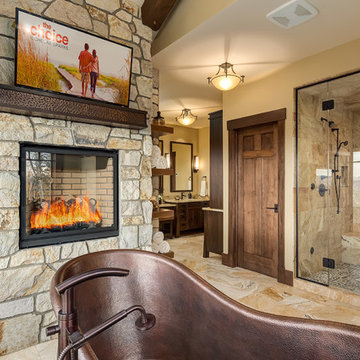
Photographer: Calgary Photos
Builder: www.timberstoneproperties.ca
Источник вдохновения для домашнего уюта: большая главная ванная комната в стиле кантри с врезной раковиной, фасадами в стиле шейкер, темными деревянными фасадами, столешницей из гранита, отдельно стоящей ванной, двойным душем, бежевой плиткой, каменной плиткой, желтыми стенами и полом из травертина
Источник вдохновения для домашнего уюта: большая главная ванная комната в стиле кантри с врезной раковиной, фасадами в стиле шейкер, темными деревянными фасадами, столешницей из гранита, отдельно стоящей ванной, двойным душем, бежевой плиткой, каменной плиткой, желтыми стенами и полом из травертина
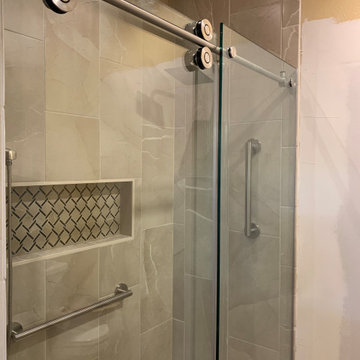
This Project started by the owner needing to replace a tub with a walk in shower equipped with bench, handheld shower option and assistance bars.
Стильный дизайн: главная ванная комната среднего размера в классическом стиле с фасадами с выступающей филенкой, темными деревянными фасадами, душем в нише, раздельным унитазом, коричневой плиткой, керамогранитной плиткой, желтыми стенами, полом из терракотовой плитки, врезной раковиной, столешницей из гранита, оранжевым полом, душем с раздвижными дверями, бежевой столешницей, сиденьем для душа, тумбой под две раковины и встроенной тумбой - последний тренд
Стильный дизайн: главная ванная комната среднего размера в классическом стиле с фасадами с выступающей филенкой, темными деревянными фасадами, душем в нише, раздельным унитазом, коричневой плиткой, керамогранитной плиткой, желтыми стенами, полом из терракотовой плитки, врезной раковиной, столешницей из гранита, оранжевым полом, душем с раздвижными дверями, бежевой столешницей, сиденьем для душа, тумбой под две раковины и встроенной тумбой - последний тренд
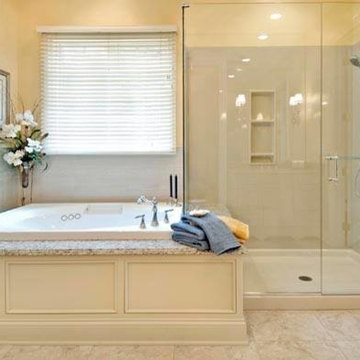
J Kern Design
Свежая идея для дизайна: большая главная ванная комната в классическом стиле с врезной раковиной, фасадами с декоративным кантом, бежевыми фасадами, столешницей из гранита, накладной ванной, угловым душем, раздельным унитазом, белой плиткой, керамической плиткой, желтыми стенами и полом из керамогранита - отличное фото интерьера
Свежая идея для дизайна: большая главная ванная комната в классическом стиле с врезной раковиной, фасадами с декоративным кантом, бежевыми фасадами, столешницей из гранита, накладной ванной, угловым душем, раздельным унитазом, белой плиткой, керамической плиткой, желтыми стенами и полом из керамогранита - отличное фото интерьера
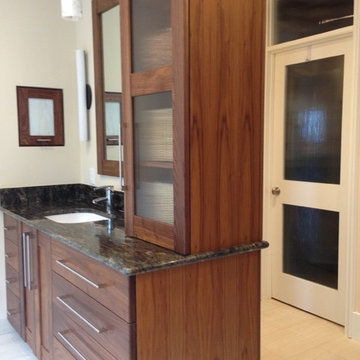
Master Bath remodel designed by Phil Rudick, Architect of urban Kitchens + Baths, Austin, Tx.
Features natural walnut European styled full overlay doors. Linen is stored in the counter top mounted cabinet with reeded glass doors. Unique stylized Shaker doors were used.
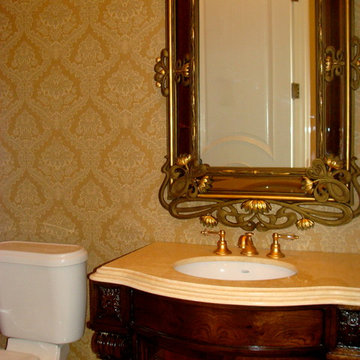
Источник вдохновения для домашнего уюта: маленький туалет в классическом стиле с желтыми стенами, фасадами островного типа, темными деревянными фасадами, раздельным унитазом, врезной раковиной и столешницей из гранита для на участке и в саду
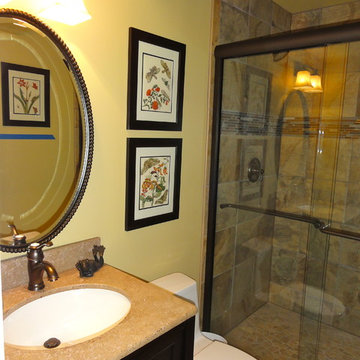
Пример оригинального дизайна: маленькая ванная комната в классическом стиле с врезной раковиной, столешницей из гранита, унитазом-моноблоком, бежевой плиткой, каменной плиткой, желтыми стенами, фасадами в стиле шейкер, душем в нише, полом из керамической плитки и душевой кабиной для на участке и в саду
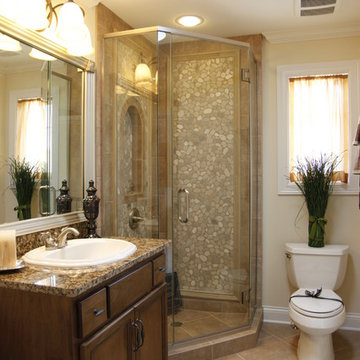
This photo was taken at DJK Custom Homes former model home in Stewart Ridge of Plainfield, Illinois.
На фото: ванная комната среднего размера в классическом стиле с фасадами с выступающей филенкой, фасадами цвета дерева среднего тона, угловым душем, раздельным унитазом, коричневой плиткой, галечной плиткой, желтыми стенами, полом из керамической плитки, душевой кабиной, накладной раковиной и столешницей из гранита
На фото: ванная комната среднего размера в классическом стиле с фасадами с выступающей филенкой, фасадами цвета дерева среднего тона, угловым душем, раздельным унитазом, коричневой плиткой, галечной плиткой, желтыми стенами, полом из керамической плитки, душевой кабиной, накладной раковиной и столешницей из гранита
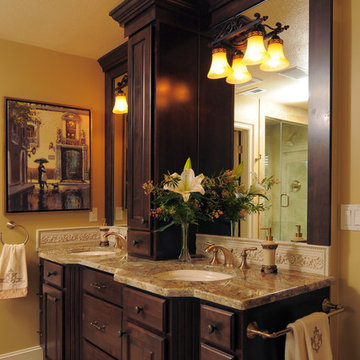
This early 90s-style Master Bathroom didn't fit with the rest of this gorgeous, traditional home. We created more privacy and enclosed the toilet area, reconfigured the tub media built-in, and revamped the make-up vanity. Updating the finishes and building a custom vanity with tower storage makes the feel more dramatic.
Double vanity with tower storage.
Photo by Vern Uyetake
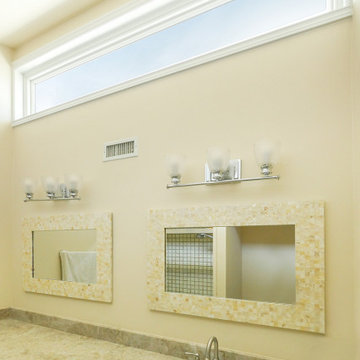
Fantastic bathroom with long and unique picture window we installed. This interesting white picture window extending the length of the long counter top, flood the room with beautiful natural light while also providing excellent energy efficiency. Get started replacing your own home windows with Renewal by Andersen of San Francisco, serving the whole California Bay Area.
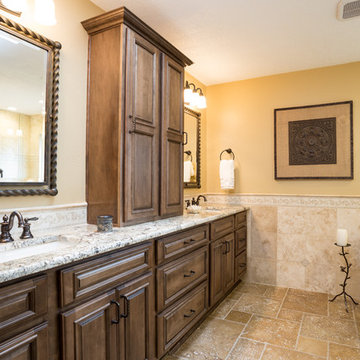
На фото: большая главная ванная комната в стиле рустика с фасадами с выступающей филенкой, темными деревянными фасадами, открытым душем, бежевой плиткой, каменной плиткой, желтыми стенами, полом из травертина, врезной раковиной, столешницей из гранита, бежевым полом и открытым душем
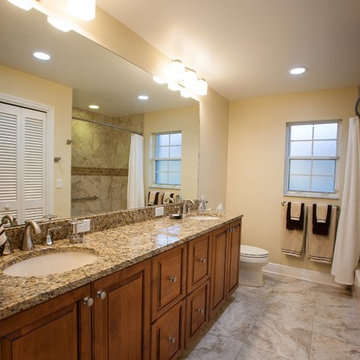
The master bathroom was huge and quite interestingly shaped, the owners wanted to have a bathroom within a bathroom. So within the main bathroom space - off to the left - we created a separate room for the shower equipped with a toilet and small sink for duel functionality. Within the main bathroom there is a mounted television on the long vanity, replacing the old closets. The new closet is now behind the white door, separating the changing space from the shower space
Photo credit: Peter Obetz
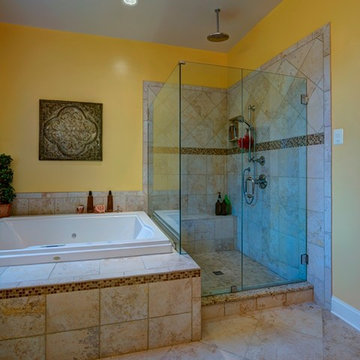
Источник вдохновения для домашнего уюта: главная ванная комната среднего размера в классическом стиле с врезной раковиной, фасадами с выступающей филенкой, белыми фасадами, столешницей из гранита, угловой ванной, угловым душем, бежевой плиткой, керамогранитной плиткой, желтыми стенами и полом из керамогранита
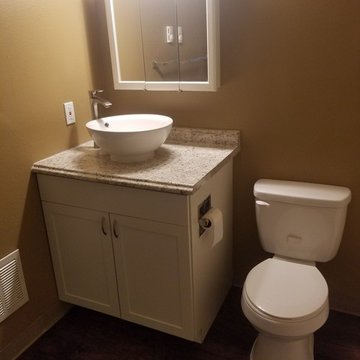
Свежая идея для дизайна: маленький туалет в классическом стиле с фасадами с утопленной филенкой, белыми фасадами, раздельным унитазом, желтыми стенами, темным паркетным полом, настольной раковиной, столешницей из гранита, коричневым полом и разноцветной столешницей для на участке и в саду - отличное фото интерьера
Санузел с желтыми стенами и столешницей из гранита – фото дизайна интерьера
9

