Санузел
Сортировать:Популярное за сегодня
21 - 40 из 551 фото

スタイル工房_stylekoubou
На фото: туалет в современном стиле с желтыми стенами, консольной раковиной и серым полом
На фото: туалет в современном стиле с желтыми стенами, консольной раковиной и серым полом
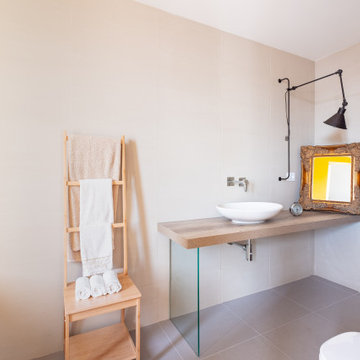
Photo by Barbara Pau
In partnership W/ Facile Ristrutturare
Стильный дизайн: главная ванная комната среднего размера в современном стиле с открытыми фасадами, коричневыми фасадами, накладной ванной, инсталляцией, серой плиткой, керамогранитной плиткой, желтыми стенами, полом из керамогранита, настольной раковиной, столешницей из дерева, серым полом и коричневой столешницей - последний тренд
Стильный дизайн: главная ванная комната среднего размера в современном стиле с открытыми фасадами, коричневыми фасадами, накладной ванной, инсталляцией, серой плиткой, керамогранитной плиткой, желтыми стенами, полом из керамогранита, настольной раковиной, столешницей из дерева, серым полом и коричневой столешницей - последний тренд
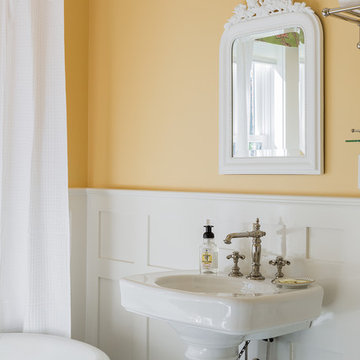
Источник вдохновения для домашнего уюта: ванная комната среднего размера в классическом стиле с раковиной с пьедесталом, ванной на ножках, душем над ванной, раздельным унитазом, серой плиткой, каменной плиткой, полом из мозаичной плитки, душевой кабиной, желтыми стенами, серым полом и шторкой для ванной
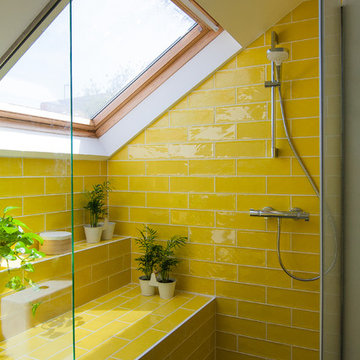
Стильный дизайн: ванная комната в скандинавском стиле с душем в нише, желтой плиткой, плиткой кабанчик, желтыми стенами и серым полом - последний тренд
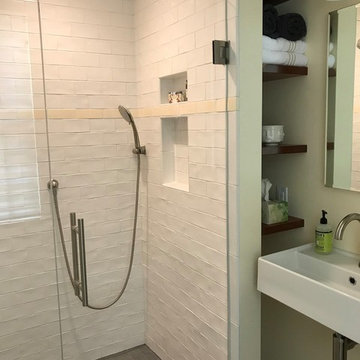
The new owners of this house in Harvard, Massachusetts loved its location and authentic Shaker characteristics, but weren’t fans of its curious layout. A dated first-floor full bathroom could only be accessed by going up a few steps to a landing, opening the bathroom door and then going down the same number of steps to enter the room. The dark kitchen faced the driveway to the north, rather than the bucolic backyard fields to the south. The dining space felt more like an enlarged hall and could only comfortably seat four. Upstairs, a den/office had a woefully low ceiling; the master bedroom had limited storage, and a sad full bathroom featured a cramped shower.
KHS proposed a number of changes to create an updated home where the owners could enjoy cooking, entertaining, and being connected to the outdoors from the first-floor living spaces, while also experiencing more inviting and more functional private spaces upstairs.
On the first floor, the primary change was to capture space that had been part of an upper-level screen porch and convert it to interior space. To make the interior expansion seamless, we raised the floor of the area that had been the upper-level porch, so it aligns with the main living level, and made sure there would be no soffits in the planes of the walls we removed. We also raised the floor of the remaining lower-level porch to reduce the number of steps required to circulate from it to the newly expanded interior. New patio door systems now fill the arched openings that used to be infilled with screen. The exterior interventions (which also included some new casement windows in the dining area) were designed to be subtle, while affording significant improvements on the interior. Additionally, the first-floor bathroom was reconfigured, shifting one of its walls to widen the dining space, and moving the entrance to the bathroom from the stair landing to the kitchen instead.
These changes (which involved significant structural interventions) resulted in a much more open space to accommodate a new kitchen with a view of the lush backyard and a new dining space defined by a new built-in banquette that comfortably seats six, and -- with the addition of a table extension -- up to eight people.
Upstairs in the den/office, replacing the low, board ceiling with a raised, plaster, tray ceiling that springs from above the original board-finish walls – newly painted a light color -- created a much more inviting, bright, and expansive space. Re-configuring the master bath to accommodate a larger shower and adding built-in storage cabinets in the master bedroom improved comfort and function. A new whole-house color palette rounds out the improvements.
Photos by Katie Hutchison

This dog shower was finished with materials to match the walk-in shower made for the humans. White subway tile with ivory wall caps, decorative stone pan, and modern adjustable wand.
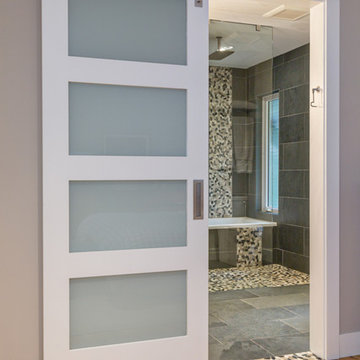
Источник вдохновения для домашнего уюта: маленькая главная ванная комната в стиле ретро с фасадами в стиле шейкер, раздельным унитазом, полом из керамогранита, столешницей из искусственного кварца, темными деревянными фасадами, накладной ванной, душем в нише, серой плиткой, каменной плиткой, желтыми стенами, раковиной с несколькими смесителями, серым полом и открытым душем для на участке и в саду
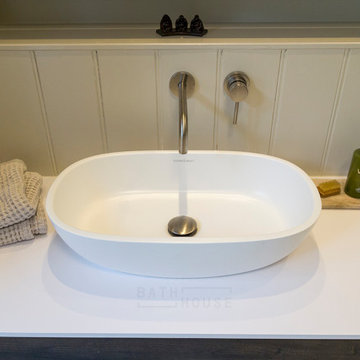
Источник вдохновения для домашнего уюта: главная ванная комната среднего размера в современном стиле с плоскими фасадами, темными деревянными фасадами, отдельно стоящей ванной, открытым душем, инсталляцией, желтыми стенами, полом из керамической плитки, настольной раковиной, столешницей из дерева, серым полом, открытым душем, белой столешницей, тумбой под одну раковину и подвесной тумбой
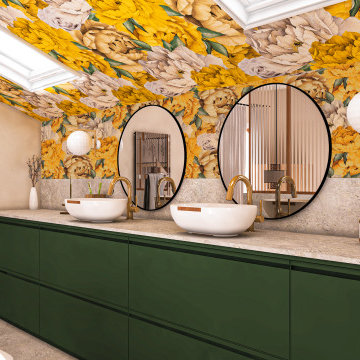
Faire rentrer le soleil dans nos intérieurs, tel est le désir de nombreuses personnes.
Dans ce projet, la nature reprend ses droits, tant dans les couleurs que dans les matériaux.
Nous avons réorganisé les espaces en cloisonnant de manière à toujours laisser entrer la lumière, ainsi, le jaune éclatant permet d'avoir sans cesse une pièce chaleureuse.

Стильный дизайн: главный совмещенный санузел среднего размера в стиле кантри с фасадами в стиле шейкер, фасадами цвета дерева среднего тона, отдельно стоящей ванной, угловым душем, раздельным унитазом, желтыми стенами, полом из мозаичной плитки, монолитной раковиной, столешницей из кварцита, серым полом, душем с раздвижными дверями, белой столешницей, тумбой под две раковины и напольной тумбой - последний тренд
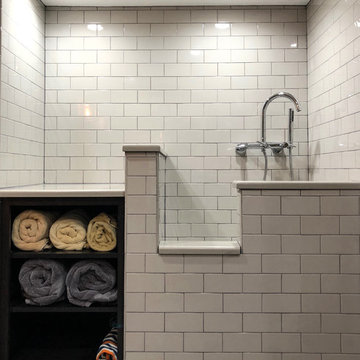
A straight on view of this dog shower designed to the nines. Complete with niche for an easy hop in on all fours, a hand-held wand and spout to make sure that fur coat has a full shine, and towel storage to dry (or shake) off feeling pristine.
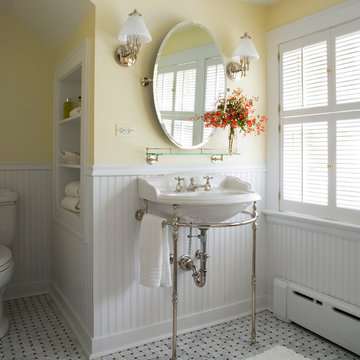
©Janet Mesic Mackie
Свежая идея для дизайна: ванная комната в классическом стиле с консольной раковиной, желтыми стенами, полом из мозаичной плитки и серым полом - отличное фото интерьера
Свежая идея для дизайна: ванная комната в классическом стиле с консольной раковиной, желтыми стенами, полом из мозаичной плитки и серым полом - отличное фото интерьера
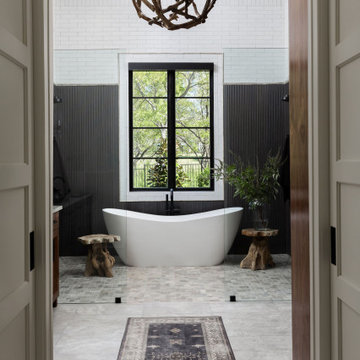
На фото: большой главный совмещенный санузел в стиле неоклассика (современная классика) с фасадами с утопленной филенкой, темными деревянными фасадами, отдельно стоящей ванной, душевой комнатой, унитазом-моноблоком, разноцветной плиткой, керамической плиткой, желтыми стенами, полом из керамогранита, врезной раковиной, столешницей из кварцита, серым полом, открытым душем, серой столешницей, тумбой под одну раковину и напольной тумбой с

Joshua Caldwell
На фото: огромный туалет в стиле рустика с открытыми фасадами, фасадами цвета дерева среднего тона, коричневой плиткой, серой плиткой, каменной плиткой, желтыми стенами, монолитной раковиной, серым полом и серой столешницей
На фото: огромный туалет в стиле рустика с открытыми фасадами, фасадами цвета дерева среднего тона, коричневой плиткой, серой плиткой, каменной плиткой, желтыми стенами, монолитной раковиной, серым полом и серой столешницей
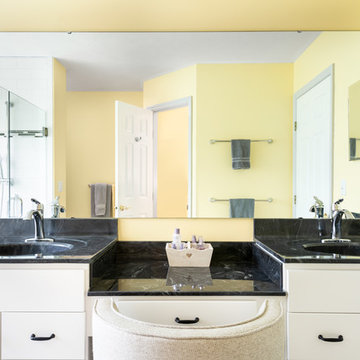
White shaker style cabinets. Dark cultured marble countertops with dropdown makeup station and chrome fixtures.
Источник вдохновения для домашнего уюта: главная ванная комната среднего размера в классическом стиле с фасадами в стиле шейкер, белыми фасадами, открытым душем, раздельным унитазом, белой плиткой, плиткой кабанчик, желтыми стенами, полом из ламината, монолитной раковиной, мраморной столешницей, серым полом, душем с распашными дверями и черной столешницей
Источник вдохновения для домашнего уюта: главная ванная комната среднего размера в классическом стиле с фасадами в стиле шейкер, белыми фасадами, открытым душем, раздельным унитазом, белой плиткой, плиткой кабанчик, желтыми стенами, полом из ламината, монолитной раковиной, мраморной столешницей, серым полом, душем с распашными дверями и черной столешницей
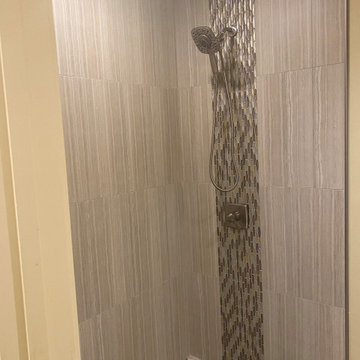
Custom Surface Solutions (www.css-tile.com) - Owner Craig Thompson (512) 966-8296. This project shows master bath shower / toile room remodel with before and after pictures. Remodel included tub-to-shower conversion with 12" x 24" tile set vertically aligned / on-grid on walls and floor. Custom wall floor base tile. Pebble tile shower floor. Vertical accent stripe on plumbing control wall and back of 22" x 14" niche using Harlequin shaped mosaic glass file. Schluter Rondec Satin Nickel finish profile edging. Delta plumbing fixtures.
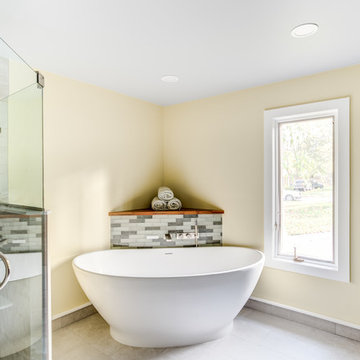
A unique space deserved a unique design. Simplicity was key in this space. A large soaking tub is angled beautifully showing itself off to the rest of the space with a stone and teak background supporting its beauty. The focal is the tub by MTI is an Elsie 4 with the sleek water in the wisp series controls by crosswater of London
- Chris Veith Photography
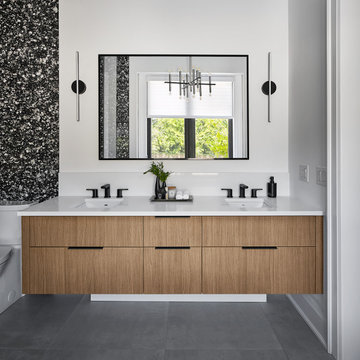
The Cresta Model Home at Terravita in Niagara Falls, Ontario.
На фото: главная ванная комната среднего размера в современном стиле с плоскими фасадами, коричневыми фасадами, отдельно стоящей ванной, угловым душем, унитазом-моноблоком, черной плиткой, керамогранитной плиткой, желтыми стенами, полом из керамогранита, врезной раковиной, столешницей из искусственного кварца, серым полом, душем с распашными дверями, белой столешницей, тумбой под две раковины и подвесной тумбой с
На фото: главная ванная комната среднего размера в современном стиле с плоскими фасадами, коричневыми фасадами, отдельно стоящей ванной, угловым душем, унитазом-моноблоком, черной плиткой, керамогранитной плиткой, желтыми стенами, полом из керамогранита, врезной раковиной, столешницей из искусственного кварца, серым полом, душем с распашными дверями, белой столешницей, тумбой под две раковины и подвесной тумбой с
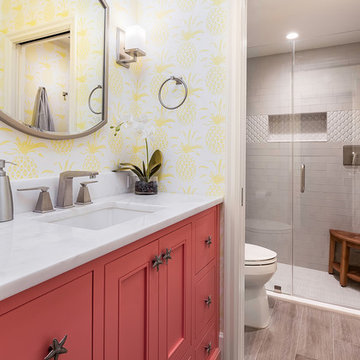
The guest bathroom is elegant, yet bright and fun. An inset cabinet painted coral with starfish knobs offers tons of storage for guests. We carried the yellow from the guest bedroom in the custom pineapple patterned wallpaper.
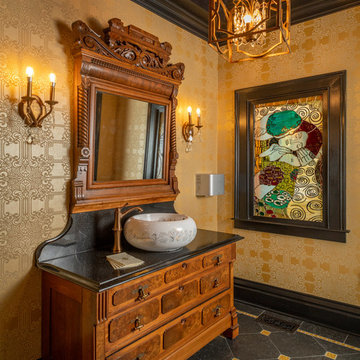
Rick Lee Photo
Идея дизайна: туалет в классическом стиле с фасадами островного типа, светлыми деревянными фасадами, желтыми стенами, полом из керамогранита, настольной раковиной, мраморной столешницей, серым полом и черной столешницей
Идея дизайна: туалет в классическом стиле с фасадами островного типа, светлыми деревянными фасадами, желтыми стенами, полом из керамогранита, настольной раковиной, мраморной столешницей, серым полом и черной столешницей
2