Санузел с желтыми стенами и полом из травертина – фото дизайна интерьера
Сортировать:
Бюджет
Сортировать:Популярное за сегодня
21 - 40 из 372 фото
1 из 3
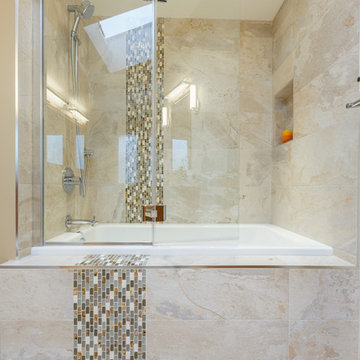
This was a master ensuite that required more natural light & space to meet the clients needs. By moving some walls, adding new windows and increasing the skylight size we were able to achieve that. We created an oasis with natural materials, light colours & clean lines to make this space zen.
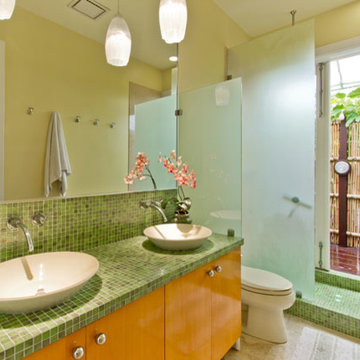
A view of the master bath with double vanity with glass mosaic tile counter and backsplash. The vanity has two vessel sinks with wall mounted stainless steel faucets. A frosted glass partition provides privacy for the toilet area and for the open shower. The shower floor and curb are also glass mosaic tile. French doors from the shower provide views and access to the bamboo fenced outdoor shower beyond. The vanity has flat front beech door panels with stainless steel knobs.
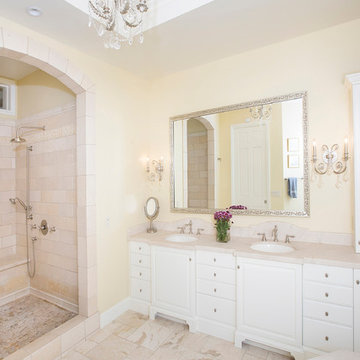
Designed by: Kellie McCormick
McCormick & Wright
Photo taken by: Mindy Mellenbruch
Стильный дизайн: большая главная ванная комната в классическом стиле с врезной раковиной, фасадами с выступающей филенкой, белыми фасадами, столешницей из гранита, полновстраиваемой ванной, открытым душем, раздельным унитазом, бежевой плиткой, каменной плиткой, полом из травертина и желтыми стенами - последний тренд
Стильный дизайн: большая главная ванная комната в классическом стиле с врезной раковиной, фасадами с выступающей филенкой, белыми фасадами, столешницей из гранита, полновстраиваемой ванной, открытым душем, раздельным унитазом, бежевой плиткой, каменной плиткой, полом из травертина и желтыми стенами - последний тренд
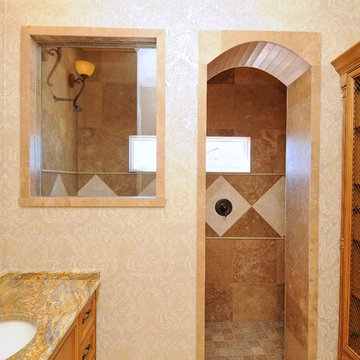
Todd Johnston Homes
Пример оригинального дизайна: детская ванная комната среднего размера в средиземноморском стиле с фасадами с выступающей филенкой, темными деревянными фасадами, душем в нише, раздельным унитазом, коричневой плиткой, терракотовой плиткой, желтыми стенами, полом из травертина, врезной раковиной и столешницей из гранита
Пример оригинального дизайна: детская ванная комната среднего размера в средиземноморском стиле с фасадами с выступающей филенкой, темными деревянными фасадами, душем в нише, раздельным унитазом, коричневой плиткой, терракотовой плиткой, желтыми стенами, полом из травертина, врезной раковиной и столешницей из гранита
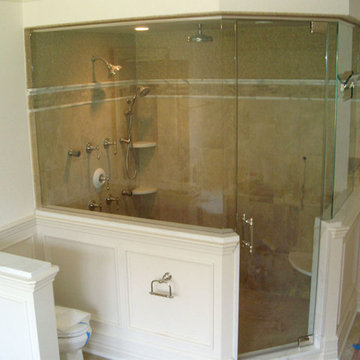
frameless shower door, Custom neoagle corner shower where we custom cut kneewall saddle to accommodate where the kneewall saddle doesn't meet glass at 90 degrees.
(888) 83-glass
NJGlassDoors.com
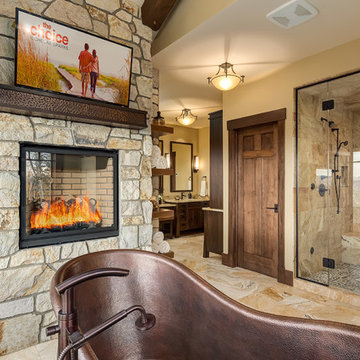
Photographer: Calgary Photos
Builder: www.timberstoneproperties.ca
Источник вдохновения для домашнего уюта: большая главная ванная комната в стиле кантри с врезной раковиной, фасадами в стиле шейкер, темными деревянными фасадами, столешницей из гранита, отдельно стоящей ванной, двойным душем, бежевой плиткой, каменной плиткой, желтыми стенами и полом из травертина
Источник вдохновения для домашнего уюта: большая главная ванная комната в стиле кантри с врезной раковиной, фасадами в стиле шейкер, темными деревянными фасадами, столешницей из гранита, отдельно стоящей ванной, двойным душем, бежевой плиткой, каменной плиткой, желтыми стенами и полом из травертина
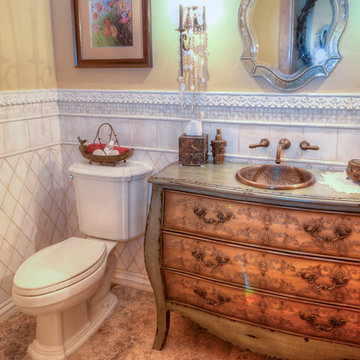
Natural Light Images
Стильный дизайн: туалет среднего размера в средиземноморском стиле с фасадами островного типа, искусственно-состаренными фасадами, раздельным унитазом, бежевой плиткой, каменной плиткой, желтыми стенами, полом из травертина, накладной раковиной и столешницей из дерева - последний тренд
Стильный дизайн: туалет среднего размера в средиземноморском стиле с фасадами островного типа, искусственно-состаренными фасадами, раздельным унитазом, бежевой плиткой, каменной плиткой, желтыми стенами, полом из травертина, накладной раковиной и столешницей из дерева - последний тренд
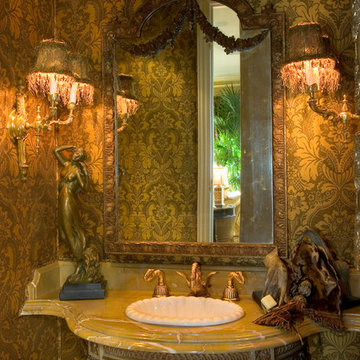
Exquisite Powder Room designed with damask silk fabric. Imported marble was designed on top of an 18th century console. Sheryl Wagner faucets compliment a drop in sink. Custom moldings were created with decorative artistry to embellish and accent the room.
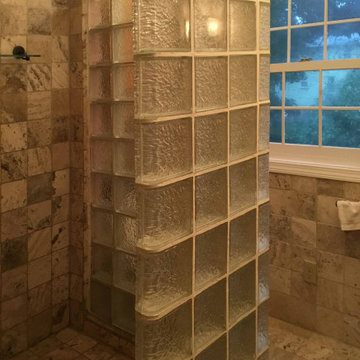
Small bathroom accommodates 4'x4' shower in travertine and glass block with no shower door or curtain.
На фото: маленькая ванная комната в современном стиле с душем в нише, раздельным унитазом, плиткой из травертина, желтыми стенами, полом из травертина, душевой кабиной, настольной раковиной, стеклянной столешницей, открытым душем, тумбой под одну раковину, подвесной тумбой и бежевым полом для на участке и в саду с
На фото: маленькая ванная комната в современном стиле с душем в нише, раздельным унитазом, плиткой из травертина, желтыми стенами, полом из травертина, душевой кабиной, настольной раковиной, стеклянной столешницей, открытым душем, тумбой под одну раковину, подвесной тумбой и бежевым полом для на участке и в саду с
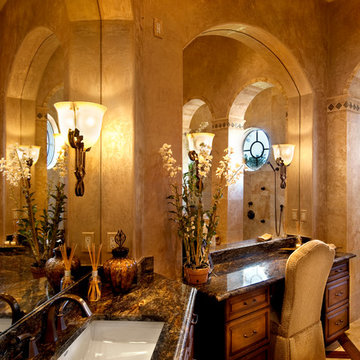
The Sater Design Collection's luxury, Mediterranean home plan "Gabriella" (Plan #6961). saterdesign.com
Стильный дизайн: большая главная ванная комната в средиземноморском стиле с врезной раковиной, фасадами с выступающей филенкой, темными деревянными фасадами, столешницей из гранита, накладной ванной, открытым душем, раздельным унитазом, бежевой плиткой, керамической плиткой, желтыми стенами и полом из травертина - последний тренд
Стильный дизайн: большая главная ванная комната в средиземноморском стиле с врезной раковиной, фасадами с выступающей филенкой, темными деревянными фасадами, столешницей из гранита, накладной ванной, открытым душем, раздельным унитазом, бежевой плиткой, керамической плиткой, желтыми стенами и полом из травертина - последний тренд
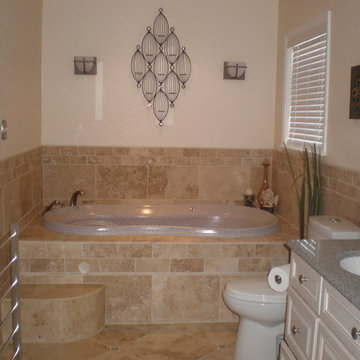
Marie Vargas
На фото: главная ванная комната среднего размера в стиле неоклассика (современная классика) с врезной раковиной, фасадами с выступающей филенкой, бежевыми фасадами, столешницей из гранита, двойным душем, раздельным унитазом, бежевой плиткой, каменной плиткой, желтыми стенами, полом из травертина и накладной ванной
На фото: главная ванная комната среднего размера в стиле неоклассика (современная классика) с врезной раковиной, фасадами с выступающей филенкой, бежевыми фасадами, столешницей из гранита, двойным душем, раздельным унитазом, бежевой плиткой, каменной плиткой, желтыми стенами, полом из травертина и накладной ванной
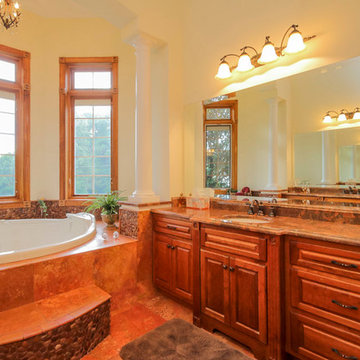
Photography Courtesy of Lori Haase Real Estate
Свежая идея для дизайна: большая главная ванная комната в классическом стиле с врезной раковиной, фасадами с выступающей филенкой, темными деревянными фасадами, столешницей из гранита, накладной ванной, двойным душем, унитазом-моноблоком, красной плиткой, галечной плиткой, желтыми стенами и полом из травертина - отличное фото интерьера
Свежая идея для дизайна: большая главная ванная комната в классическом стиле с врезной раковиной, фасадами с выступающей филенкой, темными деревянными фасадами, столешницей из гранита, накладной ванной, двойным душем, унитазом-моноблоком, красной плиткой, галечной плиткой, желтыми стенами и полом из травертина - отличное фото интерьера
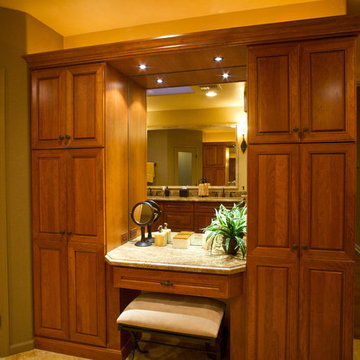
Halogen puck lights and rope lighting create lovely task lighting, perfect for applying makeup. Storage for towels and bathroom essentials is ample. Oil-rubbed hardware and a matching magnifying mirror complete the look.
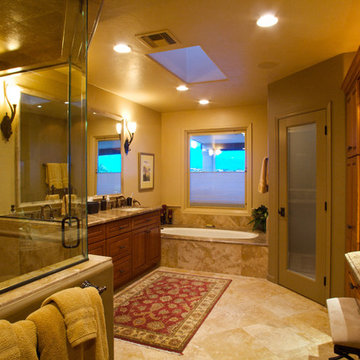
The new design of this master bathroom transforms the space from drab to lavish. The window at the far end of the room was added, and not only provides natural light, but also a stunning view of the Tucson city lights. A jacuzzi tub, roll-in steam shower, makeup area, a toilet room made private by an etched glass door, and heated floors create the spa-like experience that the client desired. Marble countertops and travertine tile complete the design.
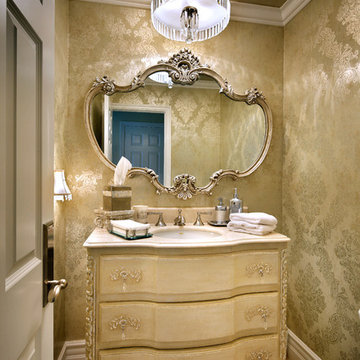
An easy and inexpensive update to this Orange Park Acres Powder Room included changing the faucet from brass to satin nickel; adding a luxurious brocade wallpaper with a metallic ceiling; removing the dome ceiling light fixture to make way for a spectacular crystal and linen chandelier; replacing the crackle effect on the vanity cabinet with a metallic wash and Modulo stencils; and eliminating the antique brass vanity hardware in favor of lovely satin nickel and crystal pulls. Photo by Anthony Gomez.
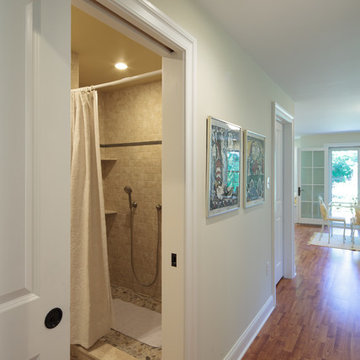
this is an aging in place master bath which features ADA toilet clearances and also incorporates pocket doors into the design for easy wheelchair accessibility.
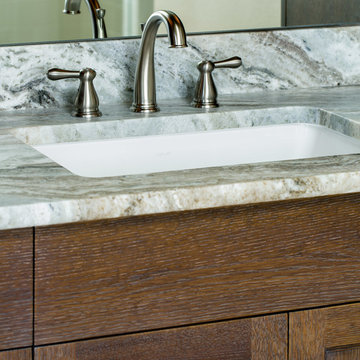
This detail shows the faucet, sink, vanity top and the cabinetry.
Inn House Photography
Свежая идея для дизайна: большая главная ванная комната в стиле неоклассика (современная классика) с врезной раковиной, фасадами с утопленной филенкой, столешницей из гранита, отдельно стоящей ванной, двойным душем, зеленой плиткой, цементной плиткой, желтыми стенами и полом из травертина - отличное фото интерьера
Свежая идея для дизайна: большая главная ванная комната в стиле неоклассика (современная классика) с врезной раковиной, фасадами с утопленной филенкой, столешницей из гранита, отдельно стоящей ванной, двойным душем, зеленой плиткой, цементной плиткой, желтыми стенами и полом из травертина - отличное фото интерьера
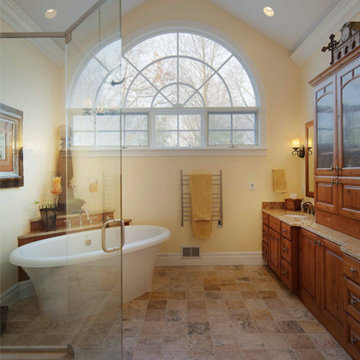
This master bathroom remodel design included a stand alone tub which is now the rock star of the bathroom. Additional features include a towel warmer and plenty of cabinet storage.
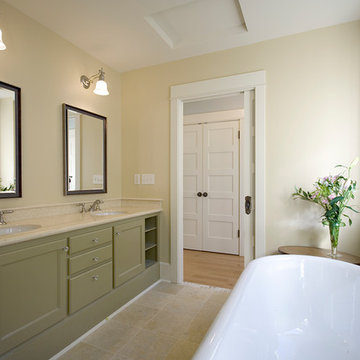
Источник вдохновения для домашнего уюта: большая главная ванная комната в классическом стиле с фасадами с утопленной филенкой, зелеными фасадами, отдельно стоящей ванной, желтыми стенами, полом из травертина, врезной раковиной, мраморной столешницей и бежевым полом
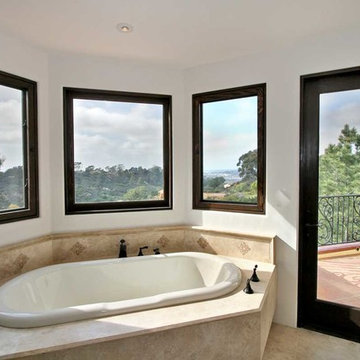
Travertine tub deck with a large soaking tub provide stunning second floor views to the ocean beyond.
Стильный дизайн: большая главная ванная комната в средиземноморском стиле с фасадами с утопленной филенкой, фасадами цвета дерева среднего тона, накладной ванной, угловым душем, унитазом-моноблоком, бежевой плиткой, плиткой из травертина, желтыми стенами, полом из травертина, настольной раковиной, столешницей из известняка, бежевым полом и душем с распашными дверями - последний тренд
Стильный дизайн: большая главная ванная комната в средиземноморском стиле с фасадами с утопленной филенкой, фасадами цвета дерева среднего тона, накладной ванной, угловым душем, унитазом-моноблоком, бежевой плиткой, плиткой из травертина, желтыми стенами, полом из травертина, настольной раковиной, столешницей из известняка, бежевым полом и душем с распашными дверями - последний тренд
Санузел с желтыми стенами и полом из травертина – фото дизайна интерьера
2

