Санузел с желтыми стенами и полом из сланца – фото дизайна интерьера
Сортировать:
Бюджет
Сортировать:Популярное за сегодня
21 - 40 из 163 фото
1 из 3
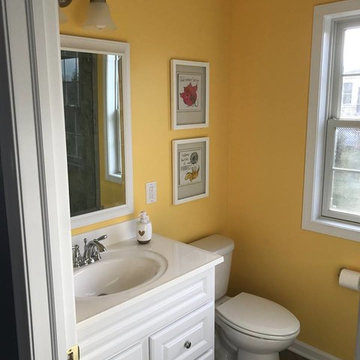
Пример оригинального дизайна: ванная комната среднего размера в классическом стиле с фасадами с выступающей филенкой, белыми фасадами, душем в нише, раздельным унитазом, серой плиткой, плиткой из сланца, желтыми стенами, полом из сланца, душевой кабиной, монолитной раковиной, серым полом и душем с распашными дверями
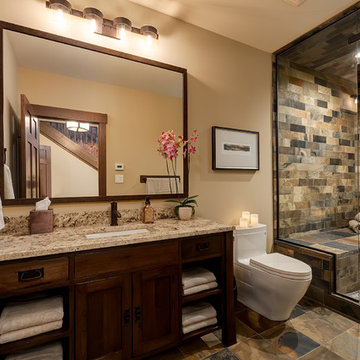
Photographer: Calgary Photos
Builder: www.timberstoneproperties.ca
На фото: большая ванная комната в стиле кантри с врезной раковиной, темными деревянными фасадами, столешницей из гранита, унитазом-моноблоком, коричневой плиткой, желтыми стенами, полом из сланца, душевой кабиной, фасадами островного типа, душем в нише и плиткой из сланца
На фото: большая ванная комната в стиле кантри с врезной раковиной, темными деревянными фасадами, столешницей из гранита, унитазом-моноблоком, коричневой плиткой, желтыми стенами, полом из сланца, душевой кабиной, фасадами островного типа, душем в нише и плиткой из сланца
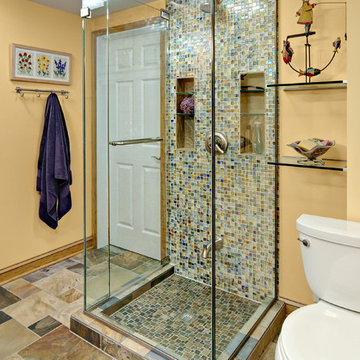
Contemporary three-quarter bath addition off of the livingroom, with access to an outdoor hot-tub. Tub filler added in shower for easy bucket filling and feet-cleanup. Iridescent mosaic tiles mixed with slate to create a colorful, light filled bathroom. Featuring all LED lighting and in-floor heat.
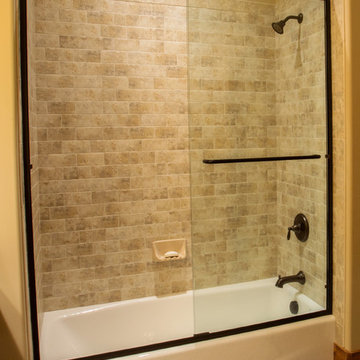
Стильный дизайн: ванная комната среднего размера в стиле кантри с монолитной раковиной, фасадами с выступающей филенкой, темными деревянными фасадами, столешницей из искусственного камня, ванной в нише, душем над ванной, унитазом-моноблоком, разноцветной плиткой, каменной плиткой, желтыми стенами, полом из сланца и душевой кабиной - последний тренд
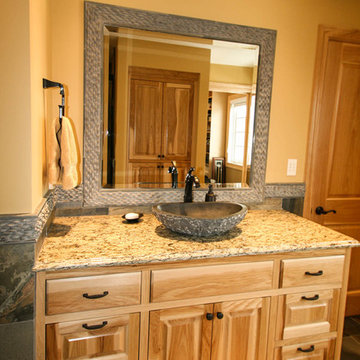
На фото: ванная комната среднего размера в стиле рустика с настольной раковиной, фасадами с выступающей филенкой, светлыми деревянными фасадами, столешницей из гранита, накладной ванной, душем над ванной, раздельным унитазом, разноцветной плиткой, каменной плиткой, желтыми стенами и полом из сланца с
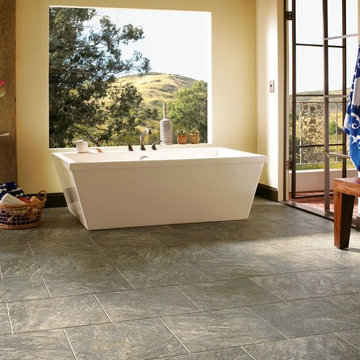
Идея дизайна: большая главная ванная комната в стиле неоклассика (современная классика) с отдельно стоящей ванной, желтыми стенами, каменной плиткой, серой плиткой, полом из сланца и серым полом
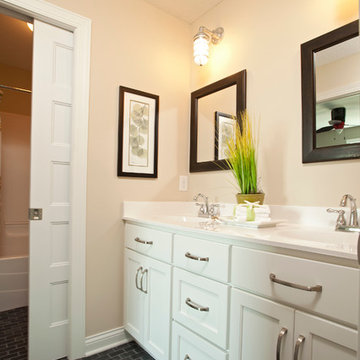
Small black slate brick tile and utility feeling light fixtures added a fun way to spice up a Jack & Jill floor in this Farmhouse inspired home.
Photos by Homes by Tradition LLC (Builder)
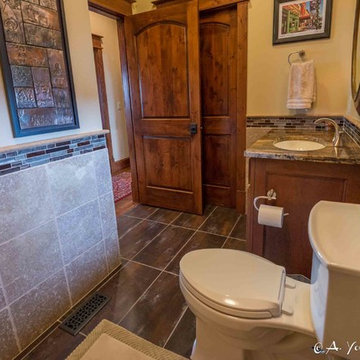
Стильный дизайн: ванная комната среднего размера в стиле рустика с фасадами в стиле шейкер, фасадами цвета дерева среднего тона, унитазом-моноблоком, бежевой плиткой, коричневой плиткой, серой плиткой, керамической плиткой, желтыми стенами, полом из сланца, душевой кабиной, врезной раковиной и столешницей из гранита - последний тренд
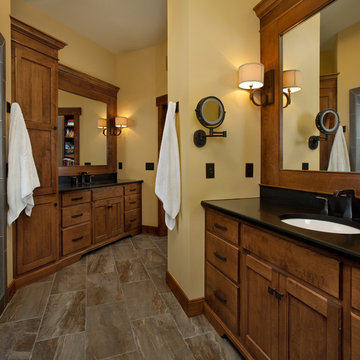
Photographer: William J. Hebert
• The best of both traditional and transitional design meet in this residence distinguished by its rustic yet luxurious feel. Carefully positioned on a site blessed with spacious surrounding acreage, the home was carefully positioned on a tree-filled hilltop and tailored to fit the natural contours of the land. The house sits on the crest of the peak, which allows it to spotlight and enjoy the best vistas of the valley and pond below. Inside, the home’s welcoming style continues, featuring a Midwestern take on perennially popular Western style and rooms that were also situated to take full advantage of the site. From the central foyer that leads into a large living room with a fireplace, the home manages to have an open and functional floor plan while still feeling warm and intimate enough for smaller gatherings and family living. The extensive use of wood and timbering throughout brings that sense of the outdoors inside, with an open floor plan, including a kitchen that spans the length of the house and an overall level of craftsmanship and details uncommon in today’s architecture. •
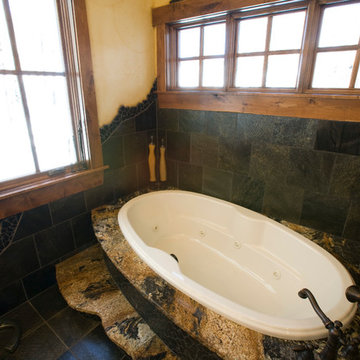
Timothy Faust
Свежая идея для дизайна: главная ванная комната среднего размера в стиле рустика с фасадами с выступающей филенкой, черными фасадами, накладной ванной, раздельным унитазом, черной плиткой, каменной плиткой, желтыми стенами, столешницей из гранита, угловым душем и полом из сланца - отличное фото интерьера
Свежая идея для дизайна: главная ванная комната среднего размера в стиле рустика с фасадами с выступающей филенкой, черными фасадами, накладной ванной, раздельным унитазом, черной плиткой, каменной плиткой, желтыми стенами, столешницей из гранита, угловым душем и полом из сланца - отличное фото интерьера
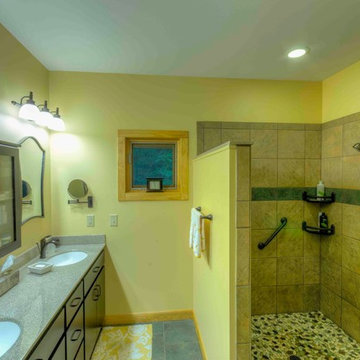
Most homes we design and build now, feature low or no-threshold zero entry barriers. This shower also features smooth natural stone pebble tile flooring. New home Smith Mountain Lake, Virginia. Designer Builder Timber Ridge Craftsmen, Inc. Photographer Tom Cerul
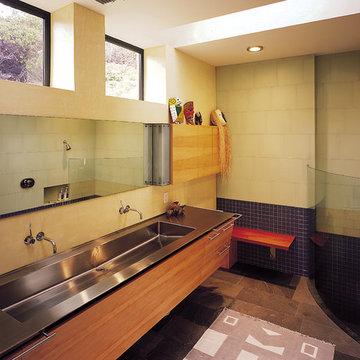
Fu-Tung Cheng, CHENG Design
• Bathroom featuring Stainless Steel Trough Sink, Mammoth Lakes home
The entry way is the focal point of this mountain home, with a pared concrete wall leading you into a "decompression" chamber as foyer - a place to shed your coat and come in from the cold in the filtered light of the stacked-glass skylight. The earthy, contemporary look and feel of the exterior is further played upon once inside the residence, as the open-plan spaces reflect solid, substantial lines. Concrete, flagstone, stainless steel and zinc are warmed with the coupling of maple cabinetry and muted color palette throughout the living spaces.
Photography: Matthew Millman
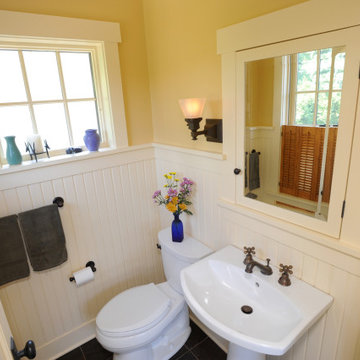
The powder room is flooded with natural light, making it appear more spacious. Simple yet thoughtfully conceived carpentry details echo the Craftsman flavor of the home's original interior.
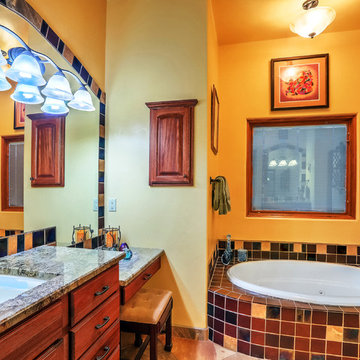
The master bathroom of this home is beautiful and very practical at the same time. Photo by StyleTours ABQ.
Свежая идея для дизайна: главная ванная комната среднего размера в стиле фьюжн с фасадами цвета дерева среднего тона, столешницей из гранита, коричневой столешницей, плоскими фасадами, угловой ванной, разноцветной плиткой, керамической плиткой, желтыми стенами, полом из сланца, врезной раковиной и разноцветным полом - отличное фото интерьера
Свежая идея для дизайна: главная ванная комната среднего размера в стиле фьюжн с фасадами цвета дерева среднего тона, столешницей из гранита, коричневой столешницей, плоскими фасадами, угловой ванной, разноцветной плиткой, керамической плиткой, желтыми стенами, полом из сланца, врезной раковиной и разноцветным полом - отличное фото интерьера
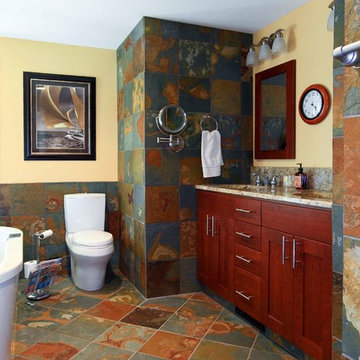
Warren Smith, CMKBD, CAPS
Пример оригинального дизайна: главная ванная комната среднего размера в стиле неоклассика (современная классика) с врезной раковиной, фасадами в стиле шейкер, фасадами цвета дерева среднего тона, столешницей из гранита, отдельно стоящей ванной, угловым душем, раздельным унитазом, разноцветной плиткой, каменной плиткой, желтыми стенами и полом из сланца
Пример оригинального дизайна: главная ванная комната среднего размера в стиле неоклассика (современная классика) с врезной раковиной, фасадами в стиле шейкер, фасадами цвета дерева среднего тона, столешницей из гранита, отдельно стоящей ванной, угловым душем, раздельным унитазом, разноцветной плиткой, каменной плиткой, желтыми стенами и полом из сланца
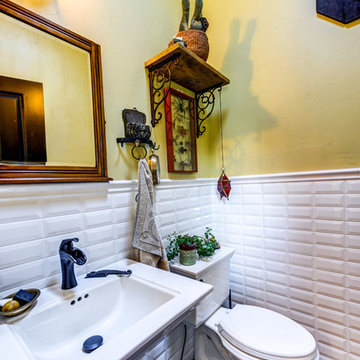
Darrin Harris Frisby
Источник вдохновения для домашнего уюта: маленький туалет в стиле рустика с белой плиткой, плиткой кабанчик, желтыми стенами, полом из сланца, раковиной с пьедесталом, черным полом и белой столешницей для на участке и в саду
Источник вдохновения для домашнего уюта: маленький туалет в стиле рустика с белой плиткой, плиткой кабанчик, желтыми стенами, полом из сланца, раковиной с пьедесталом, черным полом и белой столешницей для на участке и в саду
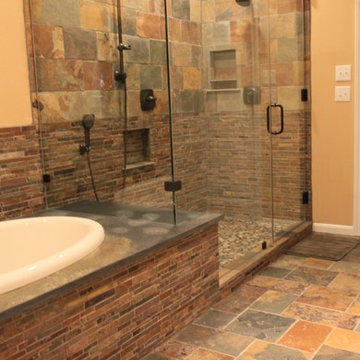
Keechi Creek Builders
Источник вдохновения для домашнего уюта: главная ванная комната среднего размера в классическом стиле с накладной ванной, угловым душем, разноцветной плиткой, каменной плиткой, желтыми стенами и полом из сланца
Источник вдохновения для домашнего уюта: главная ванная комната среднего размера в классическом стиле с накладной ванной, угловым душем, разноцветной плиткой, каменной плиткой, желтыми стенами и полом из сланца
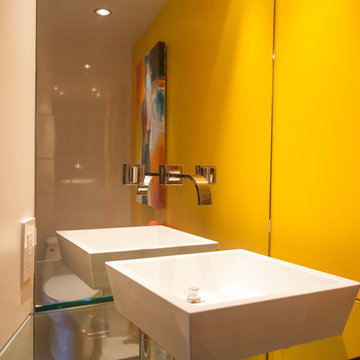
Bathroom: A wall to wall mirror makes up the back of the recessed vanity area.
Photo: Danielle Zitoun
На фото: большая детская ванная комната в стиле модернизм с настольной раковиной, открытыми фасадами, стеклянной столешницей, угловым душем, унитазом-моноблоком, желтыми стенами и полом из сланца с
На фото: большая детская ванная комната в стиле модернизм с настольной раковиной, открытыми фасадами, стеклянной столешницей, угловым душем, унитазом-моноблоком, желтыми стенами и полом из сланца с
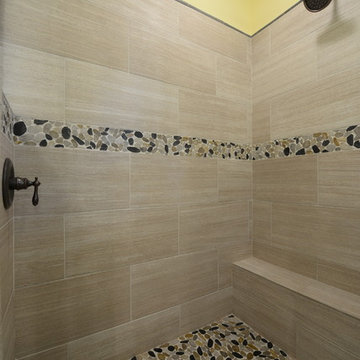
Josh Vick Photography
На фото: большая главная ванная комната в стиле фьюжн с врезной раковиной, фасадами островного типа, искусственно-состаренными фасадами, столешницей из гранита, ванной на ножках, душем в нише, раздельным унитазом, бежевой плиткой, керамогранитной плиткой, желтыми стенами и полом из сланца с
На фото: большая главная ванная комната в стиле фьюжн с врезной раковиной, фасадами островного типа, искусственно-состаренными фасадами, столешницей из гранита, ванной на ножках, душем в нише, раздельным унитазом, бежевой плиткой, керамогранитной плиткой, желтыми стенами и полом из сланца с
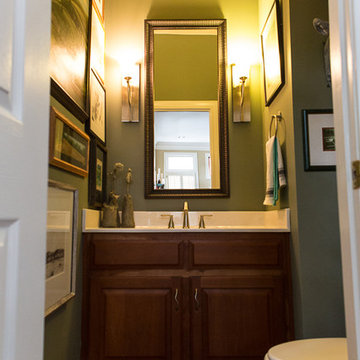
Robyn Smith
Стильный дизайн: главная ванная комната среднего размера в классическом стиле с фасадами в стиле шейкер, фасадами цвета дерева среднего тона, накладной ванной, душем в нише, раздельным унитазом, черной плиткой, каменной плиткой, желтыми стенами, полом из сланца, врезной раковиной и столешницей из гранита - последний тренд
Стильный дизайн: главная ванная комната среднего размера в классическом стиле с фасадами в стиле шейкер, фасадами цвета дерева среднего тона, накладной ванной, душем в нише, раздельным унитазом, черной плиткой, каменной плиткой, желтыми стенами, полом из сланца, врезной раковиной и столешницей из гранита - последний тренд
Санузел с желтыми стенами и полом из сланца – фото дизайна интерьера
2

