Санузел с желтыми стенами и полом из керамогранита – фото дизайна интерьера
Сортировать:
Бюджет
Сортировать:Популярное за сегодня
61 - 80 из 2 039 фото
1 из 3
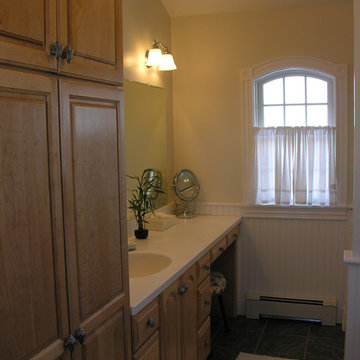
Идея дизайна: ванная комната среднего размера в классическом стиле с фасадами с выступающей филенкой, светлыми деревянными фасадами, желтыми стенами, полом из керамогранита, душевой кабиной, монолитной раковиной и столешницей из искусственного камня
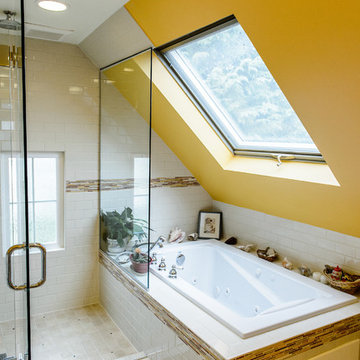
Свежая идея для дизайна: главная ванная комната среднего размера в современном стиле с накладной ванной, угловым душем, белой плиткой, плиткой кабанчик, желтыми стенами, полом из керамогранита и раковиной с пьедесталом - отличное фото интерьера
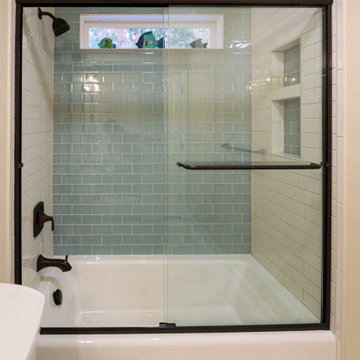
In this guest bathroom, Medallion Cherry Devonshire door style in French roast vanity with matching mirror. On the countertop is Venetia Cream Zodiaq quartz. The tile on the front and back shower wall is Urban Canvas 3x12 field tile in Bright Ice White with an accent wall of Color Appeal Moonlight tile. On the floor is Cava 12x24 tile in Bianco. The Moen Voss collection in oil rubbed bronze includes tub/shower faucet, sink faucets, towel bar and paper holder. A Kohler Bellwether bathtub and clear glass bypass shower door was installed.
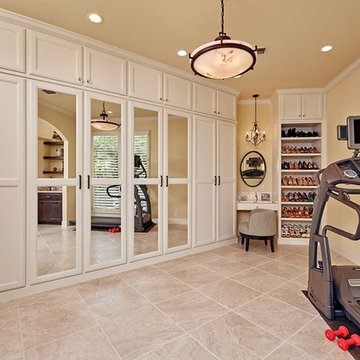
We created a separate vanity with knee space as a nice dressing area so if your partner is in the shower you can get ready in your own area. Also, for the women who loves shoes, shoes and more shoes this elegant open rack is great for the ones you wear often or you change them out seasonally. The mirrored closet doors were the perfect idea when you want a mirror for your workouts.
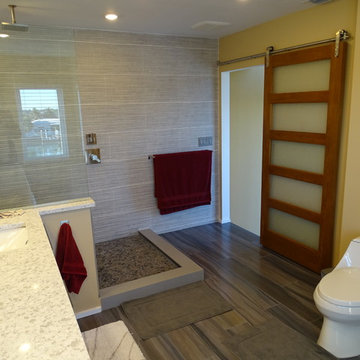
Стильный дизайн: главная ванная комната среднего размера в современном стиле с плоскими фасадами, фасадами цвета дерева среднего тона, открытым душем, керамогранитной плиткой, полом из керамогранита, врезной раковиной, столешницей из искусственного кварца, унитазом-моноблоком, серой плиткой, белой плиткой и желтыми стенами - последний тренд
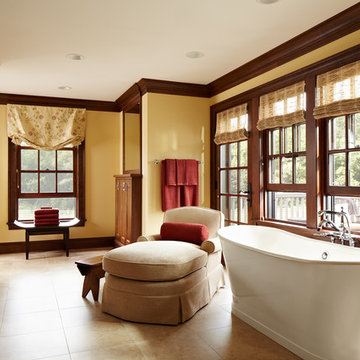
Architecture by Meriwether Felt
Photos by Susan Gilmore
Идея дизайна: огромная главная ванная комната в стиле рустика с фасадами с утопленной филенкой, темными деревянными фасадами, отдельно стоящей ванной, желтыми стенами, полом из керамогранита, врезной раковиной, мраморной столешницей, душем в нише, бежевой плиткой, керамогранитной плиткой и окном
Идея дизайна: огромная главная ванная комната в стиле рустика с фасадами с утопленной филенкой, темными деревянными фасадами, отдельно стоящей ванной, желтыми стенами, полом из керамогранита, врезной раковиной, мраморной столешницей, душем в нише, бежевой плиткой, керамогранитной плиткой и окном
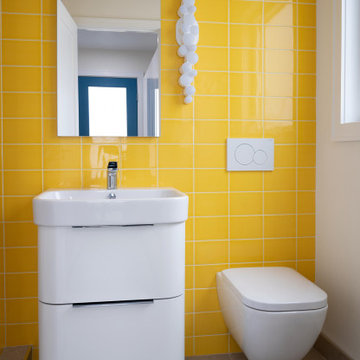
At the rear of the first floor, the mudroom and full bathroom are reconfigured to add more functionality to the space. The bright colored wall tile is a fun recollection of the homeowner’s yellow childhood bathroom.
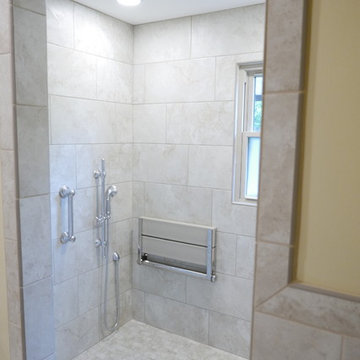
Walk in shower with folding bench seat, Delta Lahara Collection hand-held shower head mounted on an adjustable bar with Delta grab bar, LED recess lights controlled by a Lutron Maestro dimmer switch. Marazzi 12" x 24" porcelain wall tile laid on a 70/30 pattern and matching 2" x 4" mosaic shower floor tile. Folding bench seat mounted on the wall!
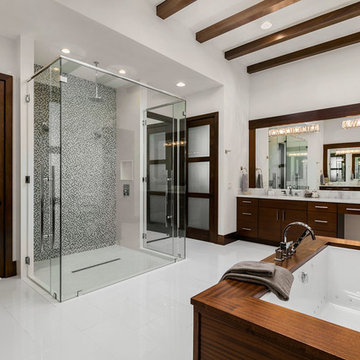
Uneek Photography
Свежая идея для дизайна: главная ванная комната в современном стиле с плоскими фасадами, накладной ванной, желтыми стенами, полом из керамогранита, врезной раковиной, мраморной столешницей, белым полом, душем с распашными дверями, белой столешницей, фасадами цвета дерева среднего тона, душем в нише и серой плиткой - отличное фото интерьера
Свежая идея для дизайна: главная ванная комната в современном стиле с плоскими фасадами, накладной ванной, желтыми стенами, полом из керамогранита, врезной раковиной, мраморной столешницей, белым полом, душем с распашными дверями, белой столешницей, фасадами цвета дерева среднего тона, душем в нише и серой плиткой - отличное фото интерьера
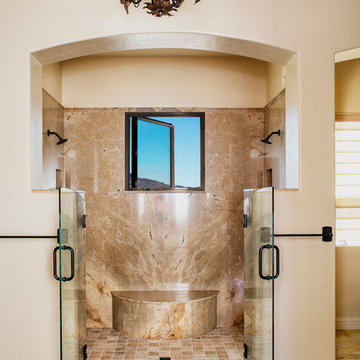
Идея дизайна: ванная комната в классическом стиле с фасадами с выступающей филенкой, темными деревянными фасадами, отдельно стоящей ванной, душем в нише, желтыми стенами, полом из керамогранита и столешницей из гранита
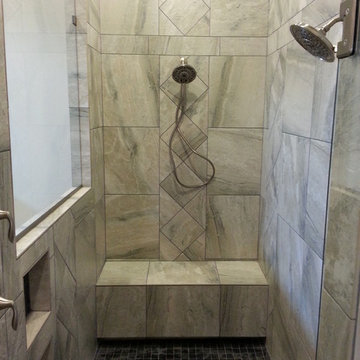
Источник вдохновения для домашнего уюта: ванная комната среднего размера в современном стиле с черными фасадами, столешницей из кварцита, двойным душем, раздельным унитазом, разноцветной плиткой, керамогранитной плиткой, желтыми стенами и полом из керамогранита
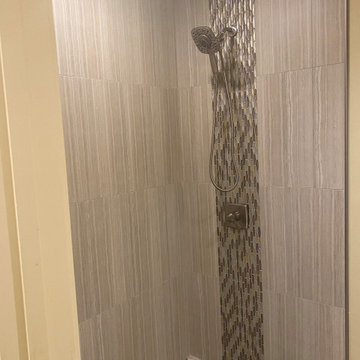
Custom Surface Solutions (www.css-tile.com) - Owner Craig Thompson (512) 966-8296. This project shows master bath shower / toile room remodel with before and after pictures. Remodel included tub-to-shower conversion with 12" x 24" tile set vertically aligned / on-grid on walls and floor. Custom wall floor base tile. Pebble tile shower floor. Vertical accent stripe on plumbing control wall and back of 22" x 14" niche using Harlequin shaped mosaic glass file. Schluter Rondec Satin Nickel finish profile edging. Delta plumbing fixtures.
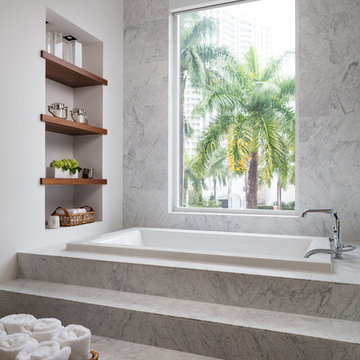
На фото: большая главная ванная комната в стиле модернизм с плоскими фасадами, темными деревянными фасадами, накладной ванной, двойным душем, серой плиткой, белой плиткой, плиткой из листового камня, желтыми стенами, полом из керамогранита, врезной раковиной, столешницей из искусственного камня, белым полом, душем с распашными дверями и белой столешницей
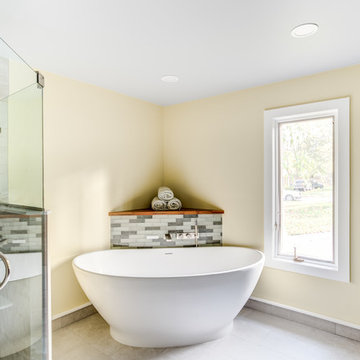
A unique space deserved a unique design. Simplicity was key in this space. A large soaking tub is angled beautifully showing itself off to the rest of the space with a stone and teak background supporting its beauty. The focal is the tub by MTI is an Elsie 4 with the sleek water in the wisp series controls by crosswater of London
- Chris Veith Photography
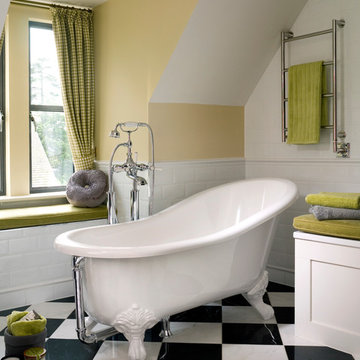
Свежая идея для дизайна: маленькая ванная комната в стиле неоклассика (современная классика) с фасадами с утопленной филенкой, белыми фасадами, ванной на ножках, белой плиткой, керамической плиткой, полом из керамогранита и желтыми стенами для на участке и в саду - отличное фото интерьера
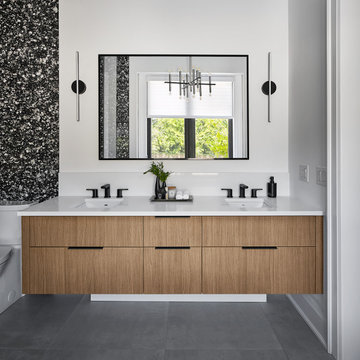
The Cresta Model Home at Terravita in Niagara Falls, Ontario.
На фото: главная ванная комната среднего размера в современном стиле с плоскими фасадами, коричневыми фасадами, отдельно стоящей ванной, угловым душем, унитазом-моноблоком, черной плиткой, керамогранитной плиткой, желтыми стенами, полом из керамогранита, врезной раковиной, столешницей из искусственного кварца, серым полом, душем с распашными дверями, белой столешницей, тумбой под две раковины и подвесной тумбой с
На фото: главная ванная комната среднего размера в современном стиле с плоскими фасадами, коричневыми фасадами, отдельно стоящей ванной, угловым душем, унитазом-моноблоком, черной плиткой, керамогранитной плиткой, желтыми стенами, полом из керамогранита, врезной раковиной, столешницей из искусственного кварца, серым полом, душем с распашными дверями, белой столешницей, тумбой под две раковины и подвесной тумбой с
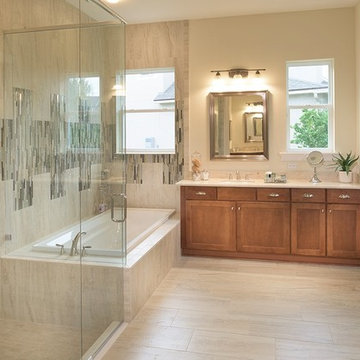
Идея дизайна: главная ванная комната среднего размера в стиле неоклассика (современная классика) с угловым душем, бежевой плиткой, керамической плиткой, желтыми стенами, полом из керамогранита, накладной раковиной, столешницей из гранита, темными деревянными фасадами, фасадами в стиле шейкер и накладной ванной

This is a renovation of the primary bathroom. The existing bathroom was cramped, so some awkward built-ins were removed, and the space simplified. Storage is added above the toilet and window.
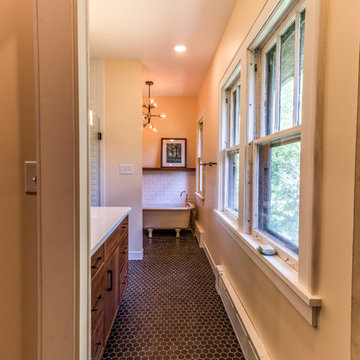
No strangers to remodeling, the new owners of this St. Paul tudor knew they could update this decrepit 1920 duplex into a single-family forever home.
A list of desired amenities was a catalyst for turning a bedroom into a large mudroom, an open kitchen space where their large family can gather, an additional exterior door for direct access to a patio, two home offices, an additional laundry room central to bedrooms, and a large master bathroom. To best understand the complexity of the floor plan changes, see the construction documents.
As for the aesthetic, this was inspired by a deep appreciation for the durability, colors, textures and simplicity of Norwegian design. The home’s light paint colors set a positive tone. An abundance of tile creates character. New lighting reflecting the home’s original design is mixed with simplistic modern lighting. To pay homage to the original character several light fixtures were reused, wallpaper was repurposed at a ceiling, the chimney was exposed, and a new coffered ceiling was created.
Overall, this eclectic design style was carefully thought out to create a cohesive design throughout the home.
Come see this project in person, September 29 – 30th on the 2018 Castle Home Tour.
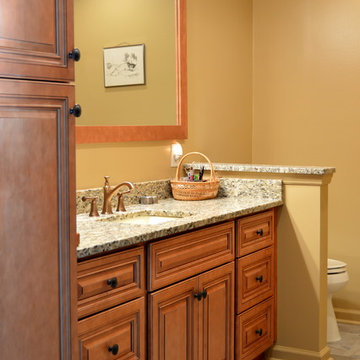
This bathroom remodel took a small master bathroom and made it much more comfortable and functional with floor-to-ceiling storage, a knee wall to separate off the commode, a corner closet, and a beautiful seamless-glass shower with two shower benches.
Tabitha Stephens
Санузел с желтыми стенами и полом из керамогранита – фото дизайна интерьера
4

