Санузел с желтыми стенами и монолитной раковиной – фото дизайна интерьера
Сортировать:
Бюджет
Сортировать:Популярное за сегодня
61 - 80 из 549 фото
1 из 3
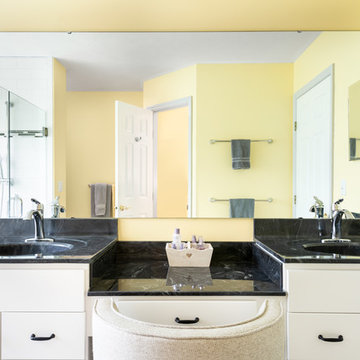
White shaker style cabinets. Dark cultured marble countertops with dropdown makeup station and chrome fixtures.
Источник вдохновения для домашнего уюта: главная ванная комната среднего размера в классическом стиле с фасадами в стиле шейкер, белыми фасадами, открытым душем, раздельным унитазом, белой плиткой, плиткой кабанчик, желтыми стенами, полом из ламината, монолитной раковиной, мраморной столешницей, серым полом, душем с распашными дверями и черной столешницей
Источник вдохновения для домашнего уюта: главная ванная комната среднего размера в классическом стиле с фасадами в стиле шейкер, белыми фасадами, открытым душем, раздельным унитазом, белой плиткой, плиткой кабанчик, желтыми стенами, полом из ламината, монолитной раковиной, мраморной столешницей, серым полом, душем с распашными дверями и черной столешницей
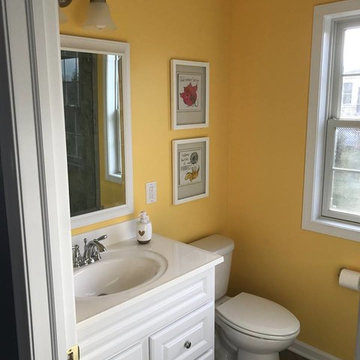
Пример оригинального дизайна: ванная комната среднего размера в классическом стиле с фасадами с выступающей филенкой, белыми фасадами, душем в нише, раздельным унитазом, серой плиткой, плиткой из сланца, желтыми стенами, полом из сланца, душевой кабиной, монолитной раковиной, серым полом и душем с распашными дверями
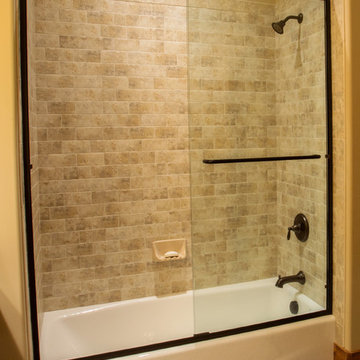
Стильный дизайн: ванная комната среднего размера в стиле кантри с монолитной раковиной, фасадами с выступающей филенкой, темными деревянными фасадами, столешницей из искусственного камня, ванной в нише, душем над ванной, унитазом-моноблоком, разноцветной плиткой, каменной плиткой, желтыми стенами, полом из сланца и душевой кабиной - последний тренд
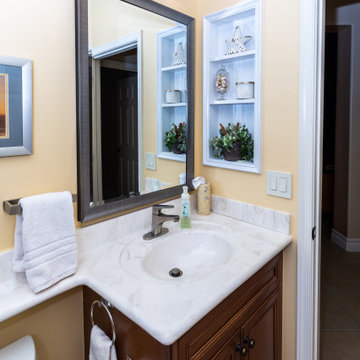
Completion of the vanity area showcasing the new dimmable vanity light, metal framed mirror, brushed nickel faucet, relocated electrical outlet into custom-made medicine cabinet enclosure, added hand towel bar and new dimmer light switches.
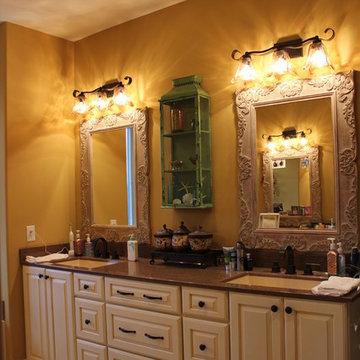
Andrea Oelger, CKD
На фото: главная ванная комната среднего размера в стиле кантри с монолитной раковиной, фасадами с выступающей филенкой, бежевыми фасадами, столешницей из оникса и желтыми стенами с
На фото: главная ванная комната среднего размера в стиле кантри с монолитной раковиной, фасадами с выступающей филенкой, бежевыми фасадами, столешницей из оникса и желтыми стенами с
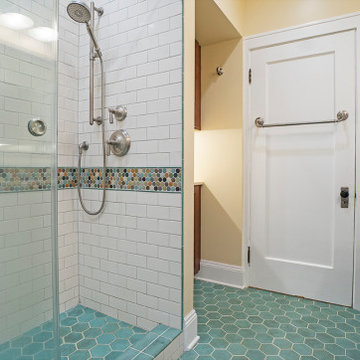
Источник вдохновения для домашнего уюта: главная ванная комната среднего размера в стиле кантри с фасадами с утопленной филенкой, темными деревянными фасадами, открытым душем, раздельным унитазом, разноцветной плиткой, желтыми стенами, монолитной раковиной, столешницей из гранита, бирюзовым полом, душем с распашными дверями, бежевой столешницей, нишей, тумбой под одну раковину и напольной тумбой

No strangers to remodeling, the new owners of this St. Paul tudor knew they could update this decrepit 1920 duplex into a single-family forever home.
A list of desired amenities was a catalyst for turning a bedroom into a large mudroom, an open kitchen space where their large family can gather, an additional exterior door for direct access to a patio, two home offices, an additional laundry room central to bedrooms, and a large master bathroom. To best understand the complexity of the floor plan changes, see the construction documents.
As for the aesthetic, this was inspired by a deep appreciation for the durability, colors, textures and simplicity of Norwegian design. The home’s light paint colors set a positive tone. An abundance of tile creates character. New lighting reflecting the home’s original design is mixed with simplistic modern lighting. To pay homage to the original character several light fixtures were reused, wallpaper was repurposed at a ceiling, the chimney was exposed, and a new coffered ceiling was created.
Overall, this eclectic design style was carefully thought out to create a cohesive design throughout the home.
Come see this project in person, September 29 – 30th on the 2018 Castle Home Tour.
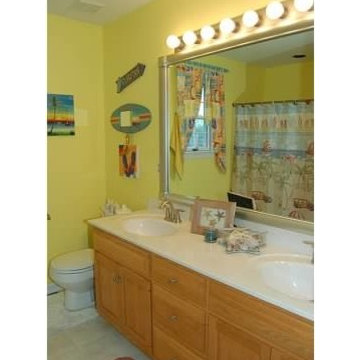
Kids full hall bath with beach theme. One piece white tub and shower with Moen brushed nickel Eva shower fixtures and straight brushed nickel shower rod and beach themed shower curtain. Light wood vanity cabinet with raised panel door style with white double bowl cultured marble vanity top with Moen brushed nickel centerset Eva sink faucets. Moen brushed nickel mirrorscapes wood trim around mirror. White, two piece, elongated toilet with slow closing toilet seat. Custom beach themed window treatment. Beach themed accessories and wall art.
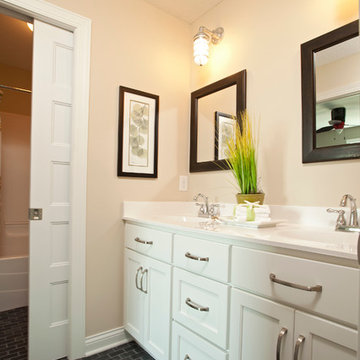
Small black slate brick tile and utility feeling light fixtures added a fun way to spice up a Jack & Jill floor in this Farmhouse inspired home.
Photos by Homes by Tradition LLC (Builder)
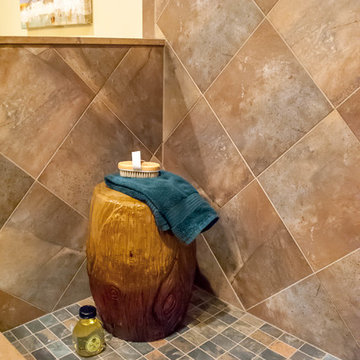
After vacationing in the Adirondack mountains, this client fell in love with the look of her vacation spot and commissioned her bath to have a adirondack flair
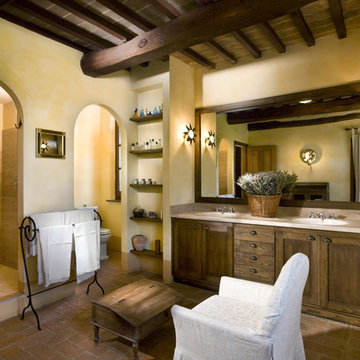
THE BOOK: MEDITERRANEAN ARCHITECTURE
http://www.houzz.com/photos/356911/Mediterranean-architecture---Fabrizia-Frezza-mediterranean-books-other-metros
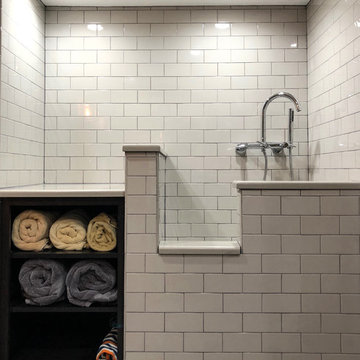
A straight on view of this dog shower designed to the nines. Complete with niche for an easy hop in on all fours, a hand-held wand and spout to make sure that fur coat has a full shine, and towel storage to dry (or shake) off feeling pristine.
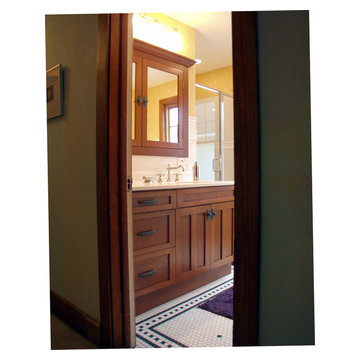
Stephanie Bullwinkel
Идея дизайна: большая главная ванная комната в стиле кантри с фасадами в стиле шейкер, темными деревянными фасадами, ванной на ножках, душем в нише, раздельным унитазом, белой плиткой, керамической плиткой, желтыми стенами, полом из керамической плитки, монолитной раковиной, столешницей из искусственного камня, белым полом и душем с распашными дверями
Идея дизайна: большая главная ванная комната в стиле кантри с фасадами в стиле шейкер, темными деревянными фасадами, ванной на ножках, душем в нише, раздельным унитазом, белой плиткой, керамической плиткой, желтыми стенами, полом из керамической плитки, монолитной раковиной, столешницей из искусственного камня, белым полом и душем с распашными дверями
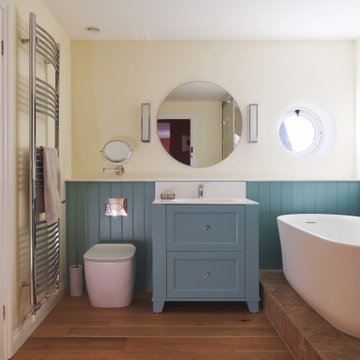
Идея дизайна: ванная комната в классическом стиле с фасадами с утопленной филенкой, синими фасадами, отдельно стоящей ванной, угловым душем, желтыми стенами, паркетным полом среднего тона, монолитной раковиной, коричневым полом, душем с распашными дверями, белой столешницей, тумбой под одну раковину, напольной тумбой и панелями на стенах
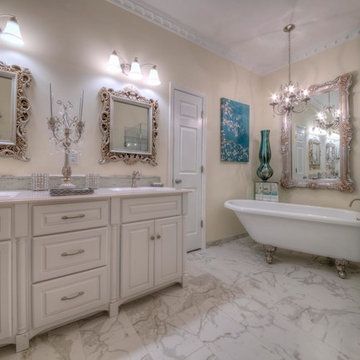
to view more designs visit http://www.henryplumbing.com/v5/showcase/bathroom-gallerie-showcase
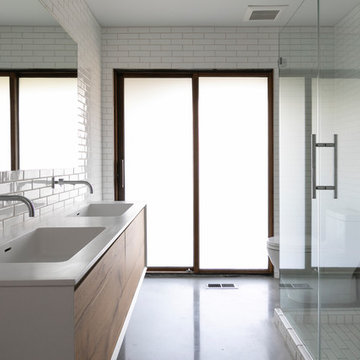
Свежая идея для дизайна: ванная комната в стиле модернизм с плоскими фасадами, фасадами цвета дерева среднего тона, угловым душем, белой плиткой, желтыми стенами, бетонным полом, монолитной раковиной, серым полом, душем с распашными дверями и белой столешницей - отличное фото интерьера
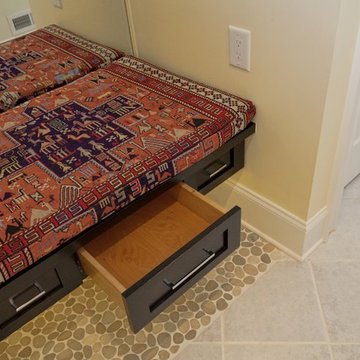
To cover the bench seat, we used a kilim rug from the homeowner’s collection. This added a much-needed punch of color and tied the bath in with the rest of their home. Using a rug to cover the bench was unconventional, but it’s a great example of the power of repurposing.
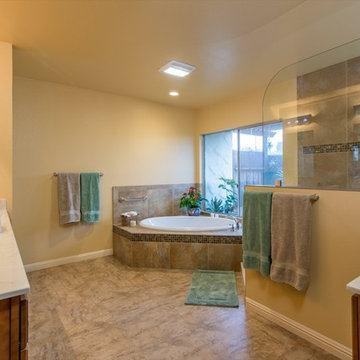
This remodeled San Diego bathroom features a large, circular stand-alone bathtub accented with glass mosaic tile. A large, alcove shower features stone, marble and glass tile as well as a built-in shower alcove. A his and hers vanity features frame-less mirrors. The bathroom is tied together with two blue, blown glass vanity lights that evoke an under-water feeling.
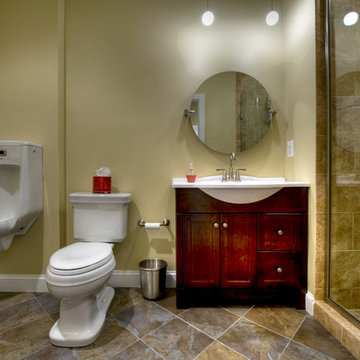
A urinal is included in the basement bath, which is close to the walk-out doors, for hurried boys running in from outside.
Свежая идея для дизайна: ванная комната среднего размера в современном стиле с темными деревянными фасадами, душем в нише, писсуаром, бежевой плиткой, монолитной раковиной, керамической плиткой, желтыми стенами, полом из керамической плитки, душевой кабиной и фасадами в стиле шейкер - отличное фото интерьера
Свежая идея для дизайна: ванная комната среднего размера в современном стиле с темными деревянными фасадами, душем в нише, писсуаром, бежевой плиткой, монолитной раковиной, керамической плиткой, желтыми стенами, полом из керамической плитки, душевой кабиной и фасадами в стиле шейкер - отличное фото интерьера
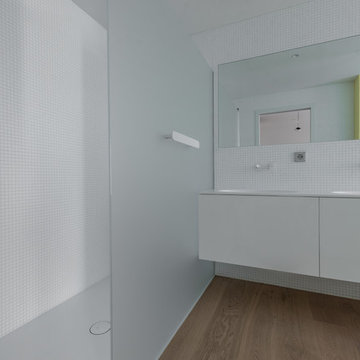
ph. Alessandro Milani
Источник вдохновения для домашнего уюта: большая главная ванная комната в современном стиле с плоскими фасадами, белыми фасадами, ванной в нише, душем без бортиков, инсталляцией, белой плиткой, стеклянной плиткой, желтыми стенами, светлым паркетным полом, монолитной раковиной, коричневым полом и открытым душем
Источник вдохновения для домашнего уюта: большая главная ванная комната в современном стиле с плоскими фасадами, белыми фасадами, ванной в нише, душем без бортиков, инсталляцией, белой плиткой, стеклянной плиткой, желтыми стенами, светлым паркетным полом, монолитной раковиной, коричневым полом и открытым душем
Санузел с желтыми стенами и монолитной раковиной – фото дизайна интерьера
4

