Санузел с желтыми стенами и коричневым полом – фото дизайна интерьера
Сортировать:
Бюджет
Сортировать:Популярное за сегодня
181 - 200 из 561 фото
1 из 3
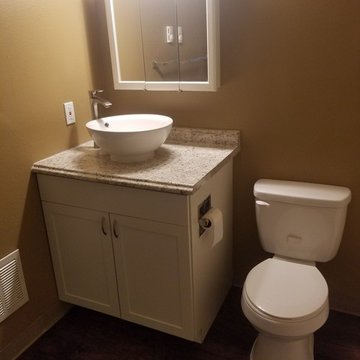
Свежая идея для дизайна: маленький туалет в классическом стиле с фасадами с утопленной филенкой, белыми фасадами, раздельным унитазом, желтыми стенами, темным паркетным полом, настольной раковиной, столешницей из гранита, коричневым полом и разноцветной столешницей для на участке и в саду - отличное фото интерьера
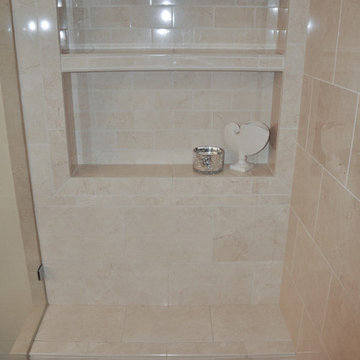
StarMark maple cabinetry with mocha stain, Diano Reale marble with flat polish edge, walnut wood flooring, Kohler Memoirs sinks and faucets in polished chrome, Kohler Stargaze tub with Brizo polished nickel floor mount filler, porcelain shower tile in crema marfil with bench, rain head and handheld showers, tilt mirrors and beautiful chandelier and sconce lighting.
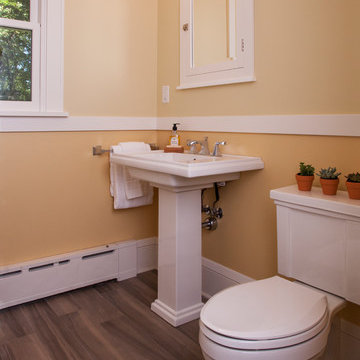
Стильный дизайн: маленький туалет в классическом стиле с раздельным унитазом, желтыми стенами, паркетным полом среднего тона, раковиной с пьедесталом и коричневым полом для на участке и в саду - последний тренд
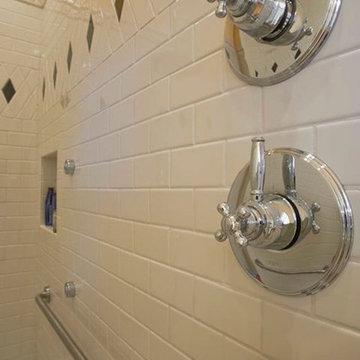
Стильный дизайн: главная ванная комната среднего размера в классическом стиле с душем в нише, черной плиткой, черно-белой плиткой, белой плиткой, керамогранитной плиткой, желтыми стенами, паркетным полом среднего тона, коричневым полом, открытым душем, фасадами с выступающей филенкой, белыми фасадами, раздельным унитазом, врезной раковиной и столешницей из искусственного кварца - последний тренд
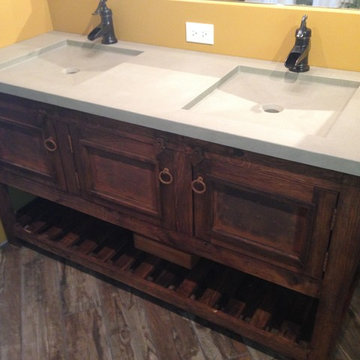
Свежая идея для дизайна: ванная комната в стиле рустика с фасадами с утопленной филенкой, темными деревянными фасадами, желтыми стенами, темным паркетным полом, монолитной раковиной, столешницей из бетона, коричневым полом и серой столешницей - отличное фото интерьера
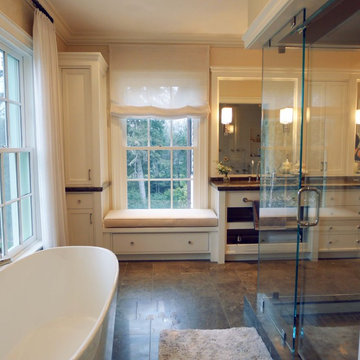
Project featured in TownVibe Fairfield Magazine, "In this home, a growing family found a way to marry all their New York City sophistication with subtle hints of coastal Connecticut charm. This isn’t a Nantucket-style beach house for it is much too grand. Yet it is in no way too formal for the pitter-patter of little feet and four-legged friends. Despite its grandeur, the house is warm, and inviting—apparent from the very moment you walk in the front door. Designed by Southport’s own award-winning Mark P. Finlay Architects, with interiors by Megan Downing and Sarah Barrett of New York City’s Elemental Interiors, the ultimate dream house comes to life."
Read more here > http://www.townvibe.com/Fairfield/July-August-2015/A-SoHo-Twist/
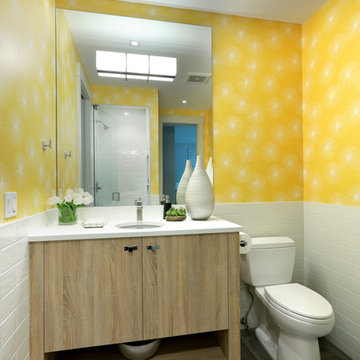
Builder: Falcon Custom Homes
Interior Designer: Mary Burns - Gallery
Photographer: Mike Buck
A perfectly proportioned story and a half cottage, the Farfield is full of traditional details and charm. The front is composed of matching board and batten gables flanking a covered porch featuring square columns with pegged capitols. A tour of the rear façade reveals an asymmetrical elevation with a tall living room gable anchoring the right and a low retractable-screened porch to the left.
Inside, the front foyer opens up to a wide staircase clad in horizontal boards for a more modern feel. To the left, and through a short hall, is a study with private access to the main levels public bathroom. Further back a corridor, framed on one side by the living rooms stone fireplace, connects the master suite to the rest of the house. Entrance to the living room can be gained through a pair of openings flanking the stone fireplace, or via the open concept kitchen/dining room. Neutral grey cabinets featuring a modern take on a recessed panel look, line the perimeter of the kitchen, framing the elongated kitchen island. Twelve leather wrapped chairs provide enough seating for a large family, or gathering of friends. Anchoring the rear of the main level is the screened in porch framed by square columns that match the style of those found at the front porch. Upstairs, there are a total of four separate sleeping chambers. The two bedrooms above the master suite share a bathroom, while the third bedroom to the rear features its own en suite. The fourth is a large bunkroom above the homes two-stall garage large enough to host an abundance of guests.
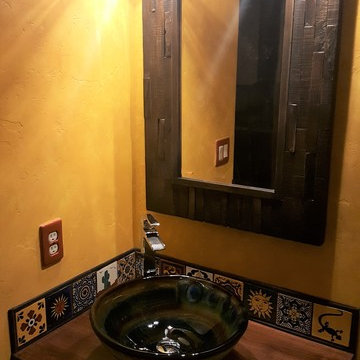
This Power room packs a punch! From the reclaimed wood framed mirror, art glass vessel sink, handmade Mexican tile, Iron drop pendant light fixtures, to the smokey golden faux finished walls, this room is all about color.
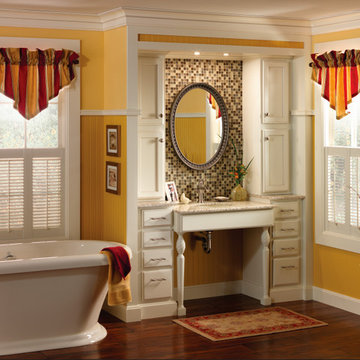
Пример оригинального дизайна: главная ванная комната среднего размера в стиле неоклассика (современная классика) с плоскими фасадами, белыми фасадами, отдельно стоящей ванной, плиткой мозаикой, желтыми стенами, темным паркетным полом, врезной раковиной, столешницей из гранита и коричневым полом
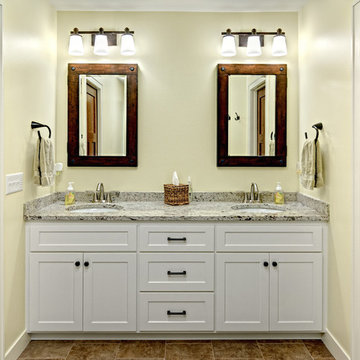
Ehlen Creative Communications, LLC
На фото: главная ванная комната среднего размера в стиле кантри с фасадами в стиле шейкер, белыми фасадами, угловым душем, желтыми стенами, полом из керамогранита, врезной раковиной, столешницей из гранита, коричневым полом, душем с распашными дверями и разноцветной столешницей
На фото: главная ванная комната среднего размера в стиле кантри с фасадами в стиле шейкер, белыми фасадами, угловым душем, желтыми стенами, полом из керамогранита, врезной раковиной, столешницей из гранита, коричневым полом, душем с распашными дверями и разноцветной столешницей
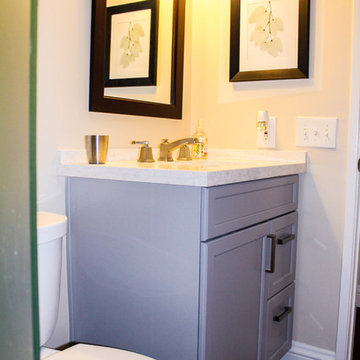
VANPELT WOODWORKS
Пример оригинального дизайна: маленькая главная ванная комната в современном стиле с фасадами с утопленной филенкой, серыми фасадами, душем без бортиков, унитазом-моноблоком, белой плиткой, желтыми стенами, полом из керамогранита, врезной раковиной, столешницей из искусственного кварца, коричневым полом, душем с раздвижными дверями и белой столешницей для на участке и в саду
Пример оригинального дизайна: маленькая главная ванная комната в современном стиле с фасадами с утопленной филенкой, серыми фасадами, душем без бортиков, унитазом-моноблоком, белой плиткой, желтыми стенами, полом из керамогранита, врезной раковиной, столешницей из искусственного кварца, коричневым полом, душем с раздвижными дверями и белой столешницей для на участке и в саду
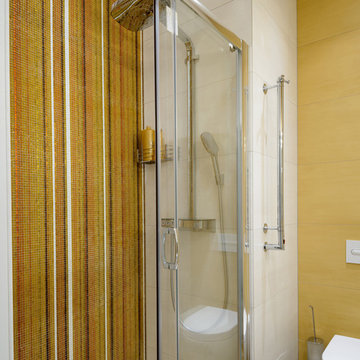
Анна Игнатенко
Источник вдохновения для домашнего уюта: ванная комната в современном стиле с инсталляцией, столешницей из искусственного камня, душем с раздвижными дверями, желтой плиткой, плиткой мозаикой, желтыми стенами и коричневым полом
Источник вдохновения для домашнего уюта: ванная комната в современном стиле с инсталляцией, столешницей из искусственного камня, душем с раздвижными дверями, желтой плиткой, плиткой мозаикой, желтыми стенами и коричневым полом
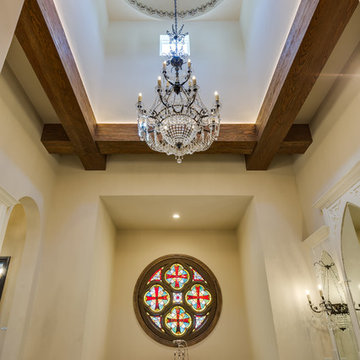
На фото: огромная главная ванная комната в средиземноморском стиле с фасадами с выступающей филенкой, белыми фасадами, отдельно стоящей ванной, желтыми стенами, полом из терракотовой плитки, накладной раковиной, столешницей из гранита и коричневым полом с
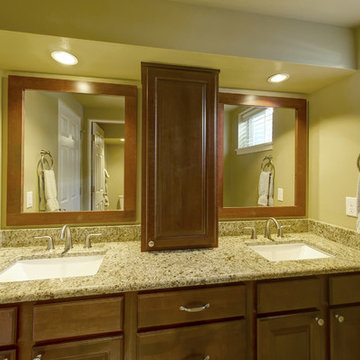
©Finished Basement Company
Basement bathroom
На фото: ванная комната среднего размера в классическом стиле с темными деревянными фасадами, ванной в нише, душем над ванной, раздельным унитазом, коричневой плиткой, керамогранитной плиткой, желтыми стенами, полом из керамогранита, врезной раковиной, столешницей из гранита, коричневым полом, шторкой для ванной и разноцветной столешницей с
На фото: ванная комната среднего размера в классическом стиле с темными деревянными фасадами, ванной в нише, душем над ванной, раздельным унитазом, коричневой плиткой, керамогранитной плиткой, желтыми стенами, полом из керамогранита, врезной раковиной, столешницей из гранита, коричневым полом, шторкой для ванной и разноцветной столешницей с
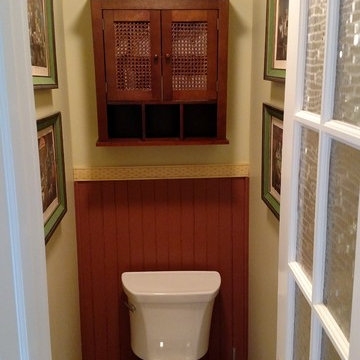
Conversion of adjoining bedroom into master bathroom suite with walk-in closet, water closet, powder room, walk-in shower and standalone tub, Waterworks standing faucet, marble vanity with dual sinks. Photo by L. Madeux Home Improvements
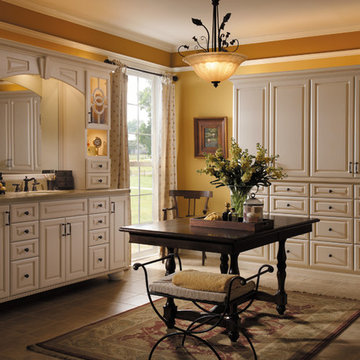
This master bath was created with StarMark Cabinetry's Accord door style in Maple finished in a cabinet color called Marshmallow Cream with Bronze glaze. The drawers were made with optional five-piece drawer headers.
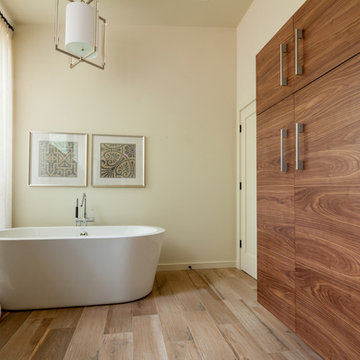
На фото: большая главная ванная комната в современном стиле с отдельно стоящей ванной, желтыми стенами, паркетным полом среднего тона и коричневым полом
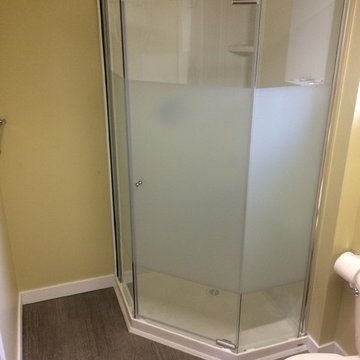
Идея дизайна: ванная комната в классическом стиле с фасадами в стиле шейкер, белыми фасадами, желтыми стенами, врезной раковиной, столешницей из ламината, коричневым полом, душем с распашными дверями и белой столешницей
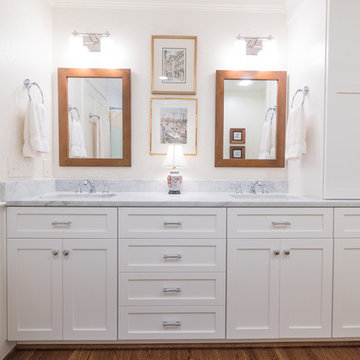
На фото: ванная комната в классическом стиле с фасадами в стиле шейкер, белыми фасадами, душем над ванной, унитазом-моноблоком, белой плиткой, керамической плиткой, желтыми стенами, паркетным полом среднего тона, врезной раковиной, мраморной столешницей, коричневым полом и шторкой для ванной с
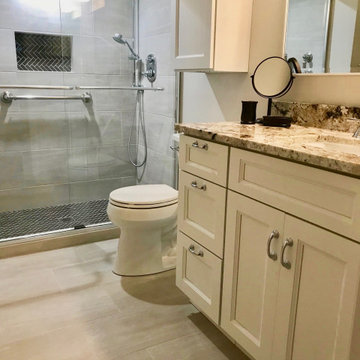
We Removed the Bathtub and installed a custom shower pan with a Low Profile Curb. Mek Bronze Herringone Tile on the shower floor and inside the Niche complemented with Bianco Neoplois on the Walls and Floor. The Shower Glass Door is from the Kohler Levity line. Also Includes a White Vanity with Recessed Panel Trim and a Sunset Canyon Quartz Top with a white undermount sink.
Санузел с желтыми стенами и коричневым полом – фото дизайна интерьера
10

