Санузел с желтыми фасадами и душем – фото дизайна интерьера
Сортировать:
Бюджет
Сортировать:Популярное за сегодня
141 - 160 из 552 фото
1 из 3
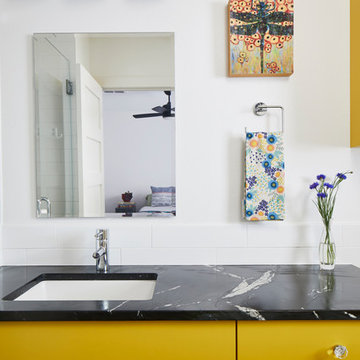
Relocating the washer and dryer to a stacked location in a hall closet allowed us to add a second bathroom to the existing 3/1 house. The new bathroom is definitely on the sunny side, with bright yellow cabinetry perfectly complimenting the classic black and white tile and countertop selections.
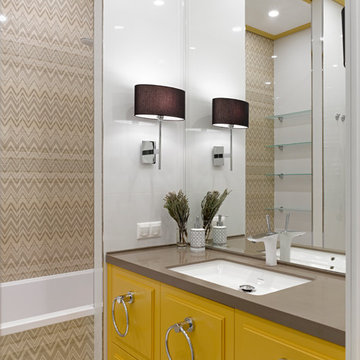
Свежая идея для дизайна: ванная комната в современном стиле с врезной раковиной, желтыми фасадами, душем над ванной, бежевой плиткой, накладной ванной и серой столешницей - отличное фото интерьера
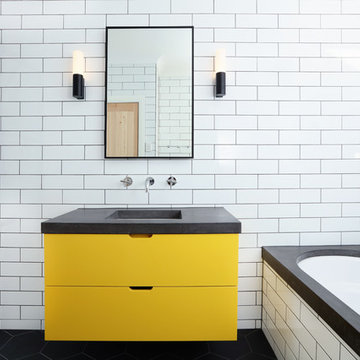
The children's bathroom took on a new design dimension with the introduction of a primary colour to the vanity and storage units to add a sense of fun that was desired in this space.
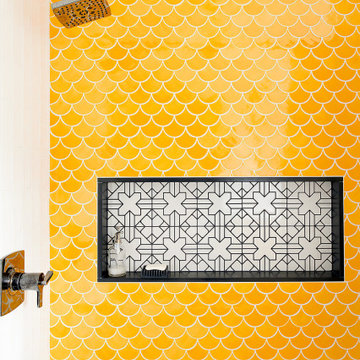
A fun color palette that is also timeless was the goal in this kids' bathroom. The yellow tile is a color called Dandelion from Mercury Mosaics, handmade in America and gently variegated. The color also speaks of school busses and orange juice – sort of a little bit of orange mixed in there with the yellow.
The niche is elongated and dimensioned precisely to showcase the black and white Moroccan tile from Fireclay tile, and the sides, top, and bottom of the niche are a honed black granite that really makes the pattern pop. The technique of using granite, marble, or quartz to frame a shower niche is also preferable to using tile if you want to minimize grout lines that you'll have to clean. The black onyx finish of the shower fixtures picks up the granite color as well and are offset with a white acrylic tub and vertical side wall tiles in a bright white.
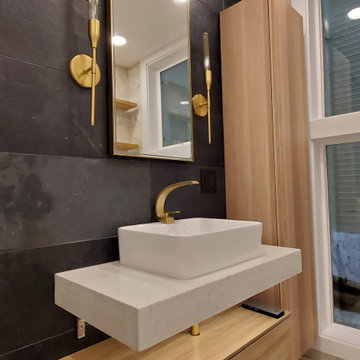
Fully Remodeled Main Bathroom in San Francisco
New Bathroom Layout
Demolition Service
Curbless Shower Space
Marble Tiling
Black Limestone Tile Wall
Floating Vanity
Bidet Installation
New Plumbing
New Electrical
Recessed Lighting Installation
Brushed Gold Fixtures
by kitchenremodelingauthority.com
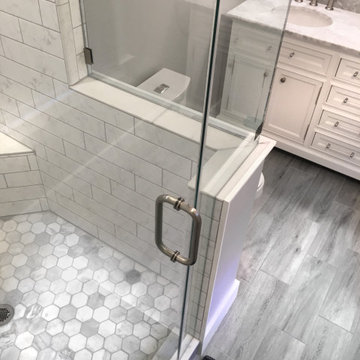
Small master bathroom renovation. Justin and Kelley wanted me to make the shower bigger by removing a partition wall and by taking space from a closet behind the shower wall. Also, I added hidden medicine cabinets behind the apparent hanging mirrors.
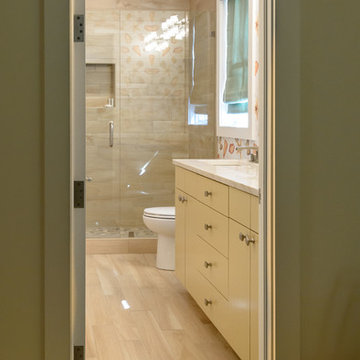
This Hilton Head Island home has lots of guest bathroom space, for expected guests. And the guests will enjoy the amenities provided...like in this serene, warm and lovely space. Wood look porcelain tile floors help keep the overall look clean and simple. The flat paneled cabinets provide a clean look and plenty of storage. The countertop is a natural Quartzite material in Taj Mahal. A walk-in shower features a glass door, porcelain tile walls and a random tan marble mosaic floor. The seashell wallpaper provides a fun pop of color. Very nice look.
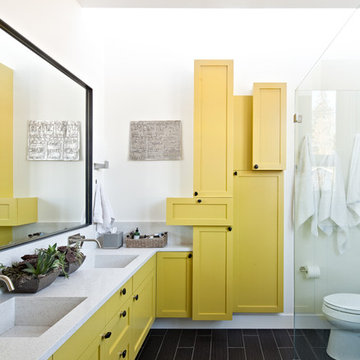
На фото: ванная комната в современном стиле с монолитной раковиной, фасадами в стиле шейкер, желтыми фасадами, душем без бортиков и коричневой плиткой
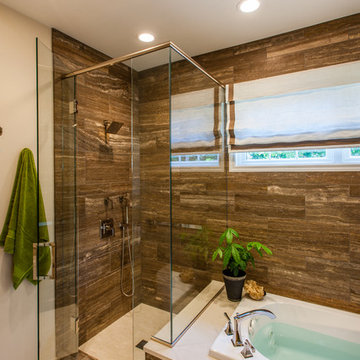
The clients in this Minnetonka home dreamed of a sophisticated space that reflected their style and harmonized with the other rooms. Crystal frameless cabinets in an off-white high gloss UV lacquer float above a large format porcelain tile floor, Caesarstone counter-tops, polished nickel plumbing fixtures, and a decorative wall sconce replace worn finishes and lend an air of sophistication. Earthy, limestone tiled walls with the cream and taupe color scheme blend with other areas in the home.
Storage solutions were a must as bottles originally cluttered the counter-top due to the lack of storage. Robern medicine cabinets hide clutter and an open shelf at end of tub provides display and storage area.
The shower was expanded to the window and inside, the bathtub surround creates a small ledge for setting toiletries.
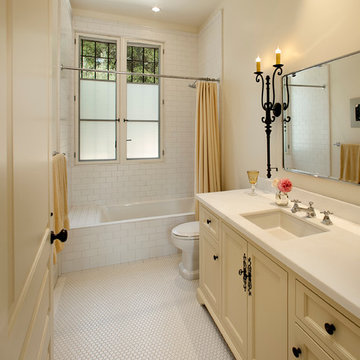
Jim Bartsch Photography
Пример оригинального дизайна: ванная комната среднего размера в средиземноморском стиле с фасадами с утопленной филенкой, желтыми фасадами, ванной в нише, душем над ванной, унитазом-моноблоком, белой плиткой, бежевыми стенами, полом из керамической плитки и врезной раковиной
Пример оригинального дизайна: ванная комната среднего размера в средиземноморском стиле с фасадами с утопленной филенкой, желтыми фасадами, ванной в нише, душем над ванной, унитазом-моноблоком, белой плиткой, бежевыми стенами, полом из керамической плитки и врезной раковиной
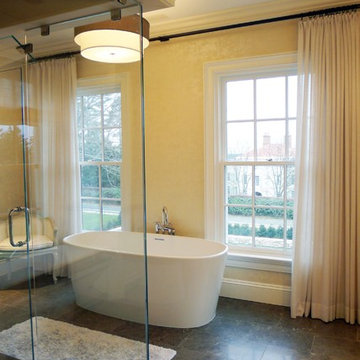
Project featured in TownVibe Fairfield Magazine, "In this home, a growing family found a way to marry all their New York City sophistication with subtle hints of coastal Connecticut charm. This isn’t a Nantucket-style beach house for it is much too grand. Yet it is in no way too formal for the pitter-patter of little feet and four-legged friends. Despite its grandeur, the house is warm, and inviting—apparent from the very moment you walk in the front door. Designed by Southport’s own award-winning Mark P. Finlay Architects, with interiors by Megan Downing and Sarah Barrett of New York City’s Elemental Interiors, the ultimate dream house comes to life."
Read more here > http://www.townvibe.com/Fairfield/July-August-2015/A-SoHo-Twist/
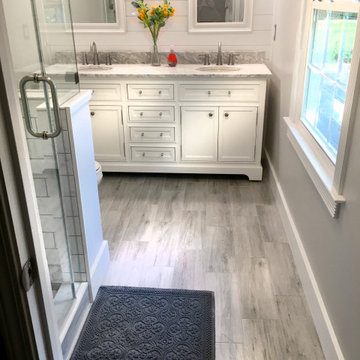
Small master bathroom renovation. Justin and Kelley wanted me to make the shower bigger by removing a partition wall and by taking space from a closet behind the shower wall. Also, I added hidden medicine cabinets behind the apparent hanging mirrors.
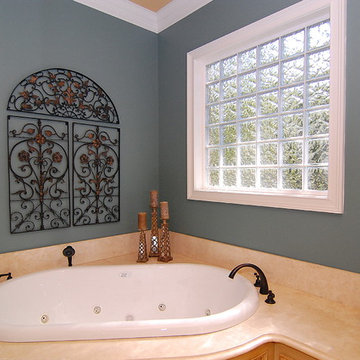
На фото: большая главная ванная комната в классическом стиле с фасадами с выступающей филенкой, желтыми фасадами, накладной ванной, угловым душем, бежевой плиткой, синими стенами, полом из керамической плитки, врезной раковиной, столешницей из гранита, бежевым полом и душем с распашными дверями с
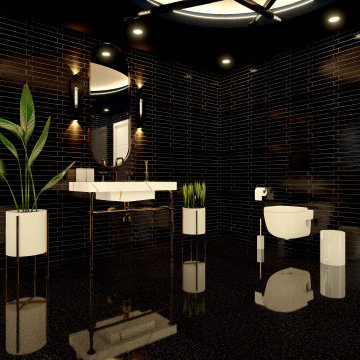
Hi everyone:
My black golden bathroom design ready to work as B2B with interior designers www.mscreationandmore.com/services
Пример оригинального дизайна: большая главная ванная комната в стиле лофт с открытыми фасадами, желтыми фасадами, отдельно стоящей ванной, душем над ванной, инсталляцией, черной плиткой, керамической плиткой, черными стенами, полом из терраццо, консольной раковиной, столешницей из кварцита, черным полом, душем с раздвижными дверями, белой столешницей, сиденьем для душа, тумбой под одну раковину, напольной тумбой, многоуровневым потолком и панелями на части стены
Пример оригинального дизайна: большая главная ванная комната в стиле лофт с открытыми фасадами, желтыми фасадами, отдельно стоящей ванной, душем над ванной, инсталляцией, черной плиткой, керамической плиткой, черными стенами, полом из терраццо, консольной раковиной, столешницей из кварцита, черным полом, душем с раздвижными дверями, белой столешницей, сиденьем для душа, тумбой под одну раковину, напольной тумбой, многоуровневым потолком и панелями на части стены
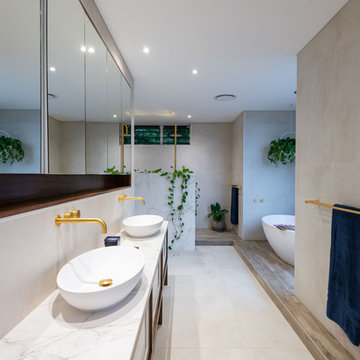
Steve Ryan - RixRyan
Идея дизайна: большая главная ванная комната в современном стиле с фасадами в стиле шейкер, желтыми фасадами, отдельно стоящей ванной, открытым душем, унитазом-моноблоком, бежевой плиткой, керамогранитной плиткой, бежевыми стенами, полом из керамогранита, настольной раковиной, столешницей из искусственного кварца, бежевым полом, открытым душем и белой столешницей
Идея дизайна: большая главная ванная комната в современном стиле с фасадами в стиле шейкер, желтыми фасадами, отдельно стоящей ванной, открытым душем, унитазом-моноблоком, бежевой плиткой, керамогранитной плиткой, бежевыми стенами, полом из керамогранита, настольной раковиной, столешницей из искусственного кварца, бежевым полом, открытым душем и белой столешницей
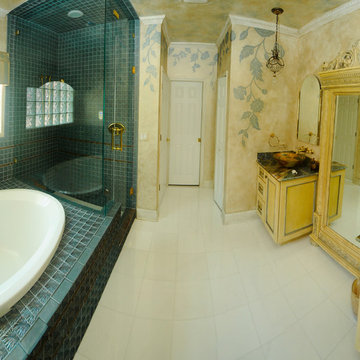
Пример оригинального дизайна: большая главная ванная комната в викторианском стиле с фасадами с утопленной филенкой, желтыми фасадами, накладной ванной, душем в нише, раздельным унитазом, коричневой плиткой, керамогранитной плиткой, желтыми стенами, полом из керамогранита, настольной раковиной, мраморной столешницей, белым полом и душем с распашными дверями
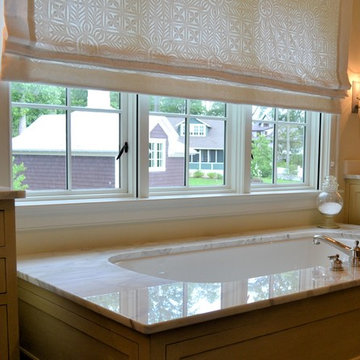
Devin Kimmel
На фото: большая главная ванная комната в классическом стиле с фасадами в стиле шейкер, желтыми фасадами, полновстраиваемой ванной, душем в нише, бежевыми стенами, темным паркетным полом, врезной раковиной и мраморной столешницей
На фото: большая главная ванная комната в классическом стиле с фасадами в стиле шейкер, желтыми фасадами, полновстраиваемой ванной, душем в нише, бежевыми стенами, темным паркетным полом, врезной раковиной и мраморной столешницей
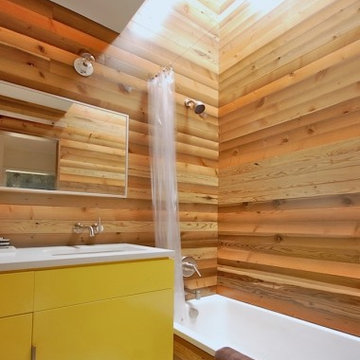
Small bath remodel inspired by Japanese Bath houses. Wood for walls was salvaged from a dock found in the Willamette River in Portland, Or.
Jeff Stern/In Situ Architecture
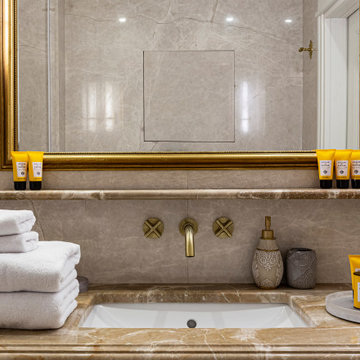
Ванная комната золото и мрамор
Идея дизайна: ванная комната среднего размера: освещение в современном стиле с открытыми фасадами, желтыми фасадами, душем без бортиков, инсталляцией, серой плиткой, мраморной плиткой, серыми стенами, мраморным полом, душевой кабиной, врезной раковиной, мраморной столешницей, серым полом, шторкой для ванной, коричневой столешницей, тумбой под одну раковину, встроенной тумбой и многоуровневым потолком
Идея дизайна: ванная комната среднего размера: освещение в современном стиле с открытыми фасадами, желтыми фасадами, душем без бортиков, инсталляцией, серой плиткой, мраморной плиткой, серыми стенами, мраморным полом, душевой кабиной, врезной раковиной, мраморной столешницей, серым полом, шторкой для ванной, коричневой столешницей, тумбой под одну раковину, встроенной тумбой и многоуровневым потолком
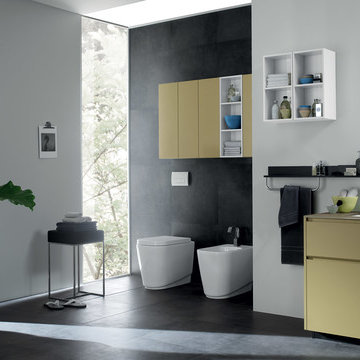
Minimalist dimensions and design enable these elements to be configured in any space, while ensuring a high level of personalisation. - See more at: http://www.scavolini.us/Bathrooms/Rivo
Санузел с желтыми фасадами и душем – фото дизайна интерьера
8

