Санузел с желтой плиткой и белой столешницей – фото дизайна интерьера
Сортировать:
Бюджет
Сортировать:Популярное за сегодня
141 - 160 из 409 фото
1 из 3
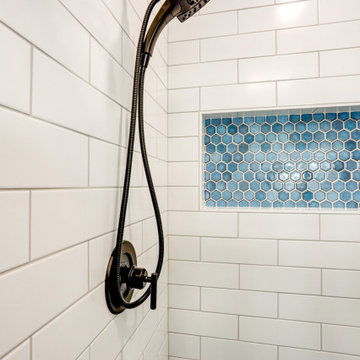
Стильный дизайн: главная ванная комната среднего размера в стиле модернизм с серыми фасадами, желтой плиткой, серыми стенами, мраморной столешницей, серым полом, душем с раздвижными дверями, белой столешницей и тумбой под одну раковину - последний тренд
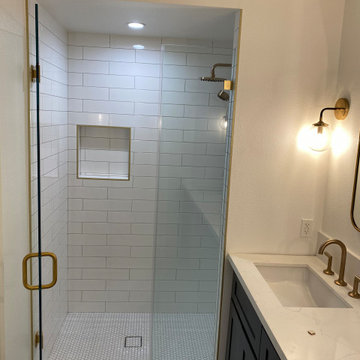
Complete Bathroom remodel. Demo'd existing bathroom, then update all the rough plumbi and electrical. The shower walls and bathroom floors were floated.
The vanity is semi custom and the counter is a prefab quartz.
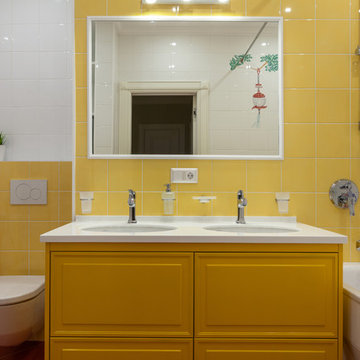
На фото: детская ванная комната в стиле неоклассика (современная классика) с фасадами с выступающей филенкой, желтыми фасадами, ванной в нише, душем над ванной, инсталляцией, белой плиткой, желтой плиткой, разноцветными стенами, врезной раковиной и белой столешницей с
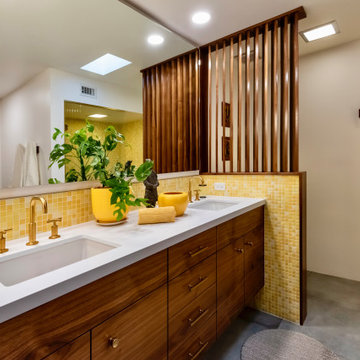
Свежая идея для дизайна: главная ванная комната, совмещенная с туалетом с плоскими фасадами, фасадами цвета дерева среднего тона, душем без бортиков, желтой плиткой, плиткой мозаикой, белыми стенами, полом из цементной плитки, врезной раковиной, столешницей из кварцита, серым полом, открытым душем, белой столешницей, тумбой под две раковины, подвесной тумбой и панелями на стенах - отличное фото интерьера
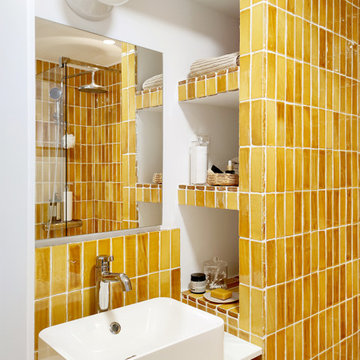
In questo progetto d’interni situato a pochi metri dal mare abbiamo deciso di utilizzare uno stile mediterraneo contemporaneo attraverso la scelta di finiture artigianali come i pavimenti in terracotta o le piastrelle fatte a mano.
L’uso di materiali naturali e prodotti artigianali si ripetono anche sul arredo scelto per questa casa come i mobili in legno, le decorazioni con oggetti tradizionali, le opere d’arte e le luminarie in ceramica, fatte ‘adhoc’ per questo progetto.
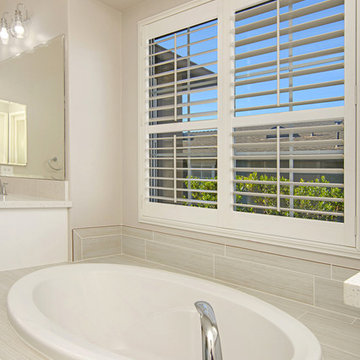
This gorgeous master bathroom remodel has a new modern twist. His and her sinks and vanities are perfect for that busy couple who are particular in how they get ready in the morning. No mixing up products in these vanities! A large soaking tub was added for relaxation and walk in shower. This bathroom is bright and airy perfect to walk into every morning! Photos by Preview First
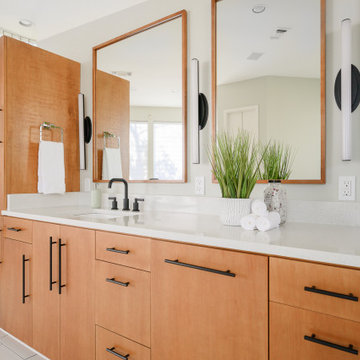
In this beautiful master bath, everything was completely gutted. The former version had carpet, turquoise tile everywhere and a cylinder glass block shower. The new design opens up the space. We shed the carpet for a classic tile pattern (with heated coils underneath), and squared off the shower. Custom cabinets and mirrors make up the vanity, and a freestanding tub was installed. Custom shades were also installed on all of the windows.
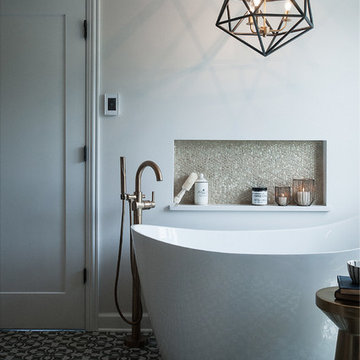
На фото: главная ванная комната среднего размера в стиле лофт с фасадами в стиле шейкер, фасадами цвета дерева среднего тона, отдельно стоящей ванной, угловым душем, раздельным унитазом, желтой плиткой, плиткой кабанчик, серыми стенами, полом из цементной плитки, врезной раковиной, столешницей из искусственного кварца, серым полом, душем с распашными дверями и белой столешницей с
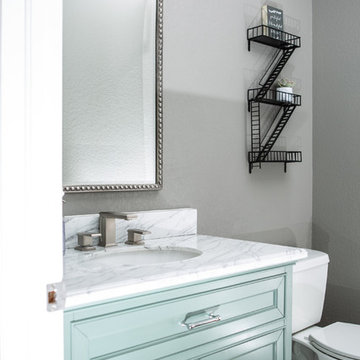
На фото: туалет среднего размера в стиле неоклассика (современная классика) с фасадами с утопленной филенкой, синими фасадами, унитазом-моноблоком, желтой плиткой, серыми стенами, паркетным полом среднего тона, врезной раковиной, мраморной столешницей, коричневым полом и белой столешницей с
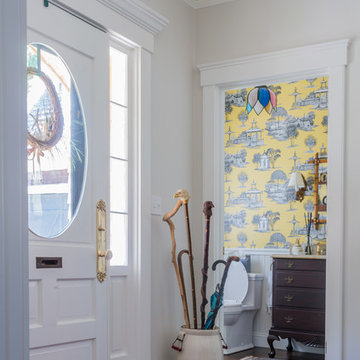
Katherine Jackson Architectural Photography
На фото: туалет среднего размера в классическом стиле с фасадами островного типа, темными деревянными фасадами, унитазом-моноблоком, желтой плиткой, желтыми стенами, темным паркетным полом, накладной раковиной, мраморной столешницей, коричневым полом и белой столешницей с
На фото: туалет среднего размера в классическом стиле с фасадами островного типа, темными деревянными фасадами, унитазом-моноблоком, желтой плиткой, желтыми стенами, темным паркетным полом, накладной раковиной, мраморной столешницей, коричневым полом и белой столешницей с
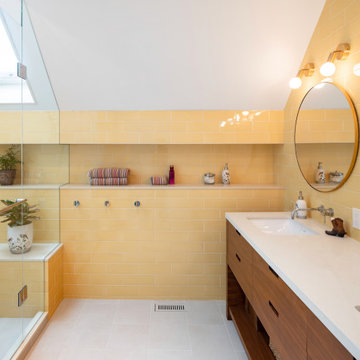
A truly special property located in a sought after Toronto neighbourhood, this large family home renovation sought to retain the charm and history of the house in a contemporary way. The full scale underpin and large rear addition served to bring in natural light and expand the possibilities of the spaces. A vaulted third floor contains the master bedroom and bathroom with a cozy library/lounge that walks out to the third floor deck - revealing views of the downtown skyline. A soft inviting palate permeates the home but is juxtaposed with punches of colour, pattern and texture. The interior design playfully combines original parts of the home with vintage elements as well as glass and steel and millwork to divide spaces for working, relaxing and entertaining. An enormous sliding glass door opens the main floor to the sprawling rear deck and pool/hot tub area seamlessly. Across the lawn - the garage clad with reclaimed barnboard from the old structure has been newly build and fully rough-in for a potential future laneway house.
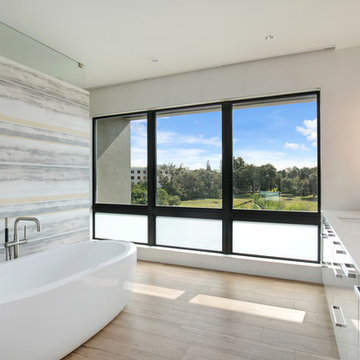
Photographer: Ryan Gamma
Идея дизайна: главная ванная комната среднего размера в стиле модернизм с плоскими фасадами, серыми фасадами, отдельно стоящей ванной, душем без бортиков, биде, желтой плиткой, керамогранитной плиткой, белыми стенами, полом из керамогранита, врезной раковиной, столешницей из искусственного кварца, коричневым полом и белой столешницей
Идея дизайна: главная ванная комната среднего размера в стиле модернизм с плоскими фасадами, серыми фасадами, отдельно стоящей ванной, душем без бортиков, биде, желтой плиткой, керамогранитной плиткой, белыми стенами, полом из керамогранита, врезной раковиной, столешницей из искусственного кварца, коричневым полом и белой столешницей
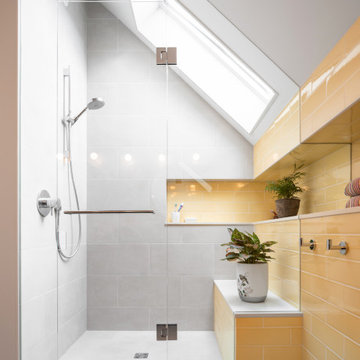
A truly special property located in a sought after Toronto neighbourhood, this large family home renovation sought to retain the charm and history of the house in a contemporary way. The full scale underpin and large rear addition served to bring in natural light and expand the possibilities of the spaces. A vaulted third floor contains the master bedroom and bathroom with a cozy library/lounge that walks out to the third floor deck - revealing views of the downtown skyline. A soft inviting palate permeates the home but is juxtaposed with punches of colour, pattern and texture. The interior design playfully combines original parts of the home with vintage elements as well as glass and steel and millwork to divide spaces for working, relaxing and entertaining. An enormous sliding glass door opens the main floor to the sprawling rear deck and pool/hot tub area seamlessly. Across the lawn - the garage clad with reclaimed barnboard from the old structure has been newly build and fully rough-in for a potential future laneway house.
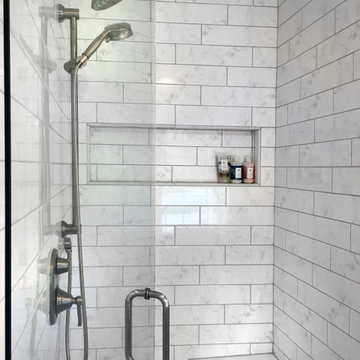
Small master bathroom renovation and expansion. Gray, Grey faux wood porcelain floor tile, white and gray faux carra ceramic tile, marble hexagon shower floor tile.
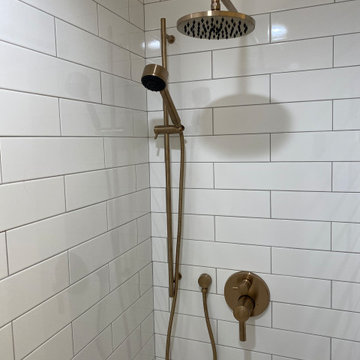
Complete Bathroom remodel. Demo'd existing bathroom, then update all the rough plumbi and electrical. The shower walls and bathroom floors were floated.
The vanity is semi custom and the counter is a prefab quartz.
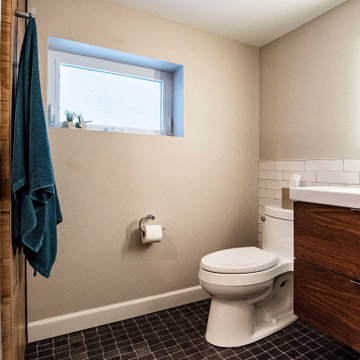
На фото: детская ванная комната среднего размера в стиле модернизм с плоскими фасадами, темными деревянными фасадами, душем в нише, унитазом-моноблоком, желтой плиткой, керамогранитной плиткой, серыми стенами, полом из керамогранита, монолитной раковиной, столешницей из искусственного камня, черным полом, душем с распашными дверями и белой столешницей
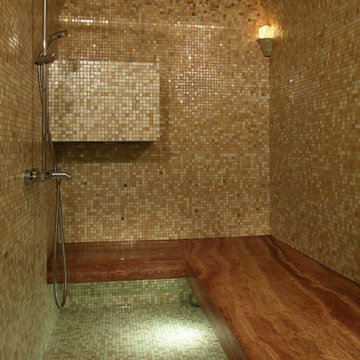
Василий Чернов, Нарбут Мария
Свежая идея для дизайна: ванная комната среднего размера в стиле неоклассика (современная классика) с плоскими фасадами, черными фасадами, угловой ванной, душем в нише, инсталляцией, желтой плиткой, керамической плиткой, желтыми стенами, полом из мозаичной плитки, душевой кабиной, врезной раковиной, столешницей из искусственного камня, желтым полом, душем с распашными дверями и белой столешницей - отличное фото интерьера
Свежая идея для дизайна: ванная комната среднего размера в стиле неоклассика (современная классика) с плоскими фасадами, черными фасадами, угловой ванной, душем в нише, инсталляцией, желтой плиткой, керамической плиткой, желтыми стенами, полом из мозаичной плитки, душевой кабиной, врезной раковиной, столешницей из искусственного камня, желтым полом, душем с распашными дверями и белой столешницей - отличное фото интерьера
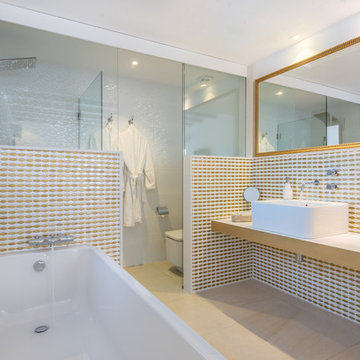
Идея дизайна: главная ванная комната в современном стиле с открытыми фасадами, белыми фасадами, белой плиткой, желтой плиткой, настольной раковиной, бежевым полом, открытым душем и белой столешницей
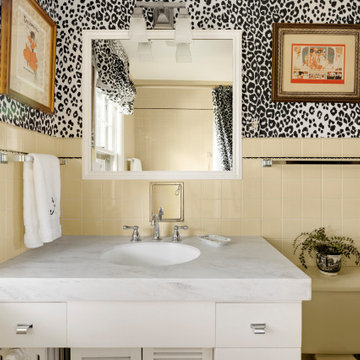
I choose this fun black and white snow leopard paper and coordinating fabric which is perfect for a bathroom because it's indoor/outdoor. Painted the cabinets and refreshed all of the trim to compliment the beautiful existing tile which is in perfect condition. Some things don't need to change!
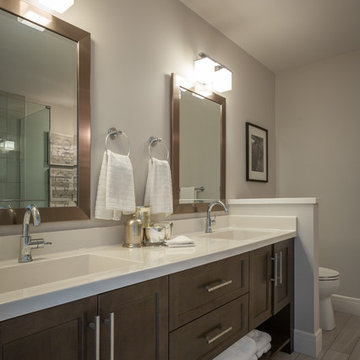
I'm loving these custom cultured marble counter tops with the integrated sinks. They look fantastic and are much more cost effective then they look!
Пример оригинального дизайна: большая главная ванная комната в современном стиле с фасадами с выступающей филенкой, темными деревянными фасадами, ванной в нише, угловым душем, желтой плиткой, керамической плиткой, монолитной раковиной, душем с распашными дверями, белой столешницей, унитазом-моноблоком, белыми стенами, полом из керамической плитки, мраморной столешницей и серым полом
Пример оригинального дизайна: большая главная ванная комната в современном стиле с фасадами с выступающей филенкой, темными деревянными фасадами, ванной в нише, угловым душем, желтой плиткой, керамической плиткой, монолитной раковиной, душем с распашными дверями, белой столешницей, унитазом-моноблоком, белыми стенами, полом из керамической плитки, мраморной столешницей и серым полом
Санузел с желтой плиткой и белой столешницей – фото дизайна интерьера
8

